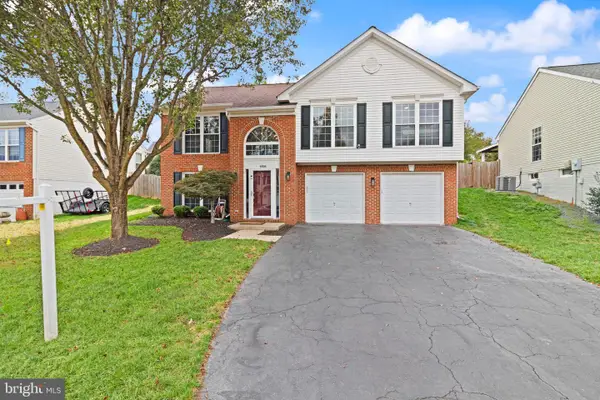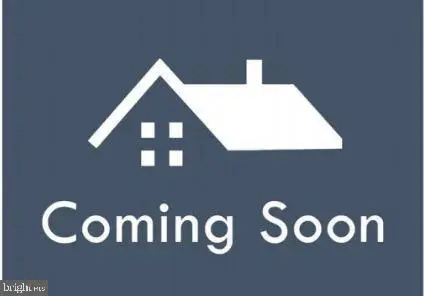9027 Phita Ln, Manassas Park, VA 20111
Local realty services provided by:Better Homes and Gardens Real Estate Reserve
9027 Phita Ln,Manassas Park, VA 20111
$580,000
- 3 Beds
- 4 Baths
- 2,240 sq. ft.
- Townhouse
- Pending
Listed by:angel m tighe
Office:samson properties
MLS#:VAMP2003200
Source:BRIGHTMLS
Price summary
- Price:$580,000
- Price per sq. ft.:$258.93
- Monthly HOA dues:$68
About this home
BEAUTUFUL 3 level garage townhouse in the heart of Manassas Park. Welcome in to the foyer with ample area to greet guests. On the sun filled main level is the living room with a contemporary design fireplace. Open concept to the kitchen with HUGE extended island with breakfast bar. Bright white cabinets, stainless appliances and granite counters. Large dining area. Additional cozy family room space. Sliding door leads to the composite deck where you can sit and enjoy the City July 4th Fireworks. A half bath rounds out the main level -- complete with beautiful hardwood floors and freshly painted. Upstairs the primary bedroom offers cathedral ceilings, 2 walk-in closets and a luxury bath with dual vanity, sep shower, soaking tub and a private water closet. Two additional nice sized bedrooms, full bath and upper level laundry. The finished lower level with a wall of windows, perfect for an entertaining rec room, private office or personal gym - complete with a full bath. French door leads to a fenced yard. 2 car garage and 2 car driveway with additional visitor parking available. Adjacent to shops and restaurants, less than a mile to the VRE - great commuter location.
Contact an agent
Home facts
- Year built:2013
- Listing ID #:VAMP2003200
- Added:62 day(s) ago
- Updated:September 29, 2025 at 07:35 AM
Rooms and interior
- Bedrooms:3
- Total bathrooms:4
- Full bathrooms:3
- Half bathrooms:1
- Living area:2,240 sq. ft.
Heating and cooling
- Cooling:Ceiling Fan(s), Central A/C
- Heating:Central, Natural Gas
Structure and exterior
- Roof:Architectural Shingle
- Year built:2013
- Building area:2,240 sq. ft.
Utilities
- Water:Public
- Sewer:Public Sewer
Finances and disclosures
- Price:$580,000
- Price per sq. ft.:$258.93
- Tax amount:$7,048 (2024)
New listings near 9027 Phita Ln
- New
 $449,999Active3 beds 2 baths1,179 sq. ft.
$449,999Active3 beds 2 baths1,179 sq. ft.103 Colfax Dr, MANASSAS PARK, VA 20111
MLS# VAMP2003354Listed by: SAMSON PROPERTIES  $639,999Pending4 beds 4 baths2,739 sq. ft.
$639,999Pending4 beds 4 baths2,739 sq. ft.9300 Cougar Ct, MANASSAS PARK, VA 20111
MLS# VAMP2003350Listed by: CENTURY 21 NEW MILLENNIUM- Coming Soon
 $495,000Coming Soon3 beds 4 baths
$495,000Coming Soon3 beds 4 baths9418 Black Hawk Ct, MANASSAS PARK, VA 20111
MLS# VAMP2003348Listed by: SAMSON PROPERTIES - Coming SoonOpen Sat, 12 to 2pm
 $625,000Coming Soon3 beds 3 baths
$625,000Coming Soon3 beds 3 baths9305 Shannon St, MANASSAS PARK, VA 20111
MLS# VAMP2003332Listed by: SAMSON PROPERTIES  $385,000Active3 beds 3 baths1,368 sq. ft.
$385,000Active3 beds 3 baths1,368 sq. ft.8605 Burnside Ct, MANASSAS PARK, VA 20111
MLS# VAMP2003254Listed by: EXP REALTY, LLC- New
 $830,000Active4 beds 4 baths4,302 sq. ft.
$830,000Active4 beds 4 baths4,302 sq. ft.9209 Golf Court, Manassas Park, VA 20111
MLS# 2526533Listed by: CENTURY 21 COLONIAL REALTY - New
 $394,800Active3 beds 3 baths1,558 sq. ft.
$394,800Active3 beds 3 baths1,558 sq. ft.9558 Walker Way, MANASSAS PARK, VA 20111
MLS# VAMP2003338Listed by: SAMSON PROPERTIES  $485,000Pending4 beds 3 baths1,347 sq. ft.
$485,000Pending4 beds 3 baths1,347 sq. ft.230 Cabbel Dr, MANASSAS PARK, VA 20111
MLS# VAMP2003334Listed by: SPRING HILL REAL ESTATE, LLC. $565,000Pending4 beds 4 baths2,060 sq. ft.
$565,000Pending4 beds 4 baths2,060 sq. ft.9010 Belo Gate Dr, MANASSAS PARK, VA 20111
MLS# VAMP2003330Listed by: KELLER WILLIAMS REALTY $450,000Active4 beds 1 baths1,280 sq. ft.
$450,000Active4 beds 1 baths1,280 sq. ft.248 Manassas Dr, MANASSAS PARK, VA 20111
MLS# VAMP2003308Listed by: REALTY ONE GROUP PERFORMANCE, LLC
