10719 Shadewell Spring Way, Manassas, VA 20112
Local realty services provided by:Better Homes and Gardens Real Estate Maturo
10719 Shadewell Spring Way,Manassas, VA 20112
$535,000
- 2 Beds
- 4 Baths
- 1,896 sq. ft.
- Townhouse
- Pending
Listed by:angel m tighe
Office:samson properties
MLS#:VAPW2102162
Source:BRIGHTMLS
Price summary
- Price:$535,000
- Price per sq. ft.:$282.17
- Monthly HOA dues:$85
About this home
BEAUTIFUL 3-level garage townhouse in desired Bradley Square. Welcome your guests in the spacious foyer. Enter a great sized flex space, perfect for a rec/movie room, home office, gym or even a 3rd (NTC) bedroom with a FULL bath. Next level offers a bright open concept living with lots of natural light. STUNNING gourmet style kitchen with expresso cabinets, quartz counters, stainless appliances (including new fridge) double wall-oven, HUGE island with enough seating for 5+ stools and a pantry. On either side of the kitchen is a large family room and dining room with room for a large table. Off the family room is a French Door that leads out the deck. There is a half bath on this level as well. Upstairs offers two very spacious bedrooms. The primary suite on the backside of the home with large closet and private bath with walk-in shower and designer tiles. Secondary bedroom also features a private bath with tub/shower. Engineered wood floors in the foyer, both sets of stairs, main level and upper level hall. Additional features include nest thermostat with room sensors, and upgraded smoke/cm detectors. Garage offers overhead storage shelving. Too many details to list it all. Perfect community located in the heart of Manassas, minutes to shopping and restaurants, Old Town, VRE and major commuting routes. Plus the community itself offers tot-lots with a splash pad, lots of walking trails/sidewalks, park with gazebo and a community pond.
Contact an agent
Home facts
- Year built:2020
- Listing ID #:VAPW2102162
- Added:46 day(s) ago
- Updated:October 05, 2025 at 07:35 AM
Rooms and interior
- Bedrooms:2
- Total bathrooms:4
- Full bathrooms:3
- Half bathrooms:1
- Living area:1,896 sq. ft.
Heating and cooling
- Cooling:Central A/C
- Heating:Central, Electric
Structure and exterior
- Year built:2020
- Building area:1,896 sq. ft.
- Lot area:0.03 Acres
Schools
- High school:OSBOURN PARK
Utilities
- Water:Public
- Sewer:Public Sewer
Finances and disclosures
- Price:$535,000
- Price per sq. ft.:$282.17
- Tax amount:$4,902 (2025)
New listings near 10719 Shadewell Spring Way
- New
 $410,000Active3 beds 3 baths1,188 sq. ft.
$410,000Active3 beds 3 baths1,188 sq. ft.9278 Taney Rd, MANASSAS, VA 20110
MLS# VAMN2009360Listed by: REAL BROKER, LLC - Coming Soon
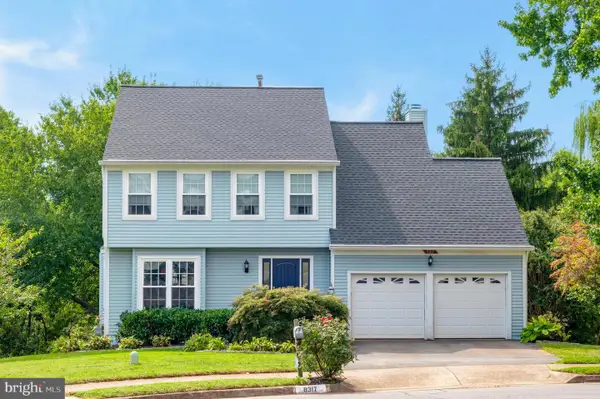 $699,900Coming Soon3 beds 4 baths
$699,900Coming Soon3 beds 4 baths9317 Waterford Dr, MANASSAS, VA 20110
MLS# VAMN2009444Listed by: PEARSON SMITH REALTY, LLC - New
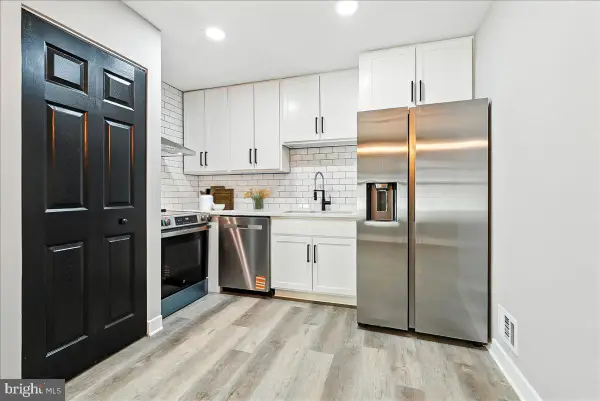 $314,900Active3 beds 2 baths1,170 sq. ft.
$314,900Active3 beds 2 baths1,170 sq. ft.9833 Town Ln, MANASSAS, VA 20110
MLS# VAMN2009454Listed by: ANR REALTY, LLC - Open Sun, 11am to 2pmNew
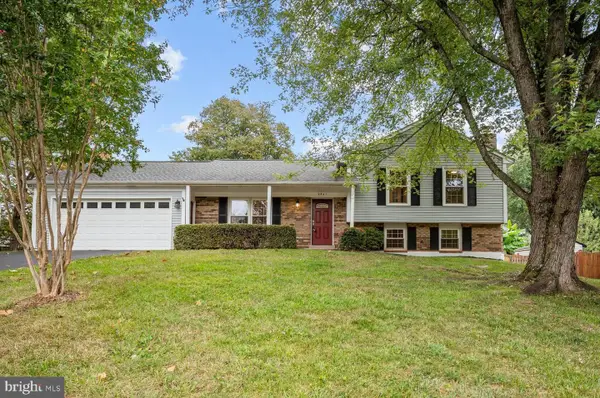 $549,900Active3 beds 3 baths1,762 sq. ft.
$549,900Active3 beds 3 baths1,762 sq. ft.9541 Justin Ln, MANASSAS, VA 20110
MLS# VAMN2009446Listed by: KW METRO CENTER - New
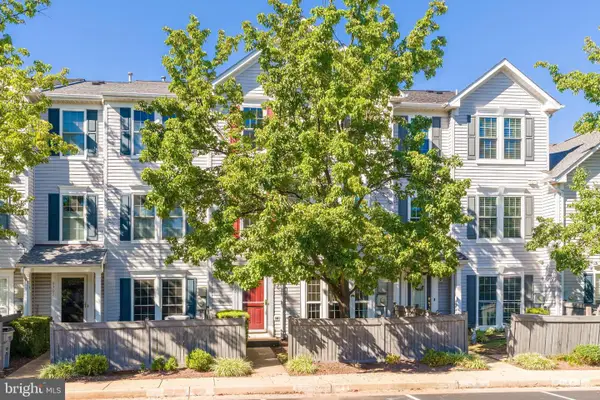 $410,000Active3 beds 3 baths1,656 sq. ft.
$410,000Active3 beds 3 baths1,656 sq. ft.9305 Gooseberry Dr, MANASSAS, VA 20110
MLS# VAMN2009448Listed by: PROPERTY COLLECTIVE - Coming SoonOpen Fri, 4 to 6pm
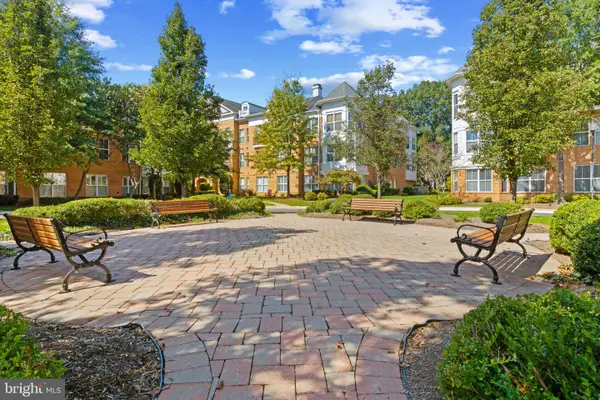 $370,000Coming Soon2 beds 3 baths
$370,000Coming Soon2 beds 3 baths8610 Liberty Trl #201, MANASSAS, VA 20110
MLS# VAMN2009430Listed by: KELLER WILLIAMS REALTY/LEE BEAVER & ASSOC. - Coming Soon
 $450,000Coming Soon3 beds 3 baths
$450,000Coming Soon3 beds 3 baths8333 Gaither St, MANASSAS, VA 20110
MLS# VAMN2009172Listed by: CENTURY 21 NEW MILLENNIUM - Open Sun, 1 to 3pmNew
 $550,000Active3 beds 3 baths2,168 sq. ft.
$550,000Active3 beds 3 baths2,168 sq. ft.9040 Grant Ave, MANASSAS, VA 20110
MLS# VAMN2009432Listed by: SAMSON PROPERTIES - Open Sat, 12 to 2pmNew
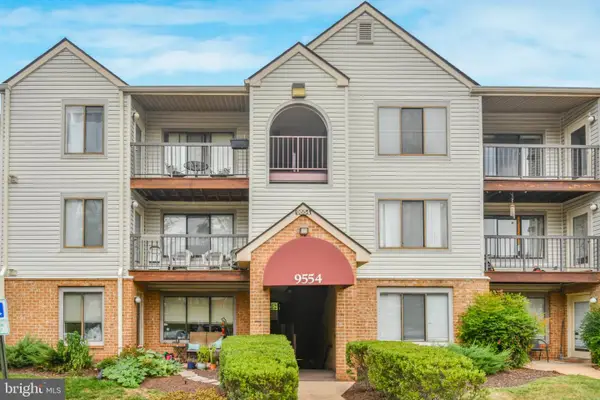 $215,000Active1 beds 1 baths750 sq. ft.
$215,000Active1 beds 1 baths750 sq. ft.9554 Cannoneer Ct #101, MANASSAS, VA 20110
MLS# VAMN2009394Listed by: WEICHERT, REALTORS - Coming SoonOpen Sat, 2 to 4pm
 $575,000Coming Soon4 beds 3 baths
$575,000Coming Soon4 beds 3 baths10290 Woodmont Ct, MANASSAS, VA 20110
MLS# VAMN2009386Listed by: KW UNITED
