10721 Shadewell Spring Way, Manassas, VA 20112
Local realty services provided by:Better Homes and Gardens Real Estate GSA Realty
Listed by:francisco j lopez
Office:pearson smith realty, llc.
MLS#:VAPW2101518
Source:BRIGHTMLS
Price summary
- Price:$519,999
- Price per sq. ft.:$274.26
- Monthly HOA dues:$85
About this home
Welcome to 10721 Shadewell Springs Way, Manassas, VA 20112, a spacious and beautifully maintained townhome offering 2,160 sq. ft. of living space across three levels.
This home features 2 bedrooms, 2 full bathrooms, and 2 half bathrooms, providing comfort and functionality for everyday living. The open-concept main level is highlighted by stylish LVP flooring, abundant natural light, and a seamless flow from living to dining to kitchen. The kitchen is equipped with granite countertops and plenty of cabinet space, making it a great place to cook and entertain.
Step out onto the private deck off the main level, perfect for relaxing or hosting gatherings.
Upstairs, you’ll find generously sized bedrooms with plush carpet for added comfort. The finished lower level provides additional living space ideal for a family room, office, or home gym.
Additional highlights include an attached one-car garage and a convenient location close to shopping, dining, commuter routes, and all that Manassas has to offer.
Don’t miss the opportunity to make this move-in ready home yours!
Contact an agent
Home facts
- Year built:2020
- Listing ID #:VAPW2101518
- Added:46 day(s) ago
- Updated:October 05, 2025 at 01:38 PM
Rooms and interior
- Bedrooms:2
- Total bathrooms:4
- Full bathrooms:2
- Half bathrooms:2
- Living area:1,896 sq. ft.
Heating and cooling
- Cooling:Central A/C, Programmable Thermostat
- Heating:Central, Electric
Structure and exterior
- Year built:2020
- Building area:1,896 sq. ft.
- Lot area:0.03 Acres
Schools
- High school:OSBOURN PARK
- Middle school:PARKSIDE
- Elementary school:BENNETT
Utilities
- Water:Public
- Sewer:Public Septic, Public Sewer
Finances and disclosures
- Price:$519,999
- Price per sq. ft.:$274.26
- Tax amount:$4,818 (2025)
New listings near 10721 Shadewell Spring Way
- New
 $410,000Active3 beds 3 baths1,188 sq. ft.
$410,000Active3 beds 3 baths1,188 sq. ft.9278 Taney Rd, MANASSAS, VA 20110
MLS# VAMN2009360Listed by: REAL BROKER, LLC - Coming Soon
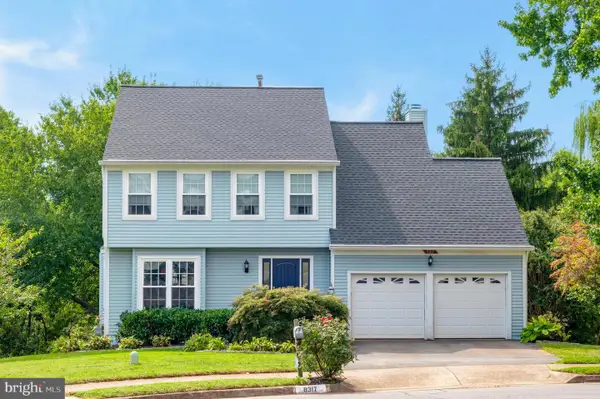 $699,900Coming Soon3 beds 4 baths
$699,900Coming Soon3 beds 4 baths9317 Waterford Dr, MANASSAS, VA 20110
MLS# VAMN2009444Listed by: PEARSON SMITH REALTY, LLC - New
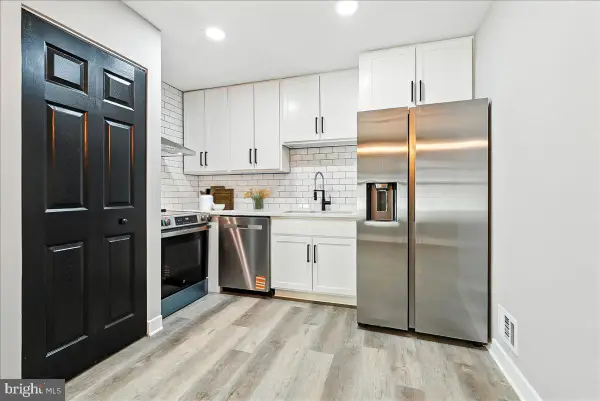 $314,900Active3 beds 2 baths1,170 sq. ft.
$314,900Active3 beds 2 baths1,170 sq. ft.9833 Town Ln, MANASSAS, VA 20110
MLS# VAMN2009454Listed by: ANR REALTY, LLC - Open Sun, 11am to 2pmNew
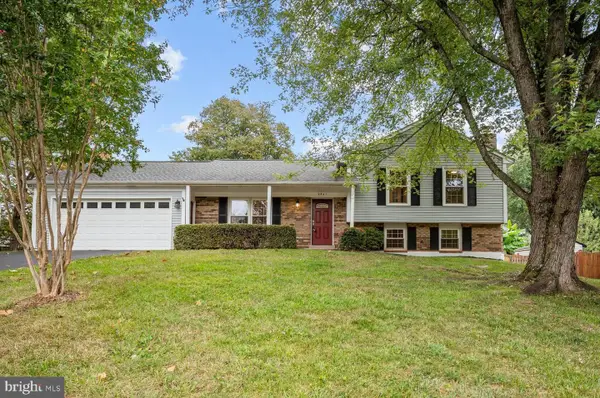 $549,900Active3 beds 3 baths1,762 sq. ft.
$549,900Active3 beds 3 baths1,762 sq. ft.9541 Justin Ln, MANASSAS, VA 20110
MLS# VAMN2009446Listed by: KW METRO CENTER - New
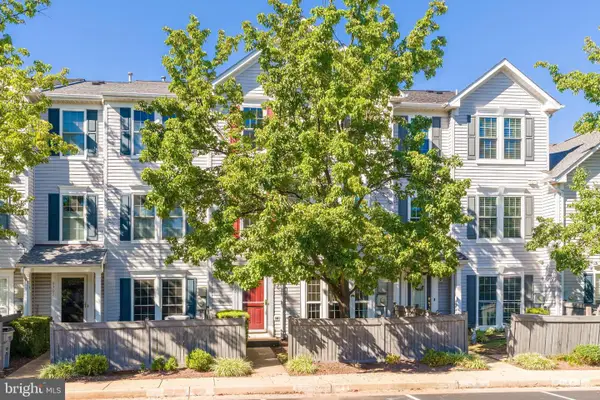 $410,000Active3 beds 3 baths1,656 sq. ft.
$410,000Active3 beds 3 baths1,656 sq. ft.9305 Gooseberry Dr, MANASSAS, VA 20110
MLS# VAMN2009448Listed by: PROPERTY COLLECTIVE - Coming SoonOpen Fri, 4 to 6pm
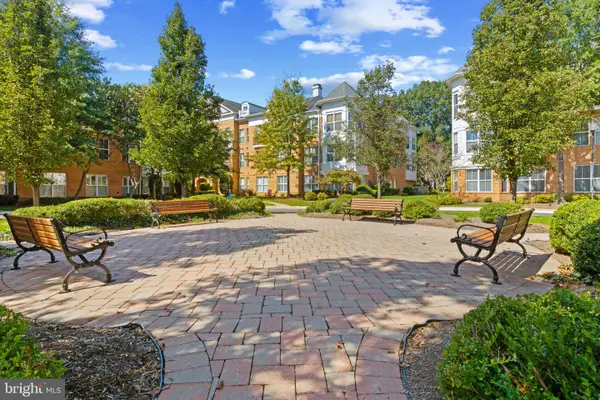 $370,000Coming Soon2 beds 3 baths
$370,000Coming Soon2 beds 3 baths8610 Liberty Trl #201, MANASSAS, VA 20110
MLS# VAMN2009430Listed by: KELLER WILLIAMS REALTY/LEE BEAVER & ASSOC. - Coming Soon
 $450,000Coming Soon3 beds 3 baths
$450,000Coming Soon3 beds 3 baths8333 Gaither St, MANASSAS, VA 20110
MLS# VAMN2009172Listed by: CENTURY 21 NEW MILLENNIUM - Open Sun, 1 to 3pmNew
 $550,000Active3 beds 3 baths2,168 sq. ft.
$550,000Active3 beds 3 baths2,168 sq. ft.9040 Grant Ave, MANASSAS, VA 20110
MLS# VAMN2009432Listed by: SAMSON PROPERTIES - Open Sat, 12 to 2pmNew
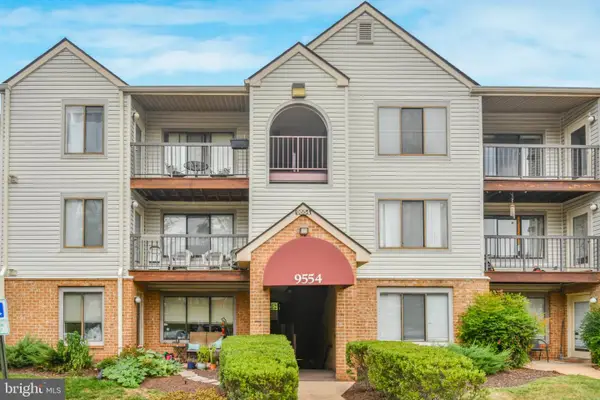 $215,000Active1 beds 1 baths750 sq. ft.
$215,000Active1 beds 1 baths750 sq. ft.9554 Cannoneer Ct #101, MANASSAS, VA 20110
MLS# VAMN2009394Listed by: WEICHERT, REALTORS - Coming SoonOpen Sat, 2 to 4pm
 $575,000Coming Soon4 beds 3 baths
$575,000Coming Soon4 beds 3 baths10290 Woodmont Ct, MANASSAS, VA 20110
MLS# VAMN2009386Listed by: KW UNITED
