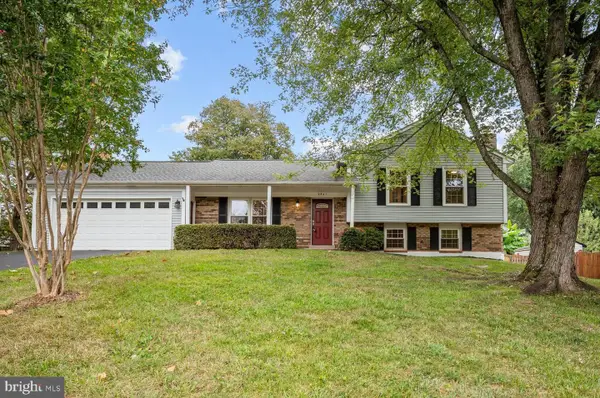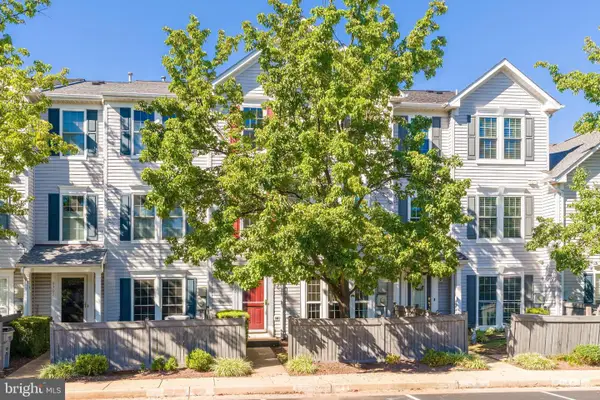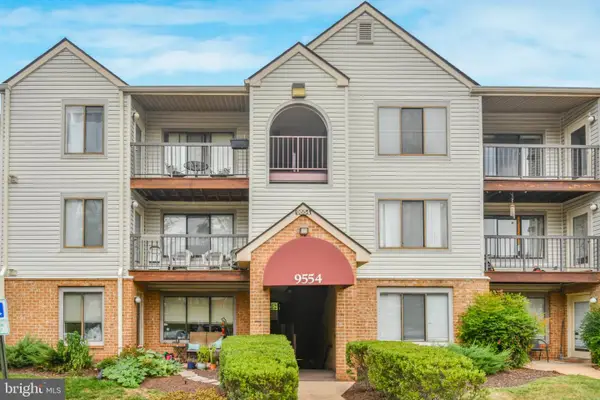13183 Rettew Dr, Manassas, VA 20112
Local realty services provided by:Better Homes and Gardens Real Estate Murphy & Co.
13183 Rettew Dr,Manassas, VA 20112
$934,000
- 4 Beds
- 4 Baths
- 3,543 sq. ft.
- Single family
- Active
Upcoming open houses
- Sun, Oct 0512:00 pm - 02:00 pm
Listed by:marina l solomon
Office:priority service real estate, llc.
MLS#:VAPW2105320
Source:BRIGHTMLS
Price summary
- Price:$934,000
- Price per sq. ft.:$263.62
- Monthly HOA dues:$88
About this home
Elegance, comfort, and location—all at 13183 Rettew Dr., complete with an assumable VA 30-year fixed loan at 2.75%. // An elegant two-story foyer greets you upon entry. Step into the spacious kitchen, designed for both everyday living and entertaining, with granite countertops, a double wall oven, abundant cabinetry, a large island with seating, stainless-steel appliances, and plenty of space for a generous eat-in table. The open layout flows seamlessly into the family room and covered porch, creating the perfect setting for gatherings where guests can easily mingle. // And oh, that covered porch—where elegance meets comfort. Screened in and complete with a ceiling fan, it’s spacious and breezy, ideal for morning coffee, working from home, hosting friends, or simply unwinding at the end of the day.
The oversized three-car garage leads into a sizable mudroom with a utility sink and laundry area. A main-level office, living room, formal dining room, and powder room complete the first floor. Sunlight pours in through large windows and French doors adding a bright and airy feel throughout the entire home.
Upstairs, the vaulted-ceiling main bedroom offers a private sitting area, a large walk-in closet, and a beautifully upgraded ensuite bath with frameless shower doors, soaking tub, separate water closet, and dual granite vanities. Three additional spacious bedrooms and a fully renovated spare bath complete the upper level. // The lower level features a wet bar, flex space, a full bath, and a large entertainment area, plus a walk-in storage room with shelving and easy access to utilities. From the walkout basement, enjoy easy access to the fully fenced backyard, deck, and covered porch. // Community amenities include a clubhouse, pool, tennis courts, basketball courts, and a tot lot. The location provides convenient access to commuter routes, shopping, and dining.// This home is move-in ready with major updates already in place: new roof (2018), new windows (2020), new HVAC (2020), new garage doors (2025), smart inground irrigation system, and fresh paint throughout. Ring doorbell at front door.
Schedule your tour today!
Contact an agent
Home facts
- Year built:1999
- Listing ID #:VAPW2105320
- Added:1 day(s) ago
- Updated:October 03, 2025 at 01:40 PM
Rooms and interior
- Bedrooms:4
- Total bathrooms:4
- Full bathrooms:3
- Half bathrooms:1
- Living area:3,543 sq. ft.
Heating and cooling
- Cooling:Central A/C
- Heating:Forced Air, Natural Gas
Structure and exterior
- Roof:Architectural Shingle, Asphalt
- Year built:1999
- Building area:3,543 sq. ft.
- Lot area:0.48 Acres
Schools
- High school:CHARLES J. COLGAN,SR.
- Middle school:LOUISE BENTON
- Elementary school:THURGOOD MARSHALL
Utilities
- Water:Public
- Sewer:Public Sewer
Finances and disclosures
- Price:$934,000
- Price per sq. ft.:$263.62
- Tax amount:$6,983 (2025)
New listings near 13183 Rettew Dr
- Open Sat, 1 to 3pmNew
 $549,900Active3 beds 3 baths1,762 sq. ft.
$549,900Active3 beds 3 baths1,762 sq. ft.9541 Justin Ln, MANASSAS, VA 20110
MLS# VAMN2009446Listed by: KW METRO CENTER - New
 $410,000Active3 beds 3 baths1,656 sq. ft.
$410,000Active3 beds 3 baths1,656 sq. ft.9305 Gooseberry Dr, MANASSAS, VA 20110
MLS# VAMN2009448Listed by: PROPERTY COLLECTIVE - Coming Soon
 $450,000Coming Soon3 beds 3 baths
$450,000Coming Soon3 beds 3 baths8333 Gaither St, MANASSAS, VA 20110
MLS# VAMN2009172Listed by: CENTURY 21 NEW MILLENNIUM - Open Sat, 2 to 4pmNew
 $550,000Active3 beds 3 baths2,168 sq. ft.
$550,000Active3 beds 3 baths2,168 sq. ft.9040 Grant Ave, MANASSAS, VA 20110
MLS# VAMN2009432Listed by: SAMSON PROPERTIES - New
 $215,000Active1 beds 1 baths750 sq. ft.
$215,000Active1 beds 1 baths750 sq. ft.9554 Cannoneer Ct #101, MANASSAS, VA 20110
MLS# VAMN2009394Listed by: WEICHERT, REALTORS - Coming Soon
 $575,000Coming Soon4 beds 3 baths
$575,000Coming Soon4 beds 3 baths10290 Woodmont Ct, MANASSAS, VA 20110
MLS# VAMN2009386Listed by: KW UNITED - Coming SoonOpen Sun, 1:30 to 3:30pm
 $650,000Coming Soon4 beds 3 baths
$650,000Coming Soon4 beds 3 baths9019 Sudley Rd, MANASSAS, VA 20110
MLS# VAMN2009354Listed by: RE/MAX GATEWAY - New
 $599,000Active3 beds 3 baths2,218 sq. ft.
$599,000Active3 beds 3 baths2,218 sq. ft.10569 Speiden Trl, MANASSAS, VA 20110
MLS# VAMN2009388Listed by: REDFIN CORPORATION - New
 $565,000Active3 beds 2 baths2,744 sq. ft.
$565,000Active3 beds 2 baths2,744 sq. ft.8419 Impalla Dr, MANASSAS, VA 20110
MLS# VAPW2104768Listed by: BERKSHIRE HATHAWAY HOMESERVICES PENFED REALTY - Open Sat, 12 to 2pmNew
 $700,000Active4 beds 4 baths3,591 sq. ft.
$700,000Active4 beds 4 baths3,591 sq. ft.8503 Clearridge Ln, MANASSAS, VA 20110
MLS# VAMN2009384Listed by: EXP REALTY, LLC
