6605 Duvon Pl, Manassas, VA 20111
Local realty services provided by:Better Homes and Gardens Real Estate Premier
6605 Duvon Pl,Manassas, VA 20111
$699,990
- 4 Beds
- 3 Baths
- 2,577 sq. ft.
- Single family
- Active
Listed by:theresa e billington
Office:re/max gateway
MLS#:VAPW2105148
Source:BRIGHTMLS
Price summary
- Price:$699,990
- Price per sq. ft.:$271.63
- Monthly HOA dues:$78.33
About this home
Nestled on a serene 2.1-acre lot, this charming Colonial home offers a perfect blend of comfort and tranquility. The property features beautifully landscaped grounds, surrounded by lush trees that create a secluded oasis, ideal for relaxation and outdoor gatherings. With 2,500+ square feet of living space, this impeccably-maintained residence boasts four spacious bedrooms and three full bathrooms, providing ample room for both entertaining and everyday living. Step inside to discover a warm and inviting atmosphere, highlighted by a cozy fireplace that serves as the heart of the home. The main floor laundry adds convenience to your daily routine, while the attached garage and ample driveway parking ensure easy access for you and your guests. The asphalt driveway leads you home, while the shed offers extra storage for gardening tools or outdoor equipment. The community also benefits from road maintenance, snow removal, and trash services, allowing you to focus on enjoying your home and surroundings. Whether you're sipping coffee on the patio, leisurely soaking in the hot tub, exploring the wooded views, or enjoying the peace of your private retreat, this home is a sanctuary that invites you to create lasting memories. Experience the perfect blend of nature and community in this delightful residence.
All this and close to shopping, restaurants, wineries, Signal Hill Park, Bull Run Marina (boat launch), Old Town Manassas, Commuter Rail in Manassas, Clifton (10 min) and So Much More!
Contact an agent
Home facts
- Year built:1983
- Listing ID #:VAPW2105148
- Added:2 day(s) ago
- Updated:October 05, 2025 at 01:38 PM
Rooms and interior
- Bedrooms:4
- Total bathrooms:3
- Full bathrooms:3
- Living area:2,577 sq. ft.
Heating and cooling
- Cooling:Ceiling Fan(s), Central A/C
- Heating:Electric, Heat Pump(s)
Structure and exterior
- Year built:1983
- Building area:2,577 sq. ft.
- Lot area:2.1 Acres
Schools
- High school:OSBOURN PARK
- Middle school:PARKSIDE
- Elementary school:SIGNAL HILL
Utilities
- Water:Well
Finances and disclosures
- Price:$699,990
- Price per sq. ft.:$271.63
- Tax amount:$5,950 (2025)
New listings near 6605 Duvon Pl
- New
 $410,000Active3 beds 3 baths1,188 sq. ft.
$410,000Active3 beds 3 baths1,188 sq. ft.9278 Taney Rd, MANASSAS, VA 20110
MLS# VAMN2009360Listed by: REAL BROKER, LLC - Coming Soon
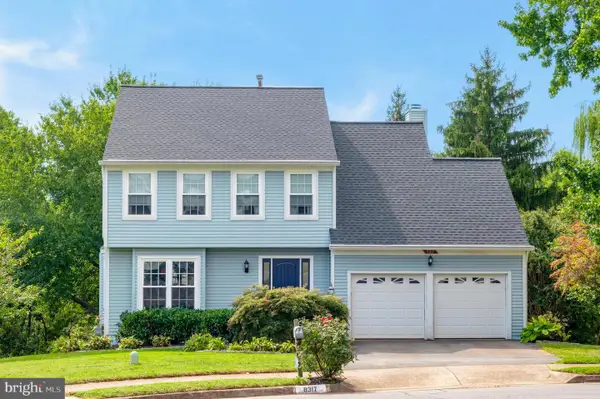 $699,900Coming Soon3 beds 4 baths
$699,900Coming Soon3 beds 4 baths9317 Waterford Dr, MANASSAS, VA 20110
MLS# VAMN2009444Listed by: PEARSON SMITH REALTY, LLC - New
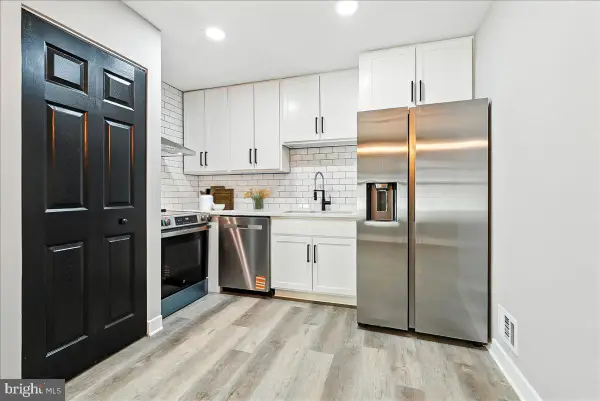 $314,900Active3 beds 2 baths1,170 sq. ft.
$314,900Active3 beds 2 baths1,170 sq. ft.9833 Town Ln, MANASSAS, VA 20110
MLS# VAMN2009454Listed by: ANR REALTY, LLC - Open Sun, 11am to 2pmNew
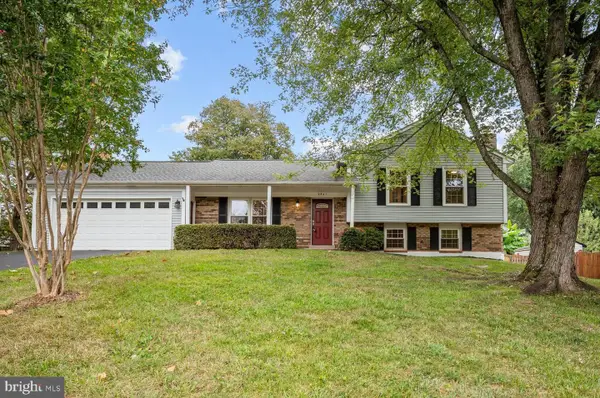 $549,900Active3 beds 3 baths1,762 sq. ft.
$549,900Active3 beds 3 baths1,762 sq. ft.9541 Justin Ln, MANASSAS, VA 20110
MLS# VAMN2009446Listed by: KW METRO CENTER - New
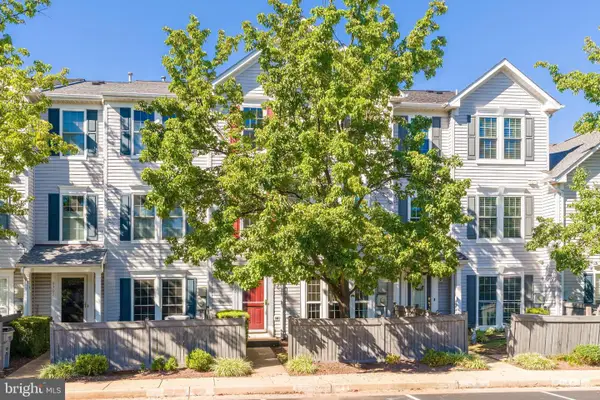 $410,000Active3 beds 3 baths1,656 sq. ft.
$410,000Active3 beds 3 baths1,656 sq. ft.9305 Gooseberry Dr, MANASSAS, VA 20110
MLS# VAMN2009448Listed by: PROPERTY COLLECTIVE - Coming SoonOpen Fri, 4 to 6pm
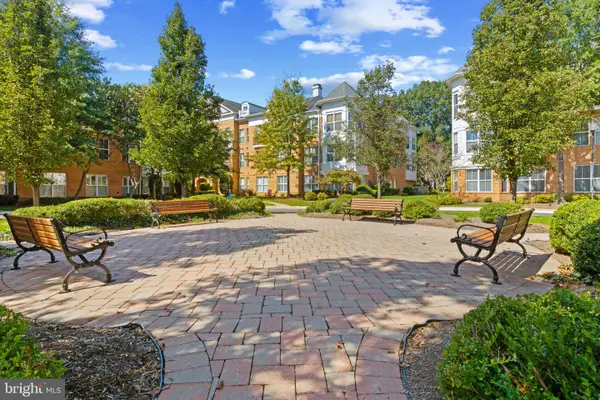 $370,000Coming Soon2 beds 3 baths
$370,000Coming Soon2 beds 3 baths8610 Liberty Trl #201, MANASSAS, VA 20110
MLS# VAMN2009430Listed by: KELLER WILLIAMS REALTY/LEE BEAVER & ASSOC. - Coming Soon
 $450,000Coming Soon3 beds 3 baths
$450,000Coming Soon3 beds 3 baths8333 Gaither St, MANASSAS, VA 20110
MLS# VAMN2009172Listed by: CENTURY 21 NEW MILLENNIUM - Open Sun, 1 to 3pmNew
 $550,000Active3 beds 3 baths2,168 sq. ft.
$550,000Active3 beds 3 baths2,168 sq. ft.9040 Grant Ave, MANASSAS, VA 20110
MLS# VAMN2009432Listed by: SAMSON PROPERTIES - Open Sat, 12 to 2pmNew
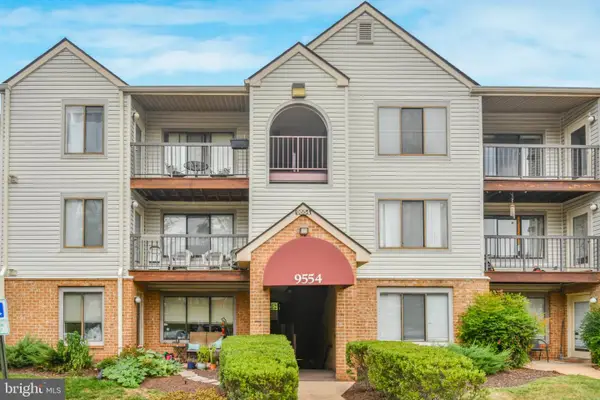 $215,000Active1 beds 1 baths750 sq. ft.
$215,000Active1 beds 1 baths750 sq. ft.9554 Cannoneer Ct #101, MANASSAS, VA 20110
MLS# VAMN2009394Listed by: WEICHERT, REALTORS - Coming SoonOpen Sat, 2 to 4pm
 $575,000Coming Soon4 beds 3 baths
$575,000Coming Soon4 beds 3 baths10290 Woodmont Ct, MANASSAS, VA 20110
MLS# VAMN2009386Listed by: KW UNITED
