7504 Bland Dr, MANASSAS, VA 20109
Local realty services provided by:Better Homes and Gardens Real Estate Reserve
7504 Bland Dr,MANASSAS, VA 20109
$453,000
- 3 Beds
- 3 Baths
- 2,076 sq. ft.
- Townhouse
- Pending
Listed by:onice r lazo
Office:united real estate
MLS#:VAPW2103762
Source:BRIGHTMLS
Price summary
- Price:$453,000
- Price per sq. ft.:$218.21
- Monthly HOA dues:$45
About this home
Welcome to 7504 Bland Drive — a beautifully cared-for townhome tucked into the sought-after Sudley neighborhood of Manassas, offering a little over 2,000 square feet of versatile living space. Whether you’re first time homebuyer or settling down, this charming home is ready to welcome you.
The heart of this home starts in the traditional kitchen that offers generous cabinet space and a brand new dishwasher. The adjacent light-filled dining area is perfect for hosting friends or family. The spacious living room boasts an open feel, and the promise of limitless design possibilities.
The storage room off the kitchen is already equipped with hookups to make a seamless conversion into a half bathroom for instant equity!
The primary suite features a spacious bedroom, an en-suite full bathroom, and a walk-in closet. Two additional bedrooms, and additional full bathroom, offer flexibility (guest space, kid rooms, home office, creative studio, or whatever fits your lifestyle best).
The fully finished basement boasts a large open area with beautiful and sturdy waterproof flooring installed in 2023. This area features a convenient half bath and a huge living area. The large fully fenced backyard has ample space for hosting family, friends and large enough for kids, pets and gardening.
Two assigned parking spots means no more circling the block! AC condenser replaced in 2024. Whole house painted in 2025.
Premium Location! Keeps you close to everything like dining, shopping, schools, and commuter routes while still feeling like home.
Don’t hesitate! Schedule a visit today!
Contact an agent
Home facts
- Year built:1968
- Listing ID #:VAPW2103762
- Added:1 day(s) ago
- Updated:September 17, 2025 at 03:38 PM
Rooms and interior
- Bedrooms:3
- Total bathrooms:3
- Full bathrooms:2
- Half bathrooms:1
- Living area:2,076 sq. ft.
Heating and cooling
- Cooling:Central A/C
- Heating:90% Forced Air, Natural Gas
Structure and exterior
- Year built:1968
- Building area:2,076 sq. ft.
Schools
- High school:UNITY REED
- Middle school:UNITY BRAXTON
- Elementary school:SUDLEY
Utilities
- Water:Public
- Sewer:Public Sewer
Finances and disclosures
- Price:$453,000
- Price per sq. ft.:$218.21
- Tax amount:$3,788 (2025)
New listings near 7504 Bland Dr
- New
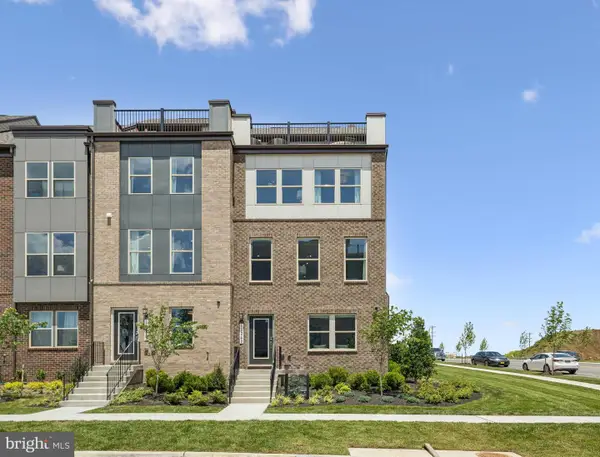 $680,420Active4 beds 4 baths2,291 sq. ft.
$680,420Active4 beds 4 baths2,291 sq. ft.8784 Noether St, MANASSAS, VA 20109
MLS# VAPW2104370Listed by: SM BROKERAGE, LLC - New
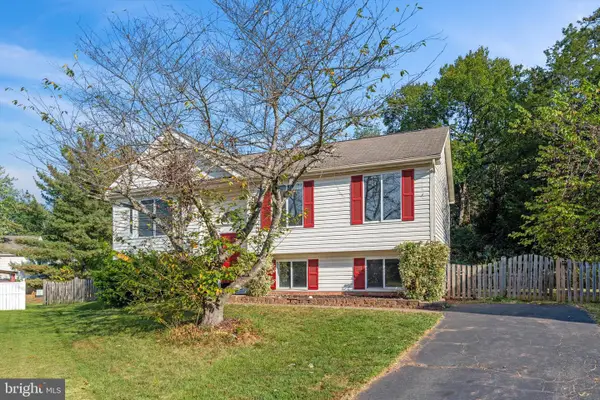 $539,900Active5 beds 2 baths1,634 sq. ft.
$539,900Active5 beds 2 baths1,634 sq. ft.10285 Long Hill Ct, MANASSAS, VA 20110
MLS# VAMN2009356Listed by: FATHOM REALTY - Coming Soon
 $405,000Coming Soon3 beds 3 baths
$405,000Coming Soon3 beds 3 baths9413 Stonewall Rd, MANASSAS, VA 20110
MLS# VAMN2009336Listed by: KELLER WILLIAMS CAPITAL PROPERTIES - Coming Soon
 $360,000Coming Soon3 beds 2 baths
$360,000Coming Soon3 beds 2 baths7893 Meadow Ct, MANASSAS, VA 20109
MLS# VAPW2104228Listed by: EXP REALTY, LLC - Coming Soon
 $585,000Coming Soon4 beds 4 baths
$585,000Coming Soon4 beds 4 bathsAddress Withheld By Seller, MANASSAS, VA 20109
MLS# VAPW2104326Listed by: REAL PROPERTY MANAGEMENT PROS - Coming Soon
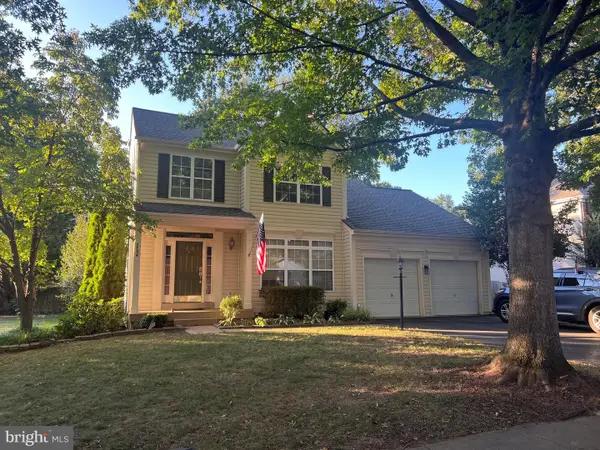 $669,900Coming Soon4 beds 4 baths
$669,900Coming Soon4 beds 4 baths7754 Sharpshooters Ct, MANASSAS, VA 20111
MLS# VAPW2104284Listed by: CENTURY 21 NEW MILLENNIUM - Coming Soon
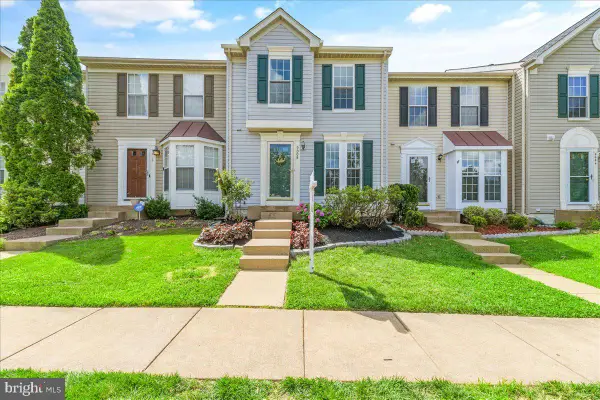 $449,900Coming Soon3 beds 3 baths
$449,900Coming Soon3 beds 3 baths9008 Coriander Cir, MANASSAS, VA 20110
MLS# VAMN2009374Listed by: BERKSHIRE HATHAWAY HOMESERVICES PENFED REALTY - New
 $734,900Active4 beds 3 baths3,034 sq. ft.
$734,900Active4 beds 3 baths3,034 sq. ft.11175 Stonebrook Dr, MANASSAS, VA 20112
MLS# VAPW2104224Listed by: CENTURY 21 NEW MILLENNIUM - Coming Soon
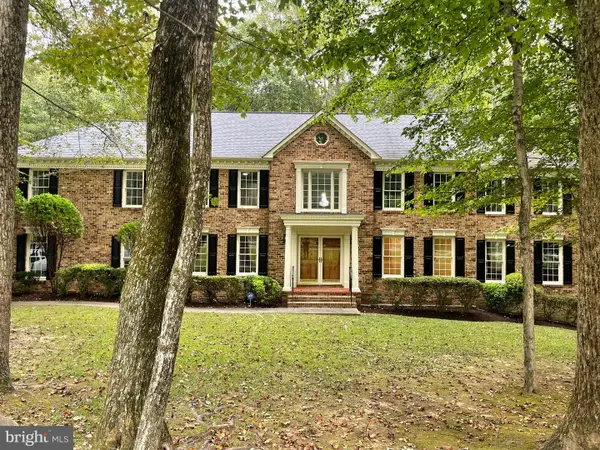 $1,050,000Coming Soon5 beds 5 baths
$1,050,000Coming Soon5 beds 5 baths10201 Leatherleaf Ct, MANASSAS, VA 20111
MLS# VAPW2104264Listed by: LPT REALTY, LLC
