8396 Woodline Ct, Manassas, VA 20110
Local realty services provided by:Better Homes and Gardens Real Estate Valley Partners
8396 Woodline Ct,Manassas, VA 20110
$430,000
- 4 Beds
- 4 Baths
- 1,440 sq. ft.
- Townhouse
- Pending
Listed by: ahmad aram
Office: ttr sotheby's international realty
MLS#:VAMN2009492
Source:BRIGHTMLS
Price summary
- Price:$430,000
- Price per sq. ft.:$298.61
- Monthly HOA dues:$53.33
About this home
Welcome to 8396 Woodline Court — a turnkey townhouse that feels warm, inviting, and ready for its next chapter. With four bedrooms and four baths across three levels, the layout offers both comfort and flexibility. The main floor flows naturally between the kitchen, dining, and living spaces, setting the stage for everyday meals or evenings with friends. Upstairs, three bedrooms provide space to retreat and recharge, while the lower level — anchored by a wood-burning fireplace — adapts easily as a gym, media room, or lounge. Outdoors, a fenced patio is perfect for summer dinners, and the balcony makes morning coffee feel like a ritual. Thoughtful updates over the years — from windows and flooring to appliances, bathrooms, and the deck — mean this home is move-in ready. Every detail has been cared for so you can focus on living, not fixing.
Contact an agent
Home facts
- Year built:1981
- Listing ID #:VAMN2009492
- Added:46 day(s) ago
- Updated:November 30, 2025 at 08:27 AM
Rooms and interior
- Bedrooms:4
- Total bathrooms:4
- Full bathrooms:2
- Half bathrooms:2
- Living area:1,440 sq. ft.
Heating and cooling
- Cooling:Central A/C
- Heating:Central, Electric, Heat Pump - Electric BackUp
Structure and exterior
- Roof:Asphalt, Shingle
- Year built:1981
- Building area:1,440 sq. ft.
- Lot area:0.04 Acres
Schools
- High school:OSBOURN
- Middle school:METZ
- Elementary school:HAYDON
Utilities
- Water:Public
- Sewer:Public Sewer
Finances and disclosures
- Price:$430,000
- Price per sq. ft.:$298.61
- Tax amount:$5,615 (2025)
New listings near 8396 Woodline Ct
- New
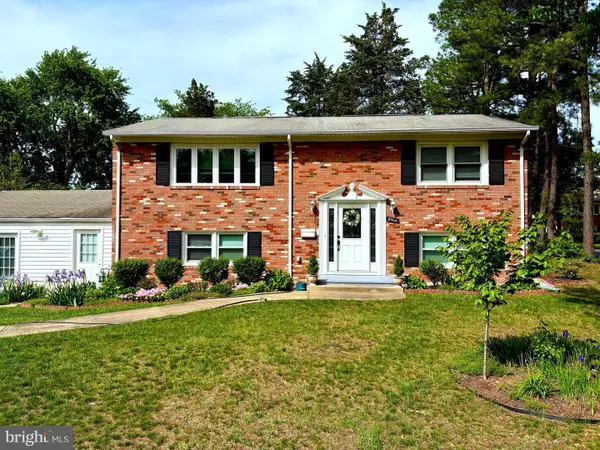 $759,900Active4 beds 2 baths1,739 sq. ft.
$759,900Active4 beds 2 baths1,739 sq. ft.8900 Wilson Ave, MANASSAS, VA 20110
MLS# VAMN2009744Listed by: AMPLUS REALTY, LLC. - Coming SoonOpen Sat, 12 to 2pm
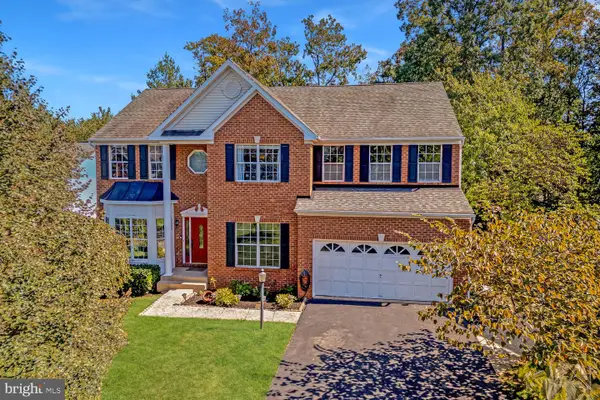 $799,900Coming Soon5 beds 4 baths
$799,900Coming Soon5 beds 4 baths10385 Lime Tree Ct, MANASSAS, VA 20110
MLS# VAPW2108296Listed by: KELLER WILLIAMS REALTY - Coming Soon
 $375,000Coming Soon3 beds 3 baths
$375,000Coming Soon3 beds 3 baths9804 Maury Ln, MANASSAS, VA 20110
MLS# VAMN2009738Listed by: EXIT REALTY PROS - Open Sun, 12 to 2pm
 $629,900Pending4 beds 3 baths2,400 sq. ft.
$629,900Pending4 beds 3 baths2,400 sq. ft.10286 S Grant Ave, MANASSAS, VA 20110
MLS# VAMN2009712Listed by: REDFIN CORP - Coming Soon
 $440,000Coming Soon3 beds 4 baths
$440,000Coming Soon3 beds 4 baths8944 Princeton Park Dr, MANASSAS, VA 20110
MLS# VAMN2009734Listed by: SAMSON PROPERTIES - Coming SoonOpen Sat, 1 to 3pm
 $750,000Coming Soon4 beds 4 baths
$750,000Coming Soon4 beds 4 baths10576 Coral Berry Dr, MANASSAS, VA 20110
MLS# VAPW2108140Listed by: SAMSON PROPERTIES - New
 $579,900Active4 beds 2 baths1,138 sq. ft.
$579,900Active4 beds 2 baths1,138 sq. ft.9212 Landgreen St, MANASSAS, VA 20110
MLS# VAMN2009730Listed by: PEARSON SMITH REALTY, LLC - New
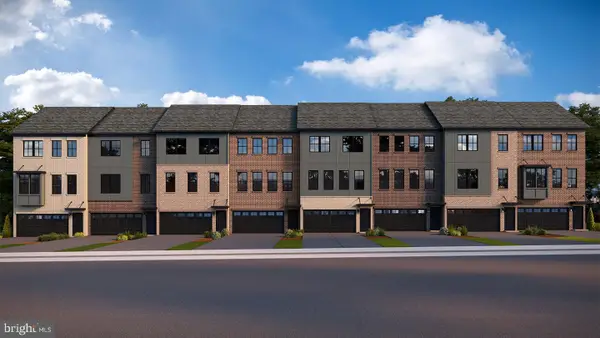 $747,990Active4 beds 4 baths2,270 sq. ft.
$747,990Active4 beds 4 baths2,270 sq. ft.11365 Hypatia Loop, MANASSAS, VA 20110
MLS# VAPW2108120Listed by: D R HORTON REALTY OF VIRGINIA LLC - New
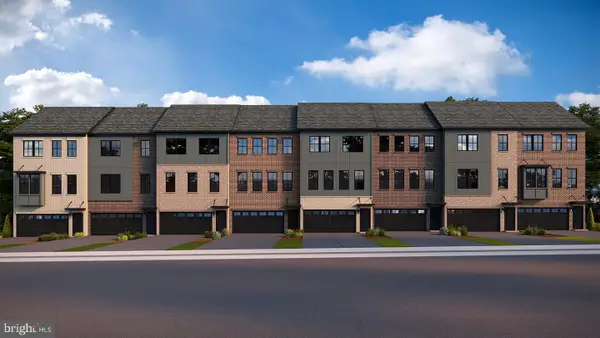 $769,990Active4 beds 4 baths2,270 sq. ft.
$769,990Active4 beds 4 baths2,270 sq. ft.11361 Hypatia Loop, MANASSAS, VA 20110
MLS# VAPW2108108Listed by: D R HORTON REALTY OF VIRGINIA LLC - New
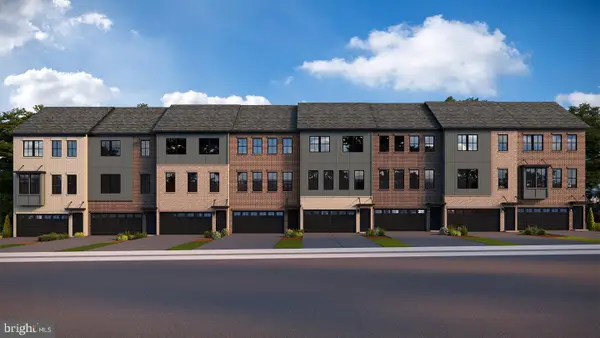 $744,990Active4 beds 4 baths2,270 sq. ft.
$744,990Active4 beds 4 baths2,270 sq. ft.11363 Hypatia Loop, MANASSAS, VA 20110
MLS# VAPW2108114Listed by: D R HORTON REALTY OF VIRGINIA LLC
