8508 Stokely Dr, Manassas, VA 20111
Local realty services provided by:Better Homes and Gardens Real Estate Murphy & Co.
8508 Stokely Dr,Manassas, VA 20111
$499,999
- 3 Beds
- 2 Baths
- 2,232 sq. ft.
- Single family
- Pending
Upcoming open houses
- Sat, Oct 1112:00 pm - 02:00 pm
Listed by:joseph a. dedekind
Office:lpt realty, llc.
MLS#:VAPW2105600
Source:BRIGHTMLS
Price summary
- Price:$499,999
- Price per sq. ft.:$224.01
About this home
Open House Cancelled! Proudly offered by the original owner, this beautifully maintained all-brick rambler sits on a picturesque 0.60-acre treed lot that feels like your own private park. Enjoy peaceful mornings on the cozy front porch and entertain guests on the spacious rear patio, complete with beautiful landscaping, a metal shed, and a half basketball court.
The main level features 3 bedrooms and 2 full baths, with original hardwood floors preserved under most of the carpet. The updated kitchen includes modern cabinets and appliances and opens to a large family room with a charming brick wood-burning fireplace. A bright addition off the kitchen—with a large sliding glass door to the backyard and a separate side entrance—adds valuable living space and flexibility.
The lower level offers a walk-out side entrance, a finished recreation room, a 4th bedroom or den (note: no egress window), and a large storage room with potential to add a third full bathroom.
Most furniture will convey with the sale, making this home move-in ready and perfect for buyers seeking space, comfort, and a fantastic lot in a serene setting.
Newer HVAC & Hot Water Heater. Central Air Conditioner and Heat with Back up heaters in the basement. and addition has separate unit.
Contact an agent
Home facts
- Year built:1961
- Listing ID #:VAPW2105600
- Added:4 day(s) ago
- Updated:October 11, 2025 at 10:09 AM
Rooms and interior
- Bedrooms:3
- Total bathrooms:2
- Full bathrooms:2
- Living area:2,232 sq. ft.
Heating and cooling
- Cooling:Central A/C
- Heating:Forced Air, Natural Gas
Structure and exterior
- Year built:1961
- Building area:2,232 sq. ft.
- Lot area:0.6 Acres
Schools
- High school:OSBOURN PARK
- Middle school:PARKSIDE
- Elementary school:YORKSHIRE
Utilities
- Water:Public
- Sewer:Public Sewer
Finances and disclosures
- Price:$499,999
- Price per sq. ft.:$224.01
- Tax amount:$4,443 (2025)
New listings near 8508 Stokely Dr
- New
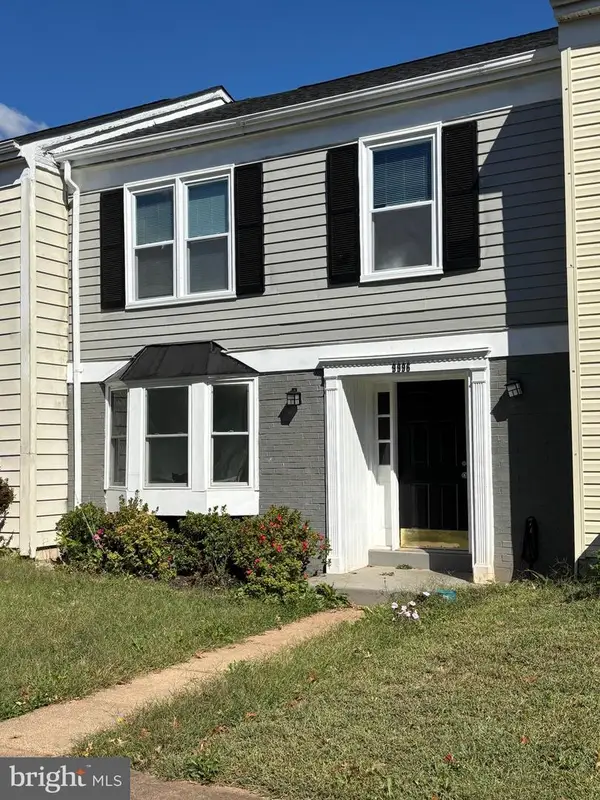 $395,000Active4 beds 3 baths1,488 sq. ft.
$395,000Active4 beds 3 baths1,488 sq. ft.9996 Confederate Trl, MANASSAS, VA 20110
MLS# VAMN2009494Listed by: OASYS REALTY - Open Sat, 12 to 2pmNew
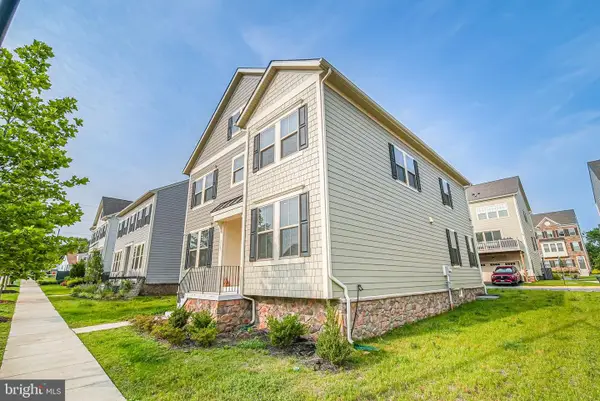 $739,000Active4 beds 3 baths3,020 sq. ft.
$739,000Active4 beds 3 baths3,020 sq. ft.9563 Jefferson St, MANASSAS, VA 20110
MLS# VAMN2009472Listed by: KW UNITED - Coming Soon
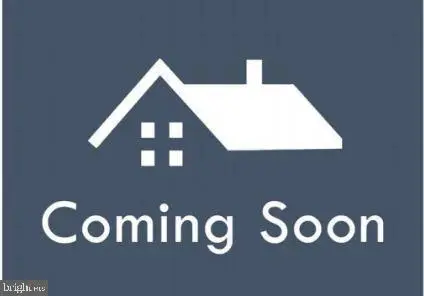 $350,000Coming Soon3 beds 2 baths
$350,000Coming Soon3 beds 2 baths8355 Irongate Way, MANASSAS, VA 20110
MLS# VAPW2105890Listed by: EXP REALTY, LLC - Coming Soon
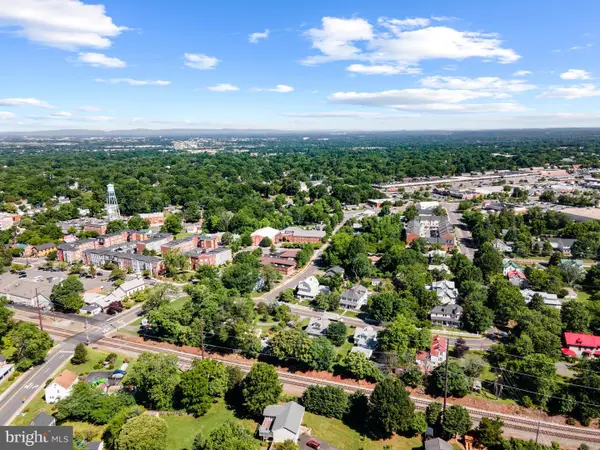 $274,900Coming Soon2 beds 2 baths
$274,900Coming Soon2 beds 2 baths8385 Buttress Ln #103, MANASSAS, VA 20110
MLS# VAMN2009478Listed by: MYVAHOME.COM LLC - Coming Soon
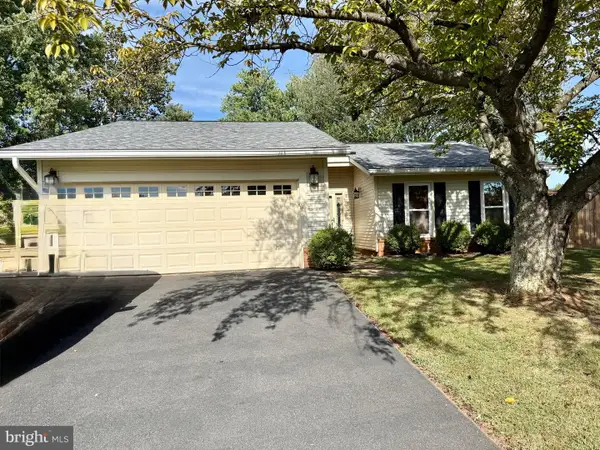 $550,000Coming Soon3 beds 2 baths
$550,000Coming Soon3 beds 2 baths8945 Sweetbriar St, MANASSAS, VA 20110
MLS# VAMN2009466Listed by: ROSS REAL ESTATE - Coming Soon
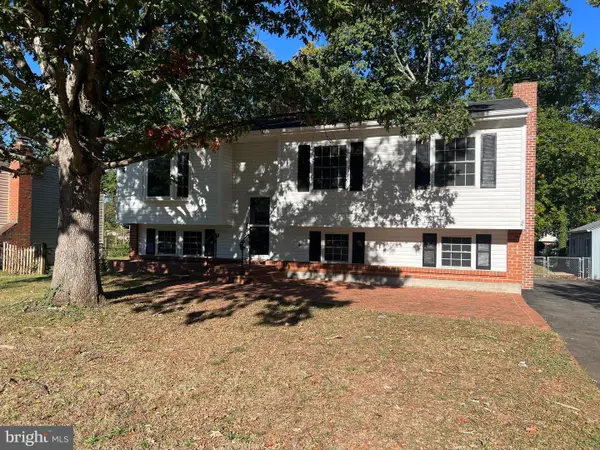 $550,000Coming Soon4 beds 2 baths
$550,000Coming Soon4 beds 2 baths9370 Fernwood Ct, MANASSAS, VA 20110
MLS# VAMN2009468Listed by: REDFIN CORP - New
 $410,000Active3 beds 3 baths1,188 sq. ft.
$410,000Active3 beds 3 baths1,188 sq. ft.9278 Taney Rd, MANASSAS, VA 20110
MLS# VAMN2009360Listed by: REAL BROKER, LLC - Coming Soon
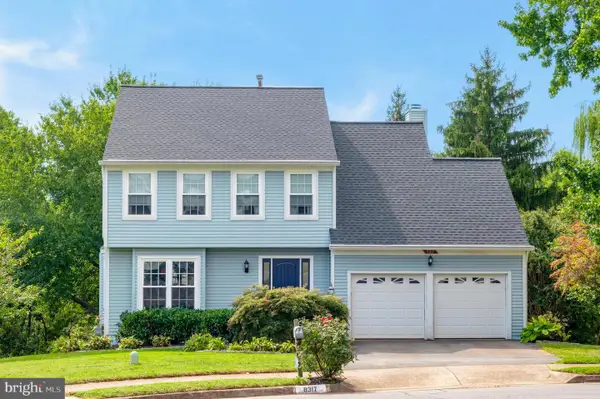 $699,900Coming Soon3 beds 4 baths
$699,900Coming Soon3 beds 4 baths9317 Waterford Dr, MANASSAS, VA 20110
MLS# VAMN2009444Listed by: PEARSON SMITH REALTY, LLC - New
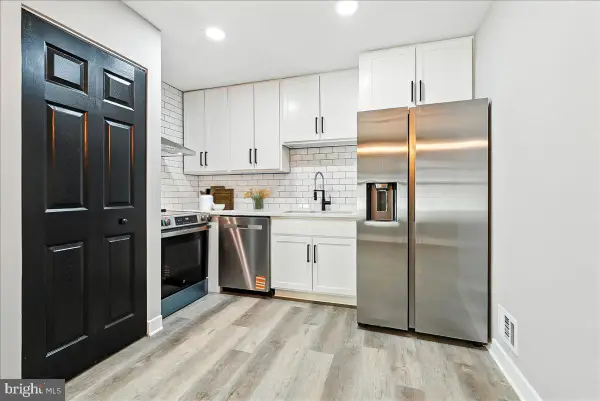 $314,900Active3 beds 2 baths1,170 sq. ft.
$314,900Active3 beds 2 baths1,170 sq. ft.9833 Town Ln, MANASSAS, VA 20110
MLS# VAMN2009454Listed by: ANR REALTY, LLC 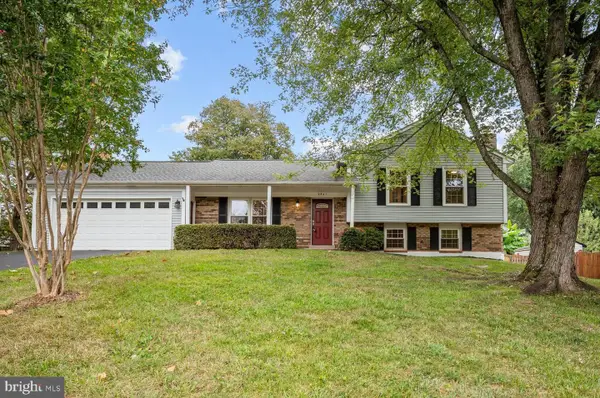 $549,900Pending3 beds 3 baths1,762 sq. ft.
$549,900Pending3 beds 3 baths1,762 sq. ft.9541 Justin Ln, MANASSAS, VA 20110
MLS# VAMN2009446Listed by: KW METRO CENTER
