9353 River Crest Rd, Manassas, VA 20110
Local realty services provided by:Better Homes and Gardens Real Estate Valley Partners
9353 River Crest Rd,Manassas, VA 20110
$785,000
- 4 Beds
- 4 Baths
- 3,937 sq. ft.
- Single family
- Active
Listed by: ruben gomez
Office: spring hill real estate, llc.
MLS#:VAMN2009574
Source:BRIGHTMLS
Price summary
- Price:$785,000
- Price per sq. ft.:$199.39
- Monthly HOA dues:$77
About this home
Discover this fully updated gem nestled on a tranquil cul-de-sac street, where the peaceful surroundings make you feel as though you're far from the hustle and bustle, yet you're just minutes from all that Manassas has to offer. With over 4,200 finished square feet of custom living space spread across three spacious levels, this home is designed for modern living.
Upon entering, you’re greeted by a welcoming two-story foyer and a modern chandelier with designer modern wall and ceiling lighting that leads to elegant formal dining and versatile office/living rooms. The open-concept eat-in gourmet kitchen, featuring a stunning 2025 design, is equipped with a breakfast bar, coffee station, an island all with white calacatta quartz, and complemented by exquisite white crystal bespoke appliances that add a touch of luxury. also in the same level with a cozy family room space,
From the breakfast area, step out onto the deck and enjoy seamless access to the expansive rear yard, which boasts a newly installed big concrete stamped patio (2023) – perfect for outdoor gatherings and relaxation.
Upstairs, the enormous primary bedroom awaits, complete with a 2021 updated deluxe bathroom featuring a luxury walk-in shower and double vanity calacatta quartz, along with generous walk-in closets for all your storage needs. Three additional spacious bedrooms share a beautifully updated bathroom (2024), ensuring comfort for family and guests alike.
The walk-out lower level is an entertainer's paradise, featuring a recreation room, a dedicated cinema area, billiards area, a full bath, and a large utility room. This space was thoughtfully designed for fun and entertainment, making it the perfect gathering spot.
Here’s a quick overview of notable updates made between 2020 and 2025:
Roof installation on 2013 and inspected on 2025 from clase A licensed contractor verifying is in very well conditions
- **2021:** German LVP water proof flooring on three levels
- **2024:** New 2 smart garage doors built in camera
- **2022:** All new inside and outside A/C, heating and water heater replacements with Ecobee thermostat
- **2021:** full basement and New French door and windows
- **2025:** Kitchen remodel with bespoke appliances
- **2023:** Installation of a big concrete stamped patio
- **2021:** Deluxe primary bathroom renovation, double calacatta quartz vanity and digital heated tile floor
- **2024:** Update of shared bathroom on upper level
-**2022:** UV protected window tint on main and upper level
- **2025:** Kitchen, breakfast, foyer and basement lightning and electrical made with A licensed contractor verifying
- **2021:** Electrical breaker box in basement
- **2021:** Italian electric and smart light switches
- **2021:** Ring cameras a doorbell
- **2023:** Full renovations on third floor bathroom and half bath in the main floor
- **2021:** Stairs glass railing from foyer to upper level
This home truly combines modern luxury with serene living—don’t miss the opportunity to make it yours!
Contact an agent
Home facts
- Year built:1995
- Listing ID #:VAMN2009574
- Added:1 day(s) ago
- Updated:November 15, 2025 at 07:33 PM
Rooms and interior
- Bedrooms:4
- Total bathrooms:4
- Full bathrooms:3
- Half bathrooms:1
- Living area:3,937 sq. ft.
Heating and cooling
- Cooling:Central A/C
- Heating:Central, Natural Gas
Structure and exterior
- Roof:Shingle
- Year built:1995
- Building area:3,937 sq. ft.
- Lot area:0.25 Acres
Schools
- High school:OSBOURN
- Middle school:MAYFIELD
- Elementary school:JENNIE DEAN
Utilities
- Water:Public
- Sewer:Public Septic
Finances and disclosures
- Price:$785,000
- Price per sq. ft.:$199.39
- Tax amount:$8,944 (2025)
New listings near 9353 River Crest Rd
- New
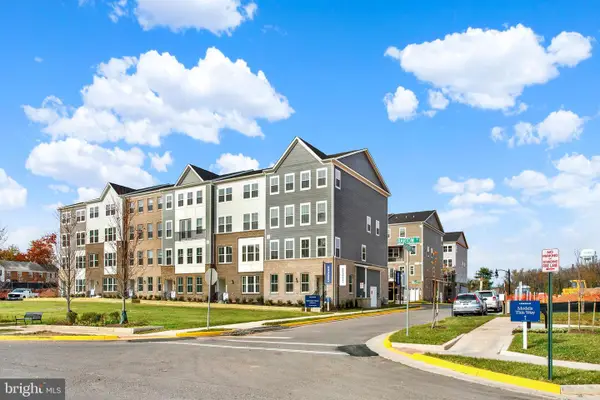 $465,000Active3 beds 3 baths1,602 sq. ft.
$465,000Active3 beds 3 baths1,602 sq. ft.9664 Swallowtail Lane, MANASSAS, VA 20110
MLS# VAMN2009688Listed by: NEXTHOME THE AGENCY GROUP - New
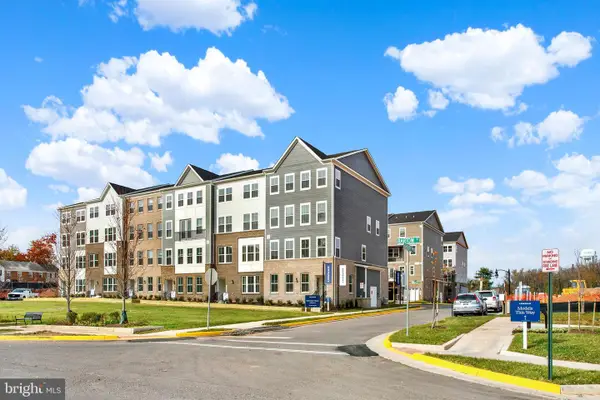 $549,990Active3 beds 3 baths2,415 sq. ft.
$549,990Active3 beds 3 baths2,415 sq. ft.9666 Swallowtail Ln, MANASSAS, VA 20110
MLS# VAMN2009702Listed by: NEXTHOME THE AGENCY GROUP - New
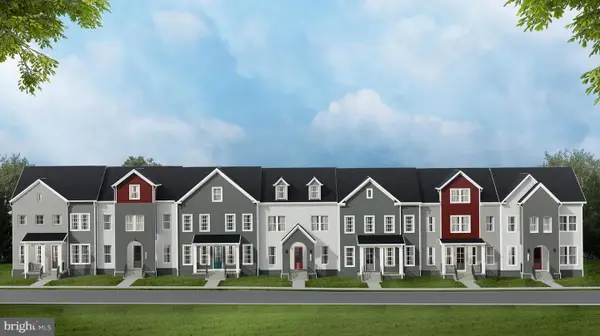 $599,990Active3 beds 4 baths2,172 sq. ft.
$599,990Active3 beds 4 baths2,172 sq. ft.Grant Ave, MANASSAS, VA 20110
MLS# VAMN2009546Listed by: PEARSON SMITH REALTY, LLC - Open Sat, 10am to 12pmNew
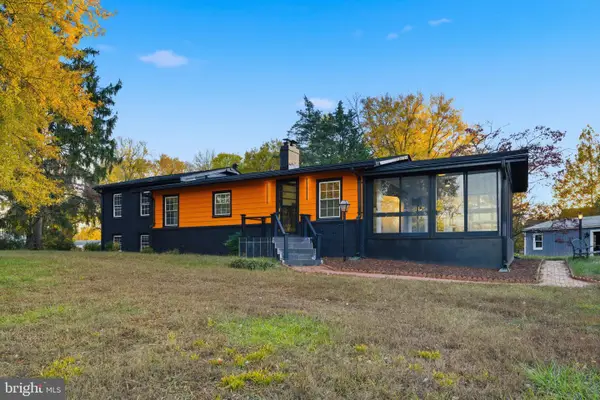 $500,000Active3 beds 2 baths1,607 sq. ft.
$500,000Active3 beds 2 baths1,607 sq. ft.10006 S Grant Ave, MANASSAS, VA 20110
MLS# VAMN2009628Listed by: EXP REALTY, LLC - New
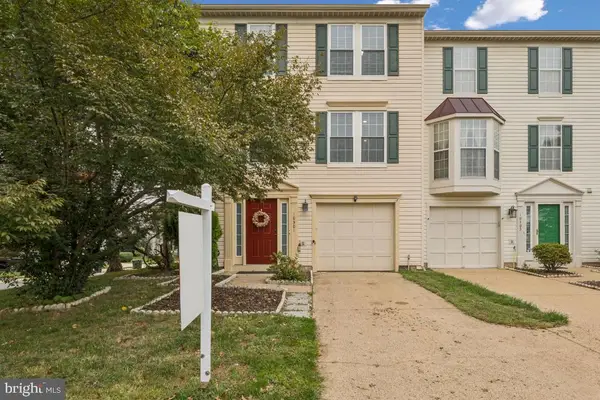 $474,990Active3 beds 3 baths1,364 sq. ft.
$474,990Active3 beds 3 baths1,364 sq. ft.10301 Oconnell Ct, MANASSAS, VA 20110
MLS# VAMN2009686Listed by: LPT REALTY, LLC - New
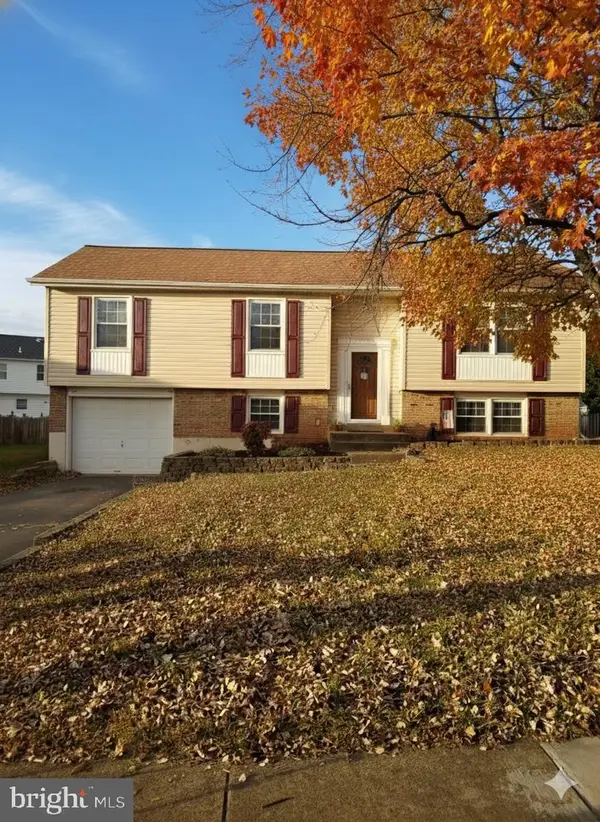 $565,000Active4 beds 3 baths2,300 sq. ft.
$565,000Active4 beds 3 baths2,300 sq. ft.9626 Autumn Pl, MANASSAS, VA 20110
MLS# VAMN2009704Listed by: COLDWELL BANKER ELITE 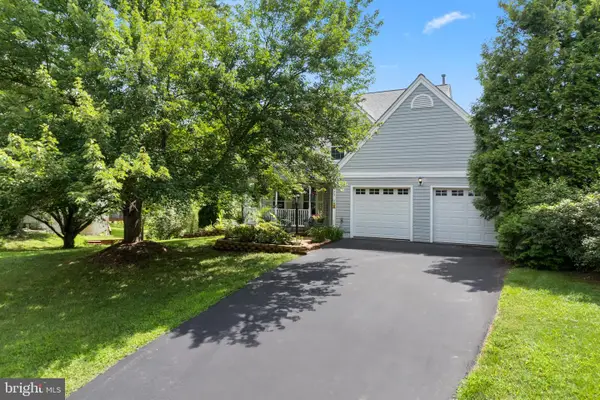 $625,000Pending3 beds 3 baths2,004 sq. ft.
$625,000Pending3 beds 3 baths2,004 sq. ft.9433 Waterford Dr, MANASSAS, VA 20110
MLS# VAMN2009654Listed by: SAMSON PROPERTIES- Open Sat, 12 to 3pmNew
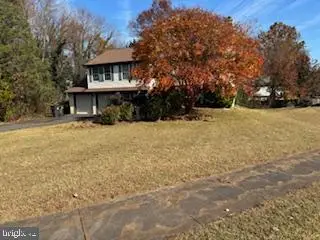 $525,000Active3 beds 3 baths3,475 sq. ft.
$525,000Active3 beds 3 baths3,475 sq. ft.10395 Janja Ct, MANASSAS, VA 20110
MLS# VAMN2009674Listed by: KELLER WILLIAMS REALTY/LEE BEAVER & ASSOC. - Coming SoonOpen Sat, 12 to 2pm
 $914,900Coming Soon5 beds 5 baths
$914,900Coming Soon5 beds 5 baths8682 Belle Grove Way, MANASSAS, VA 20110
MLS# VAPW2107316Listed by: KELLER WILLIAMS REALTY
