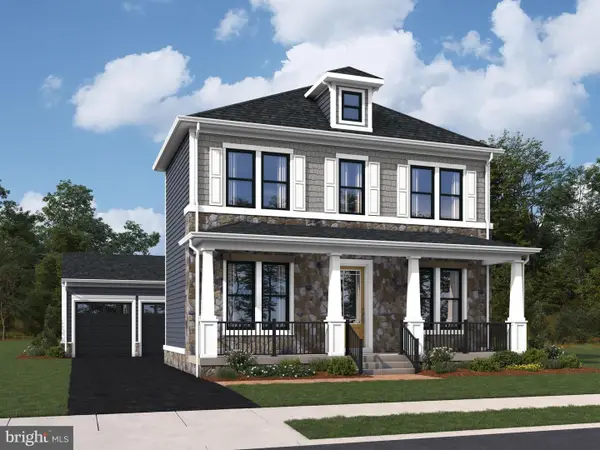1023 Captain Richards Ct, Marshall, VA 20115
Local realty services provided by:Better Homes and Gardens Real Estate Murphy & Co.
1023 Captain Richards Ct,Marshall, VA 20115
$874,439
- 5 Beds
- 4 Baths
- 3,913 sq. ft.
- Single family
- Pending
Listed by:shannon lynn bray
Office:pearson smith realty, llc.
MLS#:VAFQ2018288
Source:BRIGHTMLS
Price summary
- Price:$874,439
- Price per sq. ft.:$223.47
- Monthly HOA dues:$271
About this home
Discover a brand new SINGLE FAMILY HOME by Van Metre Homes at HERITAGE AT MARSHALL that is move in ready IMMEDIATELY. Boasting over 3,991 finished square feet across three levels, this STELLA 55-F2 redefines modern living with 5 bedrooms, 4 full bathrooms, and a 2-car attached garage. On the main level, the residence provides the perfect space for work or relaxation, featuring a master-crafted floorplan that seamlessly connects the the well-placed dining room and the oversized great room. Additionally, enjoy the convenience of a main level bedroom with full bathroom. But this is not all! The piece-of-resistance is the spacious, signature kitchen—a chef's dream with upgraded cabinets, tile backsplash, quartz countertops, stainless-steel appliances, and luxurious vinyl plank flooring. Discover on the upper level a serene primary suite, complete with an immense walk-in closet and a luxurious bathroom featuring double sinks and an oversized, frameless shower with a built-in seat, and a soaking tub. Accompanying the primary suite are three additional bedrooms, two full bathrooms, and a generous laundry room, completing the upper level. The lower level features an oversized rec room and additional storage space to customize to your lifestyle. Being a new build, your home is constructed to the highest energy efficiency standards, comes with a post-settlement warranty, and has never been lived in before! Don't miss the opportunity to make this exceptional home your own and experience luxury living at its finest. Schedule an appointment today! ----- Welcome to Heritage at Marshall, an impressive master-planned community nestled in the foothills of the Blue Ridge Mountains. Offering a variety of single family homes, this neighborhood is ideally situated in downtown Marshall, with Main Street just a leisurely stroll away and excellent schools conveniently nearby. Embodying the essence of premier living in Fauquier County, Heritage at Marshall grants residents access to a host of amenities, including open green spaces with walking and jogging trails, a picturesque outdoor swimming pool, serene ponds and nature areas, a welcoming community clubhouse, and a fun-filled tot lot with an outdoor playset. Experience the perfect harmony of modern living and timeless natural beauty at Heritage at Marshall, a true sanctuary that strengthens the community for generations to come. ----- Take advantage of closing cost assistance by choosing Intercoastal Mortgage and Walker Title. ----- Other homes sites and delivery dates may be available. ----- Pricing, incentives, and homesite availability are subject to change. Photos are used for illustrative purposes only. For details, please consult the Sales Team.
Contact an agent
Home facts
- Year built:2025
- Listing ID #:VAFQ2018288
- Added:108 day(s) ago
- Updated:September 29, 2025 at 07:35 AM
Rooms and interior
- Bedrooms:5
- Total bathrooms:4
- Full bathrooms:4
- Living area:3,913 sq. ft.
Heating and cooling
- Cooling:Central A/C, Programmable Thermostat
- Heating:Electric, Heat Pump(s), Programmable Thermostat
Structure and exterior
- Roof:Architectural Shingle
- Year built:2025
- Building area:3,913 sq. ft.
- Lot area:0.16 Acres
Schools
- High school:FAUQUIER
- Middle school:MARSHALL
- Elementary school:W.G. COLEMAN
Utilities
- Water:Public
- Sewer:Public Sewer
Finances and disclosures
- Price:$874,439
- Price per sq. ft.:$223.47
New listings near 1023 Captain Richards Ct
 $560,000Pending3 beds 3 baths2,592 sq. ft.
$560,000Pending3 beds 3 baths2,592 sq. ft.9622 Crest Hill Rd, MARSHALL, VA 20115
MLS# VAFQ2018452Listed by: COLDWELL BANKER REALTY- New
 $830,000Active5 beds 4 baths3,364 sq. ft.
$830,000Active5 beds 4 baths3,364 sq. ft.5876 Free State Rd, MARSHALL, VA 20115
MLS# VAFQ2018418Listed by: PEARSON SMITH REALTY LLC - New
 $849,059Active4 beds 5 baths4,073 sq. ft.
$849,059Active4 beds 5 baths4,073 sq. ft.2619 Blue Ridge Ave, MARSHALL, VA 20115
MLS# VAFQ2018428Listed by: PEARSON SMITH REALTY, LLC - Coming Soon
 $675,000Coming Soon3 beds 2 baths
$675,000Coming Soon3 beds 2 baths4644 Morgans Bluff Dr, MARSHALL, VA 20115
MLS# VAFQ2018260Listed by: LPT REALTY, LLC  $2,295,000Active5 beds 7 baths7,439 sq. ft.
$2,295,000Active5 beds 7 baths7,439 sq. ft.6951 Hilltop Ln, MARSHALL, VA 20115
MLS# VAFQ2018130Listed by: THOMAS AND TALBOT ESTATE PROPERTIES, INC. $225,000Active3 Acres
$225,000Active3 AcresVacant Land Cabin Branch Road, MARSHALL, VA 20115
MLS# VAFQ2018238Listed by: ROSS REAL ESTATE $399,000Pending2 beds 1 baths996 sq. ft.
$399,000Pending2 beds 1 baths996 sq. ft.4199 Belvoir Rd, MARSHALL, VA 20115
MLS# VAFQ2017532Listed by: EXP REALTY, LLC $2,400,000Active8 Acres
$2,400,000Active8 Acres8089 East Main St, MARSHALL, VA 20115
MLS# VAFQ2018162Listed by: CRES, INC. $235,000Active1 beds 1 baths442 sq. ft.
$235,000Active1 beds 1 baths442 sq. ft.4147 Winchester Rd, MARSHALL, VA 20115
MLS# VAFQ2018144Listed by: HUNT COUNTRY SOTHEBY'S INTERNATIONAL REALTY $774,740Active3 beds 4 baths3,257 sq. ft.
$774,740Active3 beds 4 baths3,257 sq. ft.1012 Captain Richards Ct, MARSHALL, VA 20115
MLS# VAFQ2018110Listed by: PEARSON SMITH REALTY, LLC
