10361 Dominion Ct, MARSHALL, VA 20115
Local realty services provided by:Better Homes and Gardens Real Estate Cassidon Realty



Listed by:michele c noel
Office:pearson smith realty, llc.
MLS#:VAFQ2017478
Source:BRIGHTMLS
Price summary
- Price:$1,549,000
- Price per sq. ft.:$305.52
About this home
Photos uploaded on 7/18. Magnificent estate offered with amazing amenities for all to enjoy. Privacy and tranquility with the stocked pond. Beautiful saltwater swimming pool that is an oasis of beautiful gardens. Oversized custom built three bay all brick garage includes full pool house bathroom and finished upstairs party room with beautiful hardwood floors that is plumbed for bath and kitchen. The home itself features an amazing entry from the circular driveway. The home sits at the back of the property to see the pond and beautiful yard as you enter. The interior of the home speaks for itself and includes tasteful renovations to the kitchen, family room and owners' suite bathroom. Must see to appreciate the custom cabinetry throughout and lovely design touches, making this estate a unique find with its established gardens and outdoor living space married with the interior modern updates. Several hundred thousand in updates to the exterior and interior of the home have been made by the current owners. List of updates will be provided.
Contact an agent
Home facts
- Year built:1988
- Listing Id #:VAFQ2017478
- Added:33 day(s) ago
- Updated:August 17, 2025 at 07:24 AM
Rooms and interior
- Bedrooms:4
- Total bathrooms:5
- Full bathrooms:4
- Half bathrooms:1
- Living area:5,070 sq. ft.
Heating and cooling
- Cooling:Heat Pump(s)
- Heating:Electric, Heat Pump(s)
Structure and exterior
- Roof:Architectural Shingle
- Year built:1988
- Building area:5,070 sq. ft.
- Lot area:6.63 Acres
Utilities
- Water:Private, Well
- Sewer:On Site Septic
Finances and disclosures
- Price:$1,549,000
- Price per sq. ft.:$305.52
- Tax amount:$9,535 (2022)
New listings near 10361 Dominion Ct
- Open Sun, 12 to 2pmNew
 $769,712Active4 beds 5 baths3,766 sq. ft.
$769,712Active4 beds 5 baths3,766 sq. ft.1011 Captain Richards Ct, MARSHALL, VA 20115
MLS# VAFQ2017894Listed by: EXP REALTY, LLC - New
 $1,200,000Active50 Acres
$1,200,000Active50 AcresClarendon Farm Dr, MARSHALL, VA 20115
MLS# VAFQ2017880Listed by: PEARSON SMITH REALTY, LLC - Coming SoonOpen Sun, 1 to 3:30pm
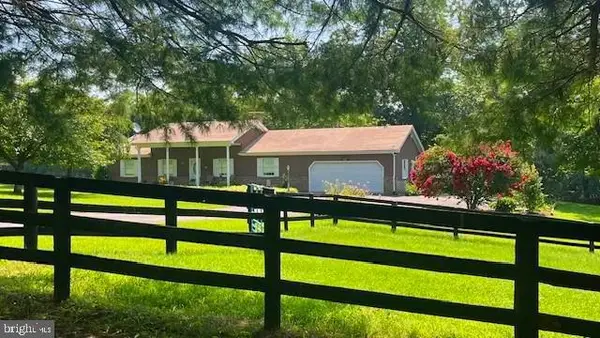 $750,000Coming Soon3 beds 2 baths
$750,000Coming Soon3 beds 2 baths7881 Citation Dr, MARSHALL, VA 20115
MLS# VAFQ2017710Listed by: CENTURY 21 NEW MILLENNIUM - New
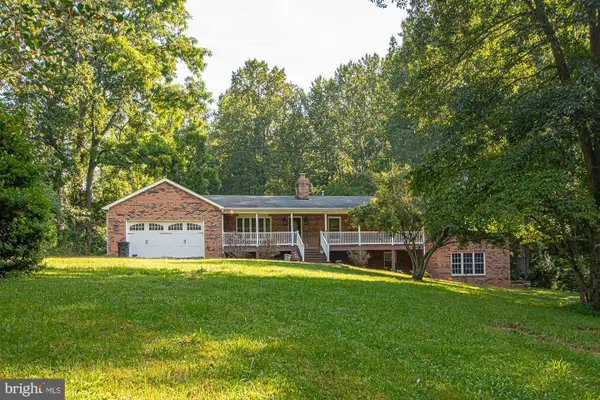 $700,000Active4 beds 4 baths3,843 sq. ft.
$700,000Active4 beds 4 baths3,843 sq. ft.9478 Merrimac Ln, MARSHALL, VA 20115
MLS# VAFQ2017780Listed by: SAMSON PROPERTIES 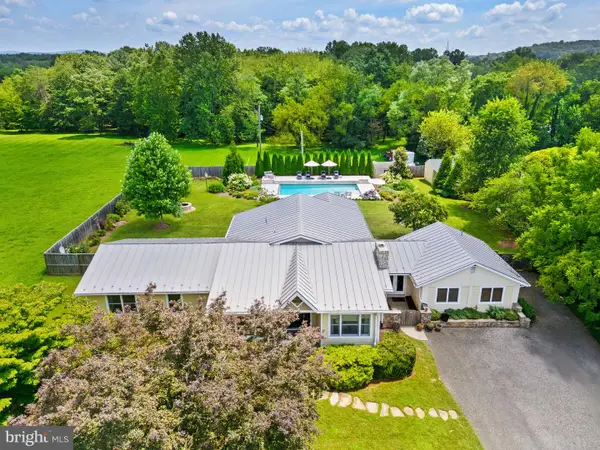 $1,150,000Pending3 beds 4 baths3,232 sq. ft.
$1,150,000Pending3 beds 4 baths3,232 sq. ft.2749 Crenshaw Rd, MARSHALL, VA 20115
MLS# VAFQ2017782Listed by: CORCORAN MCENEARNEY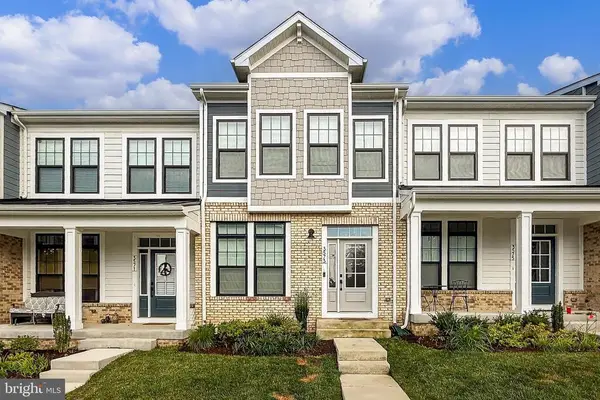 $539,900Active3 beds 4 baths2,268 sq. ft.
$539,900Active3 beds 4 baths2,268 sq. ft.Address Withheld By Seller, Marshall, VA
MLS# VAFQ2017632Listed by: KELLER WILLIAMS REALTY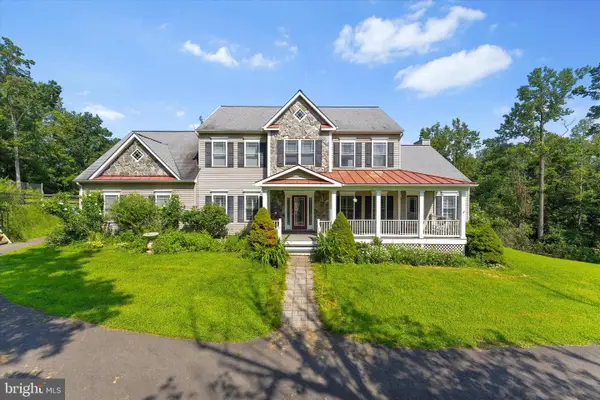 $1,000,000Active4 beds 6 baths4,706 sq. ft.
$1,000,000Active4 beds 6 baths4,706 sq. ft.6229 Enon School Rd, MARSHALL, VA 20115
MLS# VAFQ2017642Listed by: PEARSON SMITH REALTY LLC- Open Sun, 2 to 4pm
 $539,900Active3 beds 4 baths2,268 sq. ft.
$539,900Active3 beds 4 baths2,268 sq. ft.3573 Stephensons Hill Ln, MARSHALL, VA 20115
MLS# VAFQ2017632Listed by: KELLER WILLIAMS REALTY  $1,375,000Pending3 beds 3 baths4,462 sq. ft.
$1,375,000Pending3 beds 3 baths4,462 sq. ft.5628 Free State Rd, MARSHALL, VA 20115
MLS# VAFQ2017356Listed by: LPT REALTY, LLC $699,297Active3 beds 4 baths2,553 sq. ft.
$699,297Active3 beds 4 baths2,553 sq. ft.4251 Manor Dr, MARSHALL, VA 20115
MLS# VAFQ2017518Listed by: PEARSON SMITH REALTY, LLC
