6760 Wilson Rd, MARSHALL, VA 20115
Local realty services provided by:Better Homes and Gardens Real Estate Reserve



Listed by:laura e nunley
Office:corcoran mcenearney
MLS#:VAFQ2016350
Source:BRIGHTMLS
Price summary
- Price:$3,495,000
- Price per sq. ft.:$581.43
About this home
OPEN HOUSE SUNDAY JUNE 14TH 10AM-1 PM, DON'T MISS THIS CHANCE OF A LIFETIME TO MAKE YOUR FARM LIFE DREAMS COME TRUE!
Discover an extraordinary 167-acre estate where luxury living meets unparalleled natural beauty. This breathtaking property, nestled at the end of the scenic Orlean Community Trail System, offers two exquisite homes, a detached garage with an apartment, barns, and a stunning 4-acre spring-fed pond, all framed by majestic mountain views.
The main residence, a contemporary log home, was extensively renovated in 2022–2023, showcasing meticulous craftsmanship. The gourmet kitchen is a chef’s dream, featuring top-of-the-line appliances, custom cabinetry, and elegant granite countertops. The expansive great room, with soaring ceilings, is perfect for entertaining, complemented by a butler’s pantry for seamless hosting. A dedicated home office supports remote work, while the entire top floor serves as a luxurious retreat. The primary suite offers a spa-inspired bathroom with heated floors, a programmable Thermasol steam shower, and a 3-sided Kingsman gas fireplace, plus panoramic mountain views and a private sitting area.
A charming 800-square-foot log cabin, built in 2002, provides modern comfort with 2 bedrooms, 1 bath, and a cozy loft. The detached 2-car garage includes a scenic apartment, ideal for guests. A robust brick-and-block shop, constructed in 2001, features four large open bays, ample workspace, and a half bath.
Perfect for equestrian or farming pursuits, the estate is equipped with a barn, nine Mirafount waterers, extensive underground water lines, and miles of well-maintained fencing. Explore the property via an extensive trail system, or relax by the 4-acre stocked pond with an 80-foot dock and sandy beach. Four smaller ponds, two creeks, three wells, and natural springs enhance the landscape, creating a haven for outdoor enthusiasts.
With 7 bedrooms and 5.5 bathrooms across the homes, this estate offers unmatched versatility. Additional potential includes developing a horse stable with living quarters. Experience the ultimate blend of sophistication, serenity, and self-sufficiency in this one-of-a-kind retreat an hour from DC!
Contact an agent
Home facts
- Year built:2003
- Listing Id #:VAFQ2016350
- Added:115 day(s) ago
- Updated:August 17, 2025 at 07:24 AM
Rooms and interior
- Bedrooms:4
- Total bathrooms:4
- Full bathrooms:3
- Half bathrooms:1
- Living area:6,011 sq. ft.
Heating and cooling
- Cooling:Central A/C, Heat Pump(s)
- Heating:Central, Electric, Heat Pump(s), Propane - Owned, Wood Burn Stove
Structure and exterior
- Roof:Metal
- Year built:2003
- Building area:6,011 sq. ft.
- Lot area:166.7 Acres
Schools
- High school:FAUQUIER
- Middle school:MARSHALL
- Elementary school:COLEMAN
Utilities
- Water:Well
- Sewer:On Site Septic
Finances and disclosures
- Price:$3,495,000
- Price per sq. ft.:$581.43
- Tax amount:$10,998 (2024)
New listings near 6760 Wilson Rd
- Open Sun, 12 to 2pmNew
 $769,712Active4 beds 5 baths3,766 sq. ft.
$769,712Active4 beds 5 baths3,766 sq. ft.1011 Captain Richards Ct, MARSHALL, VA 20115
MLS# VAFQ2017894Listed by: EXP REALTY, LLC - New
 $1,200,000Active50 Acres
$1,200,000Active50 AcresClarendon Farm Dr, MARSHALL, VA 20115
MLS# VAFQ2017880Listed by: PEARSON SMITH REALTY, LLC - Coming SoonOpen Sun, 1 to 3:30pm
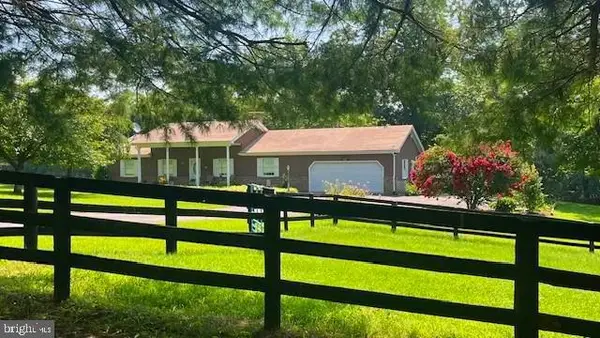 $750,000Coming Soon3 beds 2 baths
$750,000Coming Soon3 beds 2 baths7881 Citation Dr, MARSHALL, VA 20115
MLS# VAFQ2017710Listed by: CENTURY 21 NEW MILLENNIUM - New
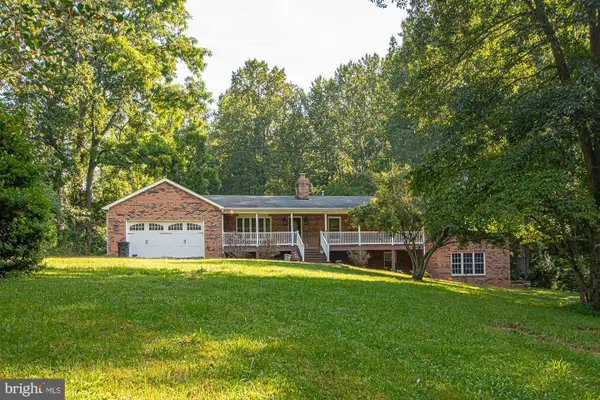 $700,000Active4 beds 4 baths3,843 sq. ft.
$700,000Active4 beds 4 baths3,843 sq. ft.9478 Merrimac Ln, MARSHALL, VA 20115
MLS# VAFQ2017780Listed by: SAMSON PROPERTIES 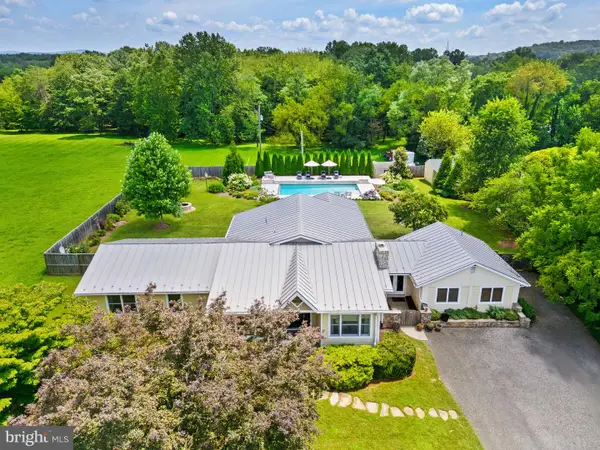 $1,150,000Pending3 beds 4 baths3,232 sq. ft.
$1,150,000Pending3 beds 4 baths3,232 sq. ft.2749 Crenshaw Rd, MARSHALL, VA 20115
MLS# VAFQ2017782Listed by: CORCORAN MCENEARNEY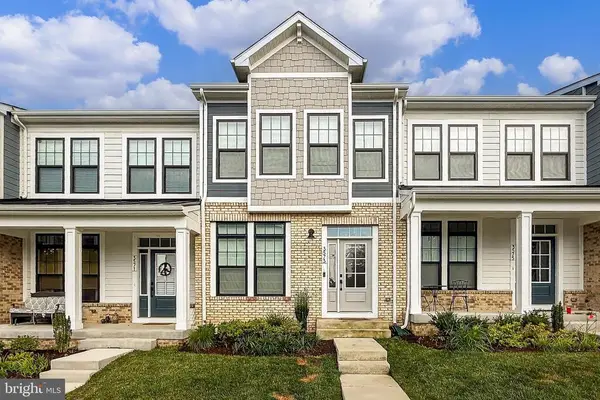 $539,900Active3 beds 4 baths2,268 sq. ft.
$539,900Active3 beds 4 baths2,268 sq. ft.Address Withheld By Seller, Marshall, VA
MLS# VAFQ2017632Listed by: KELLER WILLIAMS REALTY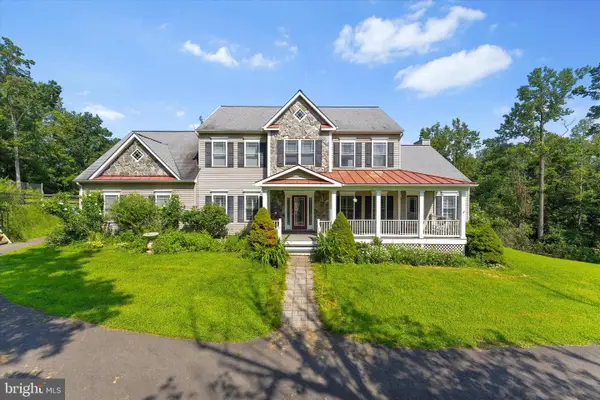 $1,000,000Active4 beds 6 baths4,706 sq. ft.
$1,000,000Active4 beds 6 baths4,706 sq. ft.6229 Enon School Rd, MARSHALL, VA 20115
MLS# VAFQ2017642Listed by: PEARSON SMITH REALTY LLC- Open Sun, 2 to 4pm
 $539,900Active3 beds 4 baths2,268 sq. ft.
$539,900Active3 beds 4 baths2,268 sq. ft.3573 Stephensons Hill Ln, MARSHALL, VA 20115
MLS# VAFQ2017632Listed by: KELLER WILLIAMS REALTY  $1,375,000Pending3 beds 3 baths4,462 sq. ft.
$1,375,000Pending3 beds 3 baths4,462 sq. ft.5628 Free State Rd, MARSHALL, VA 20115
MLS# VAFQ2017356Listed by: LPT REALTY, LLC $699,297Active3 beds 4 baths2,553 sq. ft.
$699,297Active3 beds 4 baths2,553 sq. ft.4251 Manor Dr, MARSHALL, VA 20115
MLS# VAFQ2017518Listed by: PEARSON SMITH REALTY, LLC
