7612 Leeds Manor, MARSHALL, VA 20115
Local realty services provided by:Better Homes and Gardens Real Estate Murphy & Co.
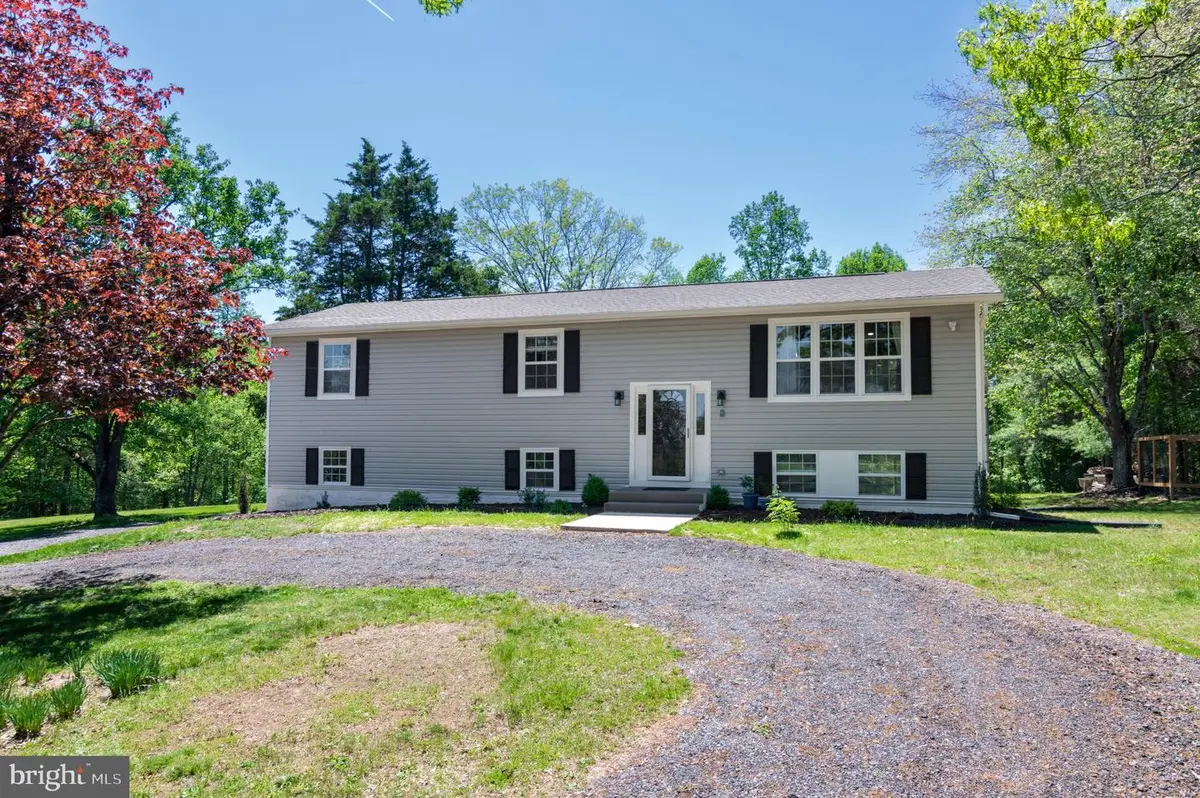

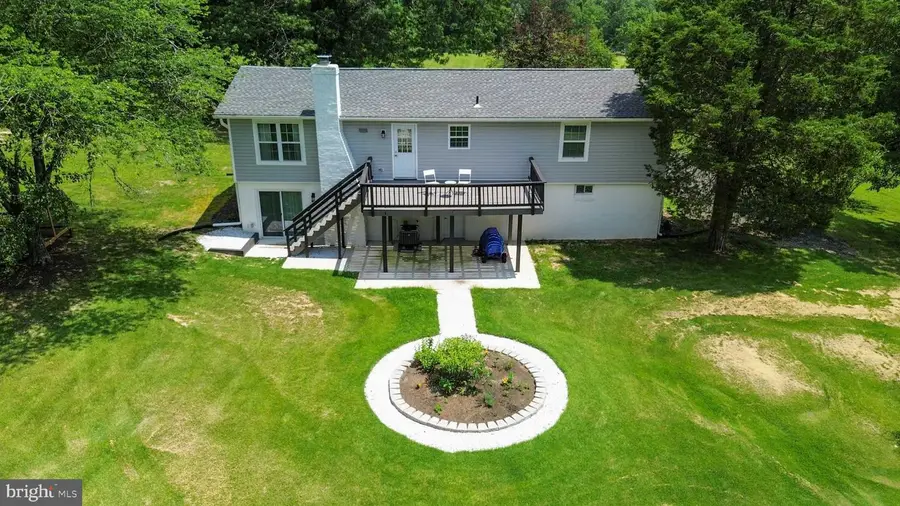
7612 Leeds Manor,MARSHALL, VA 20115
$619,900
- 3 Beds
- 3 Baths
- 2,438 sq. ft.
- Single family
- Pending
Listed by:laurie a newberry
Office:weichert, realtors
MLS#:VAFQ2016338
Source:BRIGHTMLS
Price summary
- Price:$619,900
- Price per sq. ft.:$254.27
About this home
NEW PRICE, NEW LOOK!! NEW PICTURES!! This lovely home is a peaceful oasis from the busy commuting life BUT still close to restaurants, shopping and commuting. Completely renovated split foyer home (2023) on scenic 5 acre lot (mostly flat) with circular driveway and ample parking. Lovely open floorplan! Just about EVERYTHING is NEW! New roof and siding (2023). New windows (2023). New HVAC (2024). New hot water heater (2023). New well pump and well updated well (new pit-less adapter & well seal) (2024). New well pressure tank (2024). New wood stove insert and new stainless steel lining from stove adapter to chimney (2024). New flooring and lighting throughout! Open floorplan is great for entertaining!. Kitchen remodeled with new cabinets, new stainless steel appliances, new marble counters, new lighting and new flooring (2023). There is a large kitchen island with plenty of seating capacity. and there is table space to boot! The adjoining formal living room is light filled and perfect for entertaining! Three good sized bedrooms and two full bathrooms complete this level. Bathrooms have been completely renovated with new walk-in shower w/ custom tile (primary bath), new tub/shower combo in hall bath, new vanities, lighting, toilets and flooring in all bathrooms! The lower level has a great sized family room with a wood burning fireplace (new insert in 2024), lots of light and a SGD to the yard. There are two bonus rooms, one with a closet, a full renovated bathroom, and a separate laundry room. Septic inspected and pumped 7/2023. The property features an 8' deer proof garden just waiting to provide you with a future harvest. There is a large shed that has been converted into a chicken coop with a run. Considering the still high price of eggs, buy yourself some chickens and gather your own fresh eggs! There are also two young apple tree along with a producing pear tree. Can you say pie? You have the potential to be self-sustaining! Sit on the deck and enjoy your coffee or tea and the daily sunrises which are spectacular! DO NOT MISS the opportunity to make this lovely home your little slice of heaven! What are you waiting for?
Contact an agent
Home facts
- Year built:1968
- Listing Id #:VAFQ2016338
- Added:110 day(s) ago
- Updated:August 17, 2025 at 07:24 AM
Rooms and interior
- Bedrooms:3
- Total bathrooms:3
- Full bathrooms:3
- Living area:2,438 sq. ft.
Heating and cooling
- Cooling:Central A/C
- Heating:90% Forced Air, Electric
Structure and exterior
- Year built:1968
- Building area:2,438 sq. ft.
- Lot area:5 Acres
Utilities
- Water:Well
Finances and disclosures
- Price:$619,900
- Price per sq. ft.:$254.27
- Tax amount:$3,735 (2022)
New listings near 7612 Leeds Manor
- Open Sun, 12 to 2pmNew
 $769,712Active4 beds 5 baths3,766 sq. ft.
$769,712Active4 beds 5 baths3,766 sq. ft.1011 Captain Richards Ct, MARSHALL, VA 20115
MLS# VAFQ2017894Listed by: EXP REALTY, LLC - New
 $1,200,000Active50 Acres
$1,200,000Active50 AcresClarendon Farm Dr, MARSHALL, VA 20115
MLS# VAFQ2017880Listed by: PEARSON SMITH REALTY, LLC - Coming SoonOpen Sun, 1 to 3:30pm
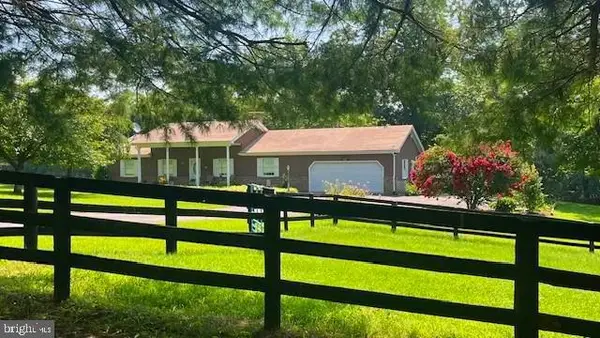 $750,000Coming Soon3 beds 2 baths
$750,000Coming Soon3 beds 2 baths7881 Citation Dr, MARSHALL, VA 20115
MLS# VAFQ2017710Listed by: CENTURY 21 NEW MILLENNIUM - New
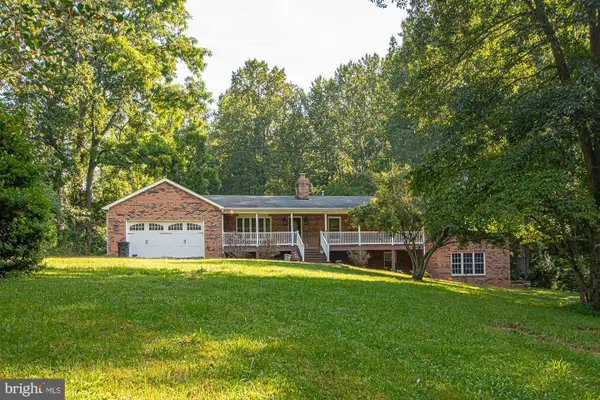 $700,000Active4 beds 4 baths3,843 sq. ft.
$700,000Active4 beds 4 baths3,843 sq. ft.9478 Merrimac Ln, MARSHALL, VA 20115
MLS# VAFQ2017780Listed by: SAMSON PROPERTIES 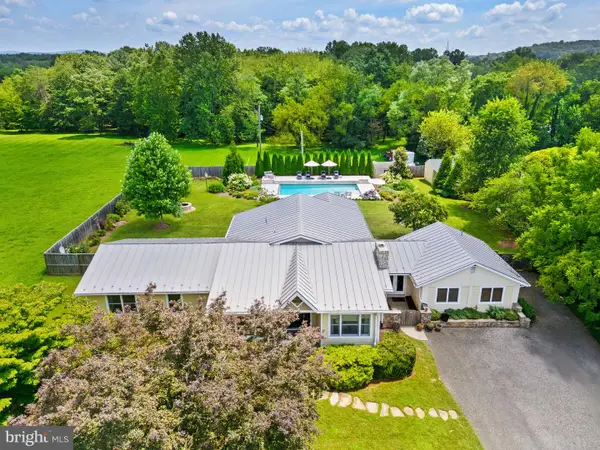 $1,150,000Pending3 beds 4 baths3,232 sq. ft.
$1,150,000Pending3 beds 4 baths3,232 sq. ft.2749 Crenshaw Rd, MARSHALL, VA 20115
MLS# VAFQ2017782Listed by: CORCORAN MCENEARNEY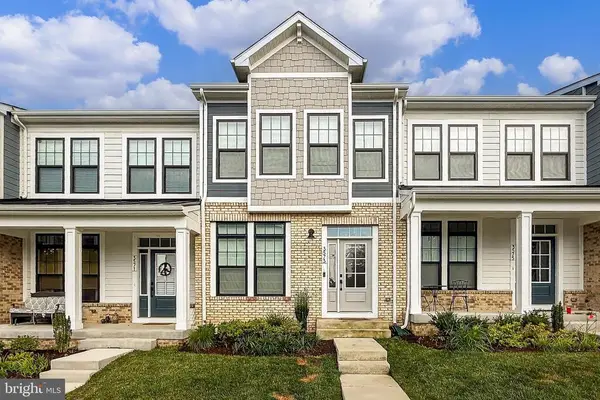 $539,900Active3 beds 4 baths2,268 sq. ft.
$539,900Active3 beds 4 baths2,268 sq. ft.Address Withheld By Seller, Marshall, VA
MLS# VAFQ2017632Listed by: KELLER WILLIAMS REALTY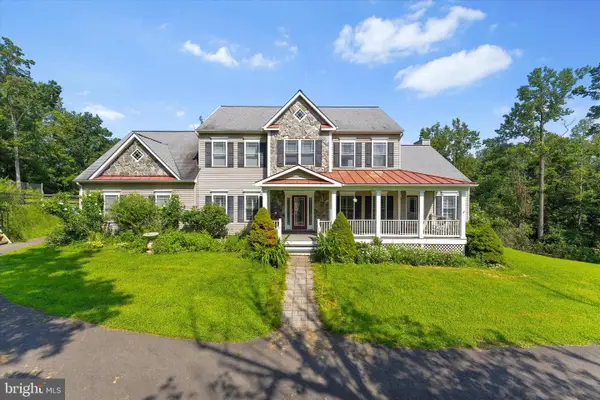 $1,000,000Active4 beds 6 baths4,706 sq. ft.
$1,000,000Active4 beds 6 baths4,706 sq. ft.6229 Enon School Rd, MARSHALL, VA 20115
MLS# VAFQ2017642Listed by: PEARSON SMITH REALTY LLC- Open Sun, 2 to 4pm
 $539,900Active3 beds 4 baths2,268 sq. ft.
$539,900Active3 beds 4 baths2,268 sq. ft.3573 Stephensons Hill Ln, MARSHALL, VA 20115
MLS# VAFQ2017632Listed by: KELLER WILLIAMS REALTY  $1,375,000Pending3 beds 3 baths4,462 sq. ft.
$1,375,000Pending3 beds 3 baths4,462 sq. ft.5628 Free State Rd, MARSHALL, VA 20115
MLS# VAFQ2017356Listed by: LPT REALTY, LLC $699,297Active3 beds 4 baths2,553 sq. ft.
$699,297Active3 beds 4 baths2,553 sq. ft.4251 Manor Dr, MARSHALL, VA 20115
MLS# VAFQ2017518Listed by: PEARSON SMITH REALTY, LLC
