8656 Anderson Ave, MARSHALL, VA 20115
Local realty services provided by:Better Homes and Gardens Real Estate Capital Area

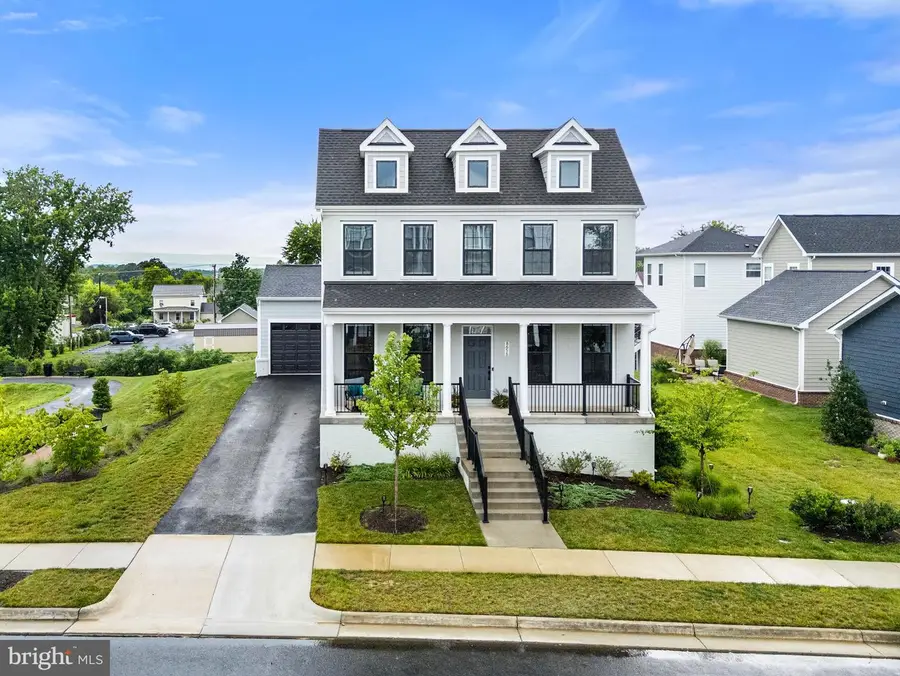

8656 Anderson Ave,MARSHALL, VA 20115
$749,950
- 3 Beds
- 4 Baths
- 3,555 sq. ft.
- Single family
- Pending
Listed by:cynthia bailey
Office:long & foster real estate, inc.
MLS#:VAFQ2017380
Source:BRIGHTMLS
Price summary
- Price:$749,950
- Price per sq. ft.:$210.96
- Monthly HOA dues:$272
About this home
Why wait for new construction? This move-in-ready, beautifully upgraded home offers all the benefits of new—without the wait! Located in the sought-after Heritage at Marshall community, this 1-year-old home combines modern design, flexible living space, upgrades, and equipped with smart home features, security alarm.
Featuring 3 bedrooms, 3.5 baths, plus a main-level flex room with a walk-in closet and double-door entry—ideal as a 4th bedroom or home office. The main level has LVP flooring, while carpet adds comfort to the bedrooms and basement.
The kitchen has granite countertops, upgraded cabinet hardware, and LG ThinQ smart appliances—including a double oven with built-in air fryer. Other highlights include pendant lights over island, custom blinds, ceiling fans in all bedrooms, primary suite double closets have built-in shelving. The mudroom area off the garage adds convenience with custom bench seating and storage.
The basement offers a large rec room with rough-in for wet bar, full bath, hobby space, and storage. A framed area currently used as a gym with an egress window is ready to become a bedroom or private guest suite—it needs drywall to complete.
Located next to the playground and the community amenities including a swimming pool, scenic walking trails. Enjoy a bit of nature and extra breathing room beside a landscaped stormwater pond, with bench seating.
Skip the construction timeline—this thoughtfully upgraded home is ready now and waiting for you! It will not last long!
Easy access to I-66, restaurants, shops & wineries
Contact an agent
Home facts
- Year built:2023
- Listing Id #:VAFQ2017380
- Added:41 day(s) ago
- Updated:August 17, 2025 at 07:24 AM
Rooms and interior
- Bedrooms:3
- Total bathrooms:4
- Full bathrooms:3
- Half bathrooms:1
- Living area:3,555 sq. ft.
Heating and cooling
- Cooling:Central A/C, Heat Pump(s)
- Heating:Electric, Forced Air
Structure and exterior
- Roof:Asphalt
- Year built:2023
- Building area:3,555 sq. ft.
- Lot area:0.14 Acres
Schools
- High school:FAUQUIER
- Middle school:MARSHALL
- Elementary school:CLAUDE THOMPSON
Utilities
- Water:Public
- Sewer:Public Sewer
Finances and disclosures
- Price:$749,950
- Price per sq. ft.:$210.96
- Tax amount:$5,229 (2025)
New listings near 8656 Anderson Ave
- Open Sun, 12 to 2pmNew
 $769,712Active4 beds 5 baths3,766 sq. ft.
$769,712Active4 beds 5 baths3,766 sq. ft.1011 Captain Richards Ct, MARSHALL, VA 20115
MLS# VAFQ2017894Listed by: EXP REALTY, LLC - New
 $1,200,000Active50 Acres
$1,200,000Active50 AcresClarendon Farm Dr, MARSHALL, VA 20115
MLS# VAFQ2017880Listed by: PEARSON SMITH REALTY, LLC - Coming SoonOpen Sun, 1 to 3:30pm
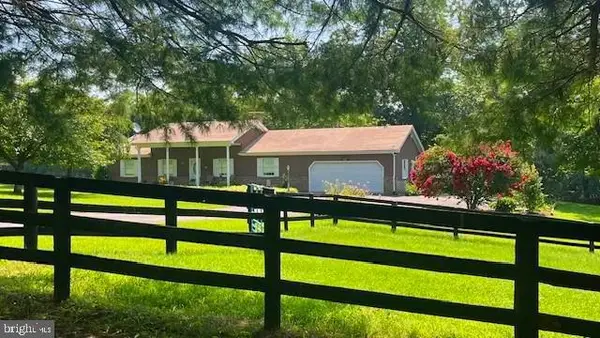 $750,000Coming Soon3 beds 2 baths
$750,000Coming Soon3 beds 2 baths7881 Citation Dr, MARSHALL, VA 20115
MLS# VAFQ2017710Listed by: CENTURY 21 NEW MILLENNIUM - New
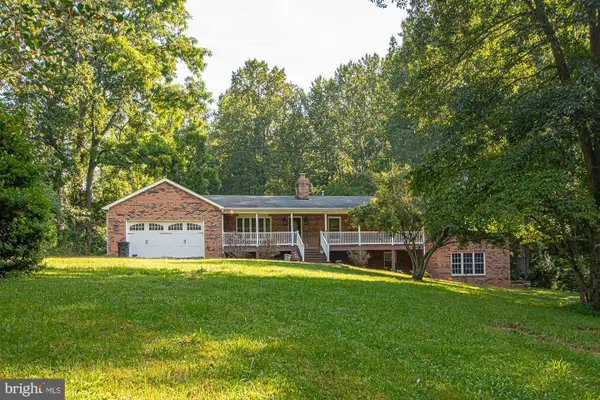 $700,000Active4 beds 4 baths3,843 sq. ft.
$700,000Active4 beds 4 baths3,843 sq. ft.9478 Merrimac Ln, MARSHALL, VA 20115
MLS# VAFQ2017780Listed by: SAMSON PROPERTIES 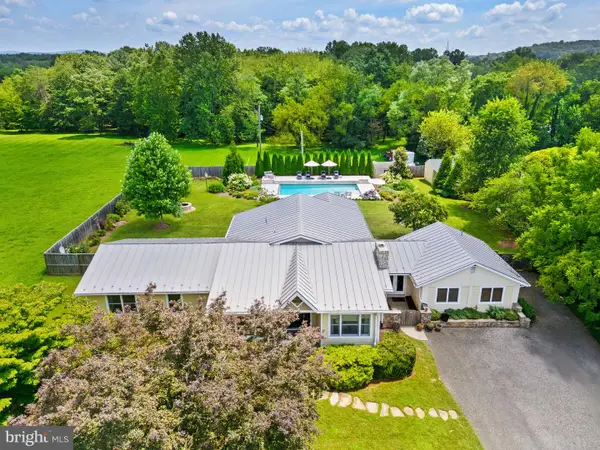 $1,150,000Pending3 beds 4 baths3,232 sq. ft.
$1,150,000Pending3 beds 4 baths3,232 sq. ft.2749 Crenshaw Rd, MARSHALL, VA 20115
MLS# VAFQ2017782Listed by: CORCORAN MCENEARNEY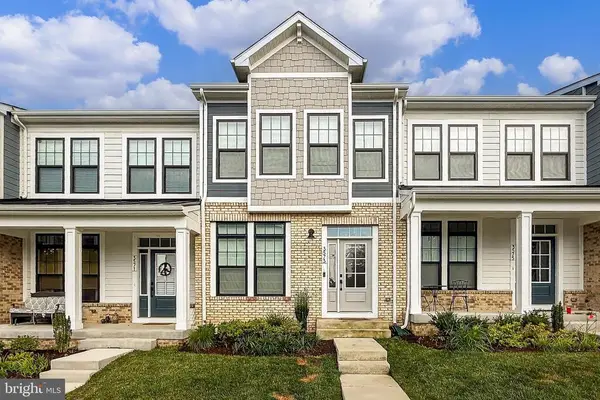 $539,900Active3 beds 4 baths2,268 sq. ft.
$539,900Active3 beds 4 baths2,268 sq. ft.Address Withheld By Seller, Marshall, VA
MLS# VAFQ2017632Listed by: KELLER WILLIAMS REALTY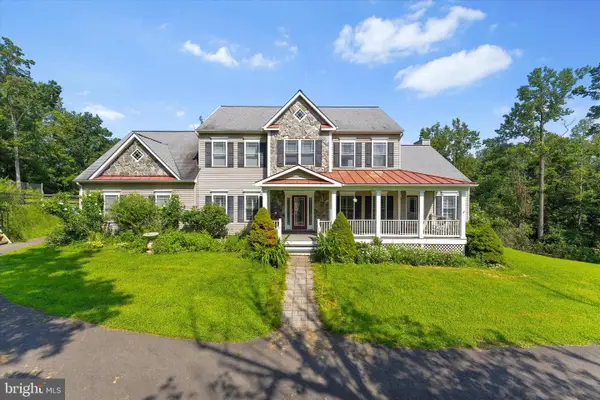 $1,000,000Active4 beds 6 baths4,706 sq. ft.
$1,000,000Active4 beds 6 baths4,706 sq. ft.6229 Enon School Rd, MARSHALL, VA 20115
MLS# VAFQ2017642Listed by: PEARSON SMITH REALTY LLC- Open Sun, 2 to 4pm
 $539,900Active3 beds 4 baths2,268 sq. ft.
$539,900Active3 beds 4 baths2,268 sq. ft.3573 Stephensons Hill Ln, MARSHALL, VA 20115
MLS# VAFQ2017632Listed by: KELLER WILLIAMS REALTY  $1,375,000Pending3 beds 3 baths4,462 sq. ft.
$1,375,000Pending3 beds 3 baths4,462 sq. ft.5628 Free State Rd, MARSHALL, VA 20115
MLS# VAFQ2017356Listed by: LPT REALTY, LLC $699,297Active3 beds 4 baths2,553 sq. ft.
$699,297Active3 beds 4 baths2,553 sq. ft.4251 Manor Dr, MARSHALL, VA 20115
MLS# VAFQ2017518Listed by: PEARSON SMITH REALTY, LLC
