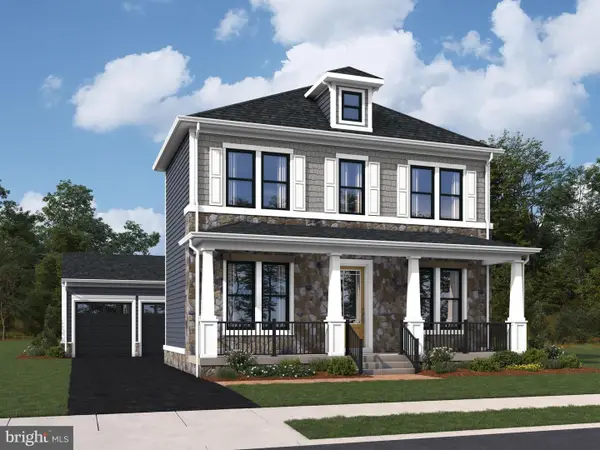8986 Woodward Rd, Marshall, VA 20115
Local realty services provided by:Better Homes and Gardens Real Estate Premier
Listed by:william shearer driskill jr.
Office:thomas and talbot estate properties, inc.
MLS#:VAFQ2015402
Source:BRIGHTMLS
Price summary
- Price:$1,350,000
- Price per sq. ft.:$183.2
- Monthly HOA dues:$37.5
About this home
Just minutes from Marshall, Virginia, this stunning 7,300 +/- sq. ft., four bedroom, four and a half bath home with a three-car attached garage sits at the end of a peaceful cul-de-sac, offering ultimate privacy. This Cumberland custom home is thoughtfully designed for both comfort and elegance.
Inside, the main level welcomes you with a central living room featuring coffered ceilings. Entertaining is a dream with a formal dining room, butler’s pantry, and a gourmet kitchen complete with under-cabinet lighting, a large pantry, and a wine fridge. The kitchen features an open floor plan, blending seamlessly with the breakfast nook and another living room space. The main level also boasts a primary suite with dual walk-in closets and a spa-like bathroom featuring a double vanity, separate tub, and shower. The laundry and coat room are also conveniently located on this level.
Upstairs, you’ll find three generously-sized, carpeted bedrooms. One has an en suite bath and walk-in closet, while the other two share a beautifully designed Jack and Jill bathroom. Two of the upper bedrooms also feature spacious walk-in closets.
The finished, daylight walkout basement includes a rec room, an office, and a full bathroom, along with plenty of additional space for a gym. Outdoors, enjoy a screened-in porch, expansive patio, and meticulously designed hardscape. There is plenty of room for a backyard pool and bathhouse, making this outdoor area ideal for relaxation and entertainment. A creek borders the back yard of the property, which looks out over the neighboring woods. In fact, this property backs up to a large, protected farm, allowing for serenity and privacy.
This home also offers potential as a horse property, with multiple acres available for pasture and barn/shed. The land is easily clearable and fenced, situated in a horse-friendly neighborhood with available trails. Some neighbors have riding arenas, and there are barns/pastures available for rent in the neighborhood.
With a serene creek lining the property and extensive storage throughout, this home offers the perfect blend of privacy, luxury, and convenience. Schedule your tour today!
Contact an agent
Home facts
- Year built:2003
- Listing ID #:VAFQ2015402
- Added:230 day(s) ago
- Updated:October 02, 2025 at 01:39 PM
Rooms and interior
- Bedrooms:4
- Total bathrooms:5
- Full bathrooms:4
- Half bathrooms:1
- Living area:7,369 sq. ft.
Heating and cooling
- Cooling:Heat Pump(s)
- Heating:Electric, Heat Pump - Gas BackUp, Heat Pump(s), Propane - Leased, Zoned
Structure and exterior
- Roof:Asphalt
- Year built:2003
- Building area:7,369 sq. ft.
- Lot area:12.95 Acres
Utilities
- Water:Well
- Sewer:On Site Septic
Finances and disclosures
- Price:$1,350,000
- Price per sq. ft.:$183.2
- Tax amount:$9,835 (2022)
New listings near 8986 Woodward Rd
 $560,000Pending3 beds 3 baths2,592 sq. ft.
$560,000Pending3 beds 3 baths2,592 sq. ft.9622 Crest Hill Rd, MARSHALL, VA 20115
MLS# VAFQ2018452Listed by: COLDWELL BANKER REALTY- Open Sat, 1 to 3pmNew
 $830,000Active5 beds 4 baths3,364 sq. ft.
$830,000Active5 beds 4 baths3,364 sq. ft.5876 Free State Rd, MARSHALL, VA 20115
MLS# VAFQ2018418Listed by: PEARSON SMITH REALTY LLC - New
 $849,059Active4 beds 5 baths4,073 sq. ft.
$849,059Active4 beds 5 baths4,073 sq. ft.2619 Blue Ridge Ave, MARSHALL, VA 20115
MLS# VAFQ2018428Listed by: PEARSON SMITH REALTY, LLC - Coming Soon
 $675,000Coming Soon3 beds 2 baths
$675,000Coming Soon3 beds 2 baths4644 Morgans Bluff Dr, MARSHALL, VA 20115
MLS# VAFQ2018260Listed by: LPT REALTY, LLC  $2,295,000Active5 beds 7 baths7,439 sq. ft.
$2,295,000Active5 beds 7 baths7,439 sq. ft.6951 Hilltop Ln, MARSHALL, VA 20115
MLS# VAFQ2018130Listed by: THOMAS AND TALBOT ESTATE PROPERTIES, INC. $225,000Active3 Acres
$225,000Active3 AcresVacant Land Cabin Branch Road, MARSHALL, VA 20115
MLS# VAFQ2018238Listed by: ROSS REAL ESTATE $399,000Pending2 beds 1 baths996 sq. ft.
$399,000Pending2 beds 1 baths996 sq. ft.4199 Belvoir Rd, MARSHALL, VA 20115
MLS# VAFQ2017532Listed by: EXP REALTY, LLC $2,400,000Active8 Acres
$2,400,000Active8 Acres8089 East Main St, MARSHALL, VA 20115
MLS# VAFQ2018162Listed by: CRES, INC. $235,000Active1 beds 1 baths442 sq. ft.
$235,000Active1 beds 1 baths442 sq. ft.4147 Winchester Rd, MARSHALL, VA 20115
MLS# VAFQ2018144Listed by: HUNT COUNTRY SOTHEBY'S INTERNATIONAL REALTY $774,740Active3 beds 4 baths3,257 sq. ft.
$774,740Active3 beds 4 baths3,257 sq. ft.1012 Captain Richards Ct, MARSHALL, VA 20115
MLS# VAFQ2018110Listed by: PEARSON SMITH REALTY, LLC
