135 Radnor Ct, Massanetta Springs, VA 22801
Local realty services provided by:Better Homes and Gardens Real Estate Pathways
135 Radnor Ct,Rockingham, VA 22801
$599,900
- 3 Beds
- 2 Baths
- 2,583 sq. ft.
- Single family
- Pending
Listed by:nina zotov
Office:nest realty harrisonburg
MLS#:662182
Source:CHARLOTTESVILLE
Price summary
- Price:$599,900
- Price per sq. ft.:$232.25
About this home
Stunning One-Level Home with Mountain Views & Amazing Sunroom in Crossroads Farm! Experience exceptional craftsmanship in this beautifully designed home that features bright and open spaces, high-end finishes and offers both style and functionality. The gourmet kitchen offers a sleek hard-surface countertops, a custom-built range hood, and premium finishes. High-quality European windows and an elegant electric fireplace with a built-in fan enhance comfort and efficiency. The luxurious primary suite boasts a tiled shower, a soaking tub, double vanities, and a custom-designed closet. Step outside to a large covered porch with breathtaking mountain views, perfect for relaxing or entertaining. One of the home’s standout features is the stunning sunroom with built-in shelves and a rolling ladder, ideal for book lovers or decorative displays. Additional highlights include an oversized garage, exquisite craftsmanship and attention to detail, and thoughtful upgrades throughout. Don’t miss the opportunity to own this exceptional home—schedule your showing today!
Contact an agent
Home facts
- Year built:2025
- Listing ID #:662182
- Added:194 day(s) ago
- Updated:September 24, 2025 at 04:42 AM
Rooms and interior
- Bedrooms:3
- Total bathrooms:2
- Full bathrooms:2
- Living area:2,583 sq. ft.
Heating and cooling
- Cooling:Central Air, Heat Pump
- Heating:Electric, Heat Pump
Structure and exterior
- Year built:2025
- Building area:2,583 sq. ft.
- Lot area:0.31 Acres
Schools
- High school:Spotswood
- Middle school:Montevideo
- Elementary school:Peak View
Utilities
- Water:Public
- Sewer:Public Sewer
Finances and disclosures
- Price:$599,900
- Price per sq. ft.:$232.25
New listings near 135 Radnor Ct
- New
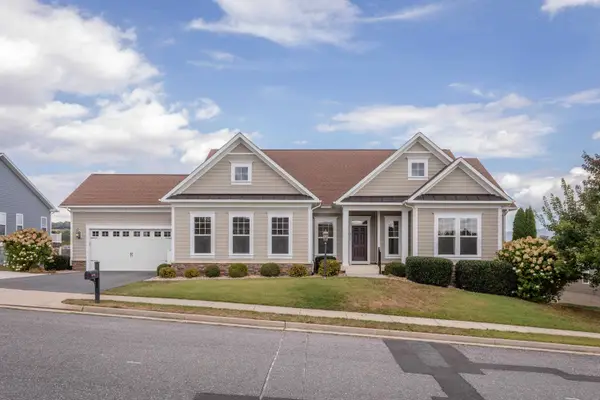 $875,000Active4 beds 5 baths7,382 sq. ft.
$875,000Active4 beds 5 baths7,382 sq. ft.3181 Henry Grant Hill, Rockingham, VA 22801
MLS# 669602Listed by: FUNKHOUSER REAL ESTATE GROUP - New
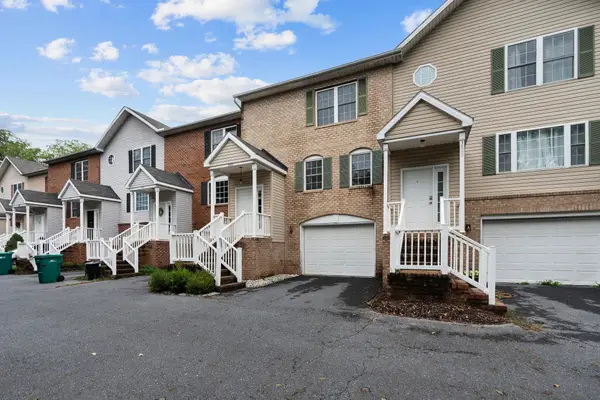 $309,000Active3 beds 3 baths2,368 sq. ft.
$309,000Active3 beds 3 baths2,368 sq. ft.3865 Mill Race Ct, Rockingham, VA 22801
MLS# 669573Listed by: OLD DOMINION REALTY INC - New
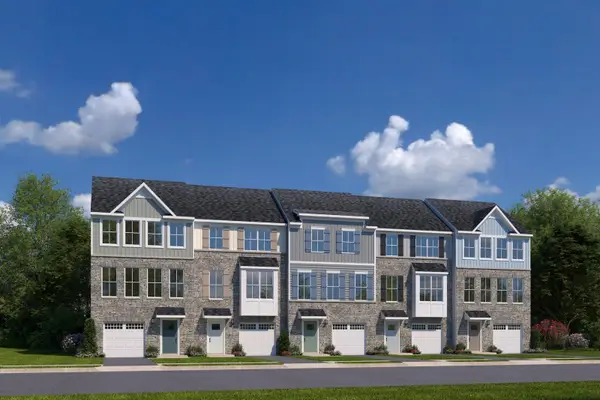 $317,990Active3 beds 3 baths1,940 sq. ft.
$317,990Active3 beds 3 baths1,940 sq. ft.215 Fountainbridge Ct, Rockingham, VA 22801
MLS# 669568Listed by: KLINE MAY REALTY 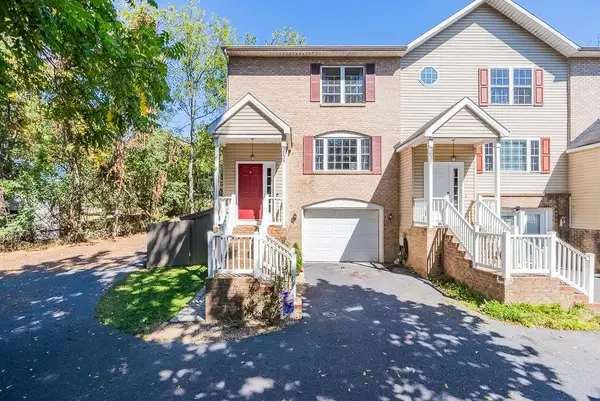 $317,000Pending3 beds 3 baths2,338 sq. ft.
$317,000Pending3 beds 3 baths2,338 sq. ft.3835 Mill Race Ct, Rockingham, VA 22801
MLS# 669423Listed by: REAL BROKER LLC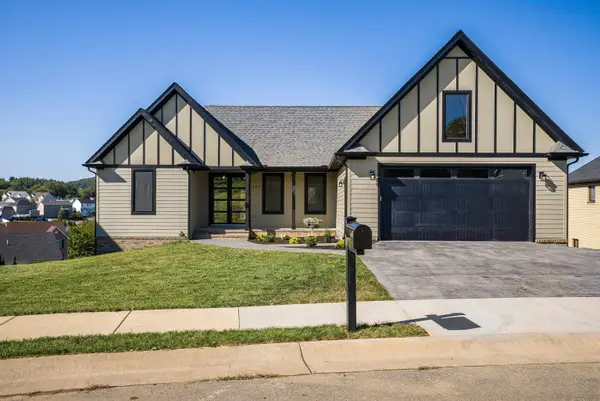 $694,500Pending5 beds 4 baths4,620 sq. ft.
$694,500Pending5 beds 4 baths4,620 sq. ft.465 Rachel Dr, Penn Laird, VA 22846
MLS# 669387Listed by: OLD DOMINION REALTY INC- New
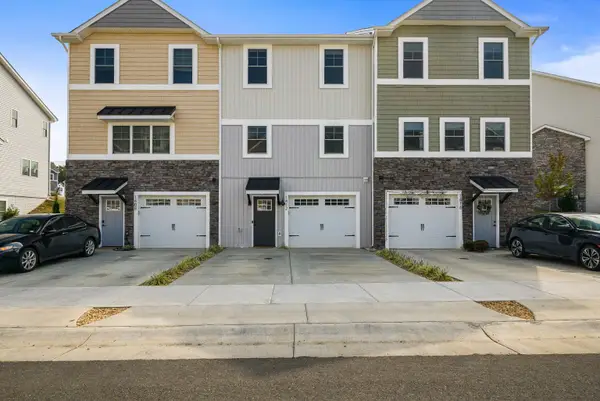 $339,900Active3 beds 3 baths2,416 sq. ft.
$339,900Active3 beds 3 baths2,416 sq. ft.1412 Palomino Trl, Rockingham, VA 22801
MLS# 669373Listed by: MELINDA BEAM SHENANDOAH VALLEY REAL ESTATE 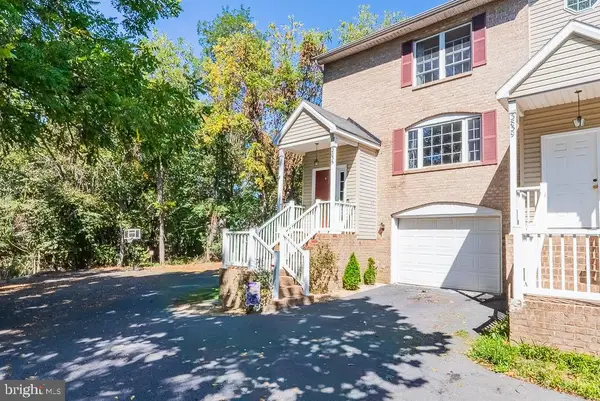 $317,000Pending3 beds 3 baths1,596 sq. ft.
$317,000Pending3 beds 3 baths1,596 sq. ft.3835 Mill Race Ct, ROCKINGHAM, VA 22801
MLS# VARO2002598Listed by: REAL BROKER, LLC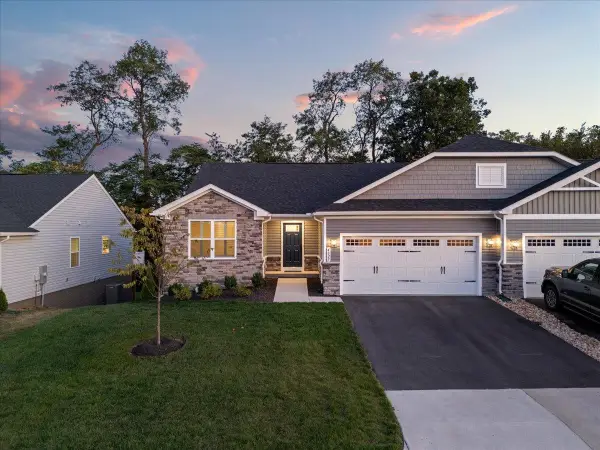 $399,900Active3 beds 2 baths3,145 sq. ft.
$399,900Active3 beds 2 baths3,145 sq. ft.4025 Mayfield Rd, Rockingham, VA 22801
MLS# 669240Listed by: REAL BROKER LLC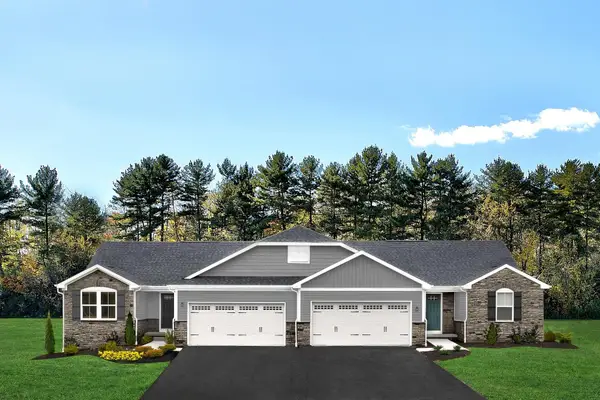 $319,990Pending3 beds 2 baths1,776 sq. ft.
$319,990Pending3 beds 2 baths1,776 sq. ft.3358 Obsidian Terr, Rockingham, VA 22801
MLS# 669132Listed by: KLINE MAY REALTY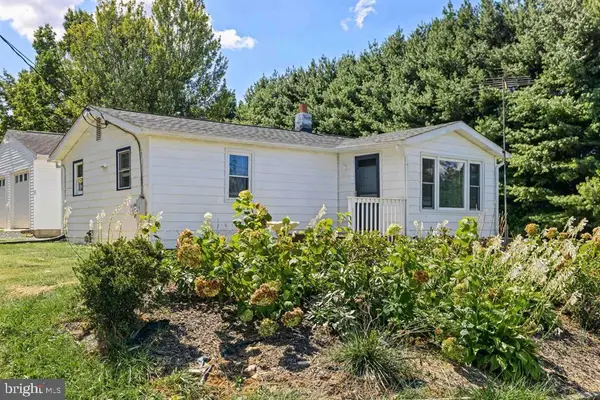 $299,000Pending2 beds 1 baths898 sq. ft.
$299,000Pending2 beds 1 baths898 sq. ft.3865 Pirkey Ln, ROCKINGHAM, VA 22801
MLS# VARO2002590Listed by: OLD DOMINION REALTY
