10170 Big Oak Dr, McGaheysville, VA 22840
Local realty services provided by:Better Homes and Gardens Real Estate Pathways
10170 Big Oak Dr,McGaheysville, VA 22840
$689,900
- 5 Beds
- 4 Baths
- 4,847 sq. ft.
- Single family
- Active
Listed by: persinger real estate group team
Office: real broker llc.
MLS#:668697
Source:CHARLOTTESVILLE
Price summary
- Price:$689,900
- Price per sq. ft.:$142.34
- Monthly HOA dues:$62.5
About this home
SELLER OFFERING 2/1 BUY DOWN FOR A QUALIFIED OFFER. Ask you preferred lender today how significantly that can help your payment. Welcome to your modern mountain retreat with sweeping views of the Blue Ridge Mountains & Massanutten Peak. This lovely home blends luxury design with everyday comfort & features a gourmet kitchen with quartz countertops, wall oven, gas cooking, & oversized walk-in pantry. The first floor features a guest suite with private bath. The second floor boasts spacious bedrooms, an oversized loft & laundry with cabinets & laundry tub. The spa-like primary suite features dual walk-in closets, a Roman shower & quartz vanities. The fully-finished walkout basement provides a full bath, versatile living space & its own patio. Outdoor living is equally impressive with an extended covered deck, 6' privacy fence, & expanded front porch with custom stone veneer. Smart upgrades include Ring security, Kwikset smart lock, & Govee lighting. This home offers the perfect balance of resort-style living and modern convenience--with dining, shopping, skiing, hiking & quick access to I-81 & CHO airport.
Contact an agent
Home facts
- Year built:2023
- Listing ID #:668697
- Added:71 day(s) ago
- Updated:November 15, 2025 at 05:47 PM
Rooms and interior
- Bedrooms:5
- Total bathrooms:4
- Full bathrooms:4
- Living area:4,847 sq. ft.
Heating and cooling
- Cooling:Central Air
- Heating:Central, Propane
Structure and exterior
- Year built:2023
- Building area:4,847 sq. ft.
- Lot area:0.16 Acres
Schools
- High school:East Rockingham
- Middle school:Elkton
- Elementary school:McGaheysville
Utilities
- Water:Public
- Sewer:Public Sewer
Finances and disclosures
- Price:$689,900
- Price per sq. ft.:$142.34
- Tax amount:$3,244 (2025)
New listings near 10170 Big Oak Dr
- New
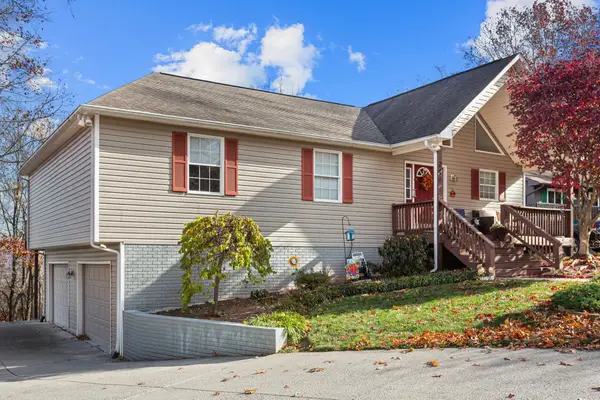 $555,900Active4 beds 4 baths3,436 sq. ft.
$555,900Active4 beds 4 baths3,436 sq. ft.246 Jessamine Pl, Mcgaheysville, VA 22840
MLS# 671060Listed by: OLD DOMINION REALTY CROSSROADS - New
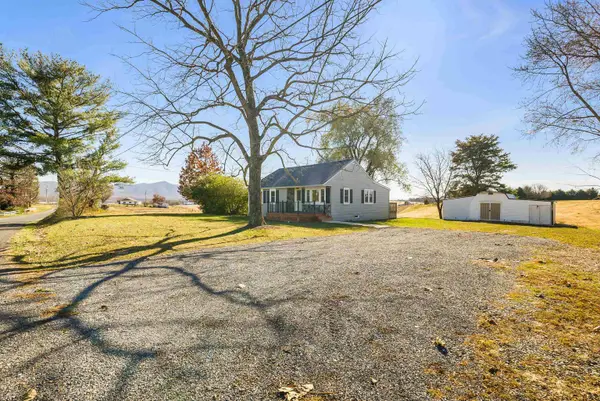 $325,000Active2 beds 1 baths1,672 sq. ft.
$325,000Active2 beds 1 baths1,672 sq. ft.3432 Lawyer Rd, Mcgaheysville, VA 22840
MLS# 671042Listed by: MASSANUTTEN REALTY - New
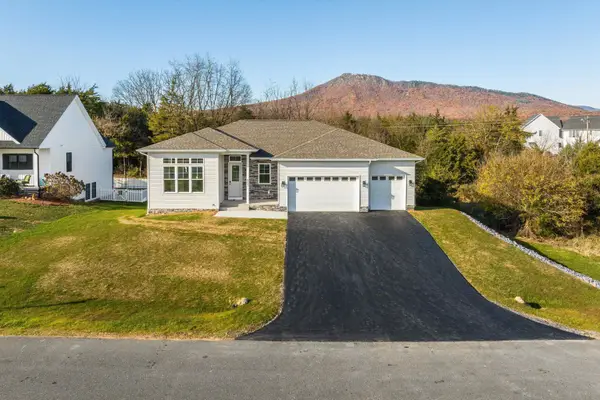 $765,000Active5 beds 5 baths4,886 sq. ft.
$765,000Active5 beds 5 baths4,886 sq. ft.8341 Rock Creek Rd, Mcgaheysville, VA 22840
MLS# 670808Listed by: MASSANUTTEN REALTY 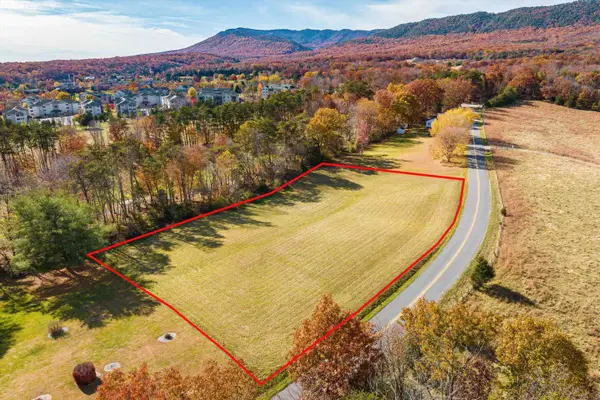 $125,000Pending1.5 Acres
$125,000Pending1.5 AcresResort Dr, Mcgaheysville, VA 22840
MLS# 670745Listed by: VALLEY REALTY ASSOCIATES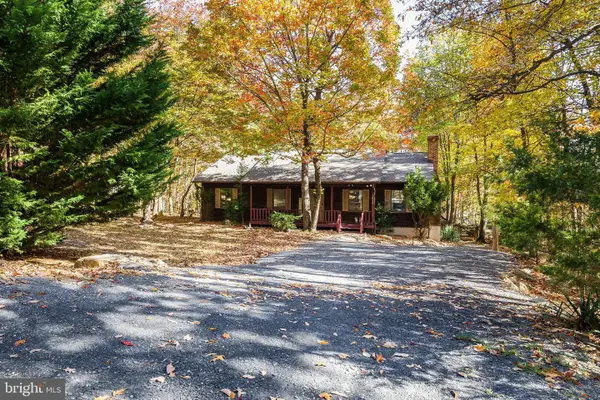 $389,900Active3 beds 2 baths1,511 sq. ft.
$389,900Active3 beds 2 baths1,511 sq. ft.2606 Hopkins Dr, MCGAHEYSVILLE, VA 22840
MLS# VARO2002696Listed by: VALLEY REALTY ASSOCIATES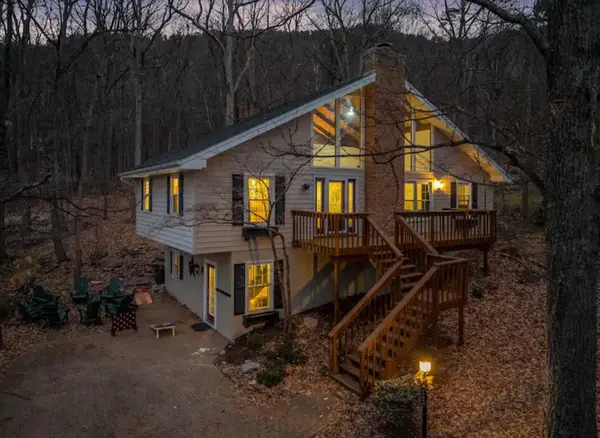 $589,900Active4 beds 4 baths1,939 sq. ft.
$589,900Active4 beds 4 baths1,939 sq. ft.2964 Hopkins Dr, Mcgaheysville, VA 22840
MLS# 670676Listed by: MASSANUTTEN REALTY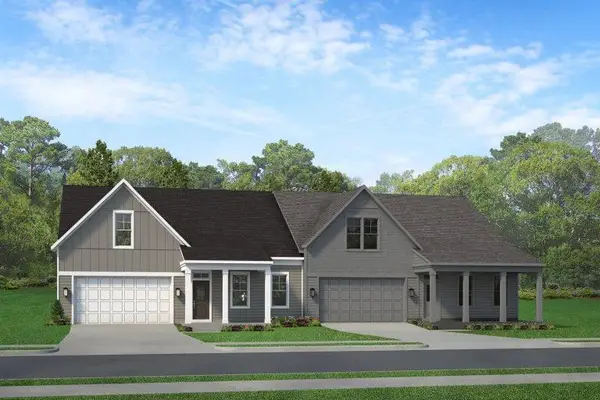 $519,900Active3 beds 4 baths3,025 sq. ft.
$519,900Active3 beds 4 baths3,025 sq. ft.720 Overbrook Dr, Mcgaheysville, VA 22840
MLS# 670633Listed by: RE/MAX DISTINCTIVE $489,000Active3 beds 2 baths1,875 sq. ft.
$489,000Active3 beds 2 baths1,875 sq. ft.1960 Saw Mill Ct E, MCGAHEYSVILLE, VA 22840
MLS# VARO2002688Listed by: OLD DOMINION REALTY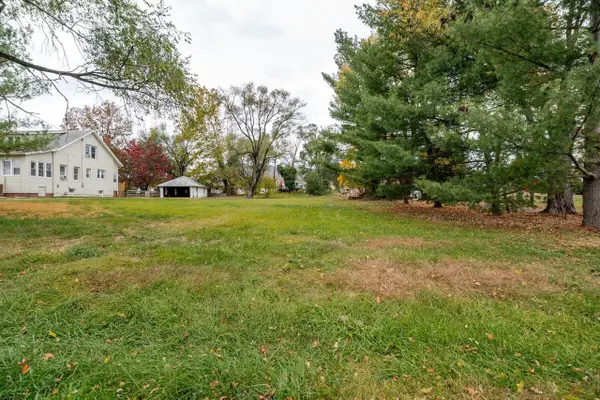 $129,500Active0.54 Acres
$129,500Active0.54 AcresTown Hall Rd, Mcgaheysville, VA 22840
MLS# 670604Listed by: OLD DOMINION REALTY INC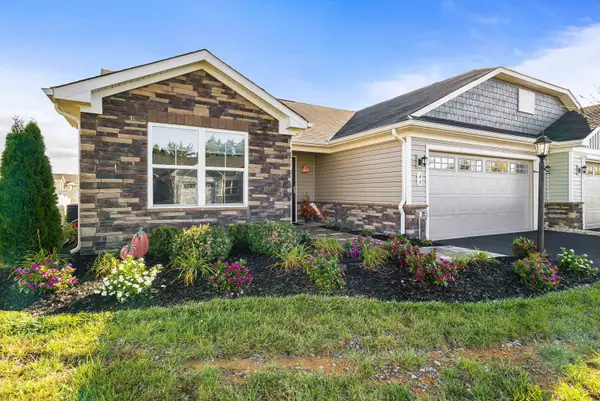 $365,000Active3 beds 2 baths1,916 sq. ft.
$365,000Active3 beds 2 baths1,916 sq. ft.46 South Peak Dr, Mcgaheysville, VA 22840
MLS# 670492Listed by: LONG & FOSTER REAL ESTATE INC STAUNTON/WAYNESBORO
