483 Cub Ln, McGaheysville, VA 22840
Local realty services provided by:Better Homes and Gardens Real Estate Pathways
483 Cub Ln,McGaheysville, VA 22840
$550,000
- 3 Beds
- 3 Baths
- - sq. ft.
- Single family
- Sold
Listed by: ashley messick
Office: hometown realty group
MLS#:671362
Source:CHARLOTTESVILLE
Sorry, we are unable to map this address
Price summary
- Price:$550,000
About this home
Welcome to 483 Cub Lane! Nestled in the desirable Massanutten Four-Season Resort, this property offers fantastic curb appeal and an unmistakable resort atmosphere. With three bedrooms and three bathrooms on the main levels—plus an additional bedroom in the finished walkout basement—this home is truly a must-see. Enjoy the peaceful mountain setting from the private screened-in rear deck, perfect for relaxing or entertaining. Inside, a spacious living room, formal dining room, and eat-in kitchen provide plenty of room for family and guests to gather. The finished walkout basement features an oversized rec room, an additional unconventional 4th bedroom, and a deep two-car garage, offering both convenience and versatility. Whether you're seeking an affordable short-term rental, a full-time residence, or a vacation getaway, this home checks all the boxes. Sold fully furnished...Schedule your showing today!
Contact an agent
Home facts
- Year built:2005
- Listing ID #:671362
- Added:38 day(s) ago
- Updated:December 30, 2025 at 05:43 PM
Rooms and interior
- Bedrooms:3
- Total bathrooms:3
- Full bathrooms:3
Heating and cooling
- Cooling:Central Air, Heat Pump
- Heating:Electric, Heat Pump
Structure and exterior
- Year built:2005
Schools
- High school:East Rockingham
- Middle school:Elkton
- Elementary school:McGaheysville
Utilities
- Water:Public
- Sewer:Public Sewer
Finances and disclosures
- Price:$550,000
- Tax amount:$2,735 (2025)
New listings near 483 Cub Ln
- New
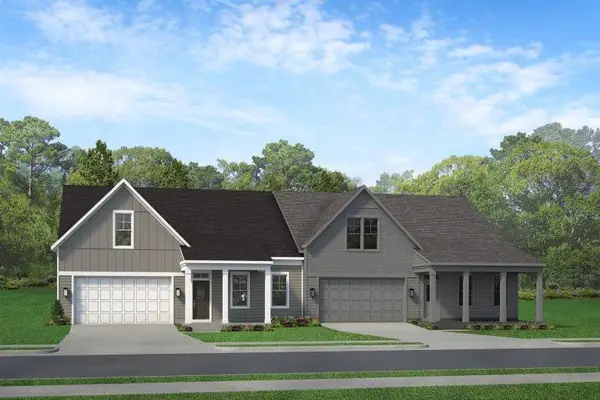 $490,999Active3 beds 3 baths3,025 sq. ft.
$490,999Active3 beds 3 baths3,025 sq. ft.TBD Overbrook Dr, Mcgaheysville, VA 22840
MLS# 672102Listed by: RE/MAX DISTINCTIVE 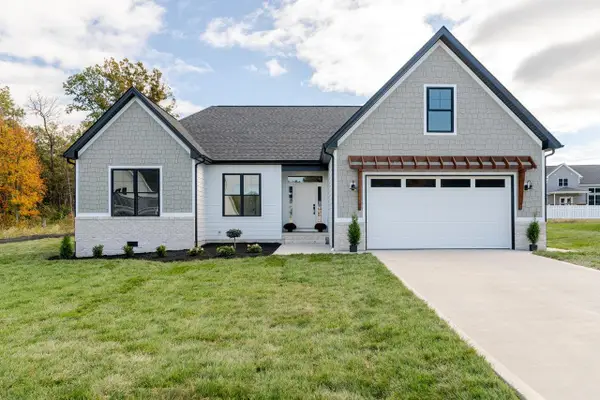 $599,900Pending4 beds 3 baths2,475 sq. ft.
$599,900Pending4 beds 3 baths2,475 sq. ft.10280 Dalmatian Dr, Mcgaheysville, VA 22840
MLS# 670130Listed by: REAL BROKER LLC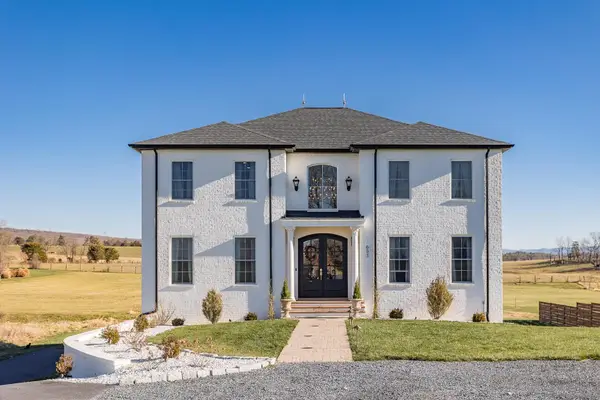 $1,200,000Active5 beds 4 baths4,832 sq. ft.
$1,200,000Active5 beds 4 baths4,832 sq. ft.653 Pineville Rd, Mcgaheysville, VA 22840
MLS# 671568Listed by: HERITAGE REAL ESTATE CO $589,000Active6 beds 5 baths3,674 sq. ft.
$589,000Active6 beds 5 baths3,674 sq. ft.10166 Oak Circle Ln, MCGAHEYSVILLE, VA 22840
MLS# VARO2002746Listed by: OLD DOMINION REALTY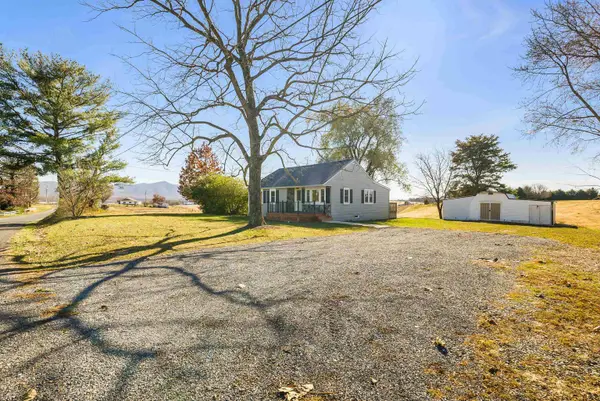 $310,000Active2 beds 1 baths1,672 sq. ft.
$310,000Active2 beds 1 baths1,672 sq. ft.3432 Lawyer Rd, Mcgaheysville, VA 22840
MLS# 671042Listed by: MASSANUTTEN REALTY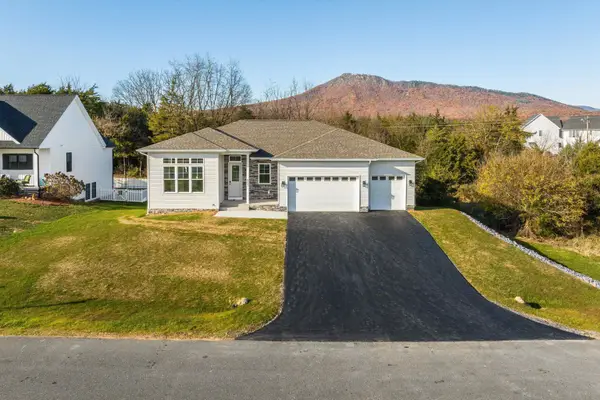 $765,000Active5 beds 5 baths4,886 sq. ft.
$765,000Active5 beds 5 baths4,886 sq. ft.8341 Rock Creek Rd, Mcgaheysville, VA 22840
MLS# 670808Listed by: MASSANUTTEN REALTY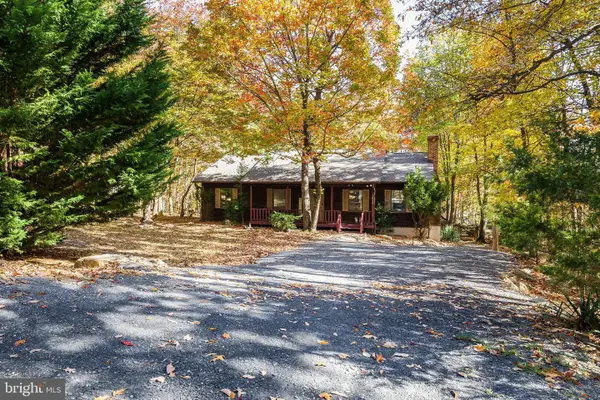 $389,900Active3 beds 2 baths1,511 sq. ft.
$389,900Active3 beds 2 baths1,511 sq. ft.2606 Hopkins Dr, MCGAHEYSVILLE, VA 22840
MLS# VARO2002696Listed by: VALLEY REALTY ASSOCIATES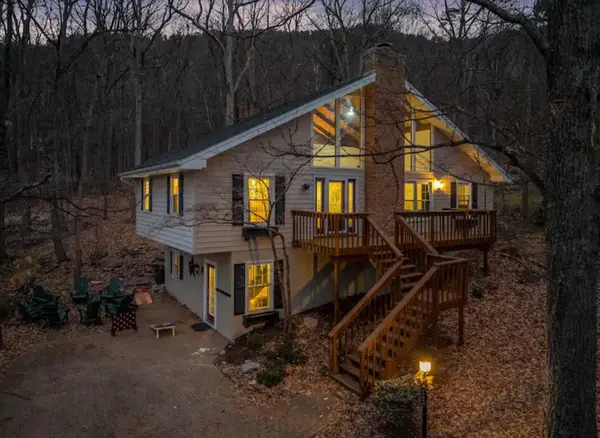 $589,900Active4 beds 4 baths1,939 sq. ft.
$589,900Active4 beds 4 baths1,939 sq. ft.2964 Hopkins Dr, Mcgaheysville, VA 22840
MLS# 670676Listed by: MASSANUTTEN REALTY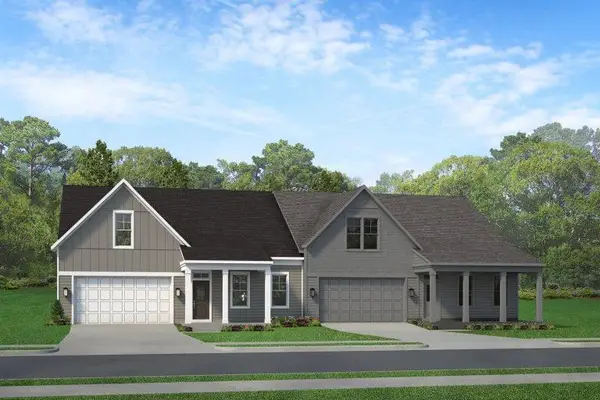 $519,900Active3 beds 4 baths3,025 sq. ft.
$519,900Active3 beds 4 baths3,025 sq. ft.720 Overbrook Dr, Mcgaheysville, VA 22840
MLS# 670633Listed by: RE/MAX DISTINCTIVE $489,000Active3 beds 2 baths1,875 sq. ft.
$489,000Active3 beds 2 baths1,875 sq. ft.1960 Saw Mill Ct E, MCGAHEYSVILLE, VA 22840
MLS# VARO2002688Listed by: OLD DOMINION REALTY
