85 South Peak Dr, McGaheysville, VA 22840
Local realty services provided by:Better Homes and Gardens Real Estate Pathways
85 South Peak Dr,McGaheysville, VA 22840
$409,900
- 3 Beds
- 2 Baths
- 1,963 sq. ft.
- Single family
- Active
Listed by:kozhin ahmad
Office:real broker llc.
MLS#:668717
Source:CHARLOTTESVILLE
Price summary
- Price:$409,900
- Price per sq. ft.:$208.81
- Monthly HOA dues:$83.33
About this home
Move-in ready 2021 duplex in South Peak Subdivision! This stylish 3-bedroom, 2-bath home offers single-level, low-maintenance living with a two-car garage and private backyard. The open-concept design features a modern kitchen with granite countertops, oversized island, farmhouse sink, gas range, spacious pantry, and cabinets with pull-out drawers for easy storage. Enjoy seamless flow from the dining area into a bright living room that opens to the covered patio—perfect for outdoor dining, grilling, or simply relaxing. The split-bedroom floor plan provides privacy, with the primary suite located at the rear of the home. The suite includes double vanities, a tiled shower with built-in bench, and a large walk-in closet. Practical touches include a dedicated laundry room with utility sink. Best of all, the HOA handles yard maintenance—giving you more time to focus on what matters most! Located just minutes from Sentara RMH, JMU, I-81, Massanutten Resort, schools, and parks. Come see why South Peak is one of Rockingham’s most convenient and desirable neighborhoods! Ask about the possibility of assuming the seller’s low-interest mortgage—an opportunity to enjoy payments well below today’s market rates (subject to lender approval).
Contact an agent
Home facts
- Year built:2021
- Listing ID #:668717
- Added:27 day(s) ago
- Updated:October 02, 2025 at 02:58 PM
Rooms and interior
- Bedrooms:3
- Total bathrooms:2
- Full bathrooms:2
- Living area:1,963 sq. ft.
Heating and cooling
- Cooling:Central Air, Heat Pump
- Heating:Central, Forced Air, Propane
Structure and exterior
- Year built:2021
- Building area:1,963 sq. ft.
- Lot area:0.16 Acres
Schools
- High school:East Rockingham
- Middle school:Elkton
- Elementary school:McGaheysville
Utilities
- Water:Public
- Sewer:Public Sewer
Finances and disclosures
- Price:$409,900
- Price per sq. ft.:$208.81
- Tax amount:$1,527 (2024)
New listings near 85 South Peak Dr
- New
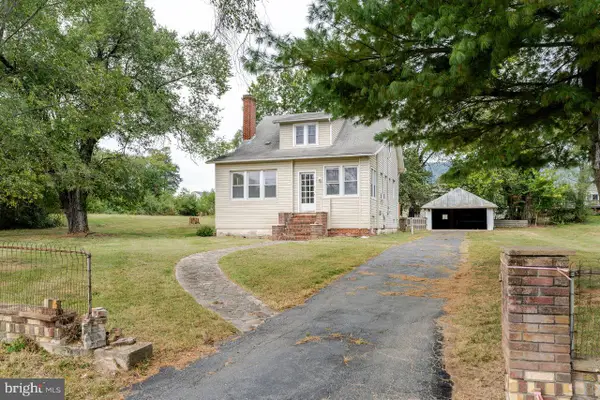 $300,000Active4 beds 2 baths1,468 sq. ft.
$300,000Active4 beds 2 baths1,468 sq. ft.9571 Town Hall Road, MCGAHEYSVILLE, VA 22840
MLS# VARO2002630Listed by: NEST REALTY HARRISONBURG - Coming Soon
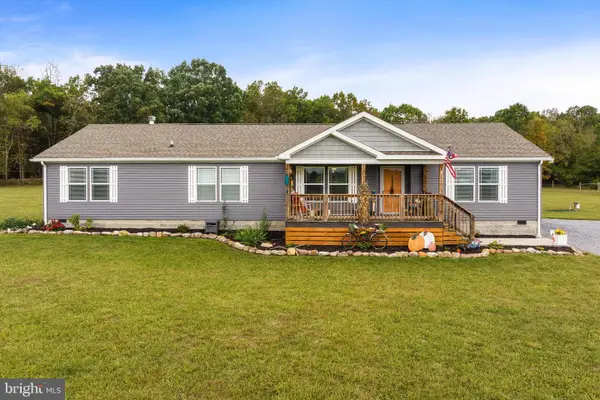 $575,000Coming Soon3 beds 2 baths
$575,000Coming Soon3 beds 2 baths7669 Fife Ln, MCGAHEYSVILLE, VA 22840
MLS# VARO2002628Listed by: JOHNSTON AND RHODES REAL ESTATE - New
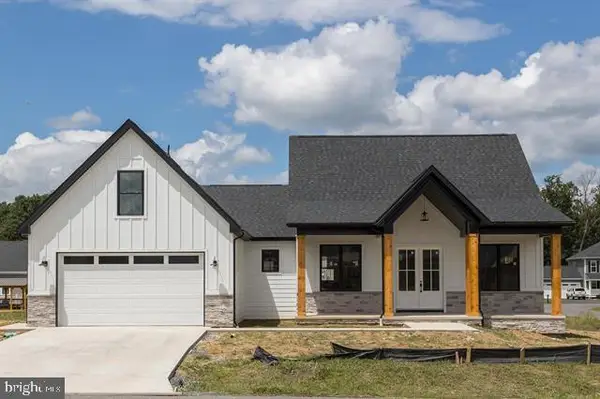 $619,300Active4 beds 4 baths2,032 sq. ft.
$619,300Active4 beds 4 baths2,032 sq. ft.5125 Retriever Ln, MCGAHEYSVILLE, VA 22840
MLS# VARO2002626Listed by: MASSANUTTEN REALTY - New
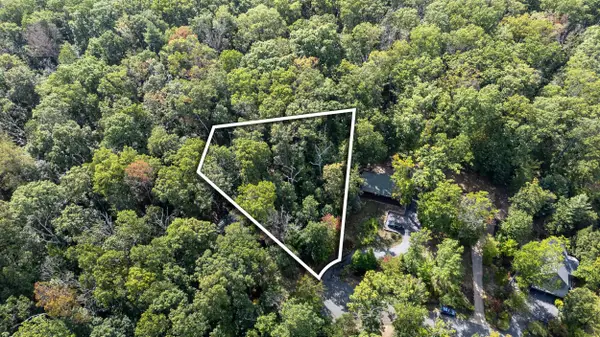 $79,900Active0.28 Acres
$79,900Active0.28 Acres194 Jessamine Pl, Mcgaheysville, VA 22840
MLS# 669570Listed by: REAL BROKER LLC - New
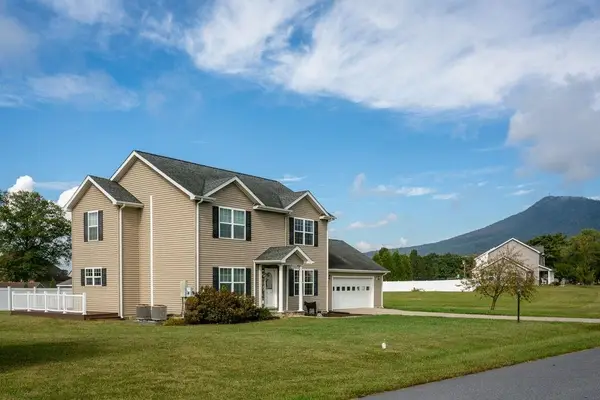 $480,000Active4 beds 3 baths2,592 sq. ft.
$480,000Active4 beds 3 baths2,592 sq. ft.510 Biltmore Dr, Mcgaheysville, VA 22840
MLS# 669486Listed by: KLINE MAY REALTY - New
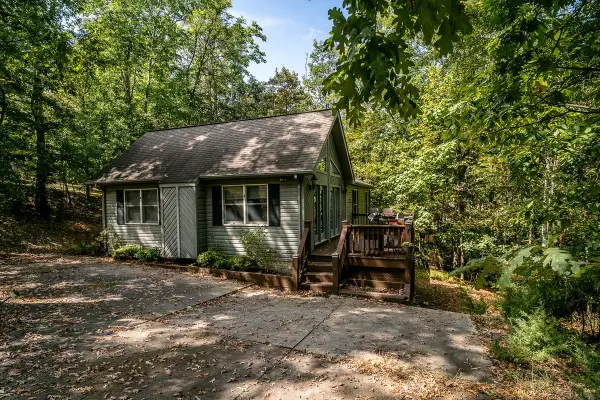 $410,000Active3 beds 3 baths2,464 sq. ft.
$410,000Active3 beds 3 baths2,464 sq. ft.407 Passage Ln, Mcgaheysville, VA 22840
MLS# 669462Listed by: WEICHERT REALTORS NANCY BEAHM REAL ESTATE - Open Sun, 1 to 3pmNew
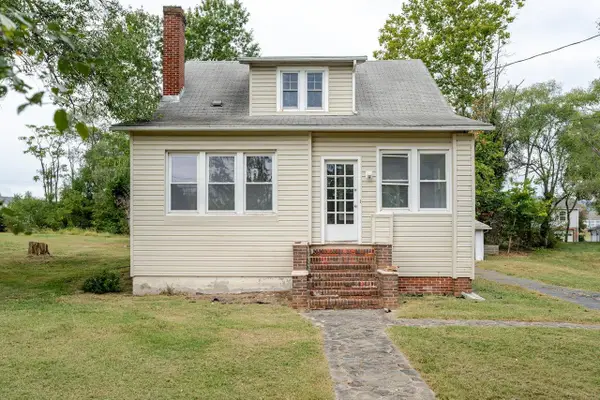 $300,000Active4 beds 2 baths3,622 sq. ft.
$300,000Active4 beds 2 baths3,622 sq. ft.9571 Town Hall Rd, Mcgaheysville, VA 22840
MLS# 669444Listed by: NEST REALTY HARRISONBURG 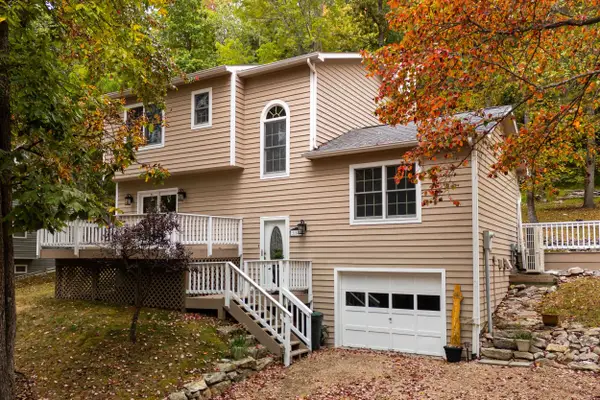 $469,900Active4 beds 3 baths2,792 sq. ft.
$469,900Active4 beds 3 baths2,792 sq. ft.251 Grouse Dr, Mcgaheysville, VA 22840
MLS# 669165Listed by: MASSANUTTEN REALTY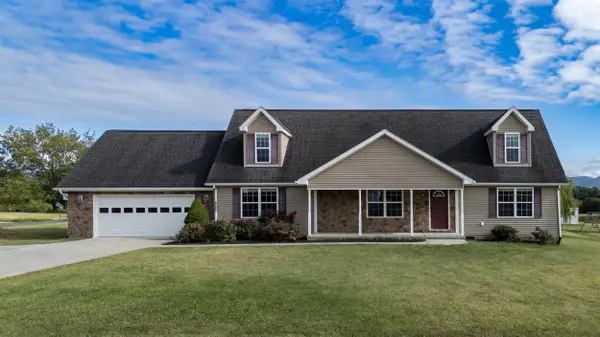 $509,900Active5 beds 3 baths3,268 sq. ft.
$509,900Active5 beds 3 baths3,268 sq. ft.9280 King Russell Ct, Mcgaheysville, VA 22840
MLS# 669025Listed by: FUNKHOUSER: EAST ROCKINGHAM $469,900Pending3 beds 3 baths1,922 sq. ft.
$469,900Pending3 beds 3 baths1,922 sq. ft.289 Shenandale Dr, MCGAHEYSVILLE, VA 22840
MLS# VARO2002580Listed by: PROPERTY COLLECTIVE
