9242 Mcgaheysville Rd, McGaheysville, VA 22840
Local realty services provided by:Better Homes and Gardens Real Estate Premier
9242 Mcgaheysville Rd,Mc Gaheysville, VA 22840
$499,900
- 3 Beds
- 3 Baths
- 1,650 sq. ft.
- Single family
- Active
Listed by: jennifer m rogers i
Office: nexthome realty select
MLS#:VARO2002276
Source:BRIGHTMLS
Price summary
- Price:$499,900
- Price per sq. ft.:$302.97
About this home
This beautifully maintained brick ranch offers refined one-level living with no HOA and mountain views. Featuring 3 bedrooms and 2.5 baths, the home boasts architectural details like elegant archways, hardwood floors, tall base trim, and high ceilings throughout an open-concept layout—perfect for everyday living and entertaining. The kitchen is upgraded with granite countertops, a large island, and high-end finishes. The spacious owner’s suite includes tray ceilings, dual walk-in closets, a double vanity, and a luxurious walk-in tiled shower. Enjoy outdoor living on the covered 16x10 rear deck. The oversized 27x27 garage and extended concrete driveway provide ample parking. Just 15 minutes to Harrisonburg, Sentara RMH, and I-81, and only 10 minutes to Massanutten Resort. Currently operating as a successful short-term rental, this move-in ready home is ideal as a primary residence or investment opportunity. Great New Price!!
Contact an agent
Home facts
- Year built:2022
- Listing ID #:VARO2002276
- Added:188 day(s) ago
- Updated:November 15, 2025 at 04:12 PM
Rooms and interior
- Bedrooms:3
- Total bathrooms:3
- Full bathrooms:2
- Half bathrooms:1
- Living area:1,650 sq. ft.
Heating and cooling
- Cooling:Central A/C, Heat Pump(s)
- Heating:Electric, Heat Pump(s)
Structure and exterior
- Roof:Composite, Hip
- Year built:2022
- Building area:1,650 sq. ft.
- Lot area:0.39 Acres
Schools
- High school:EAST ROCKINGHAM
Utilities
- Water:Public
- Sewer:Public Sewer
Finances and disclosures
- Price:$499,900
- Price per sq. ft.:$302.97
New listings near 9242 Mcgaheysville Rd
- New
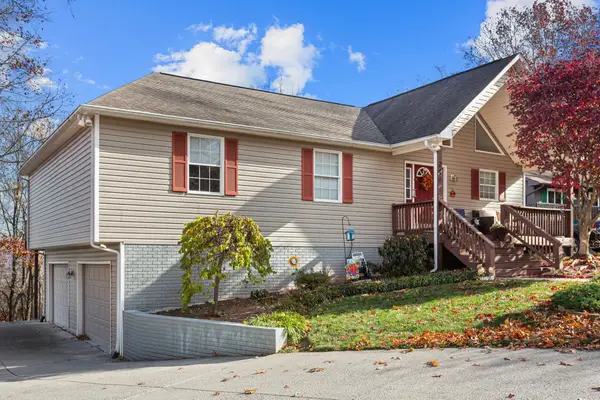 $555,900Active4 beds 4 baths3,436 sq. ft.
$555,900Active4 beds 4 baths3,436 sq. ft.246 Jessamine Pl, Mcgaheysville, VA 22840
MLS# 671060Listed by: OLD DOMINION REALTY CROSSROADS - New
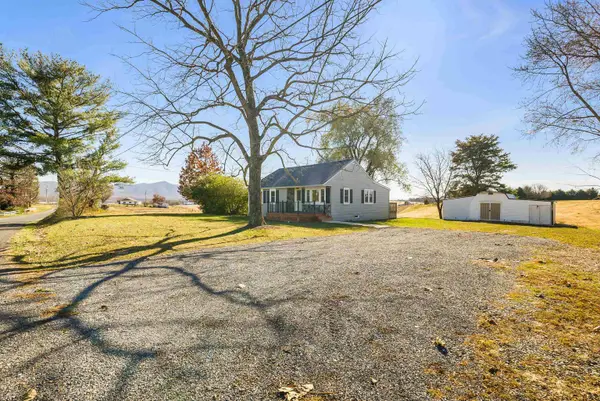 $325,000Active2 beds 1 baths1,672 sq. ft.
$325,000Active2 beds 1 baths1,672 sq. ft.3432 Lawyer Rd, Mcgaheysville, VA 22840
MLS# 671042Listed by: MASSANUTTEN REALTY - New
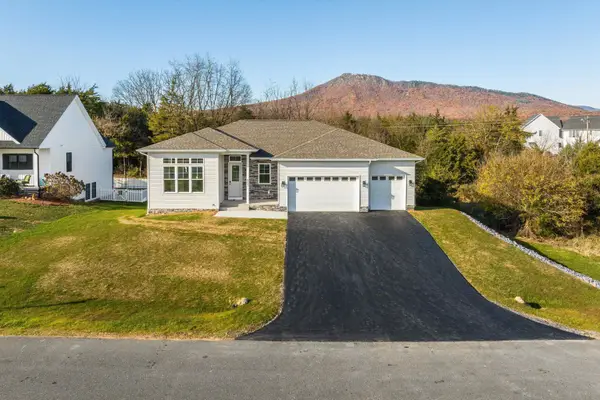 $765,000Active5 beds 5 baths4,886 sq. ft.
$765,000Active5 beds 5 baths4,886 sq. ft.8341 Rock Creek Rd, Mcgaheysville, VA 22840
MLS# 670808Listed by: MASSANUTTEN REALTY 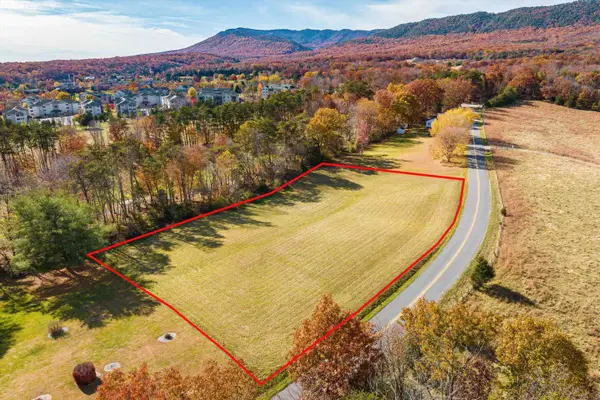 $125,000Pending1.5 Acres
$125,000Pending1.5 AcresResort Dr, Mcgaheysville, VA 22840
MLS# 670745Listed by: VALLEY REALTY ASSOCIATES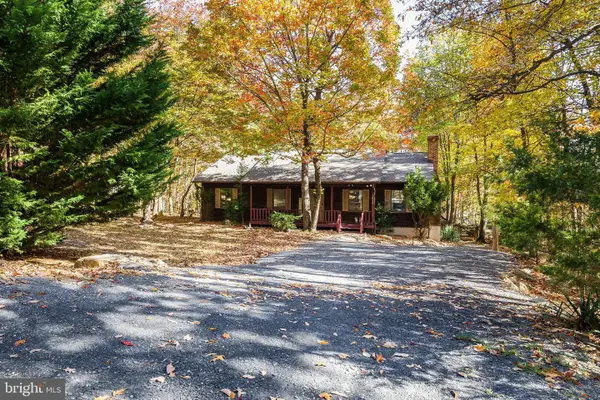 $389,900Active3 beds 2 baths1,511 sq. ft.
$389,900Active3 beds 2 baths1,511 sq. ft.2606 Hopkins Dr, MCGAHEYSVILLE, VA 22840
MLS# VARO2002696Listed by: VALLEY REALTY ASSOCIATES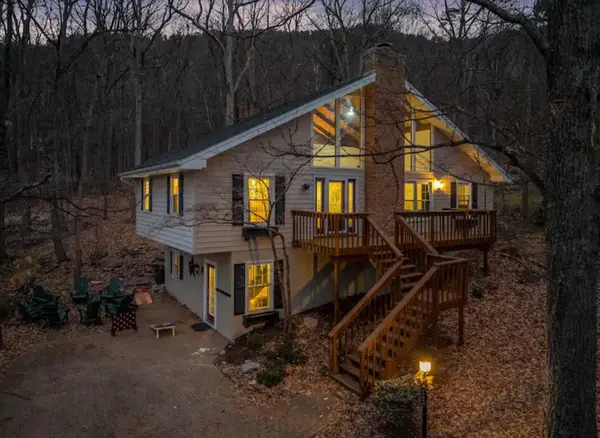 $589,900Active4 beds 4 baths1,939 sq. ft.
$589,900Active4 beds 4 baths1,939 sq. ft.2964 Hopkins Dr, Mcgaheysville, VA 22840
MLS# 670676Listed by: MASSANUTTEN REALTY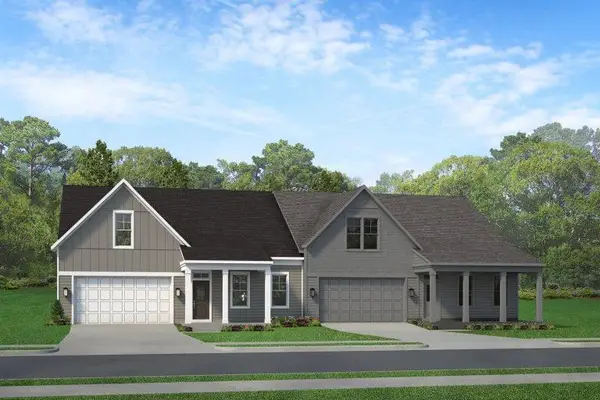 $519,900Active3 beds 4 baths3,025 sq. ft.
$519,900Active3 beds 4 baths3,025 sq. ft.720 Overbrook Dr, Mcgaheysville, VA 22840
MLS# 670633Listed by: RE/MAX DISTINCTIVE $489,000Active3 beds 2 baths1,875 sq. ft.
$489,000Active3 beds 2 baths1,875 sq. ft.1960 Saw Mill Ct E, MCGAHEYSVILLE, VA 22840
MLS# VARO2002688Listed by: OLD DOMINION REALTY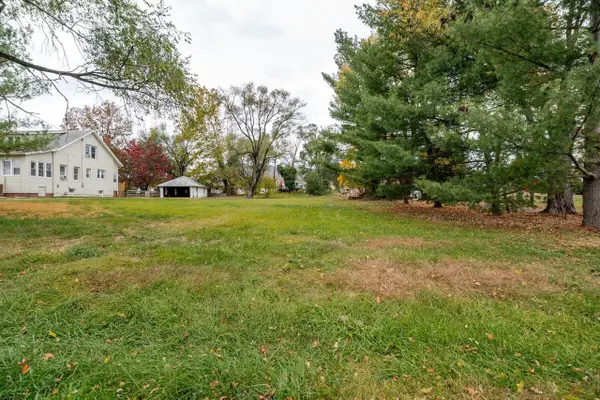 $129,500Active0.54 Acres
$129,500Active0.54 AcresTown Hall Rd, Mcgaheysville, VA 22840
MLS# 670604Listed by: OLD DOMINION REALTY INC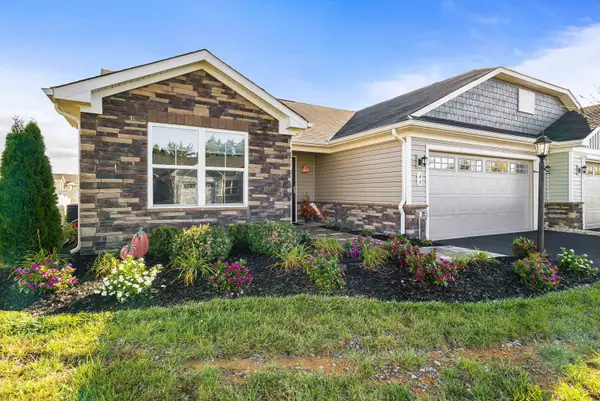 $365,000Active3 beds 2 baths1,916 sq. ft.
$365,000Active3 beds 2 baths1,916 sq. ft.46 South Peak Dr, Mcgaheysville, VA 22840
MLS# 670492Listed by: LONG & FOSTER REAL ESTATE INC STAUNTON/WAYNESBORO
