1070 Vista Dr, MCLEAN, VA 22102
Local realty services provided by:Better Homes and Gardens Real Estate Premier
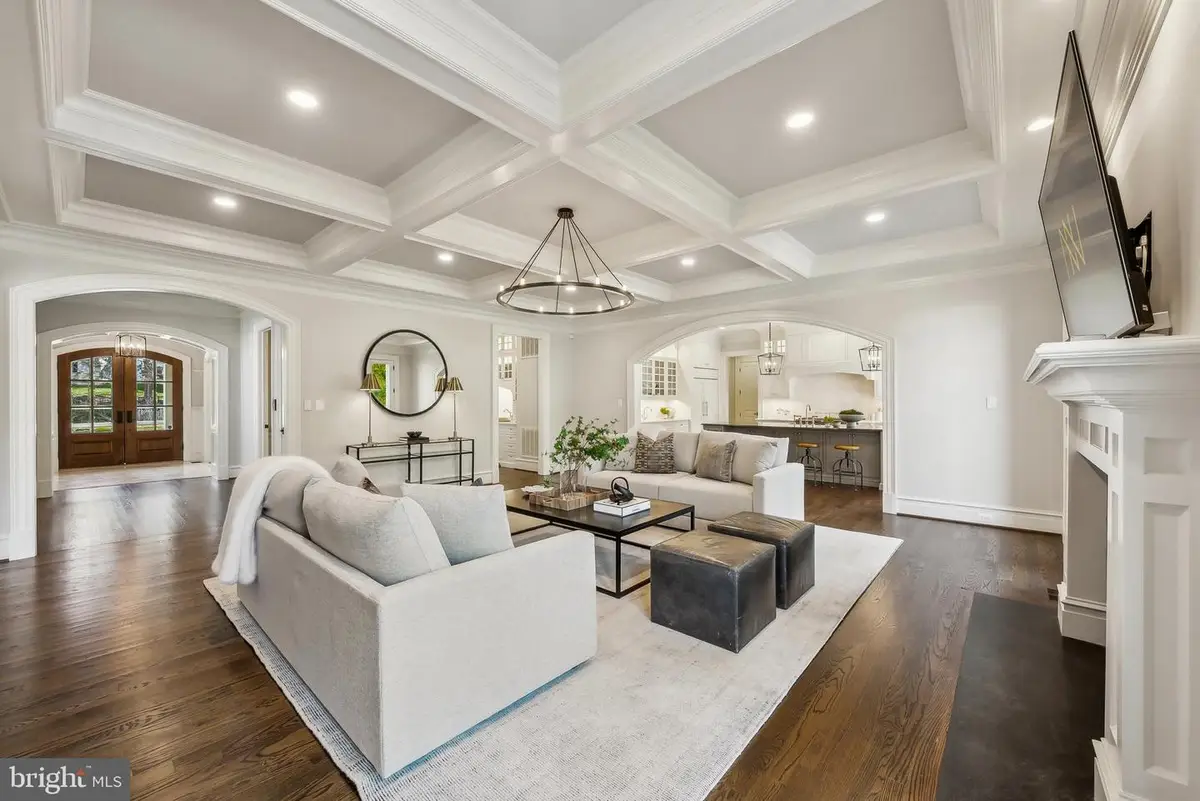
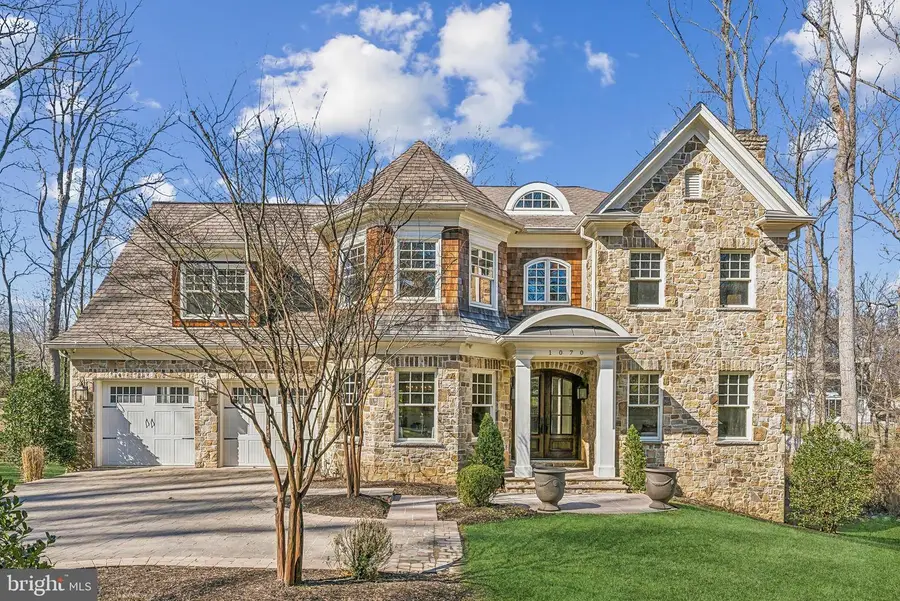
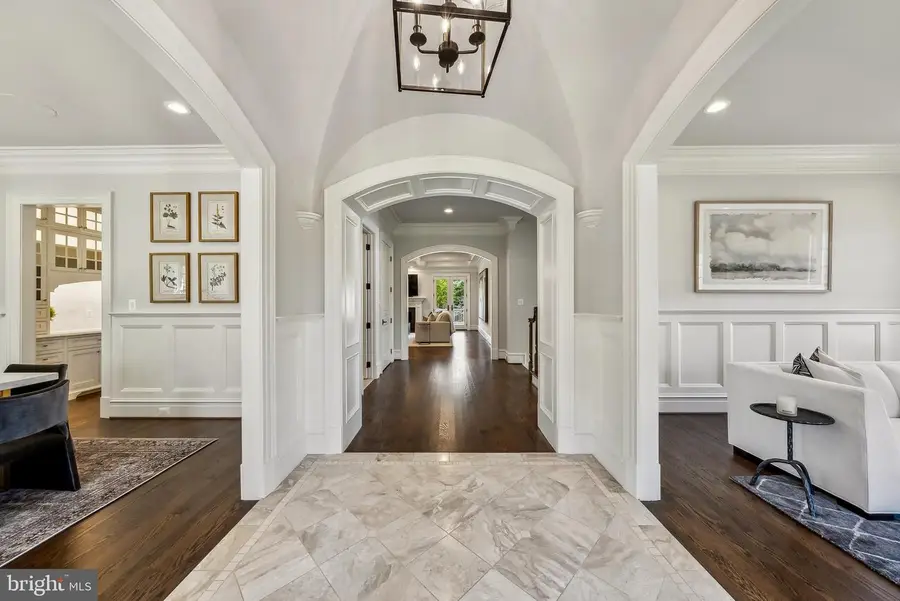
Listed by:nikki nabi
Office:rlah @properties
MLS#:VAFX2222726
Source:BRIGHTMLS
Price summary
- Price:$3,800,000
- Price per sq. ft.:$476.73
About this home
Nestled in a serene enclave, 1070 Vista Drive presents a rare opportunity to indulge in unparalleled luxury living, where modern sophistication harmonizes with timeless grace. Set amidst a romantic, tree-lined landscape, this distinguished residence offers a private sanctuary just moments from the vibrancy of city life.
A striking architectural marvel, this estate is a seamless fusion of French countryside charm and transitional craftsman allure, designed to embrace breathtaking woodland vistas from every vantage point of its expansive lot.
Expertly conceived and impeccably constructed by Solitaire Homes, this bespoke custom build unfolds across three exquisitely finished levels, spanning nearly 8,000 square feet of meticulously curated interiors. Every space within this home is an ode to uncompromising craftsmanship, where rich textures, intentional design, and seamless indoor-outdoor integration converge to create a refined yet inviting retreat.
Intricate custom millwork, soaring 11-foot coffered ceilings, and rich grained oak flooring establish an ambiance that is both warm and majestic, complemented by curated lighting that enhances each breathtaking detail.
Traverse this architectural gem with ease via the private elevator, unveiling a flawless transition between formal and informal living spaces, each designed to exude grandeur while never losing intimacy. The elegantly appointed formal rooms provide the perfect setting for distinguished entertaining, while the great room, enriched by intricate detailing and abundant natural light, offers an inviting retreat. At the core of this remarkable estate lies a culinary haven, where artisan-crafted cabinetry, opulent prep surfaces, and state-of-the-art appliances redefine modern luxury. Expanses of picturesque windows bathe the interiors in luminous natural light, unveiling uninterrupted views of your private, forested sanctuary—a tranquil escape that remains untouched, serene, and exclusively yours.
A Matterport 3D virtual tour for this property is available by request.
Contact an agent
Home facts
- Year built:2016
- Listing Id #:VAFX2222726
- Added:173 day(s) ago
- Updated:August 15, 2025 at 07:30 AM
Rooms and interior
- Bedrooms:5
- Total bathrooms:8
- Full bathrooms:5
- Half bathrooms:3
- Living area:7,971 sq. ft.
Heating and cooling
- Cooling:Ceiling Fan(s), Central A/C, Energy Star Cooling System, Programmable Thermostat, Zoned
- Heating:Central, Electric, Forced Air, Heat Pump(s), Programmable Thermostat, Propane - Owned, Zoned
Structure and exterior
- Roof:Architectural Shingle
- Year built:2016
- Building area:7,971 sq. ft.
- Lot area:0.61 Acres
Schools
- High school:LANGLEY
- Middle school:COOPER
- Elementary school:SPRING HILL
Utilities
- Water:Well
- Sewer:Private Septic Tank, Septic Exists
Finances and disclosures
- Price:$3,800,000
- Price per sq. ft.:$476.73
- Tax amount:$35,285 (2025)
New listings near 1070 Vista Dr
- Coming Soon
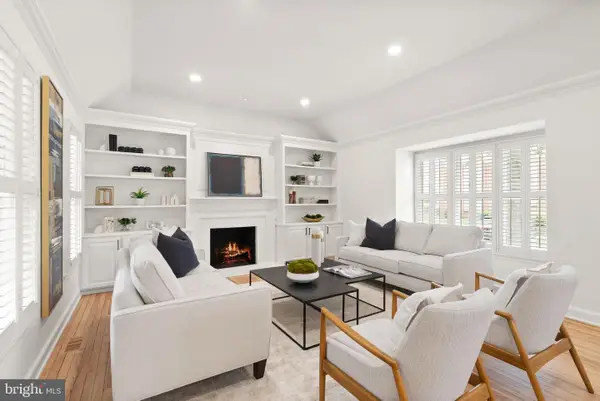 $1,400,000Coming Soon2 beds 4 baths
$1,400,000Coming Soon2 beds 4 baths6655 Madison Mclean Dr, MCLEAN, VA 22101
MLS# VAFX2261540Listed by: COMPASS - New
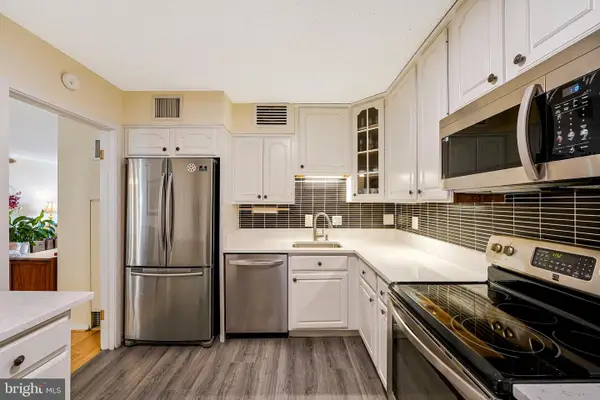 $439,900Active2 beds 2 baths1,339 sq. ft.
$439,900Active2 beds 2 baths1,339 sq. ft.1800 Old Meadow Rd #903, MCLEAN, VA 22102
MLS# VAFX2261846Listed by: EXP REALTY, LLC - Coming SoonOpen Sun, 12 to 2pm
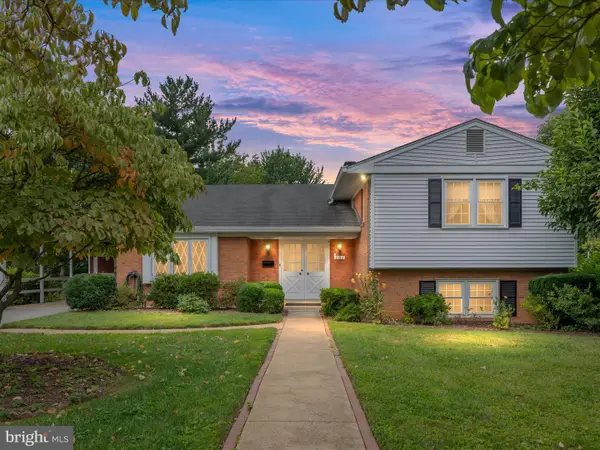 $1,100,000Coming Soon4 beds 3 baths
$1,100,000Coming Soon4 beds 3 baths2110 Wicomico St, FALLS CHURCH, VA 22043
MLS# VAFX2259456Listed by: CENTURY 21 NEW MILLENNIUM - Coming Soon
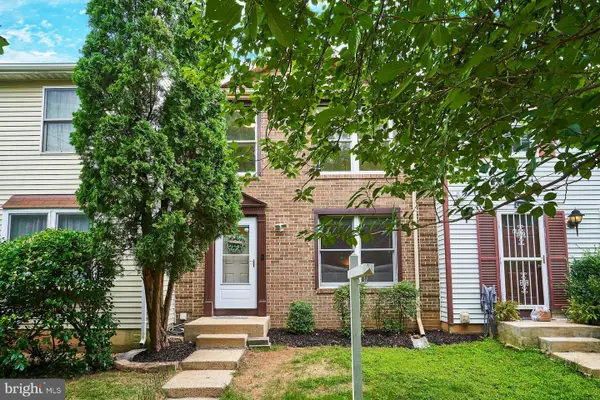 $809,000Coming Soon3 beds 4 baths
$809,000Coming Soon3 beds 4 baths6758 Brook Run Dr, FALLS CHURCH, VA 22043
MLS# VAFX2260092Listed by: SAMSON PROPERTIES - Coming Soon
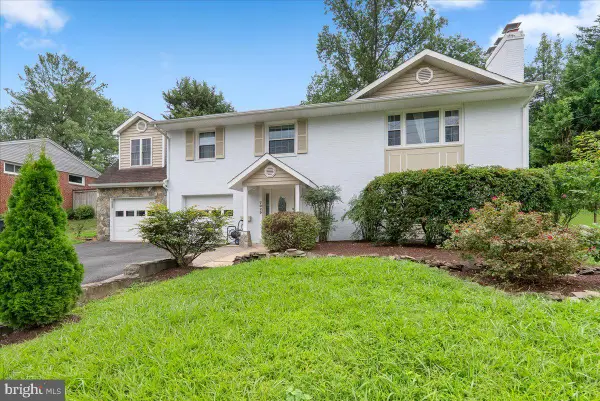 $1,350,000Coming Soon6 beds 3 baths
$1,350,000Coming Soon6 beds 3 baths7029 Old Dominion Dr, MCLEAN, VA 22101
MLS# VAFX2261770Listed by: GIANT REALTY, INC. - Coming Soon
 $2,299,000Coming Soon5 beds 6 baths
$2,299,000Coming Soon5 beds 6 baths2221 Orchid Dr, FALLS CHURCH, VA 22046
MLS# VAFX2249148Listed by: SAMSON PROPERTIES - Coming Soon
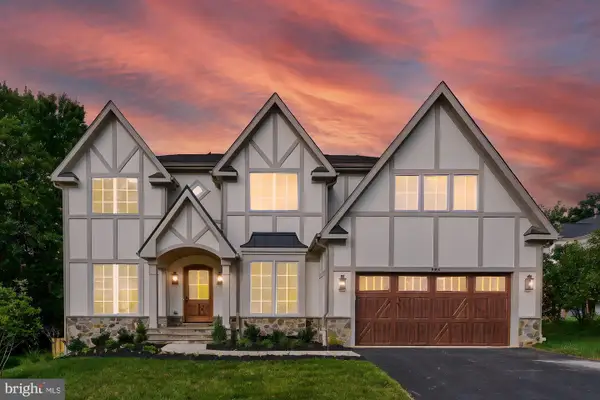 $2,849,900Coming Soon6 beds 7 baths
$2,849,900Coming Soon6 beds 7 baths1314 Macbeth St, MCLEAN, VA 22102
MLS# VAFX2258742Listed by: SAMSON PROPERTIES - Coming Soon
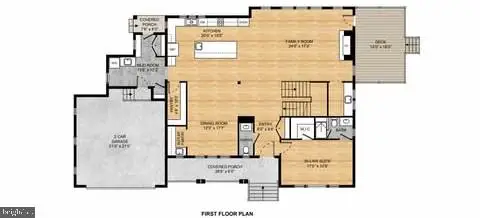 $2,800,000Coming Soon7 beds 8 baths
$2,800,000Coming Soon7 beds 8 baths2115 Natahoa Ct, FALLS CHURCH, VA 22043
MLS# VAFX2252682Listed by: REAL BROKER, LLC - Coming SoonOpen Sat, 2 to 4pm
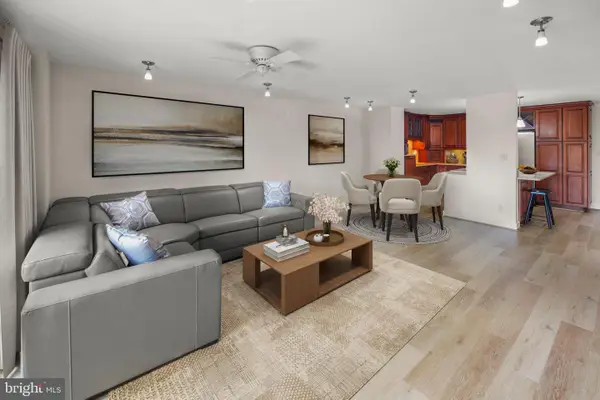 $481,747Coming Soon1 beds 1 baths
$481,747Coming Soon1 beds 1 baths8340 Greensboro Dr #302, MCLEAN, VA 22102
MLS# VAFX2261314Listed by: KW METRO CENTER - Open Sat, 11am to 1pmNew
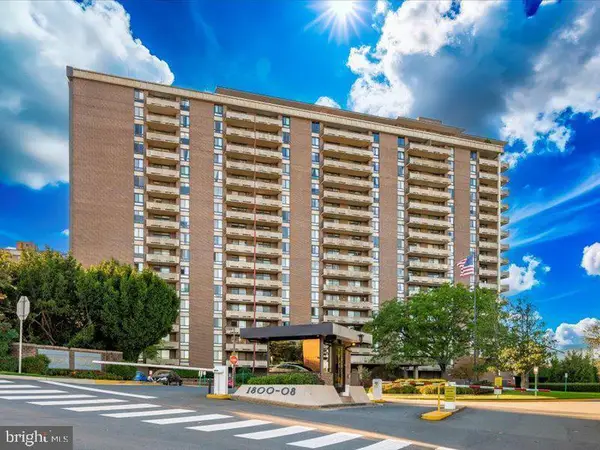 $375,000Active1 beds 1 baths942 sq. ft.
$375,000Active1 beds 1 baths942 sq. ft.1800 Old Meadow Rd #1412, MCLEAN, VA 22102
MLS# VAFX2261430Listed by: MILLENNIUM REALTY GROUP INC.
