1102 Mill Rdg, McLean, VA 22102
Local realty services provided by:Better Homes and Gardens Real Estate Premier
Listed by:mark c. lowham
Office:ttr sothebys international realty
MLS#:VAFX2241016
Source:BRIGHTMLS
Price summary
- Price:$5,800,000
- Price per sq. ft.:$583.5
- Monthly HOA dues:$20.83
About this home
Meticulously Reimagined McLean Estate
Positioned on a quiet cul-de-sac in the heart of McLean, just moments from Tysons Corner, this exquisitely reimagined, gated estate is the pinnacle of privacy, sophistication, and modern luxury. Every element of the comprehensive renovation was chosen with the utmost discernment—Pella windows, custom doors, designer lighting, and modern bespoke finishes—resulting in a residence of rare quality, craftsmanship, and style.
At the heart of the home, the open-concept floorplan begins effortlessly in the stunning, Porcelanosa-designed kitchen. Here, the most discerning chef will discover professional grade appliances including a SubZero refrigerator and freezer, Wolf range, Sharp microwave drawer, a Zip water system, and a climate-controlled wine display. The kitchen flows seamlessly to the expansive pantry, dining area, and the great room with a 20’ soaring ceiling and majestic fireplace overlooking the expansive gardens and pool. An adjacent formal dining room provides the perfect venue for grand entertaining.
Nearby, the newly added screened-in porch with skylights, integrated firepit, and roll-down shutters creates a year-round retreat. The formal living room anchored by a second fireplace and the private library, enclosed with custom glass partitions, also overlook the resort-style pool for a tranquil yet inspiring work-from-home setting.
Just beyond, the main level primary suite is a sanctuary unto itself, featuring soaring ceilings, couture-inspired, dual dressing rooms with custom floor to ceilings built-ins and lighting, and an expansive, spa-quality bathroom with Porcelanosa vanities. Dramatic windows overlook the pool and gardens bringing the serene landscape indoors to this suite.
Upstairs, three additional bedrooms suites are thoughtfully appointed with cathedral ceilings, designer accent walls and en-suite skylit baths featuring operable Velux windows. A luxurious guest suite offers the flexibility of a second primary with a large closet and a generous en-suite bath.
Downstairs, more luxurious surprises await. The walk-out lower level is flooded with natural light from large windows with views across the front gardens. The extensive renovation included the addition of a fully equipped in-law apartment suite with a separate entrance, its own kitchen and expansive living area as well as a large ensuite bathroom. Just beyond, a professional-grade gym, recreation, and game rooms yields expansive space for entertaining all ages.
Outdoors, the resort-style backyard is a private oasis featuring a newly installed, heated saltwater infinity-edge pool and spa by Lewis-Aquatec. Lush professional landscaping encircles the garden providing an oasis of outdoor luxury. Additional premium amenities include an oversized, 3-car garage with 2 Tesla chargers, a Generac generator, commercial-grade WiFi, a state-of-the-art security system with cameras, and enhanced exterior lighting. The entire estate is fully fenced and gated.
This is a rare, turnkey offering in one of McLean’s most discreet and prestigious enclaves. Completely reimagined and impeccably renovated to the highest modern standards, this estate offers elegance, comfort, and modern technology just minutes from the Nation’s capital.
Contact an agent
Home facts
- Year built:1995
- Listing ID #:VAFX2241016
- Added:138 day(s) ago
- Updated:September 30, 2025 at 01:59 PM
Rooms and interior
- Bedrooms:6
- Total bathrooms:7
- Full bathrooms:6
- Half bathrooms:1
- Living area:9,940 sq. ft.
Heating and cooling
- Cooling:Central A/C
- Heating:Forced Air, Natural Gas
Structure and exterior
- Year built:1995
- Building area:9,940 sq. ft.
- Lot area:0.83 Acres
Utilities
- Water:Public
- Sewer:Public Sewer
Finances and disclosures
- Price:$5,800,000
- Price per sq. ft.:$583.5
- Tax amount:$26,305 (2025)
New listings near 1102 Mill Rdg
- Open Sun, 1 to 3pmNew
 $2,999,000Active6 beds 8 baths7,350 sq. ft.
$2,999,000Active6 beds 8 baths7,350 sq. ft.1459 Dewberry Ct, MCLEAN, VA 22101
MLS# VAFX2270068Listed by: TTR SOTHEBY'S INTERNATIONAL REALTY - New
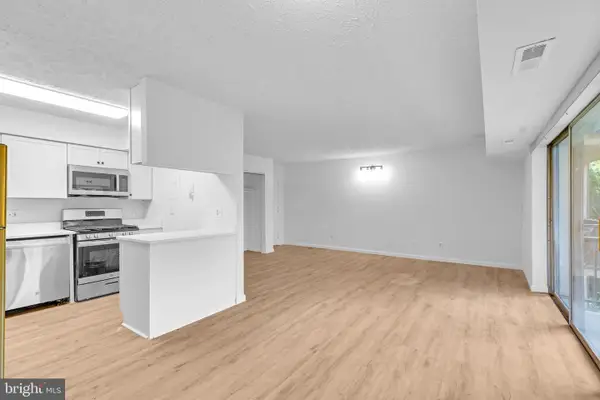 $409,900Active3 beds 2 baths1,084 sq. ft.
$409,900Active3 beds 2 baths1,084 sq. ft.7855 Enola St #103, MCLEAN, VA 22102
MLS# VAFX2269992Listed by: KELLER WILLIAMS FAIRFAX GATEWAY - New
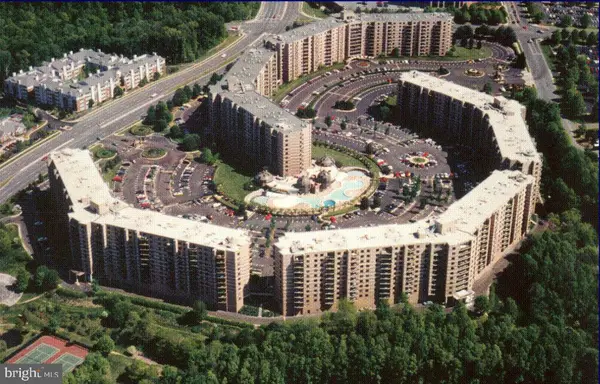 $540,000Active2 beds 2 baths1,327 sq. ft.
$540,000Active2 beds 2 baths1,327 sq. ft.8360 Greensboro Dr #621, MCLEAN, VA 22102
MLS# VAFX2269762Listed by: CORCORAN MCENEARNEY - New
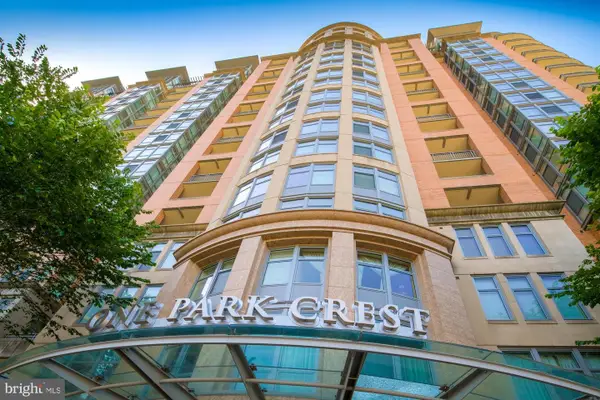 $775,000Active2 beds 2 baths1,228 sq. ft.
$775,000Active2 beds 2 baths1,228 sq. ft.8220 Crestwood Heights Dr #1215, MCLEAN, VA 22102
MLS# VAFX2269932Listed by: SILVERLINE REALTY & INVESTMENT LLC - Coming Soon
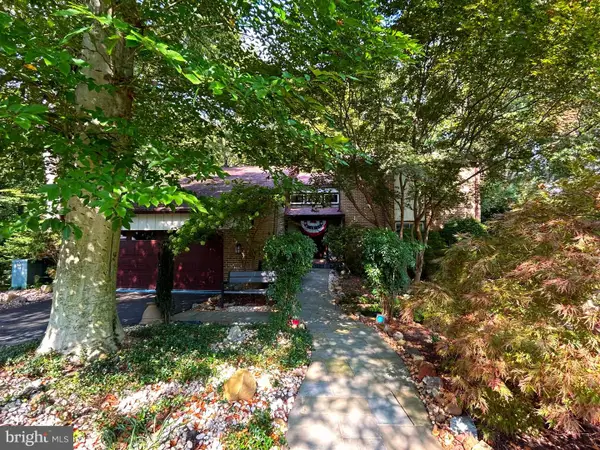 $1,599,000Coming Soon5 beds 4 baths
$1,599,000Coming Soon5 beds 4 baths4056 41st St N, MCLEAN, VA 22101
MLS# VAFX2269476Listed by: WEICHERT, REALTORS - Coming Soon
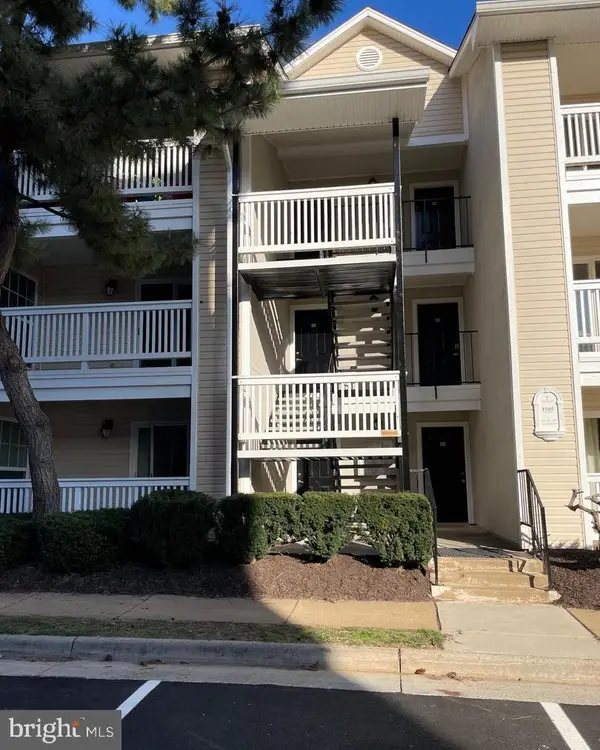 $396,000Coming Soon2 beds 2 baths
$396,000Coming Soon2 beds 2 baths1505 Lincoln Way #201, MCLEAN, VA 22102
MLS# VAFX2269822Listed by: REDFIN CORPORATION - New
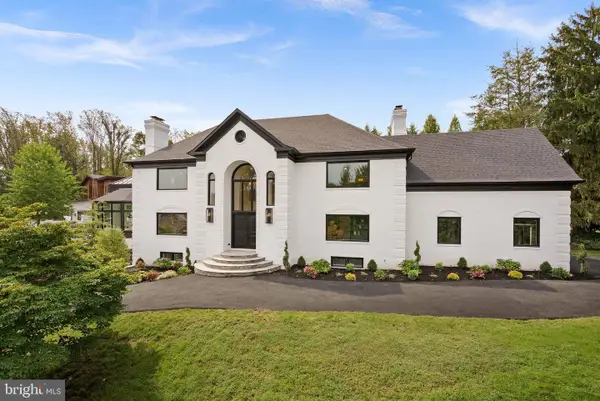 $3,399,000Active6 beds 8 baths7,856 sq. ft.
$3,399,000Active6 beds 8 baths7,856 sq. ft.6121 Long Meadow Rd, MCLEAN, VA 22101
MLS# VAFX2269456Listed by: WASHINGTON FINE PROPERTIES, LLC - Coming Soon
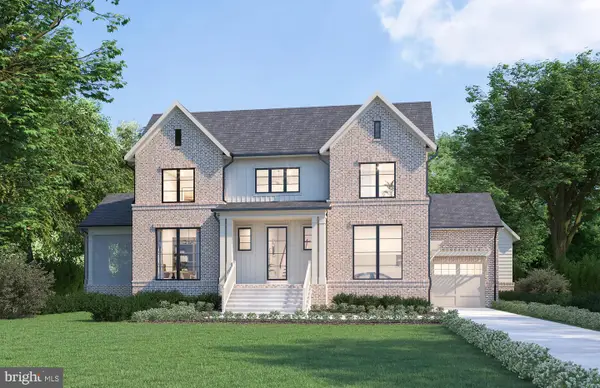 $3,695,000Coming Soon6 beds 8 baths
$3,695,000Coming Soon6 beds 8 baths1104 Sharon Ct, MCLEAN, VA 22101
MLS# VAFX2269802Listed by: KW METRO CENTER - New
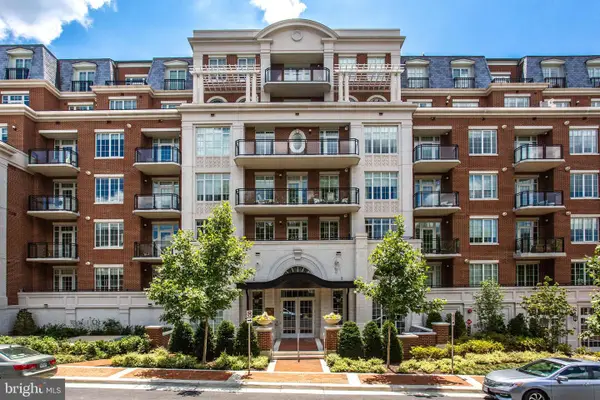 $2,050,000Active2 beds 3 baths2,050 sq. ft.
$2,050,000Active2 beds 3 baths2,050 sq. ft.6900 Fleetwood Rd #708, MCLEAN, VA 22101
MLS# VAFX2268686Listed by: LONG & FOSTER REAL ESTATE, INC. - Coming SoonOpen Sun, 1 to 3pm
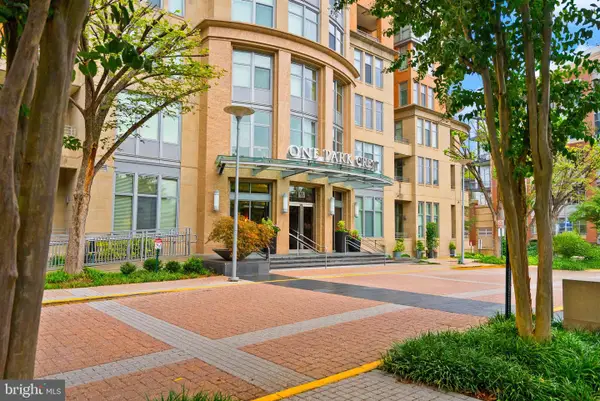 $625,000Coming Soon1 beds 2 baths
$625,000Coming Soon1 beds 2 baths8220 Crestwood Heights Dr #1210, MCLEAN, VA 22102
MLS# VAFX2268534Listed by: KELLER WILLIAMS CAPITAL PROPERTIES
