1106 Mill Rdg, MCLEAN, VA 22102
Local realty services provided by:Better Homes and Gardens Real Estate Community Realty
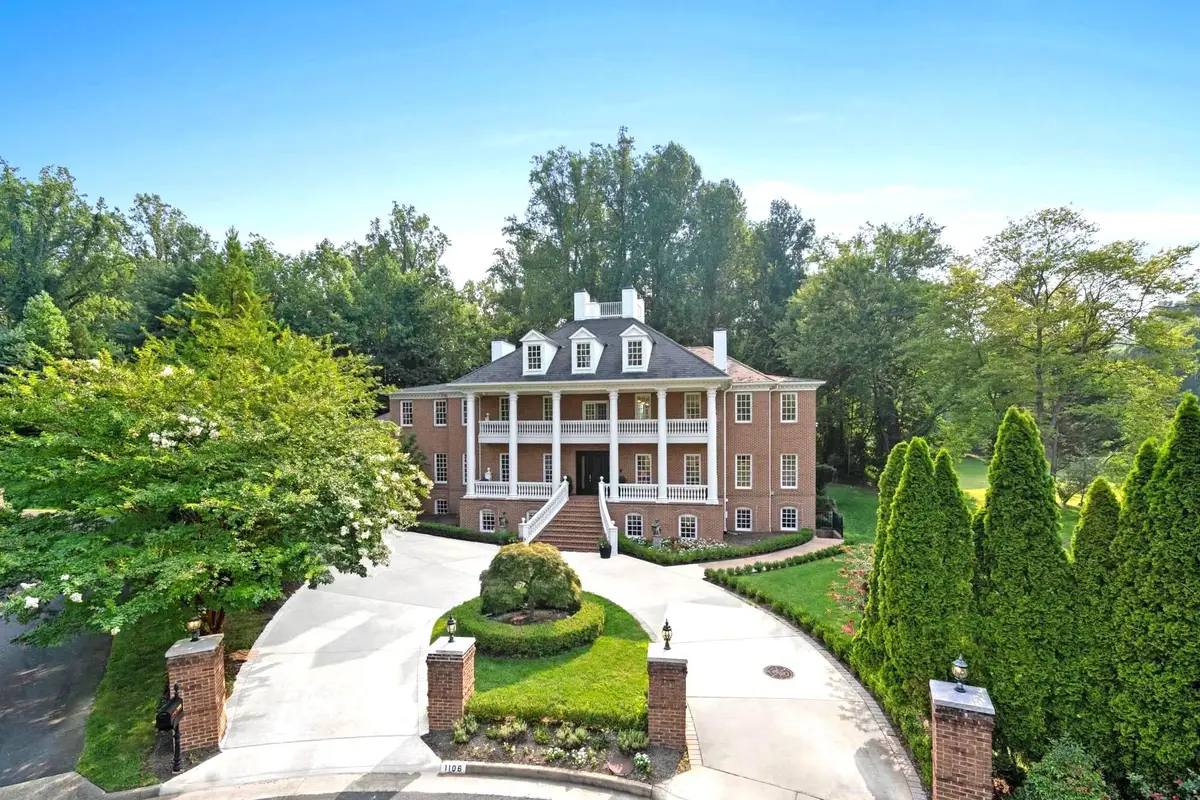
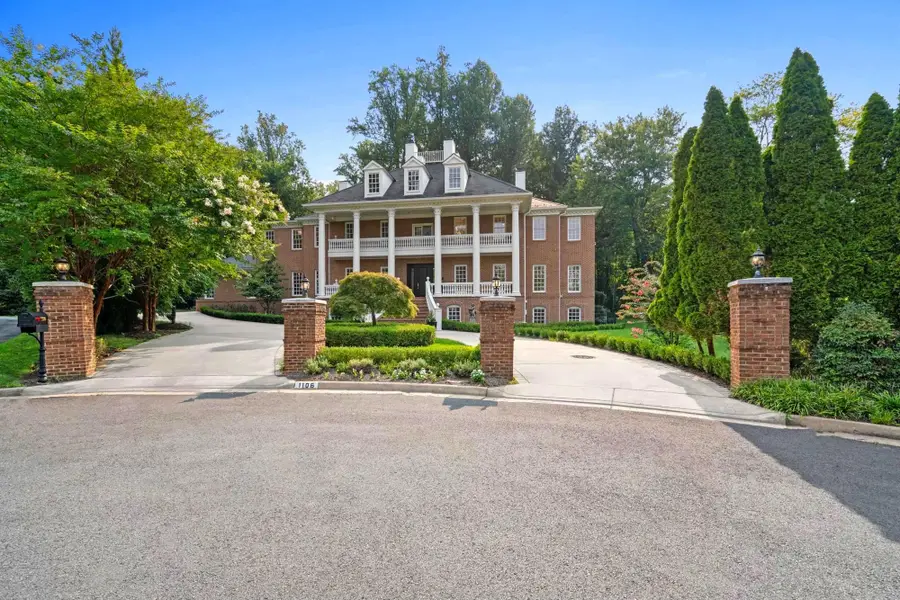
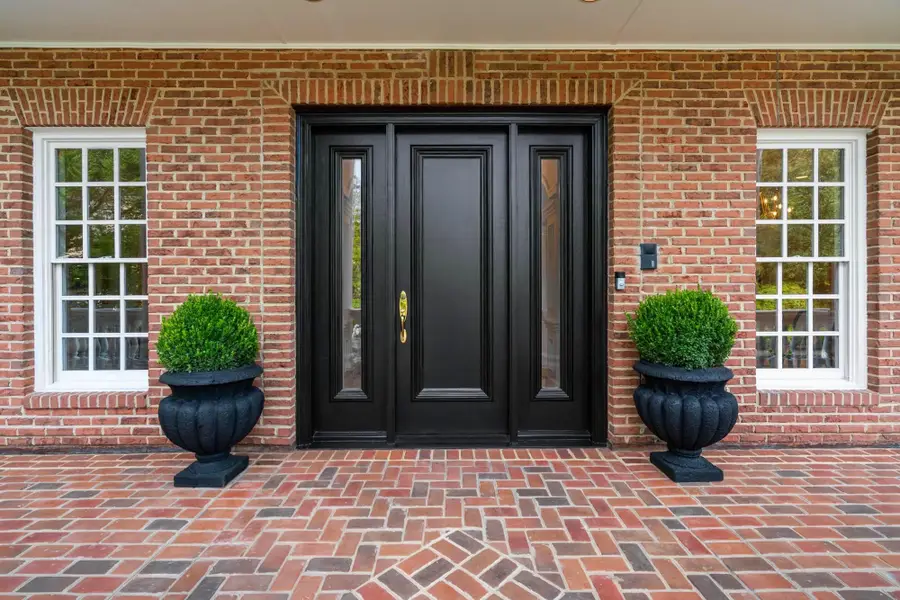
Listed by:william thomas
Office:ttr sotheby's international realty
MLS#:VAFX2197092
Source:BRIGHTMLS
Price summary
- Price:$4,390,000
- Price per sq. ft.:$438.78
- Monthly HOA dues:$25
About this home
Striking curb appeal with a captivating presence at the end of a quiet cul-de-sac. A classic symmetrical facade that stands as a timeless testament to elegant design. It’s a remarkable first impression even before you hit the circular driveway and walk through the mahogany entry doors. This is 1106 Mill Ridge (Rdg). The grand foyer with polished marble floors and intricate moldings, embodies a beautiful balance of warmth and sophistication. It’s a welcoming introduction to this sprawling up to 9 bedroom family home with more than 10,000 square feet across three floors. The formal living room with gas fireplace and dining room are both tailor-made for hosting large scale gatherings in a way that not only reflects hospitality but also a deep appreciation for the art of entertaining. The main level is also highlighted by a handsome library office with wall-to-wall shelving, an en-suite bedroom with separate sitting room and a sun room which opens to a gleaming white kitchen. It’s designed with premium appliances, quartz countertops, furniture grade cabinetry, separate walk-in pantry and integrated dining and laundry room which could be reimagined as a secondary kitchen. It’s not just a culinary space— it’s a stunning showcase for modern living. An oversized double-height great room with a wood burning fireplace and floor to ceiling windows takes center stage. It features an open floor plan for seamless flow inside and an effortless transition to the covered travertine pool pavilion outside. The second level opens to a warm and inviting media lounge room with french doors and features a walk-out to a covered balcony which extends the entire width of the home. The primary bedroom suite occupies an impressive half of the second floor, designed to be a personal retreat with sitting room, gas fireplace, walk-in closet and spa bathroom. It’s a perfect balance of luxury and functionality. The other half of the second level includes 4 generously sized en-suite bedrooms. The sprawling lower level with direct outdoor access, is designed to ensure everyone can enjoy it. A casual family living area featuring a gas fireplace, is the centerpiece with a light-filled second kitchen, oversized game room, mirrored gym with walk-out, dry sauna and steam room plus an additional en-suite bedroom and a second laundry room. The outside received the same thoughtful design to evoke the essence of refined resort-style living. The covered custom pavilion with quartz wet bar and bathroom, showcases a more than 2,000 square foot stone patio. A recently renovated swimming pool with an endless swim machine for resistance laps, includes a hot tub and is surrounded by manicured grounds which extend to both sides of the home. Parking is also part of the allure with 5 separate garage bays and a motor court with ample off-street parking for as many as a dozen additional cars. This is the ultimate in refined living where every day feels like a vacation with the convenience of a well connected lifestyle within minutes from Tysons Corner, Dulles International Airport and Washington, DC. You’ll also find easy access to major commuter routes including Old Dominion Drive, I495 and Georgetown Pike. making it a dream for those navigating busy lives. Showing times can be scheduled with listing agent.
Contact an agent
Home facts
- Year built:1997
- Listing Id #:VAFX2197092
- Added:349 day(s) ago
- Updated:August 15, 2025 at 01:53 PM
Rooms and interior
- Bedrooms:9
- Total bathrooms:10
- Full bathrooms:8
- Half bathrooms:2
- Living area:10,005 sq. ft.
Heating and cooling
- Cooling:Central A/C
- Heating:Forced Air, Natural Gas
Structure and exterior
- Roof:Asphalt
- Year built:1997
- Building area:10,005 sq. ft.
- Lot area:0.85 Acres
Schools
- High school:LANGLEY
Utilities
- Water:Public
- Sewer:Public Sewer
Finances and disclosures
- Price:$4,390,000
- Price per sq. ft.:$438.78
- Tax amount:$34,756 (2025)
New listings near 1106 Mill Rdg
- Coming Soon
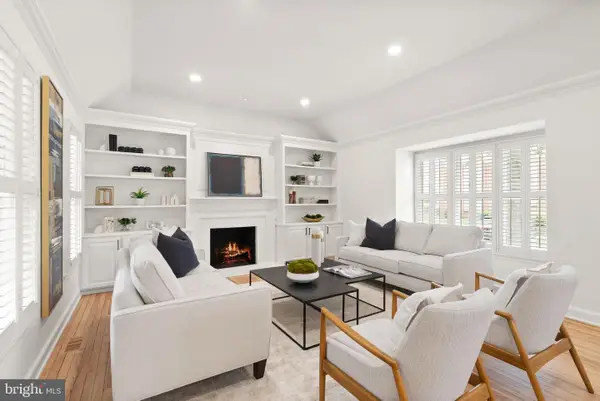 $1,400,000Coming Soon2 beds 4 baths
$1,400,000Coming Soon2 beds 4 baths6655 Madison Mclean Dr, MCLEAN, VA 22101
MLS# VAFX2261540Listed by: COMPASS - New
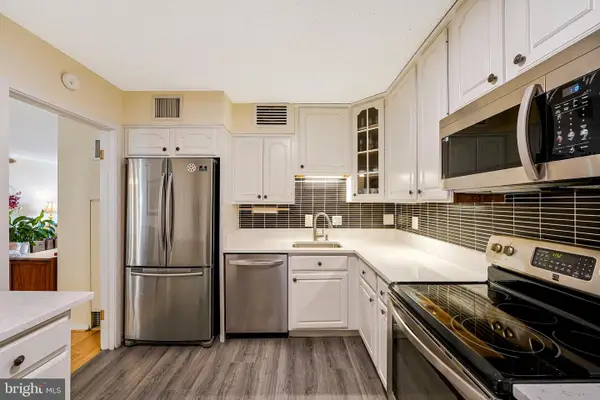 $439,900Active2 beds 2 baths1,339 sq. ft.
$439,900Active2 beds 2 baths1,339 sq. ft.1800 Old Meadow Rd #903, MCLEAN, VA 22102
MLS# VAFX2261846Listed by: EXP REALTY, LLC - Coming SoonOpen Sun, 12 to 2pm
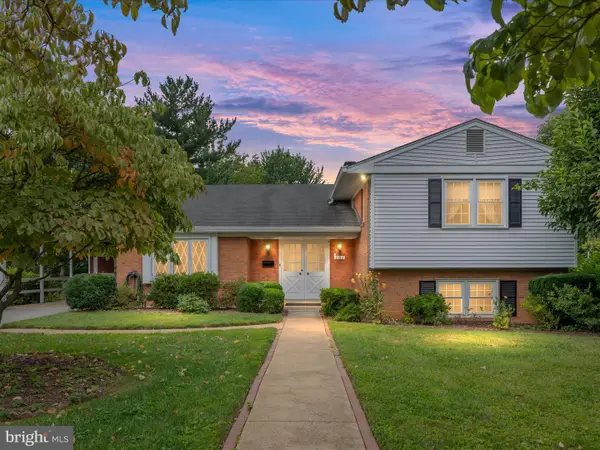 $1,100,000Coming Soon4 beds 3 baths
$1,100,000Coming Soon4 beds 3 baths2110 Wicomico St, FALLS CHURCH, VA 22043
MLS# VAFX2259456Listed by: CENTURY 21 NEW MILLENNIUM - Coming Soon
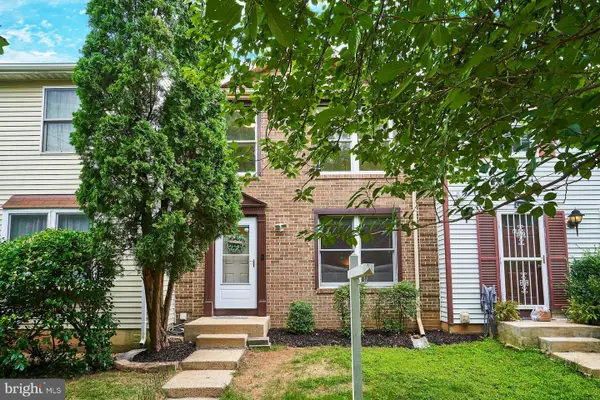 $809,000Coming Soon3 beds 4 baths
$809,000Coming Soon3 beds 4 baths6758 Brook Run Dr, FALLS CHURCH, VA 22043
MLS# VAFX2260092Listed by: SAMSON PROPERTIES - Coming Soon
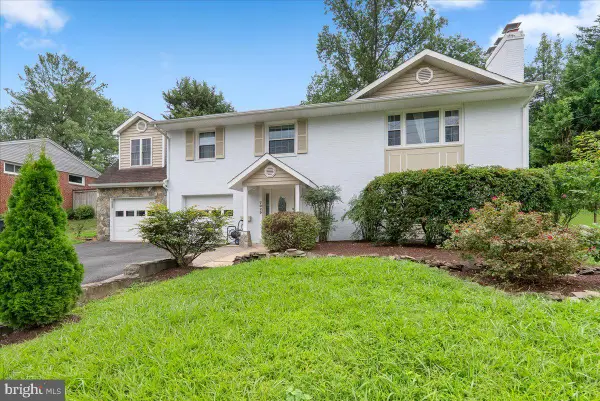 $1,350,000Coming Soon6 beds 3 baths
$1,350,000Coming Soon6 beds 3 baths7029 Old Dominion Dr, MCLEAN, VA 22101
MLS# VAFX2261770Listed by: GIANT REALTY, INC. - Coming Soon
 $2,299,000Coming Soon5 beds 6 baths
$2,299,000Coming Soon5 beds 6 baths2221 Orchid Dr, FALLS CHURCH, VA 22046
MLS# VAFX2249148Listed by: SAMSON PROPERTIES - Coming Soon
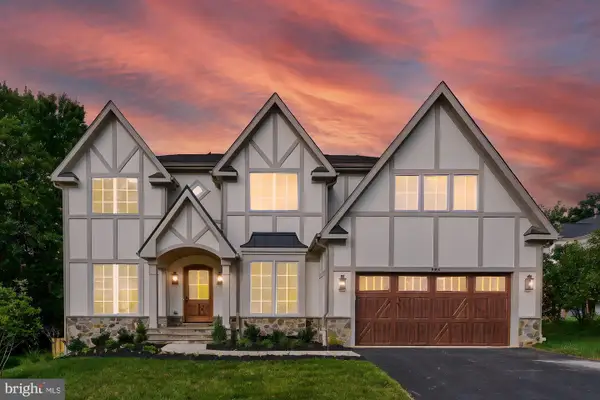 $2,849,900Coming Soon6 beds 7 baths
$2,849,900Coming Soon6 beds 7 baths1314 Macbeth St, MCLEAN, VA 22102
MLS# VAFX2258742Listed by: SAMSON PROPERTIES - Coming Soon
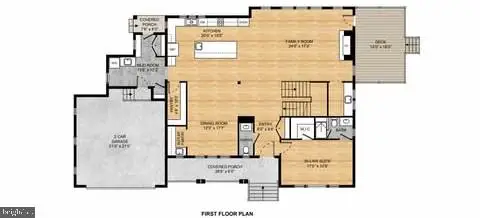 $2,800,000Coming Soon7 beds 8 baths
$2,800,000Coming Soon7 beds 8 baths2115 Natahoa Ct, FALLS CHURCH, VA 22043
MLS# VAFX2252682Listed by: REAL BROKER, LLC - Coming SoonOpen Sat, 2 to 4pm
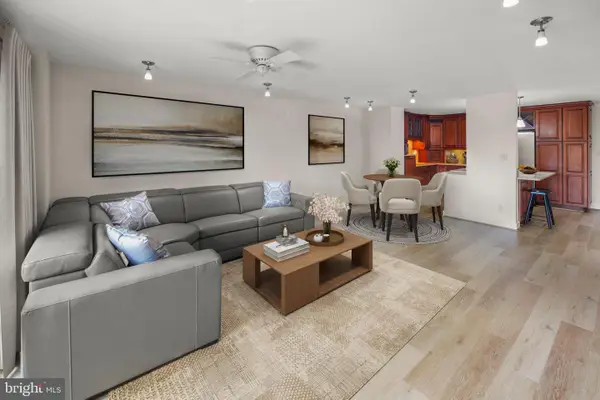 $481,747Coming Soon1 beds 1 baths
$481,747Coming Soon1 beds 1 baths8340 Greensboro Dr #302, MCLEAN, VA 22102
MLS# VAFX2261314Listed by: KW METRO CENTER - Open Sat, 11am to 1pmNew
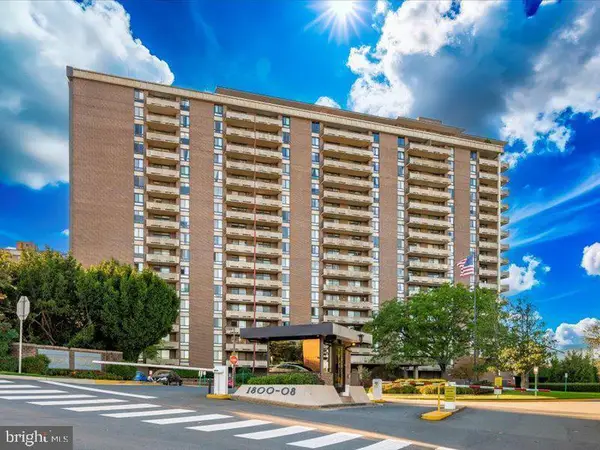 $375,000Active1 beds 1 baths942 sq. ft.
$375,000Active1 beds 1 baths942 sq. ft.1800 Old Meadow Rd #1412, MCLEAN, VA 22102
MLS# VAFX2261430Listed by: MILLENNIUM REALTY GROUP INC.
