1111 Crest Ln, McLean, VA 22101
Local realty services provided by:Better Homes and Gardens Real Estate Valley Partners
Listed by:diane v lewis
Office:washington fine properties, llc.
MLS#:VAFX2262386
Source:BRIGHTMLS
Price summary
- Price:$5,200,000
- Price per sq. ft.:$604.65
About this home
La Maison, with its private two acre setting, motor court driveway and generously-proportioned rooms, is an ideal residence for grand entertaining and everyday living. Located next to McLean's Gold Coast, this home features a light-filled layout, designer fixtures and finishes and numerous renovated and upgraded spaces. Flanked by the living room and music room, a dramatic two-story foyer welcomes guests inside. Through the music room, there is an embassy-sized dining room that leads to the gourmet kitchen with a large island, soapstone counters and top-tier appliances. Off of the kitchen, there is a cozy breakfast room that opens to the two-story family room with elegant built-ins and French doors leading to the expansive rear patio (expanded and renovated in 2019) with a fireplace, waterfall pond and an outdoor kitchen. An arched hallway leads to a powder room and the primary suite. A true retreat, it offers a bedroom with arched built-ins, a refined walk-in closet and a fully-renovated primary bath (2021-2022) with dual sinks, a vessel bathtub and an oversized shower.
Upstairs, there are four bedroom suites, each with their own fully-renovated bathrooms (2021-2022) and generously-sized closets.
The lower level has been completely renovated (2021-2022) with an expansive recreation room opening to a wet bar and billiards area, with an adjacent exercise room. There is also a hidden playroom concealed behind bookshelves, a sixth bedroom suite with a beautiful bathroom with dual sinks, and a gaming closet. A laundry room with two sets of washers and dryers, ample finished storage spaces and a mudroom with access to the attached two-car garage with an large unfinished storage room complete this level.
Contact an agent
Home facts
- Year built:1985
- Listing ID #:VAFX2262386
- Added:21 day(s) ago
- Updated:September 30, 2025 at 01:47 PM
Rooms and interior
- Bedrooms:6
- Total bathrooms:8
- Full bathrooms:6
- Half bathrooms:2
- Living area:8,600 sq. ft.
Heating and cooling
- Cooling:Central A/C
- Heating:Heat Pump(s), Natural Gas
Structure and exterior
- Year built:1985
- Building area:8,600 sq. ft.
- Lot area:2.03 Acres
Schools
- High school:LANGLEY
- Middle school:COOPER
- Elementary school:CHURCHILL ROAD
Utilities
- Water:Public
Finances and disclosures
- Price:$5,200,000
- Price per sq. ft.:$604.65
- Tax amount:$44,043 (2025)
New listings near 1111 Crest Ln
- Open Sun, 1 to 3pmNew
 $2,999,000Active6 beds 8 baths7,350 sq. ft.
$2,999,000Active6 beds 8 baths7,350 sq. ft.1459 Dewberry Ct, MCLEAN, VA 22101
MLS# VAFX2270068Listed by: TTR SOTHEBY'S INTERNATIONAL REALTY - New
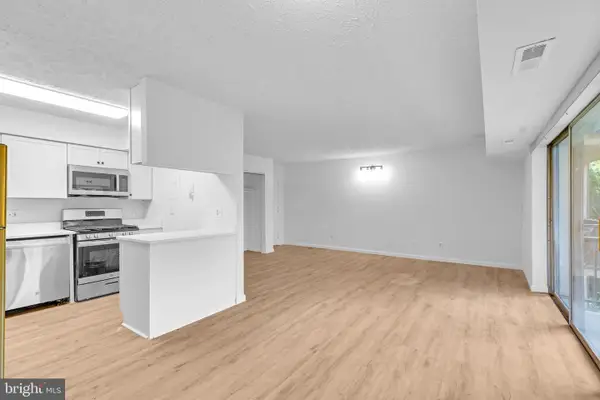 $409,900Active3 beds 2 baths1,084 sq. ft.
$409,900Active3 beds 2 baths1,084 sq. ft.7855 Enola St #103, MCLEAN, VA 22102
MLS# VAFX2269992Listed by: KELLER WILLIAMS FAIRFAX GATEWAY - New
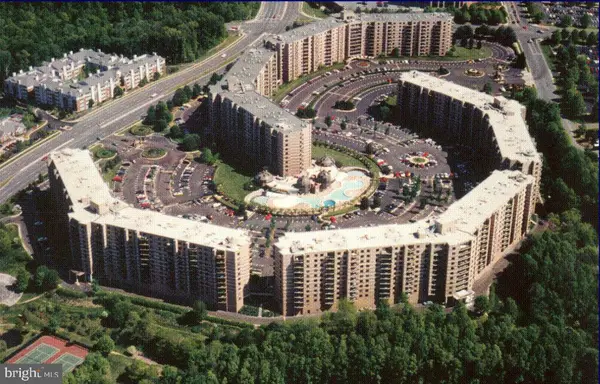 $540,000Active2 beds 2 baths1,327 sq. ft.
$540,000Active2 beds 2 baths1,327 sq. ft.8360 Greensboro Dr #621, MCLEAN, VA 22102
MLS# VAFX2269762Listed by: CORCORAN MCENEARNEY - New
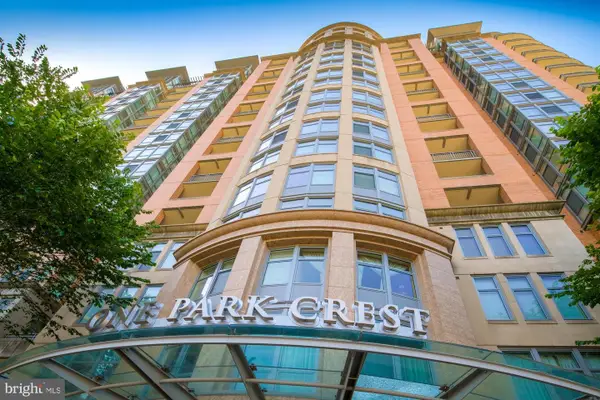 $775,000Active2 beds 2 baths1,228 sq. ft.
$775,000Active2 beds 2 baths1,228 sq. ft.8220 Crestwood Heights Dr #1215, MCLEAN, VA 22102
MLS# VAFX2269932Listed by: SILVERLINE REALTY & INVESTMENT LLC - Coming Soon
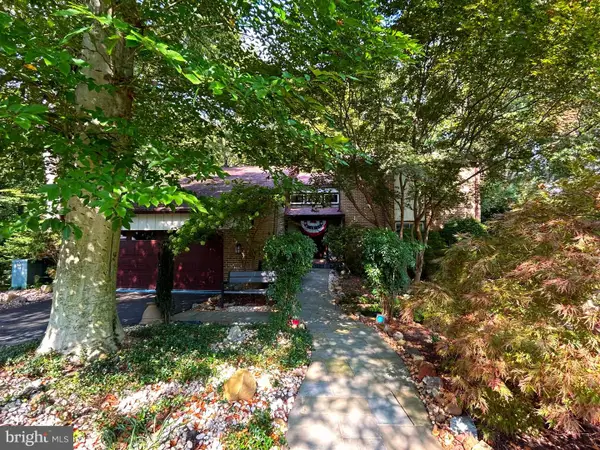 $1,599,000Coming Soon5 beds 4 baths
$1,599,000Coming Soon5 beds 4 baths4056 41st St N, MCLEAN, VA 22101
MLS# VAFX2269476Listed by: WEICHERT, REALTORS - Coming Soon
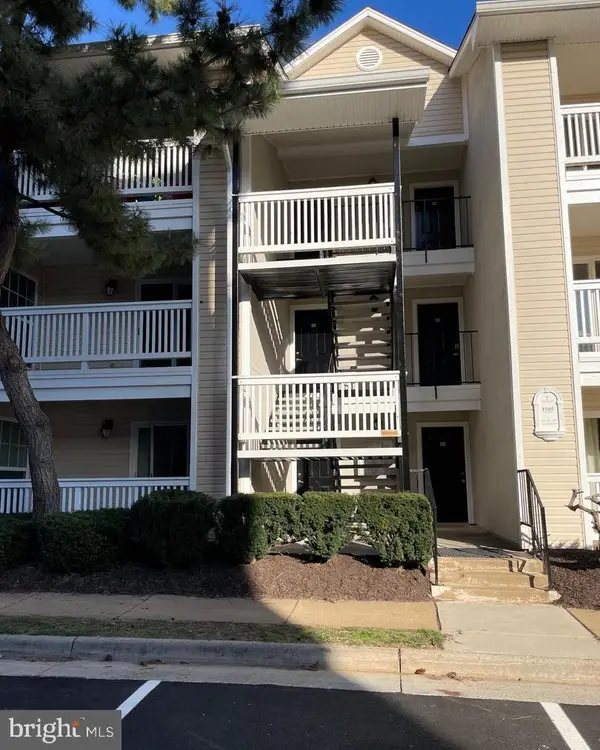 $396,000Coming Soon2 beds 2 baths
$396,000Coming Soon2 beds 2 baths1505 Lincoln Way #201, MCLEAN, VA 22102
MLS# VAFX2269822Listed by: REDFIN CORPORATION - New
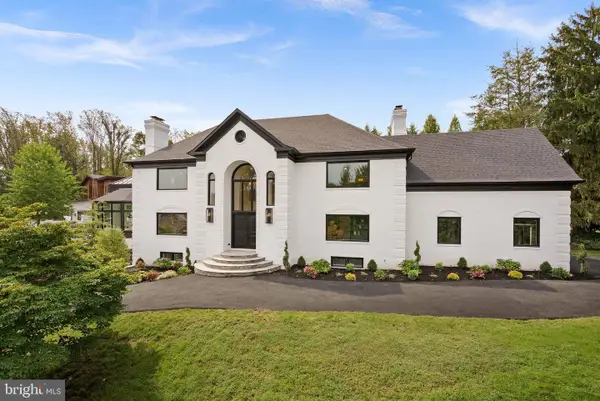 $3,399,000Active6 beds 8 baths7,856 sq. ft.
$3,399,000Active6 beds 8 baths7,856 sq. ft.6121 Long Meadow Rd, MCLEAN, VA 22101
MLS# VAFX2269456Listed by: WASHINGTON FINE PROPERTIES, LLC - Coming Soon
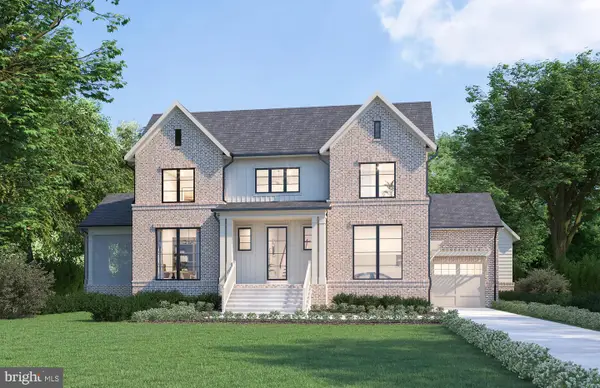 $3,695,000Coming Soon6 beds 8 baths
$3,695,000Coming Soon6 beds 8 baths1104 Sharon Ct, MCLEAN, VA 22101
MLS# VAFX2269802Listed by: KW METRO CENTER - New
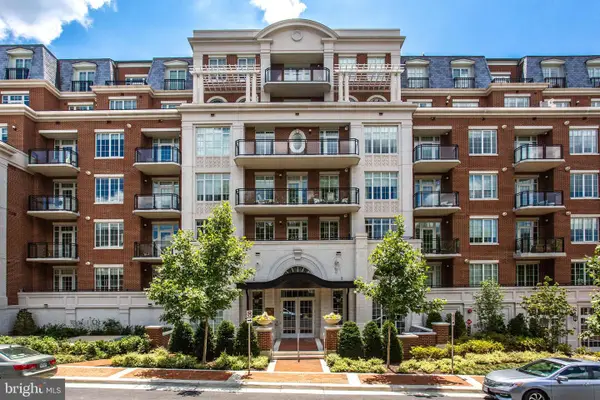 $2,050,000Active2 beds 3 baths2,050 sq. ft.
$2,050,000Active2 beds 3 baths2,050 sq. ft.6900 Fleetwood Rd #708, MCLEAN, VA 22101
MLS# VAFX2268686Listed by: LONG & FOSTER REAL ESTATE, INC. - Coming SoonOpen Sun, 1 to 3pm
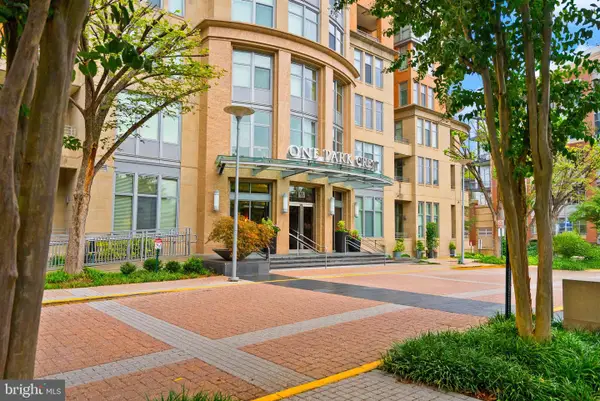 $625,000Coming Soon1 beds 2 baths
$625,000Coming Soon1 beds 2 baths8220 Crestwood Heights Dr #1210, MCLEAN, VA 22102
MLS# VAFX2268534Listed by: KELLER WILLIAMS CAPITAL PROPERTIES
