1146 Wimbledon Dr, MCLEAN, VA 22101
Local realty services provided by:Better Homes and Gardens Real Estate Valley Partners
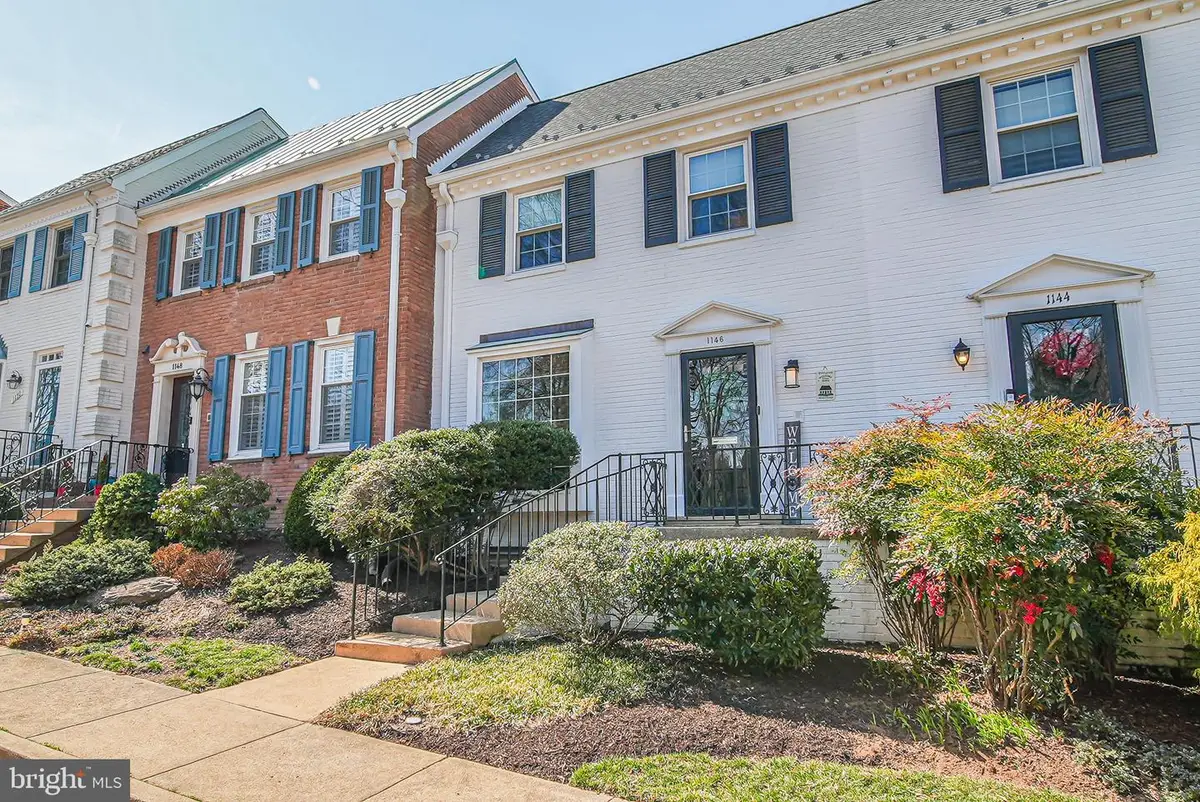
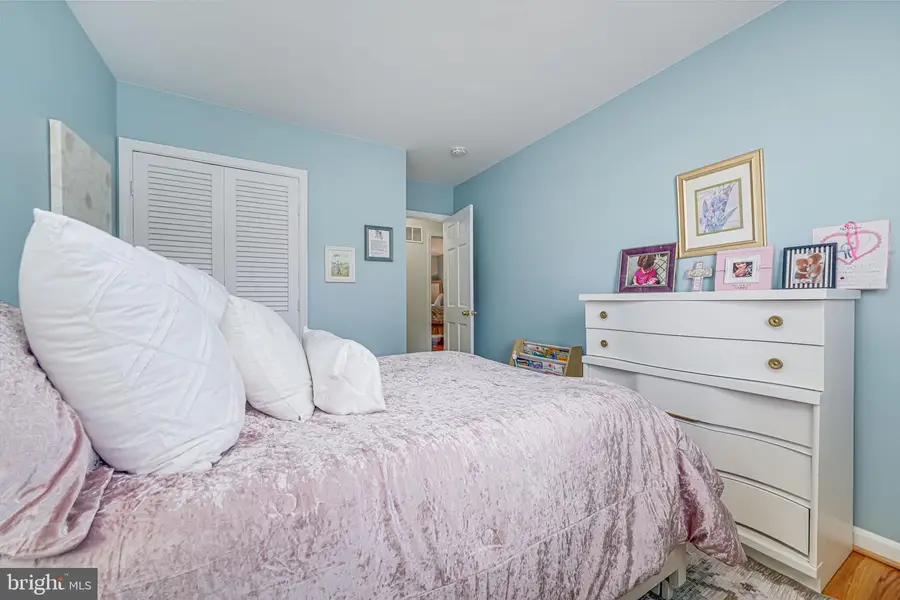

1146 Wimbledon Dr,MCLEAN, VA 22101
$1,079,000
- 4 Beds
- 4 Baths
- 1,538 sq. ft.
- Townhouse
- Active
Listed by:erica d johnson
Office:roberts real estate, llc.
MLS#:VAFX2225772
Source:BRIGHTMLS
Price summary
- Price:$1,079,000
- Price per sq. ft.:$701.56
- Monthly HOA dues:$170
About this home
Welcome to 1146 Wimbledon Drive in the heart of beautiful Mclean. With stunning curb appeal, the park and picnic area at your front door, and charming interior finishes, this home is where the heart is.
Over 1,500 sf of living space on 3 beautifully maintained levels. 4 bedrooms, 2 full bathrooms, 2 half bathrooms, 2 wood burning fireplaces, and updated rooms throughout. LVP flooring in kitchen and basement, refinished hardwood floors as well as hot water heater are less than 2 years old. Custom primary bathroom renovation in 2024.
Walk to the library-community center -Mclean Central Park-shops-restaurants OR simply walk out your front door a few steps to enjoy Kings Manor community park and common area. Langley school pyramid. This home and community offer the very best.
Thank you for your interest!
Contact an agent
Home facts
- Year built:1967
- Listing Id #:VAFX2225772
- Added:161 day(s) ago
- Updated:August 14, 2025 at 01:41 PM
Rooms and interior
- Bedrooms:4
- Total bathrooms:4
- Full bathrooms:2
- Half bathrooms:2
- Living area:1,538 sq. ft.
Heating and cooling
- Cooling:Heat Pump(s), Programmable Thermostat
- Heating:Central, Electric
Structure and exterior
- Roof:Architectural Shingle
- Year built:1967
- Building area:1,538 sq. ft.
Schools
- High school:LANGLEY
- Middle school:COOPER
- Elementary school:CHURCHILL ROAD
Utilities
- Water:Public
- Sewer:No Septic System
Finances and disclosures
- Price:$1,079,000
- Price per sq. ft.:$701.56
- Tax amount:$11,306 (2025)
New listings near 1146 Wimbledon Dr
- Coming Soon
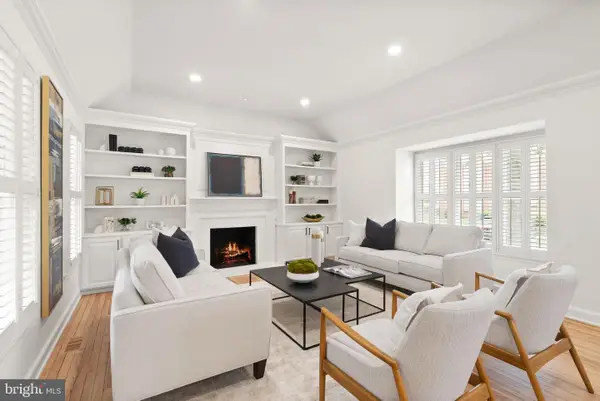 $1,400,000Coming Soon2 beds 4 baths
$1,400,000Coming Soon2 beds 4 baths6655 Madison Mclean Dr, MCLEAN, VA 22101
MLS# VAFX2261540Listed by: COMPASS - New
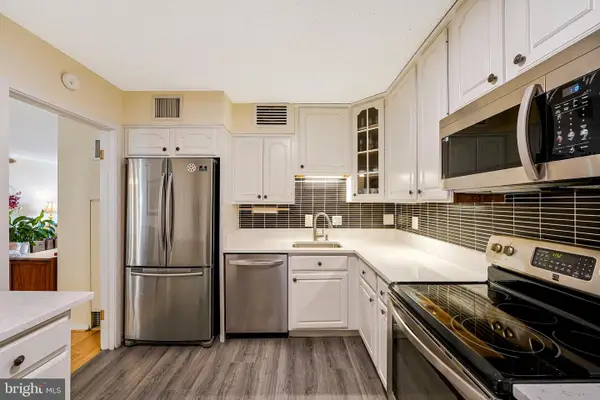 $439,900Active2 beds 2 baths1,339 sq. ft.
$439,900Active2 beds 2 baths1,339 sq. ft.1800 Old Meadow Rd #903, MCLEAN, VA 22102
MLS# VAFX2261846Listed by: EXP REALTY, LLC - Coming SoonOpen Sun, 12 to 2pm
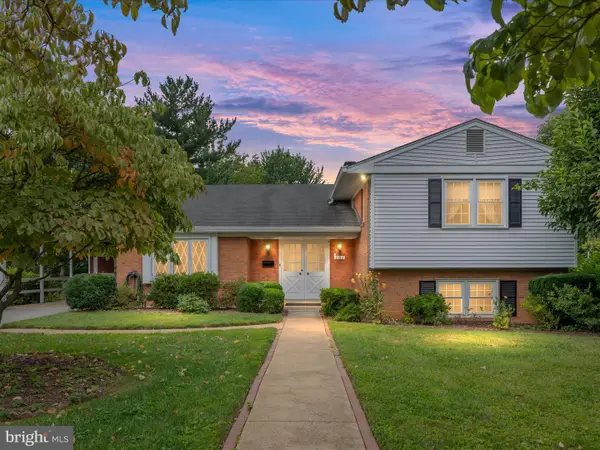 $1,100,000Coming Soon4 beds 3 baths
$1,100,000Coming Soon4 beds 3 baths2110 Wicomico St, FALLS CHURCH, VA 22043
MLS# VAFX2259456Listed by: CENTURY 21 NEW MILLENNIUM - Coming Soon
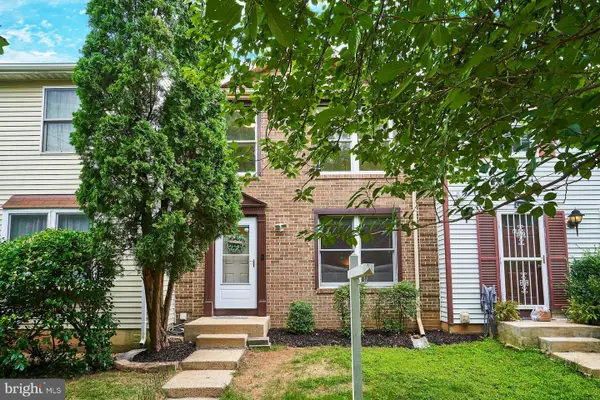 $809,000Coming Soon3 beds 4 baths
$809,000Coming Soon3 beds 4 baths6758 Brook Run Dr, FALLS CHURCH, VA 22043
MLS# VAFX2260092Listed by: SAMSON PROPERTIES - Coming Soon
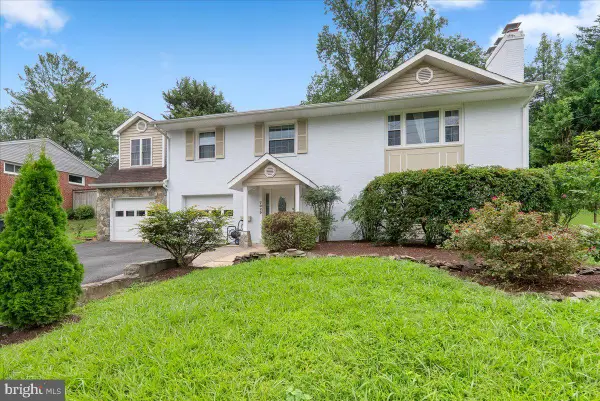 $1,350,000Coming Soon6 beds 3 baths
$1,350,000Coming Soon6 beds 3 baths7029 Old Dominion Dr, MCLEAN, VA 22101
MLS# VAFX2261770Listed by: GIANT REALTY, INC. - Coming Soon
 $2,299,000Coming Soon5 beds 6 baths
$2,299,000Coming Soon5 beds 6 baths2221 Orchid Dr, FALLS CHURCH, VA 22046
MLS# VAFX2249148Listed by: SAMSON PROPERTIES - Coming Soon
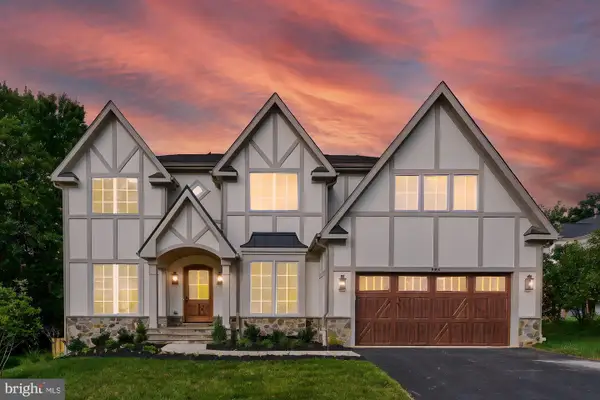 $2,849,900Coming Soon6 beds 7 baths
$2,849,900Coming Soon6 beds 7 baths1314 Macbeth St, MCLEAN, VA 22102
MLS# VAFX2258742Listed by: SAMSON PROPERTIES - Coming Soon
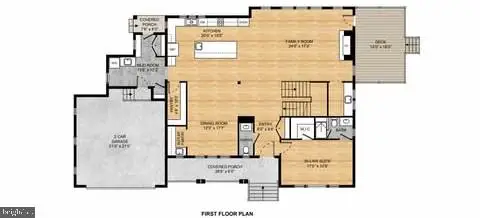 $2,800,000Coming Soon7 beds 8 baths
$2,800,000Coming Soon7 beds 8 baths2115 Natahoa Ct, FALLS CHURCH, VA 22043
MLS# VAFX2252682Listed by: REAL BROKER, LLC - Coming SoonOpen Sat, 2 to 4pm
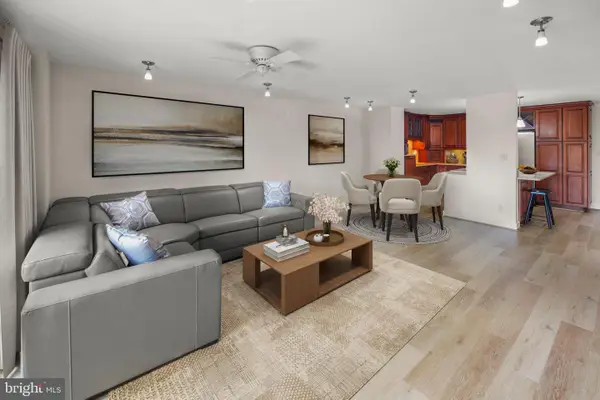 $481,747Coming Soon1 beds 1 baths
$481,747Coming Soon1 beds 1 baths8340 Greensboro Dr #302, MCLEAN, VA 22102
MLS# VAFX2261314Listed by: KW METRO CENTER - Open Sat, 11am to 1pmNew
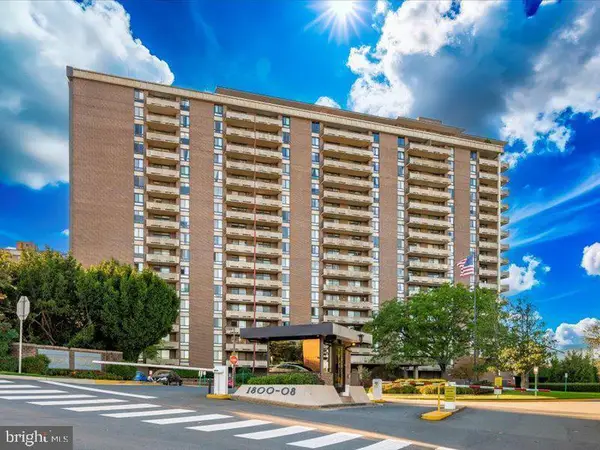 $375,000Active1 beds 1 baths942 sq. ft.
$375,000Active1 beds 1 baths942 sq. ft.1800 Old Meadow Rd #1412, MCLEAN, VA 22102
MLS# VAFX2261430Listed by: MILLENNIUM REALTY GROUP INC.
