1200 Hunters Grove Ct, MCLEAN, VA 22102
Local realty services provided by:Better Homes and Gardens Real Estate Maturo
Listed by:alyssa a crilley
Office:washington fine properties
MLS#:VAFX2263556
Source:BRIGHTMLS
Price summary
- Price:$3,295,000
- Price per sq. ft.:$261.51
About this home
Set on a beautifully landscaped lot in the coveted Foxhall of McLean neighborhood, 1200 Hunters Grove Ct., is an extraordinary three-level Colonial offering approximately 12,600 square feet of refined living spaces, blending timeless elegance with modern luxury. With six bedrooms, five full baths, and four half baths, the home is thoughtfully designed for grand entertaining, private relaxation, and comfortable everyday living. Soaring ceilings, abundant natural light, and an elevator servicing all levels create an unmatched sense of scale and ease. A gracious covered front porch welcomes you into the grand foyer, where formal living and dining rooms, each anchored by a gas fireplace, set the tone for the home’s sophisticated style. The dining room connects to the rear of the home through a well-appointed butler’s pantry, leading seamlessly to the gourmet kitchen and adjoining breakfast room. The breakfast room opens to a sunroom and a rear deck, while the expansive great room provides the perfect gathering space. The right wing of the main level is dedicated to the serene primary suite, complete with a spacious sitting room, spa-like bath, and dual walk-in closets. A handsome study, laundry room, two powder rooms, and easy access to the three-car garage complete this level. The upper level is a private retreat, featuring three ensuite bedrooms with walk-in closets, as well as an additional bedroom offering flexibility for guests or family alike. The lower level is designed for both leisure and entertainment. A large recreation room with a gas fireplace flows into a lounge with a kitchenette on one side, and a billiards room with its own gas fireplace and adjacent den on the other, currently serving as a home gym. These spaces open to a rear patio with a sparkling pool, hot tub, and built-in BBQ area, creating an ideal backdrop for indoor-outdoor living. The lower level also boasts an additional bedroom, a dedicated office, a home theater, a full bathroom, two powder rooms, and generous storage spaces. 1200 Hunters Grove Ct. combines classic architectural detailing with modern amenities, offering a rare opportunity to own a property in one of McLean’s most desired neighborhoods.
Contact an agent
Home facts
- Year built:2002
- Listing ID #:VAFX2263556
- Added:1 day(s) ago
- Updated:September 06, 2025 at 01:46 PM
Rooms and interior
- Bedrooms:6
- Total bathrooms:9
- Full bathrooms:5
- Half bathrooms:4
- Living area:12,600 sq. ft.
Heating and cooling
- Cooling:Central A/C
- Heating:Forced Air, Natural Gas
Structure and exterior
- Year built:2002
- Building area:12,600 sq. ft.
- Lot area:0.89 Acres
Schools
- High school:LANGLEY
- Middle school:COOPER
- Elementary school:SPRING HILL
Utilities
- Water:Public
- Sewer:Public Sewer
Finances and disclosures
- Price:$3,295,000
- Price per sq. ft.:$261.51
- Tax amount:$33,003 (2025)
New listings near 1200 Hunters Grove Ct
- Coming Soon
 $1,995,000Coming Soon6 beds 6 baths
$1,995,000Coming Soon6 beds 6 baths6856 Saint Albans Rd, MCLEAN, VA 22101
MLS# VAFX2265352Listed by: WASHINGTON FINE PROPERTIES, LLC - Open Sun, 2 to 4pmNew
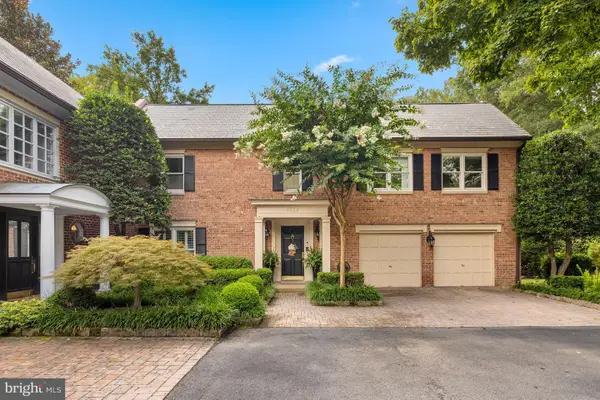 $1,795,000Active5 beds 5 baths5,100 sq. ft.
$1,795,000Active5 beds 5 baths5,100 sq. ft.1332 Skipwith Rd, MCLEAN, VA 22101
MLS# VAFX2265760Listed by: WASHINGTON FINE PROPERTIES, LLC - Coming Soon
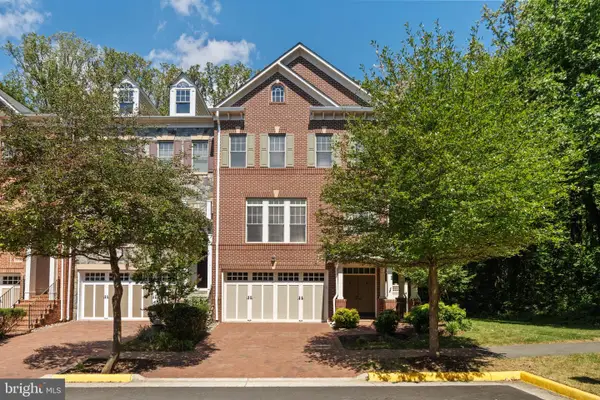 $1,475,000Coming Soon3 beds 4 baths
$1,475,000Coming Soon3 beds 4 baths6726 Darrells Grant Pl, FALLS CHURCH, VA 22043
MLS# VAFX2265584Listed by: SERHANT - Coming Soon
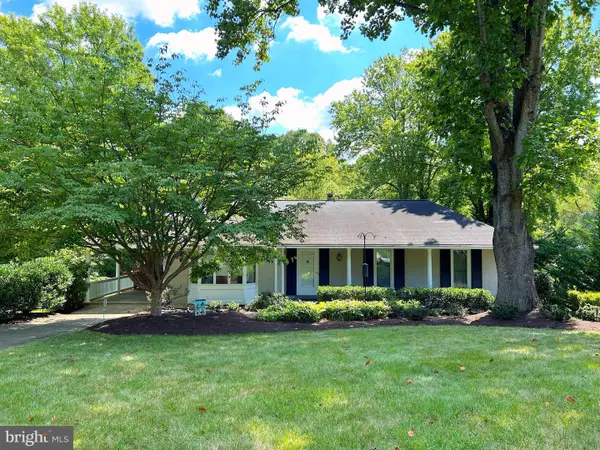 $1,375,000Coming Soon5 beds 3 baths
$1,375,000Coming Soon5 beds 3 baths1605 East Ave, MCLEAN, VA 22101
MLS# VAFX2257040Listed by: WEICHERT, REALTORS - New
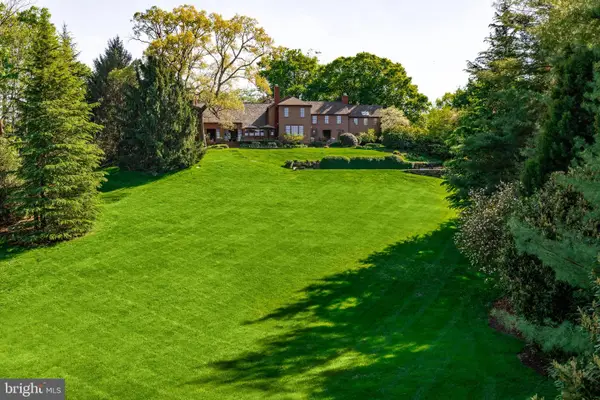 $9,500,000Active6 beds 9 baths9,900 sq. ft.
$9,500,000Active6 beds 9 baths9,900 sq. ft.6400 Georgetown Pike, MCLEAN, VA 22101
MLS# VAFX2265686Listed by: TTR SOTHEBY'S INTERNATIONAL REALTY - Open Sat, 2:30 to 4:30pmNew
 $2,770,000Active6 beds 7 baths7,125 sq. ft.
$2,770,000Active6 beds 7 baths7,125 sq. ft.6434 Noble Dr, MCLEAN, VA 22101
MLS# VAFX2265626Listed by: ENGEL & VOLKERS WASHINGTON, DC - New
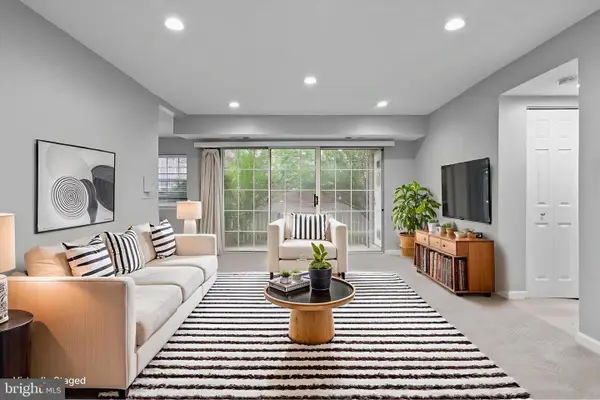 $297,000Active1 beds 1 baths812 sq. ft.
$297,000Active1 beds 1 baths812 sq. ft.1931 Wilson Ln #101, MCLEAN, VA 22102
MLS# VAFX2265698Listed by: COLDWELL BANKER REALTY - New
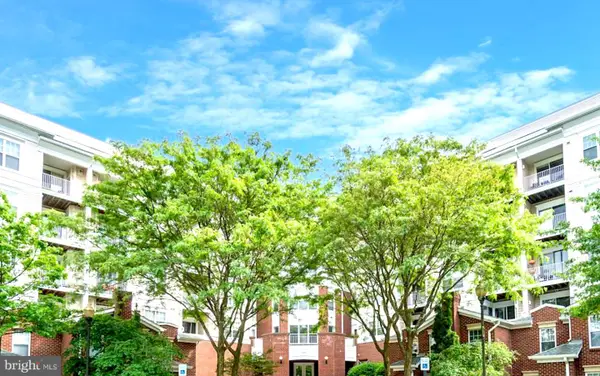 $510,000Active2 beds 2 baths1,000 sq. ft.
$510,000Active2 beds 2 baths1,000 sq. ft.1645 International Drive #126, MCLEAN, VA 22102
MLS# VAFX2265670Listed by: ULTIMA PROPERTIES, INC. - Open Sat, 1 to 3pmNew
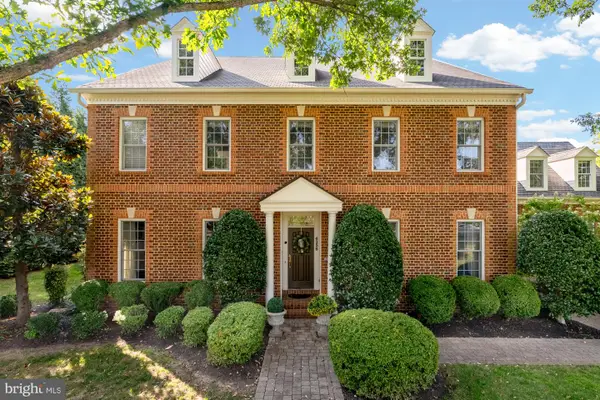 $2,250,000Active6 beds 8 baths7,130 sq. ft.
$2,250,000Active6 beds 8 baths7,130 sq. ft.6238 Linway Ter, MCLEAN, VA 22101
MLS# VAFX2265598Listed by: COMPASS
