1225 Stuart Robeson Dr, McLean, VA 22101
Local realty services provided by:Better Homes and Gardens Real Estate Valley Partners
1225 Stuart Robeson Dr,McLean, VA 22101
$2,075,000
- 3 Beds
- 6 Baths
- - sq. ft.
- Townhouse
- Sold
Listed by:robert t ferguson jr.
Office:re/max allegiance
MLS#:VAFX2244536
Source:BRIGHTMLS
Sorry, we are unable to map this address
Price summary
- Price:$2,075,000
- Monthly HOA dues:$746.83
About this home
*NEW PRICE! DON'T MISS THIS OPPORTUNITY! * Set in the heart of McLean’s sought-after Merryhill neighborhood, this meticulously renovated Georgian-style Flemish bond brick townhome combines timeless elegance with modern luxury. Spanning over 5,550 square feet across three beautifully appointed levels, this 3-bedroom, 4.55-bath home features stunning craftsmanship, exceptional upgrades, and an abundance of natural light throughout. ***
*** From the inviting front courtyard with the flagstone front walk with landscape uplighting to the slate roof and copper gutters, every detail of this residence exudes charm and sophistication. The open, airy floor plan is perfect for both everyday living and entertaining, with a grand two-story entry foyer, a spacious living room with a cozy wood-paneled fireplace and French door with arched windows, and a generously sized formal dining room. Extensive millwork adds character and refinement to every room. ***
*** The chef’s dream kitchen is a true highlight, featuring Brazilian quartz countertops, a glass tile backsplash, and top-of-the-line stainless steel Thermador six burner gas range with convection oven and Jolasco range hood, Thermador dishwasher, 48" Kenmore Pro counter depth refrigerator and KitchenAid wall over and built-in microwave. The kitchen also includes an island with sink and seating, an eat-in area with a custom chandelier, and a spacious pantry. A convenient 501 Kangen Water Ionizer ensures fresh, pH filtered water at your fingertips. ***
*** The luxurious primary suite offers a sitting area with built-ins, a wood-burning fireplace, box bay window with built-in bench seating, cathedral ceiling, dressing area with six closets, and a beautifully renovated spa-inspired bath with heated marble floors, cathedral ceilings with skylight, a glass-enclosed shower with marble basketweave tile floor, marble benches, three shower heads, and dual vanities with marble tops. Each of the generously sized secondary bedrooms has its own private stunning renovated bath with marble tile, multiple closets with custom closet organizers, and French doors with Juliet balconies. Convenient upper-level laundry with front load washer and dryer, utility sink, and cabinet storage. ***
*** The lower level is perfect for relaxation and entertainment, with a walk-out family room featuring a wood fireplace, built-in bookcases, and a renovated powder room. A den/Au pair suite with French doors and access to a renovated full bath adds extra versatility. ***
*** Outdoor spaces are equally impressive, with a professionally landscaped garden, brick privacy wall with arched gate, flagstone patio, gas fire table, and a spiral staircase leading to the main level. Two-zone HVAC, whole-house central vacuum, and state-of-the-art home automation systems with Sonos, Network wiring, and built-in speakers complete the residence. ***
*** The two-car garage features pristine epoxy flooring, storage cabinets, new doors, new openers, new lighting, and an electric car charger. ***
*** Conveniently located within walking distance to downtown McLean’s shops and restaurants, and just minutes from Tysons Corner, I-495, and the Metro Rail, this home offers the perfect combination of luxury, comfort, and location. ***
*** The owners have taken special care of this home. Renovation dates include: Windows and French doors 2022 * Upper level Carrier Heat Pump 2020 * Lower level Lennox Gas HVAC 2017 * Two 74 Gallon Gas State water heaters 2021 * New Central Vacuum 2020 * Garage doors, Garage door openers, Garage lighting 2022, Kitchen renovation 2014, Primary bath renovation 2014, Secondary bath renovations 2014, Lower level bath renovation 2016.
Contact an agent
Home facts
- Year built:1990
- Listing ID #:VAFX2244536
- Added:122 day(s) ago
- Updated:September 30, 2025 at 03:39 AM
Rooms and interior
- Bedrooms:3
- Total bathrooms:6
- Full bathrooms:4
- Half bathrooms:2
Heating and cooling
- Cooling:Central A/C, Zoned
- Heating:Central, Electric, Forced Air, Natural Gas, Zoned
Structure and exterior
- Roof:Slate
- Year built:1990
Schools
- High school:LANGLEY
- Middle school:COOPER
- Elementary school:CHURCHILL ROAD
Utilities
- Water:Public
- Sewer:Public Sewer
Finances and disclosures
- Price:$2,075,000
- Tax amount:$22,484 (2025)
New listings near 1225 Stuart Robeson Dr
- Open Sun, 1 to 3pmNew
 $2,999,000Active6 beds 8 baths7,350 sq. ft.
$2,999,000Active6 beds 8 baths7,350 sq. ft.1459 Dewberry Ct, MCLEAN, VA 22101
MLS# VAFX2270068Listed by: TTR SOTHEBY'S INTERNATIONAL REALTY - New
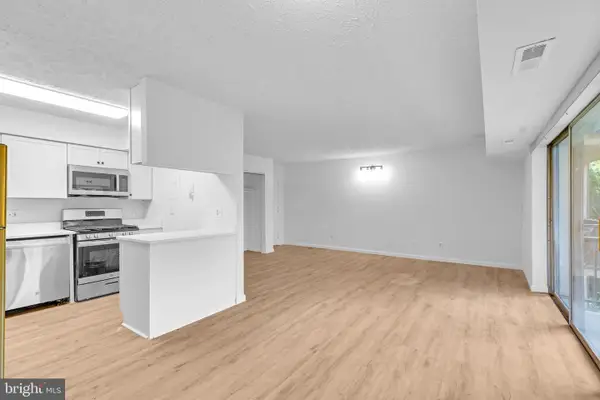 $409,900Active3 beds 2 baths1,084 sq. ft.
$409,900Active3 beds 2 baths1,084 sq. ft.7855 Enola St #103, MCLEAN, VA 22102
MLS# VAFX2269992Listed by: KELLER WILLIAMS FAIRFAX GATEWAY - New
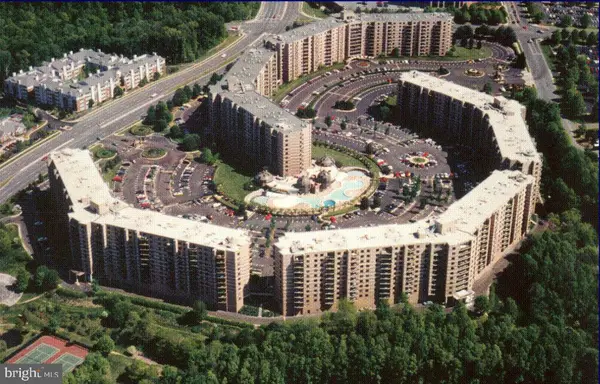 $540,000Active2 beds 2 baths1,327 sq. ft.
$540,000Active2 beds 2 baths1,327 sq. ft.8360 Greensboro Dr #621, MCLEAN, VA 22102
MLS# VAFX2269762Listed by: CORCORAN MCENEARNEY - New
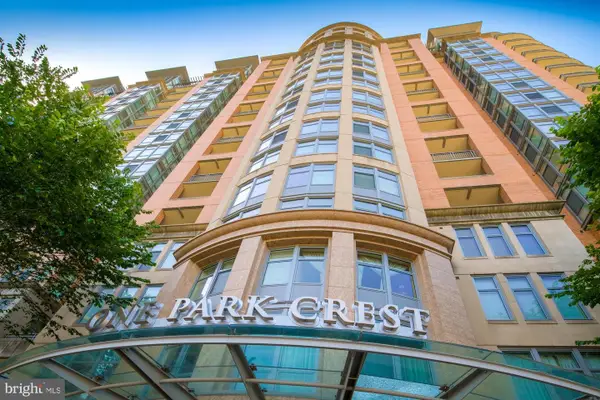 $775,000Active2 beds 2 baths1,228 sq. ft.
$775,000Active2 beds 2 baths1,228 sq. ft.8220 Crestwood Heights Dr #1215, MCLEAN, VA 22102
MLS# VAFX2269932Listed by: SILVERLINE REALTY & INVESTMENT LLC - Coming Soon
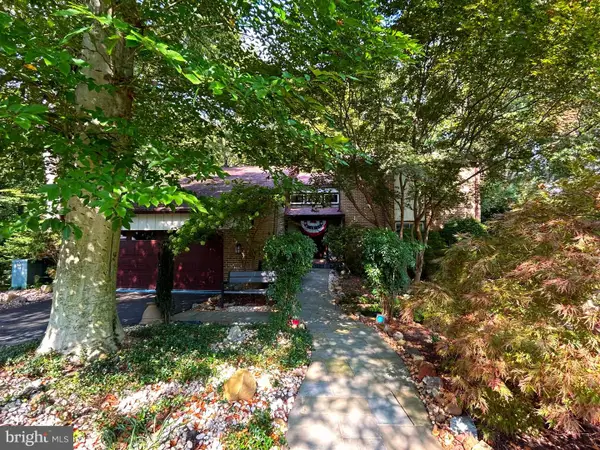 $1,599,000Coming Soon5 beds 4 baths
$1,599,000Coming Soon5 beds 4 baths4056 41st St N, MCLEAN, VA 22101
MLS# VAFX2269476Listed by: WEICHERT, REALTORS - Coming Soon
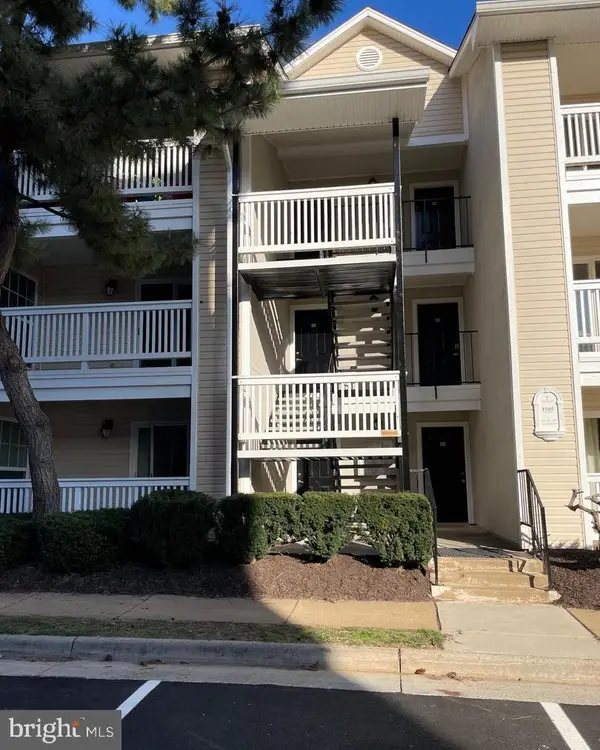 $396,000Coming Soon2 beds 2 baths
$396,000Coming Soon2 beds 2 baths1505 Lincoln Way #201, MCLEAN, VA 22102
MLS# VAFX2269822Listed by: REDFIN CORPORATION - New
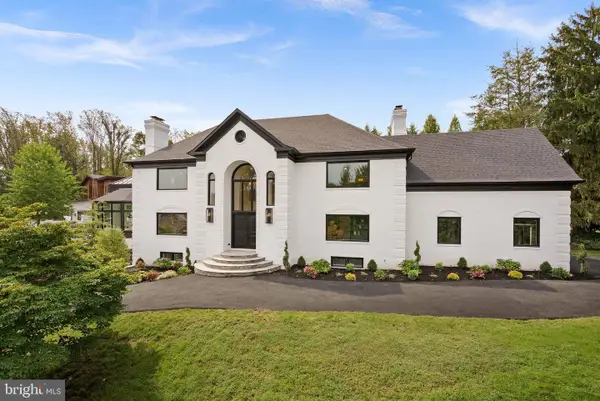 $3,399,000Active6 beds 8 baths7,856 sq. ft.
$3,399,000Active6 beds 8 baths7,856 sq. ft.6121 Long Meadow Rd, MCLEAN, VA 22101
MLS# VAFX2269456Listed by: WASHINGTON FINE PROPERTIES, LLC - Coming Soon
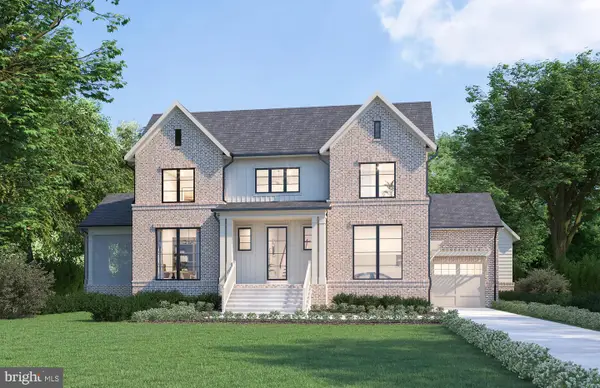 $3,695,000Coming Soon6 beds 8 baths
$3,695,000Coming Soon6 beds 8 baths1104 Sharon Ct, MCLEAN, VA 22101
MLS# VAFX2269802Listed by: KW METRO CENTER - New
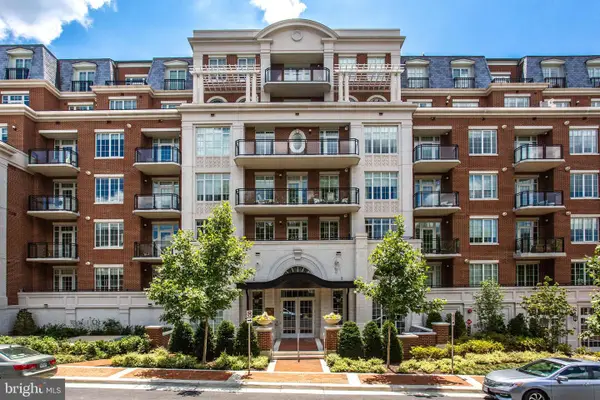 $2,050,000Active2 beds 3 baths2,050 sq. ft.
$2,050,000Active2 beds 3 baths2,050 sq. ft.6900 Fleetwood Rd #708, MCLEAN, VA 22101
MLS# VAFX2268686Listed by: LONG & FOSTER REAL ESTATE, INC. - Coming SoonOpen Sun, 1 to 3pm
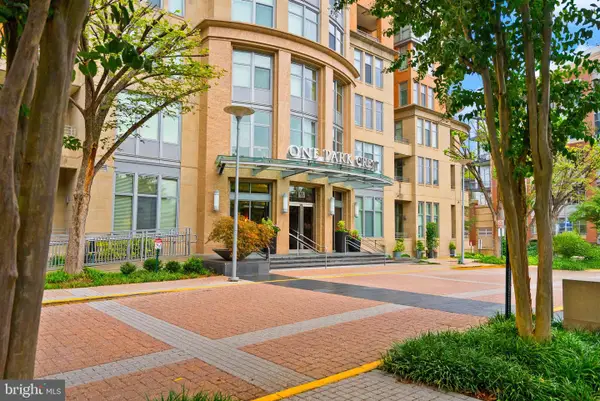 $625,000Coming Soon1 beds 2 baths
$625,000Coming Soon1 beds 2 baths8220 Crestwood Heights Dr #1210, MCLEAN, VA 22102
MLS# VAFX2268534Listed by: KELLER WILLIAMS CAPITAL PROPERTIES
