1371 Northwyck Ct, MCLEAN, VA 22102
Local realty services provided by:Better Homes and Gardens Real Estate Community Realty
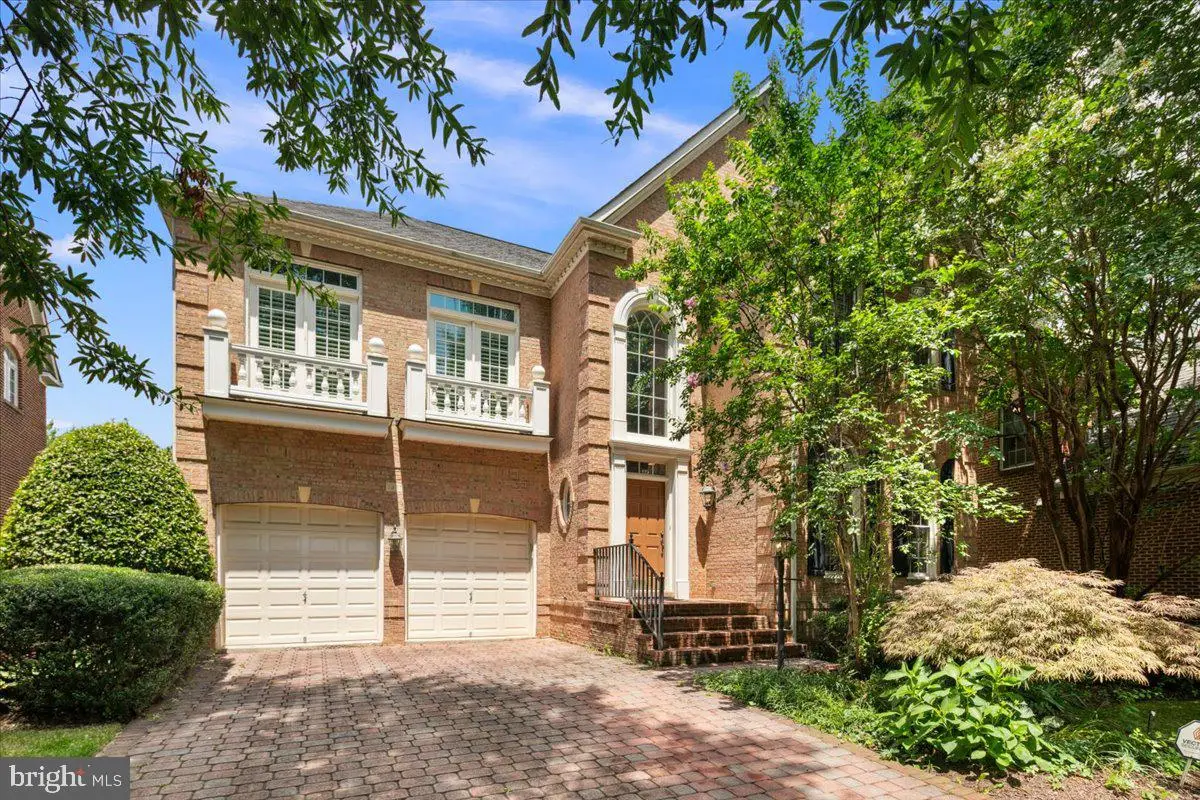
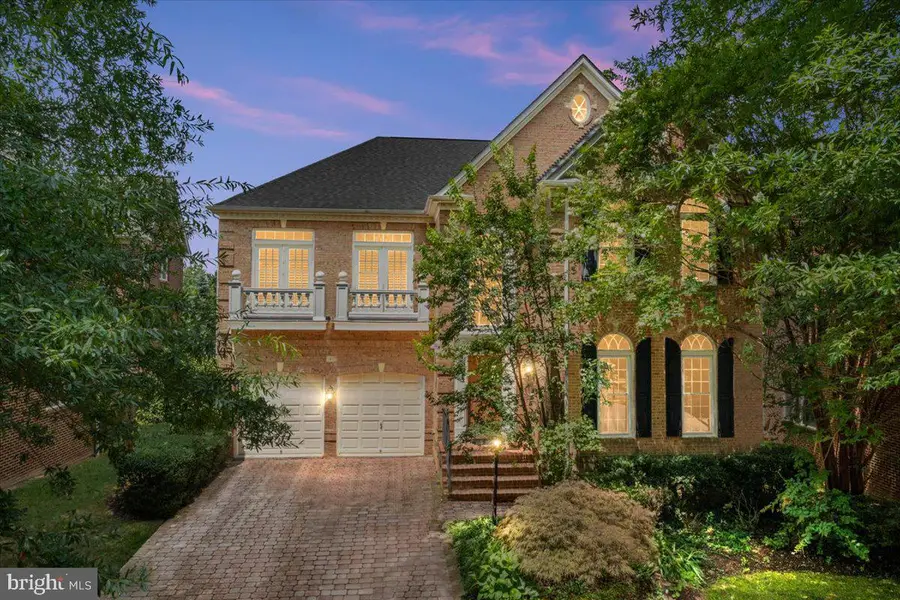
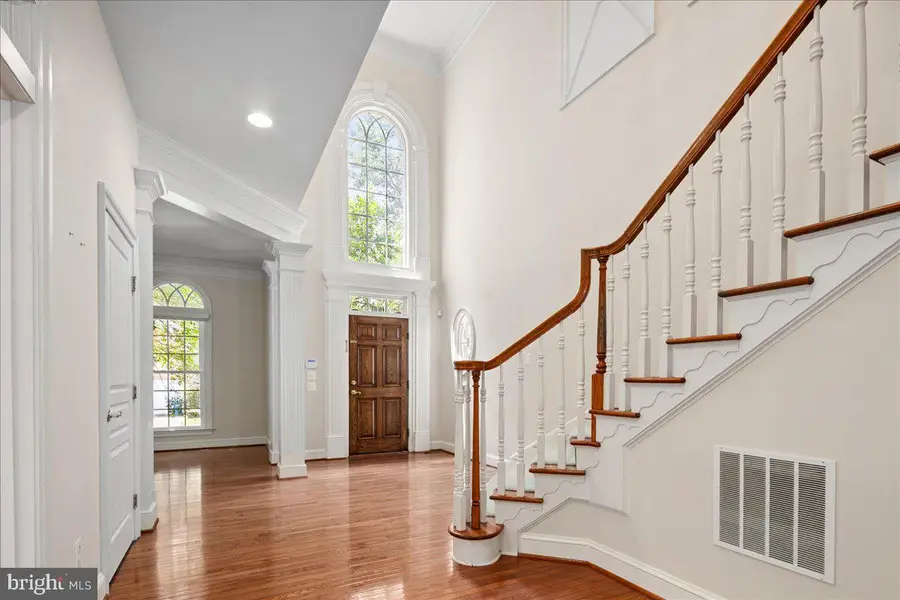
1371 Northwyck Ct,MCLEAN, VA 22102
$1,950,000
- 5 Beds
- 6 Baths
- 6,226 sq. ft.
- Single family
- Active
Listed by:k. jill park
Office:ttr sothebys international realty
MLS#:VAFX2248286
Source:BRIGHTMLS
Price summary
- Price:$1,950,000
- Price per sq. ft.:$313.2
- Monthly HOA dues:$236
About this home
Nestled on a quiet street, this home features a beautiful layout with warm wood floors, soaring ceilings, and a deck off the breakfast room. In the kitchen, are high-end, stainless steel appliances and a generous island with breakfast bar. The spacious private den is perfect for working from home, and the grand family room features a fireplace. There are beautiful Schonbek chandeliers, as well as some from Neiman Marcus. The second-floor loft includes generously sized bedrooms, each with its own bathroom. The primary suite offers a custom walk-in closet and spa bath with soaking tub, two vanities, and a separate shower. Very spacious, walkout finished basement with recreation room and second kitchen, plus fifth bedroom and bath. Private backyard plus two-car attached garage.
Conveniently located just a minute from Route 267/495/66 and close to Tysons Galleria, Tysons Corner, Spring Hill Metro, and Dulles International Airport, this stunning home offers unbeatable accessibility. It’s situated a short distance to the community recreation center, Spring Hill Elementary School and other top-rated schools, including the middle and high school nearby. Move-in ready and designed for both comfort and convenience!
Contact an agent
Home facts
- Year built:2002
- Listing Id #:VAFX2248286
- Added:44 day(s) ago
- Updated:August 15, 2025 at 01:53 PM
Rooms and interior
- Bedrooms:5
- Total bathrooms:6
- Full bathrooms:5
- Half bathrooms:1
- Living area:6,226 sq. ft.
Heating and cooling
- Cooling:Central A/C
- Heating:Forced Air, Natural Gas
Structure and exterior
- Year built:2002
- Building area:6,226 sq. ft.
- Lot area:0.17 Acres
Schools
- High school:LANGLEY
- Middle school:COOPER
- Elementary school:SPRING HILL
Utilities
- Water:Public
- Sewer:Public Sewer
Finances and disclosures
- Price:$1,950,000
- Price per sq. ft.:$313.2
- Tax amount:$20,394 (2025)
New listings near 1371 Northwyck Ct
- Coming Soon
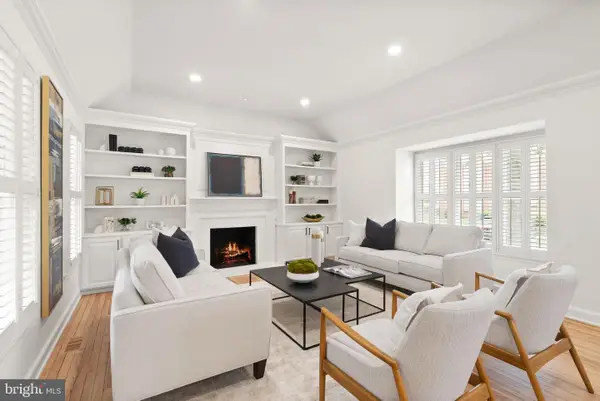 $1,400,000Coming Soon2 beds 4 baths
$1,400,000Coming Soon2 beds 4 baths6655 Madison Mclean Dr, MCLEAN, VA 22101
MLS# VAFX2261540Listed by: COMPASS - New
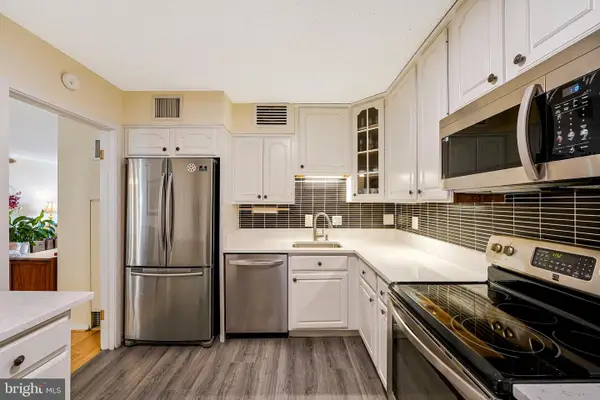 $439,900Active2 beds 2 baths1,339 sq. ft.
$439,900Active2 beds 2 baths1,339 sq. ft.1800 Old Meadow Rd #903, MCLEAN, VA 22102
MLS# VAFX2261846Listed by: EXP REALTY, LLC - Coming SoonOpen Sun, 12 to 2pm
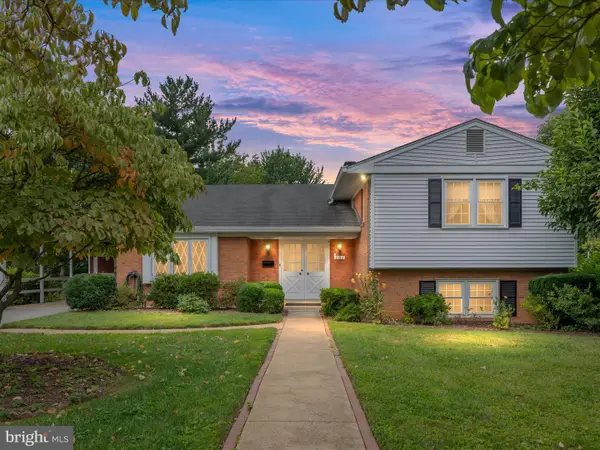 $1,100,000Coming Soon4 beds 3 baths
$1,100,000Coming Soon4 beds 3 baths2110 Wicomico St, FALLS CHURCH, VA 22043
MLS# VAFX2259456Listed by: CENTURY 21 NEW MILLENNIUM - Coming Soon
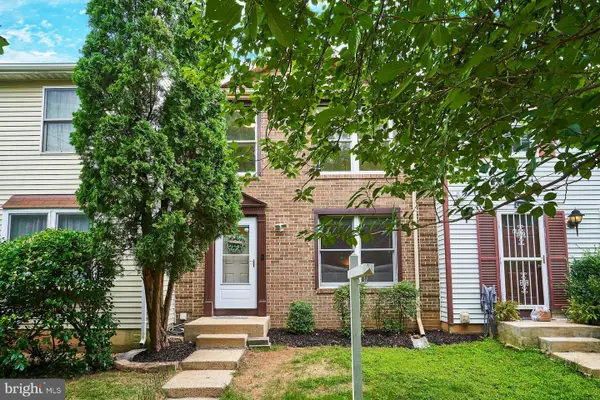 $809,000Coming Soon3 beds 4 baths
$809,000Coming Soon3 beds 4 baths6758 Brook Run Dr, FALLS CHURCH, VA 22043
MLS# VAFX2260092Listed by: SAMSON PROPERTIES - Coming Soon
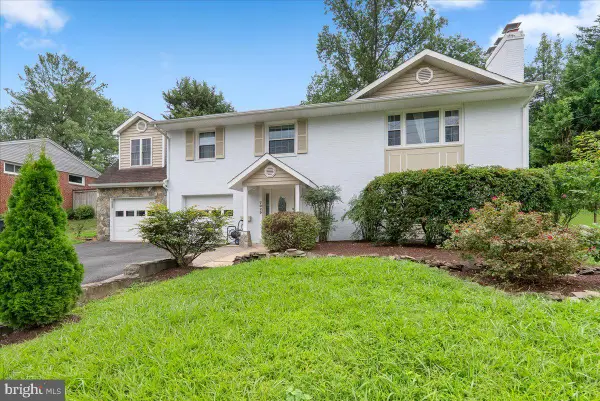 $1,350,000Coming Soon6 beds 3 baths
$1,350,000Coming Soon6 beds 3 baths7029 Old Dominion Dr, MCLEAN, VA 22101
MLS# VAFX2261770Listed by: GIANT REALTY, INC. - Coming Soon
 $2,299,000Coming Soon5 beds 6 baths
$2,299,000Coming Soon5 beds 6 baths2221 Orchid Dr, FALLS CHURCH, VA 22046
MLS# VAFX2249148Listed by: SAMSON PROPERTIES - Coming Soon
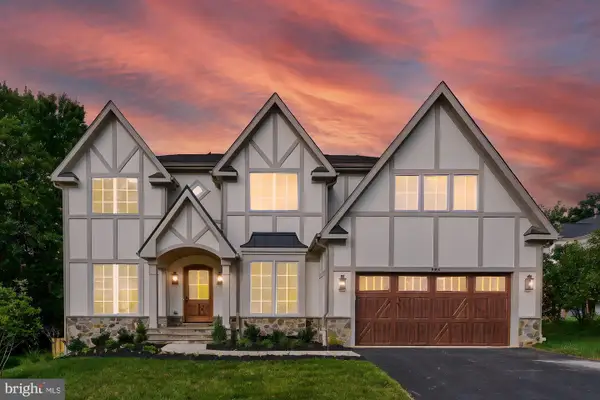 $2,849,900Coming Soon6 beds 7 baths
$2,849,900Coming Soon6 beds 7 baths1314 Macbeth St, MCLEAN, VA 22102
MLS# VAFX2258742Listed by: SAMSON PROPERTIES - Coming Soon
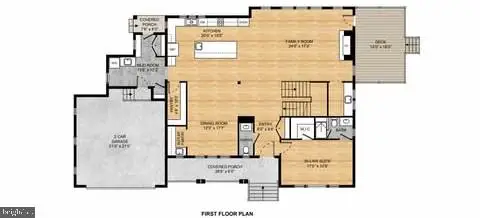 $2,800,000Coming Soon7 beds 8 baths
$2,800,000Coming Soon7 beds 8 baths2115 Natahoa Ct, FALLS CHURCH, VA 22043
MLS# VAFX2252682Listed by: REAL BROKER, LLC - Coming SoonOpen Sat, 2 to 4pm
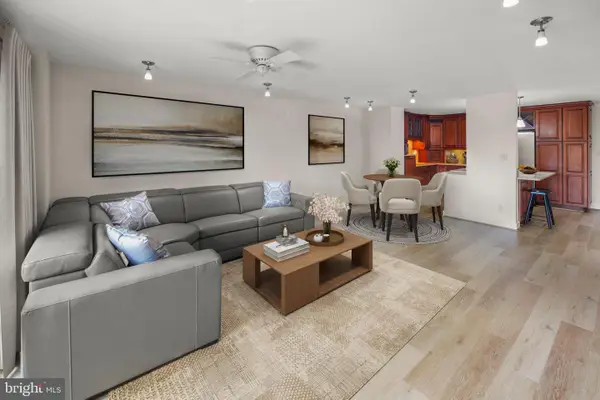 $481,747Coming Soon1 beds 1 baths
$481,747Coming Soon1 beds 1 baths8340 Greensboro Dr #302, MCLEAN, VA 22102
MLS# VAFX2261314Listed by: KW METRO CENTER - Open Sat, 11am to 1pmNew
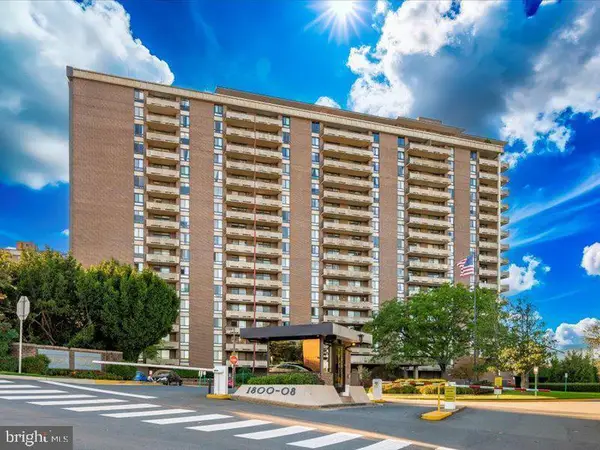 $375,000Active1 beds 1 baths942 sq. ft.
$375,000Active1 beds 1 baths942 sq. ft.1800 Old Meadow Rd #1412, MCLEAN, VA 22102
MLS# VAFX2261430Listed by: MILLENNIUM REALTY GROUP INC.
