1410 Harvest Crossing Dr, MCLEAN, VA 22101
Local realty services provided by:Better Homes and Gardens Real Estate GSA Realty
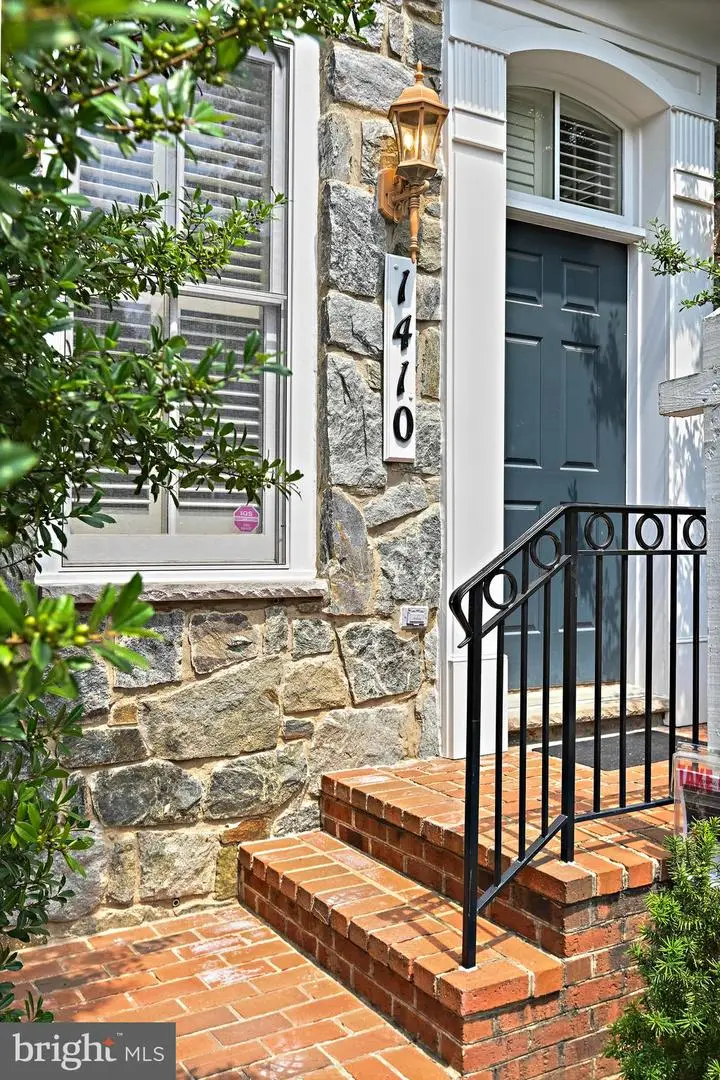
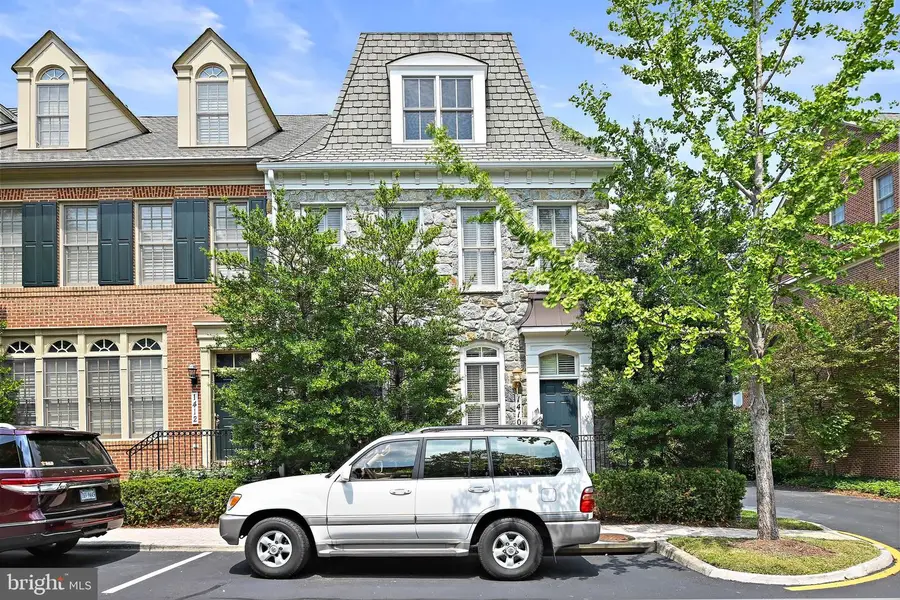
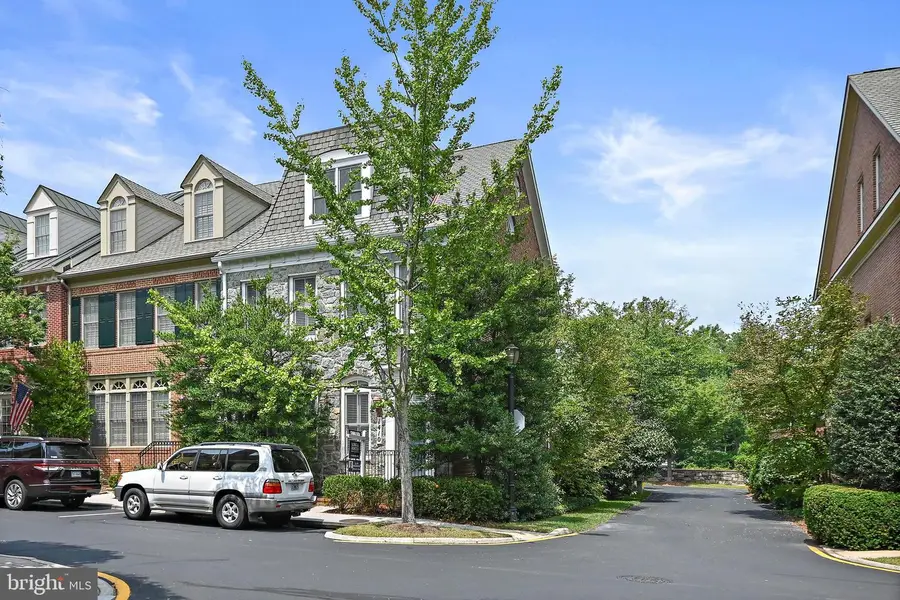
1410 Harvest Crossing Dr,MCLEAN, VA 22101
$1,750,000
- 3 Beds
- 5 Baths
- 5,038 sq. ft.
- Townhouse
- Pending
Listed by:lilian jorgenson
Office:long & foster real estate, inc.
MLS#:VAFX2256474
Source:BRIGHTMLS
Price summary
- Price:$1,750,000
- Price per sq. ft.:$347.36
- Monthly HOA dues:$440
About this home
Stunning end-unit brick townhome located in the prestigious gated community of Evans Farm in the heart of McLean. This beautifully maintained residence offers four spacious levels, an elevator to three levels, and has been freshly painted throughout, making it move-in ready and full of natural light from three sides. The main level features elegant formal living and dining rooms, perfect for entertaining, and a large chef’s kitchen with stainless steel appliances, ample cabinetry, and an adjoining breakfast area. French doors lead to a charming private flagstone patio—ideal for dining and outdoor relaxation. The inviting family room with fireplace creates a warm and functional gathering space. The upper level showcases a luxurious primary suite with tray ceiling, spa-like en-suite bath with dual vanities, soaking tub, separate shower, and an expansive walk-in closet. Two additional bedrooms, a shared full bath, and an upper-level laundry room provide comfort and convenience. The top-level loft is perfect as a fourth bedroom, guest suite, office, or studio, complete with a walk-in closet, full bath, and access to attic storage. The fully finished lower level includes a spacious recreation room, game area, full bath, bonus room, and a library—offering versatile living and entertaining options. Situated in a secure, beautifully landscaped community with cobblestone streets and paths, this home is ideally located just minutes to downtown McLean, Tysons, the Silver Line Metro, major commuter routes, and top-rated schools. A rare opportunity to enjoy elegant, low-maintenance living in a prime McLean location.
Contact an agent
Home facts
- Year built:2004
- Listing Id #:VAFX2256474
- Added:15 day(s) ago
- Updated:August 15, 2025 at 07:30 AM
Rooms and interior
- Bedrooms:3
- Total bathrooms:5
- Full bathrooms:4
- Half bathrooms:1
- Living area:5,038 sq. ft.
Heating and cooling
- Cooling:Central A/C
- Heating:Electric, Heat Pump(s)
Structure and exterior
- Year built:2004
- Building area:5,038 sq. ft.
- Lot area:0.07 Acres
Schools
- High school:MCLEAN
- Middle school:LONGFELLOW
- Elementary school:FRANKLIN SHERMAN
Utilities
- Water:Public
- Sewer:Public Sewer
Finances and disclosures
- Price:$1,750,000
- Price per sq. ft.:$347.36
- Tax amount:$22,134 (2025)
New listings near 1410 Harvest Crossing Dr
- Coming Soon
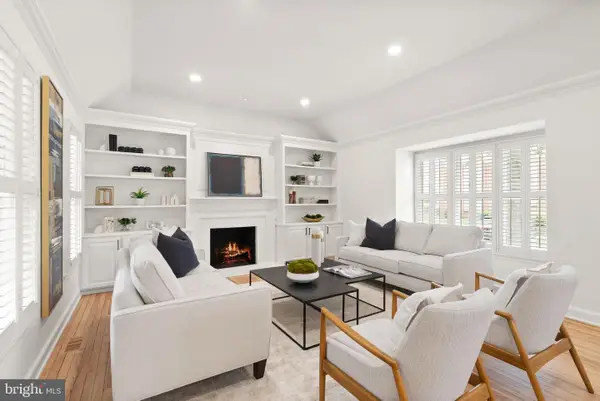 $1,400,000Coming Soon2 beds 4 baths
$1,400,000Coming Soon2 beds 4 baths6655 Madison Mclean Dr, MCLEAN, VA 22101
MLS# VAFX2261540Listed by: COMPASS - New
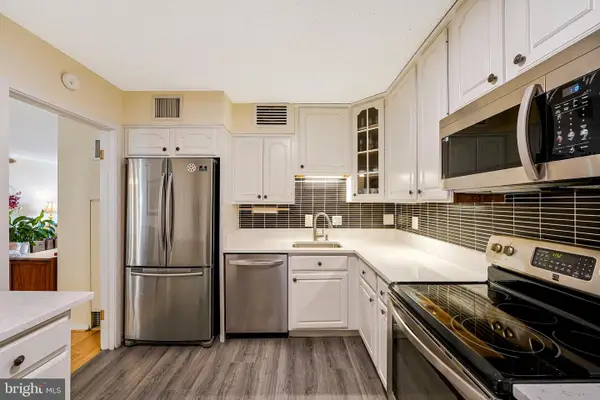 $439,900Active2 beds 2 baths1,339 sq. ft.
$439,900Active2 beds 2 baths1,339 sq. ft.1800 Old Meadow Rd #903, MCLEAN, VA 22102
MLS# VAFX2261846Listed by: EXP REALTY, LLC - Coming SoonOpen Sun, 12 to 2pm
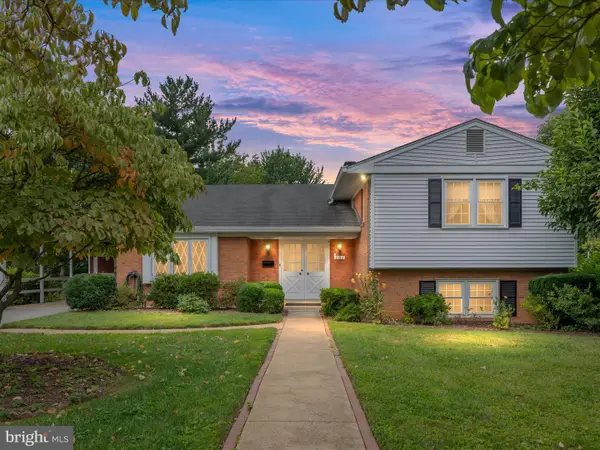 $1,100,000Coming Soon4 beds 3 baths
$1,100,000Coming Soon4 beds 3 baths2110 Wicomico St, FALLS CHURCH, VA 22043
MLS# VAFX2259456Listed by: CENTURY 21 NEW MILLENNIUM - Coming Soon
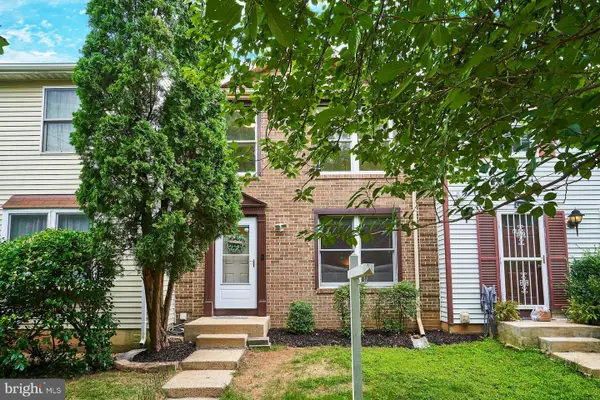 $809,000Coming Soon3 beds 4 baths
$809,000Coming Soon3 beds 4 baths6758 Brook Run Dr, FALLS CHURCH, VA 22043
MLS# VAFX2260092Listed by: SAMSON PROPERTIES - Coming Soon
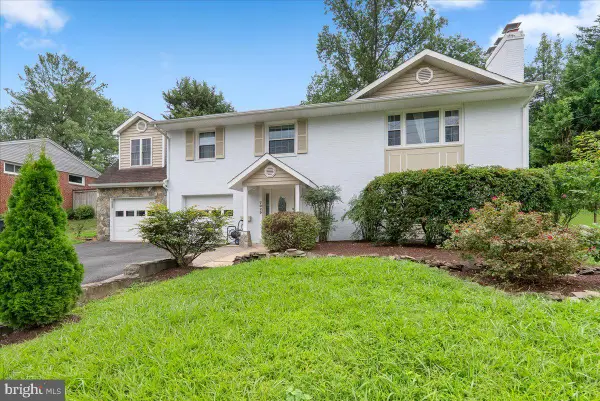 $1,350,000Coming Soon6 beds 3 baths
$1,350,000Coming Soon6 beds 3 baths7029 Old Dominion Dr, MCLEAN, VA 22101
MLS# VAFX2261770Listed by: GIANT REALTY, INC. - Coming Soon
 $2,299,000Coming Soon5 beds 6 baths
$2,299,000Coming Soon5 beds 6 baths2221 Orchid Dr, FALLS CHURCH, VA 22046
MLS# VAFX2249148Listed by: SAMSON PROPERTIES - Coming Soon
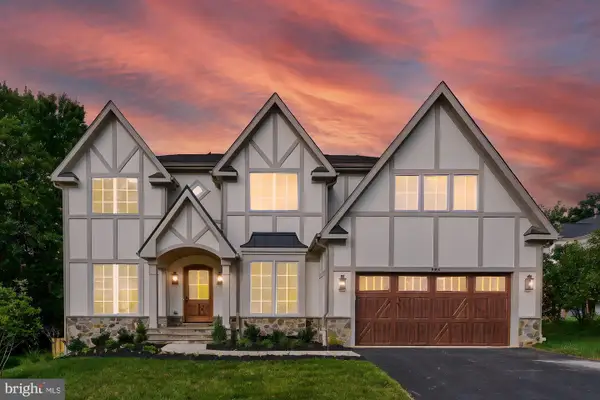 $2,849,900Coming Soon6 beds 7 baths
$2,849,900Coming Soon6 beds 7 baths1314 Macbeth St, MCLEAN, VA 22102
MLS# VAFX2258742Listed by: SAMSON PROPERTIES - Coming Soon
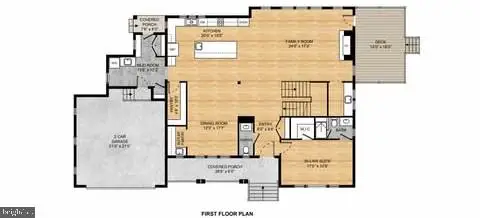 $2,800,000Coming Soon7 beds 8 baths
$2,800,000Coming Soon7 beds 8 baths2115 Natahoa Ct, FALLS CHURCH, VA 22043
MLS# VAFX2252682Listed by: REAL BROKER, LLC - Coming SoonOpen Sat, 2 to 4pm
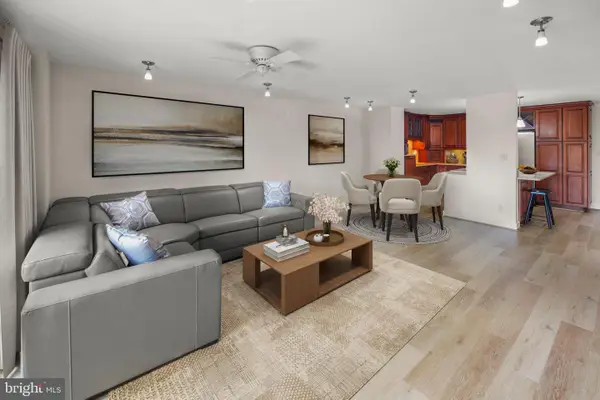 $481,747Coming Soon1 beds 1 baths
$481,747Coming Soon1 beds 1 baths8340 Greensboro Dr #302, MCLEAN, VA 22102
MLS# VAFX2261314Listed by: KW METRO CENTER - Open Sat, 11am to 1pmNew
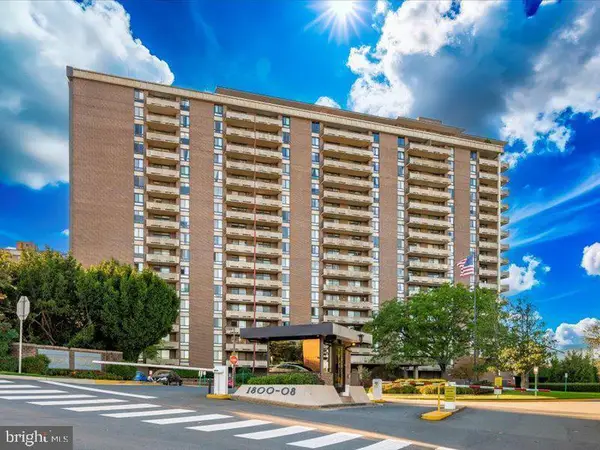 $375,000Active1 beds 1 baths942 sq. ft.
$375,000Active1 beds 1 baths942 sq. ft.1800 Old Meadow Rd #1412, MCLEAN, VA 22102
MLS# VAFX2261430Listed by: MILLENNIUM REALTY GROUP INC.
