1418 Woodhurst Blvd, MCLEAN, VA 22102
Local realty services provided by:Better Homes and Gardens Real Estate GSA Realty
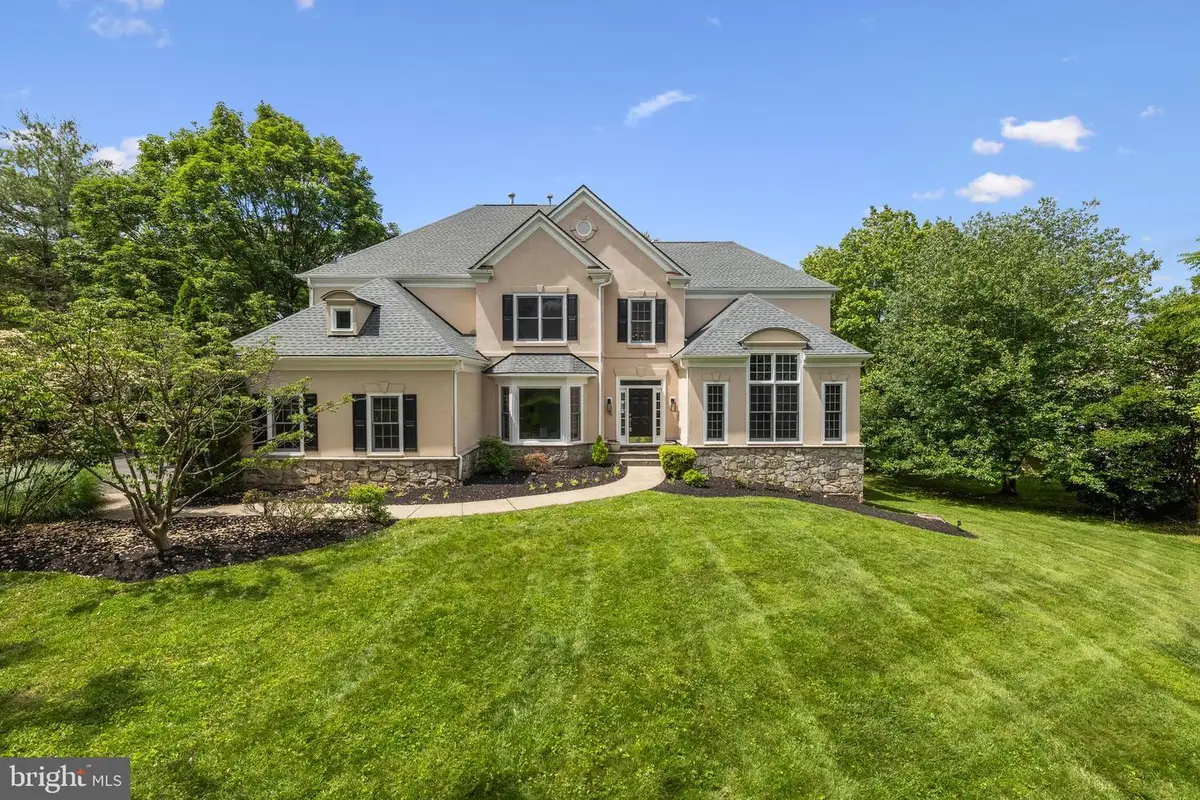
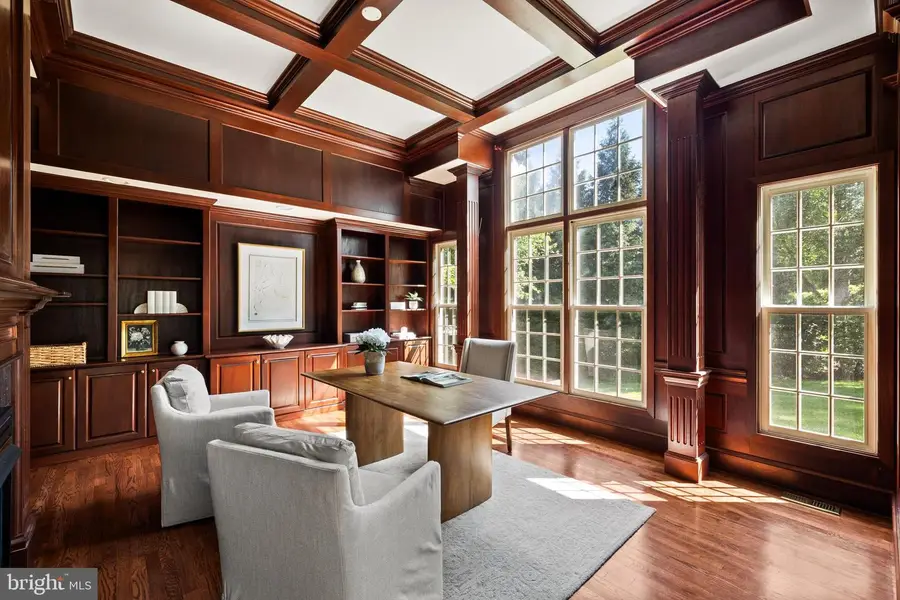
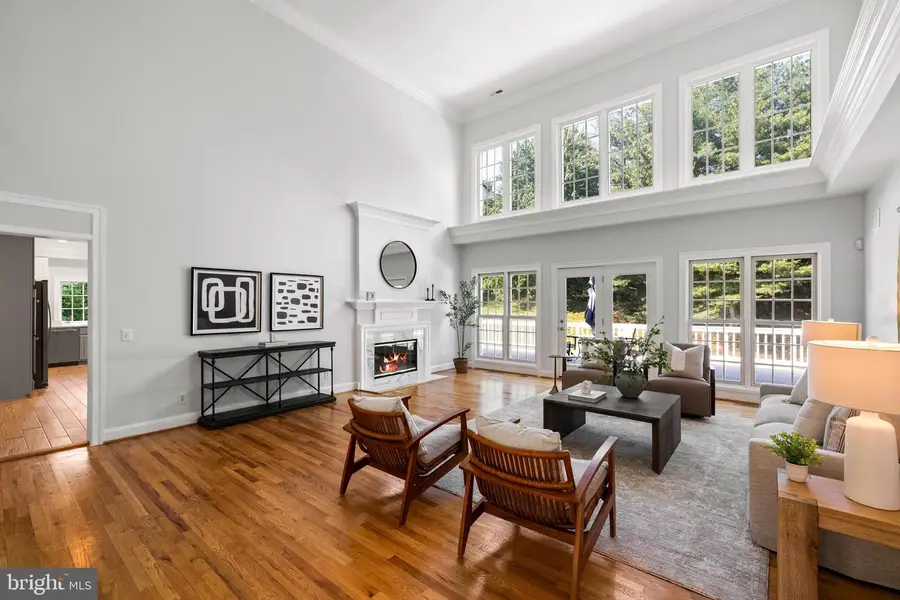
1418 Woodhurst Blvd,MCLEAN, VA 22102
$2,300,000
- 6 Beds
- 6 Baths
- 5,959 sq. ft.
- Single family
- Pending
Listed by:katherine massetti
Office:serhant
MLS#:VAFX2236692
Source:BRIGHTMLS
Price summary
- Price:$2,300,000
- Price per sq. ft.:$385.97
- Monthly HOA dues:$183.33
About this home
Graciously set on nearly an acre in the prestigious McLean Hundred community, 1418 Woodhurst Blvd is a beautiful 6-bedroom, 5.5-bathroom estate that offers a rare combination of classic elegance, thoughtful updates, and prime location. With 6000 sq ft of finished living space, this home is a showcase of refined living. Step through the grand two-story foyer, where light pours in and the architectural detail sets an elevated tone. The main level primary suite is a serene retreat, complete with an en-suite bathroom and walk-in closet. A stately home office/library with rich built-ins creates a distinguished work-from-home space. The heart of the home is a beautifully updated chef’s kitchen, open to the family area and warmed by a two-sided fireplace, creating an inviting setting for everyday living and elegant entertaining. Formal living and dining rooms offer additional space for hosting with style. Upstairs, four spacious bedrooms each enjoy en-suite baths, offering ultimate comfort and privacy for the family. The fully finished walkout lower level extends the living space with a generous recreation room, sixth bedroom, and full bath ideal for a guest suite, au pair quarters, or home gym. Outside, the expansive, freshly painted deck overlooks lush grounds perfect for al fresco dining or quiet evenings under the stars. A private driveway, 3-car side-load garage, and fresh interior paint throughout elevate the turnkey appeal. Set within a community known for its elegance and walkability, residents enjoy sidewalk-lined streets, a private 4-acre neighborhood park, and direct walking access to the Silver Line Metro. All just moments from Tysons Corner, Dulles Toll Road, I-495, and Washington, D.C. Located in the top-rated Spring Hill ES, Cooper MS, and Langley HS pyramid, this is an exceptional offering in one of Northern Virginia’s most sought-after enclaves. Experience the rare blend of sophistication, comfort, and location.
Contact an agent
Home facts
- Year built:1995
- Listing Id #:VAFX2236692
- Added:82 day(s) ago
- Updated:August 15, 2025 at 07:30 AM
Rooms and interior
- Bedrooms:6
- Total bathrooms:6
- Full bathrooms:5
- Half bathrooms:1
- Living area:5,959 sq. ft.
Heating and cooling
- Cooling:Ceiling Fan(s), Central A/C
- Heating:Heat Pump(s), Natural Gas
Structure and exterior
- Year built:1995
- Building area:5,959 sq. ft.
- Lot area:0.92 Acres
Schools
- High school:LANGLEY
- Middle school:COOPER
- Elementary school:SPRING HILL
Utilities
- Water:Public
- Sewer:Public Sewer
Finances and disclosures
- Price:$2,300,000
- Price per sq. ft.:$385.97
- Tax amount:$23,679 (2025)
New listings near 1418 Woodhurst Blvd
- Coming Soon
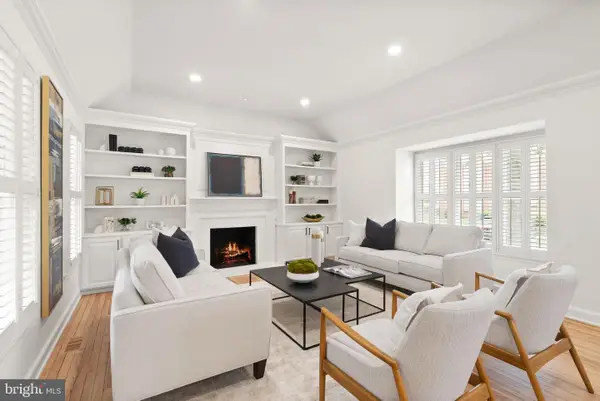 $1,400,000Coming Soon2 beds 4 baths
$1,400,000Coming Soon2 beds 4 baths6655 Madison Mclean Dr, MCLEAN, VA 22101
MLS# VAFX2261540Listed by: COMPASS - New
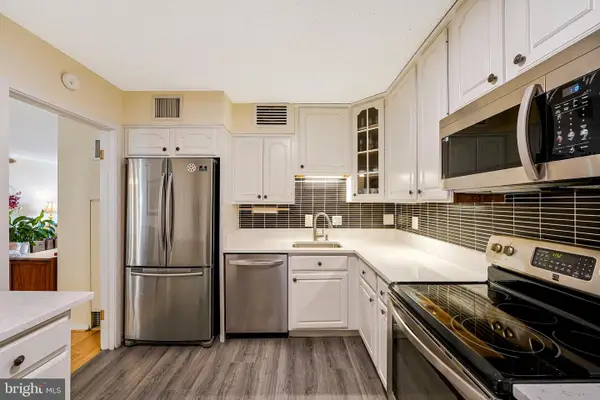 $439,900Active2 beds 2 baths1,339 sq. ft.
$439,900Active2 beds 2 baths1,339 sq. ft.1800 Old Meadow Rd #903, MCLEAN, VA 22102
MLS# VAFX2261846Listed by: EXP REALTY, LLC - Coming SoonOpen Sun, 12 to 2pm
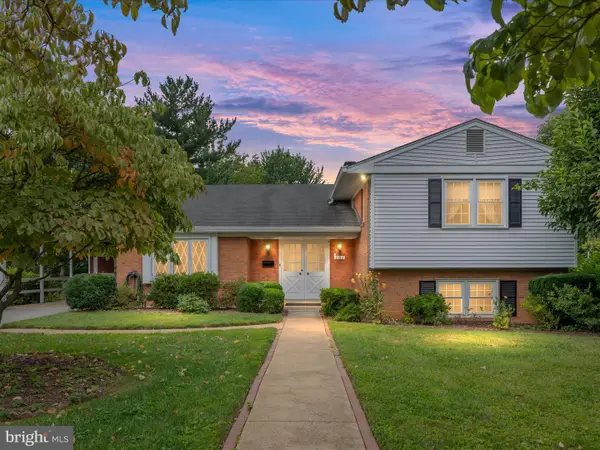 $1,100,000Coming Soon4 beds 3 baths
$1,100,000Coming Soon4 beds 3 baths2110 Wicomico St, FALLS CHURCH, VA 22043
MLS# VAFX2259456Listed by: CENTURY 21 NEW MILLENNIUM - Coming Soon
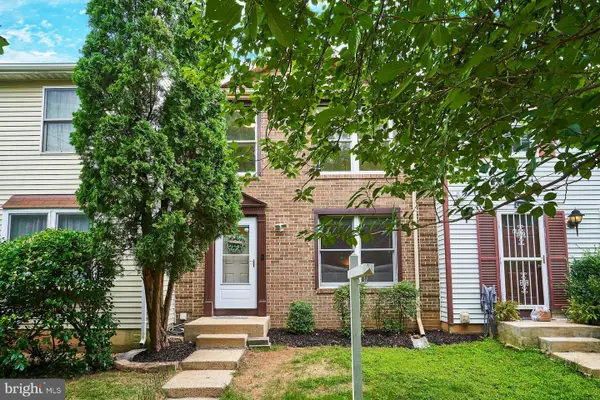 $809,000Coming Soon3 beds 4 baths
$809,000Coming Soon3 beds 4 baths6758 Brook Run Dr, FALLS CHURCH, VA 22043
MLS# VAFX2260092Listed by: SAMSON PROPERTIES - Coming Soon
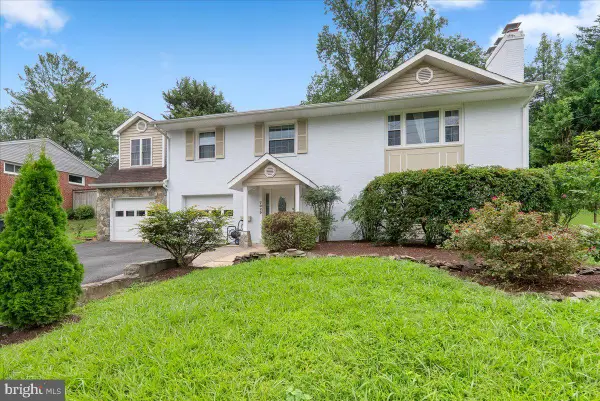 $1,350,000Coming Soon6 beds 3 baths
$1,350,000Coming Soon6 beds 3 baths7029 Old Dominion Dr, MCLEAN, VA 22101
MLS# VAFX2261770Listed by: GIANT REALTY, INC. - Coming Soon
 $2,299,000Coming Soon5 beds 6 baths
$2,299,000Coming Soon5 beds 6 baths2221 Orchid Dr, FALLS CHURCH, VA 22046
MLS# VAFX2249148Listed by: SAMSON PROPERTIES - Coming Soon
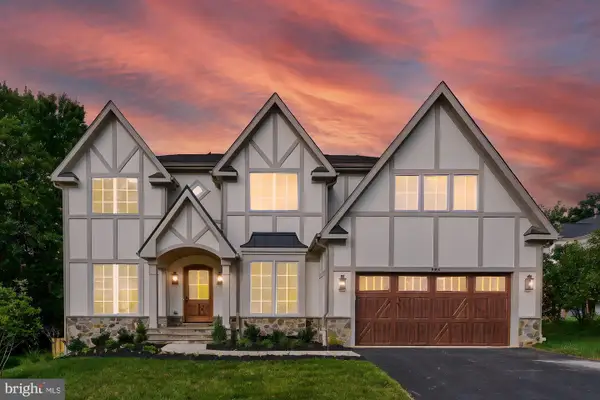 $2,849,900Coming Soon6 beds 7 baths
$2,849,900Coming Soon6 beds 7 baths1314 Macbeth St, MCLEAN, VA 22102
MLS# VAFX2258742Listed by: SAMSON PROPERTIES - Coming Soon
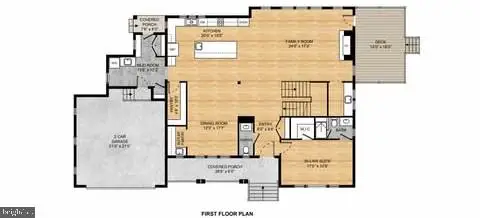 $2,800,000Coming Soon7 beds 8 baths
$2,800,000Coming Soon7 beds 8 baths2115 Natahoa Ct, FALLS CHURCH, VA 22043
MLS# VAFX2252682Listed by: REAL BROKER, LLC - Coming SoonOpen Sat, 2 to 4pm
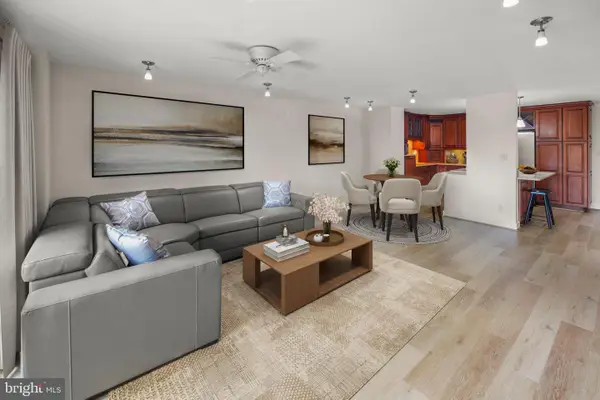 $481,747Coming Soon1 beds 1 baths
$481,747Coming Soon1 beds 1 baths8340 Greensboro Dr #302, MCLEAN, VA 22102
MLS# VAFX2261314Listed by: KW METRO CENTER - Open Sat, 11am to 1pmNew
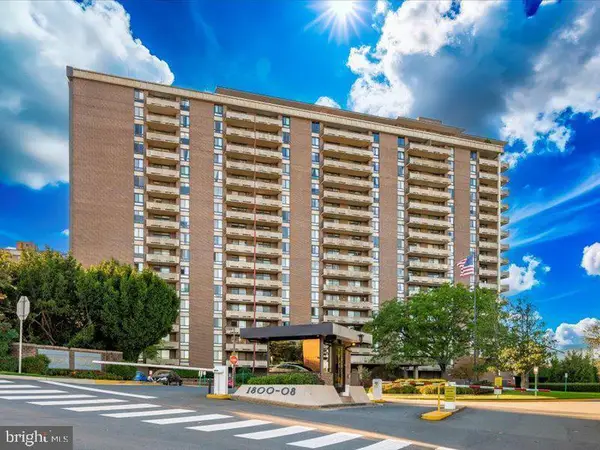 $375,000Active1 beds 1 baths942 sq. ft.
$375,000Active1 beds 1 baths942 sq. ft.1800 Old Meadow Rd #1412, MCLEAN, VA 22102
MLS# VAFX2261430Listed by: MILLENNIUM REALTY GROUP INC.
