1725 Birch Rd, MCLEAN, VA 22101
Local realty services provided by:Better Homes and Gardens Real Estate Maturo
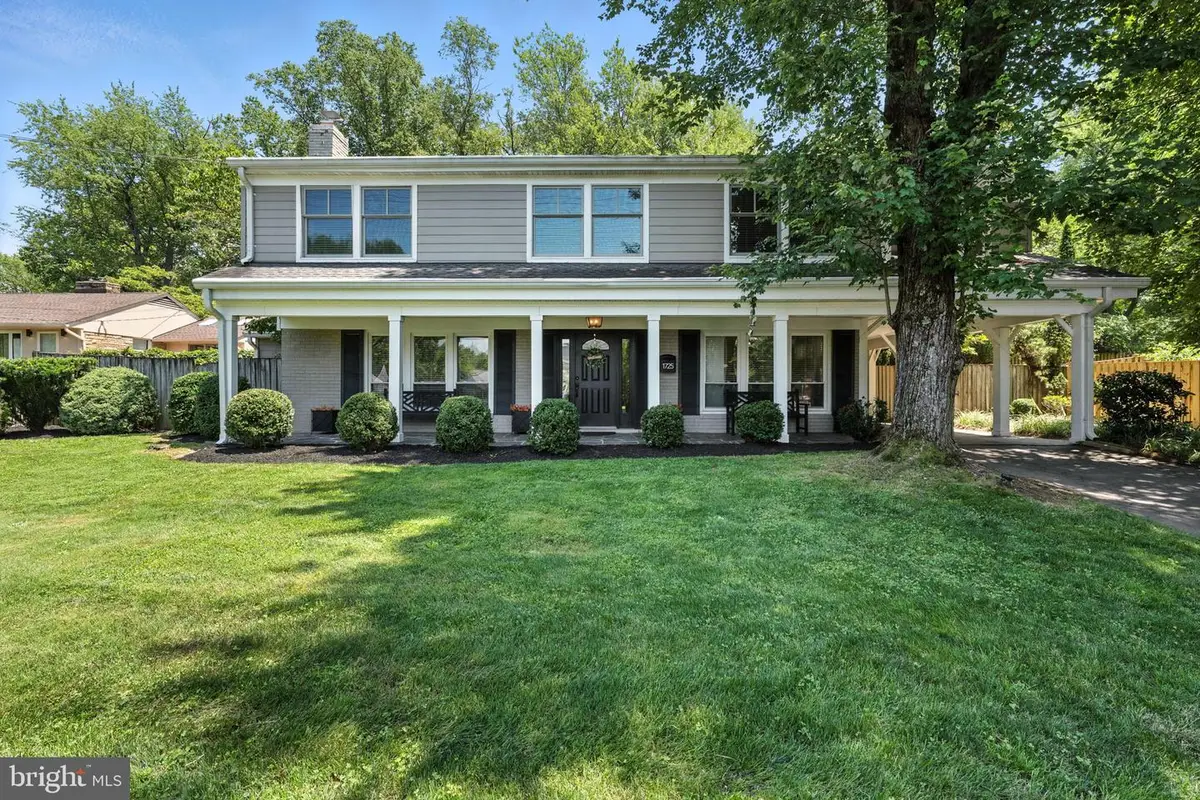
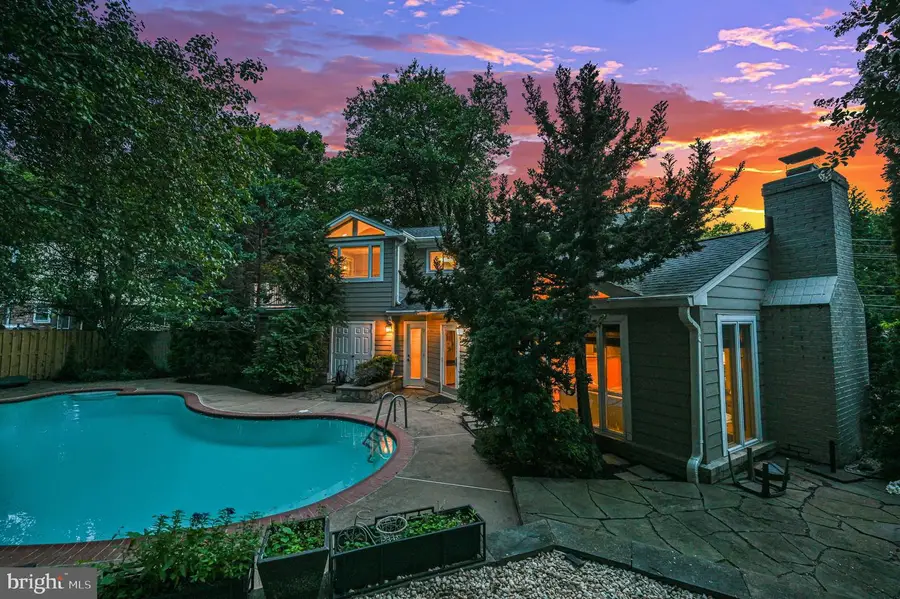
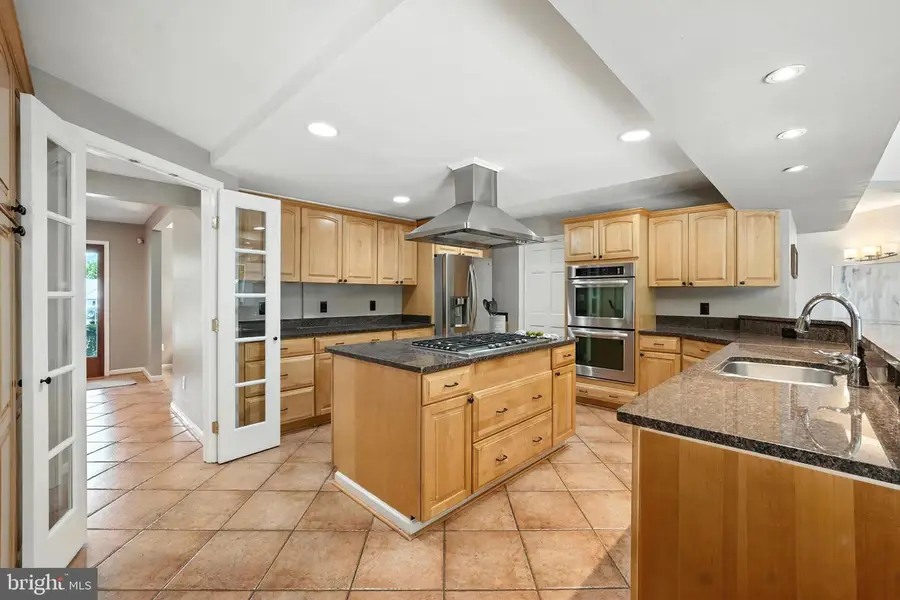
1725 Birch Rd,MCLEAN, VA 22101
$1,650,000
- 5 Beds
- 3 Baths
- 3,106 sq. ft.
- Single family
- Pending
Listed by:sarah a. reynolds
Office:keller williams realty
MLS#:VAFX2248258
Source:BRIGHTMLS
Price summary
- Price:$1,650,000
- Price per sq. ft.:$531.23
About this home
SELLER ACCEPTING BACK-UP OFFERS. Stunning Home in Sought-After McLean Birchwood Neighborhood. Welcome to this beautifully updated and expanded home, designed to check all your boxes. Nestled in the desirable Birchwood community of McLean, this residence offers luxurious living and exceptional outdoor spaces. The heart of the home is a chef’s dream kitchen, featuring a center island, granite countertops, stainless steel appliances, a gas cooktop, and double wall ovens. It seamlessly flows into the spacious family room, which boasts a vaulted ceiling, a striking stone fireplace, and walls of windows that flood the space with natural light while offering scenic views of the backyard oasis. Step outside to your private retreat — a beautifully landscaped backyard complete with an in-ground pool, terraced patios, a concrete surround, a fire pit, and a stone retaining wall. Perfect for entertaining or relaxing in style. Inside, the main level offers a versatile 5th bedroom or office with an adjacent full bathroom, which also has an exterior entrance to the pool area for added convenience. The formal living and dining rooms add elegance and function for gatherings. Upstairs, hardwood floors run throughout all four bedrooms. The expansive primary suite includes a sitting area, French doors leading to a private balcony overlooking the backyard, and a spa-inspired bathroom with a jetted tub and separate shower. Ideally located within the McLean High School pyramid and just minutes from the CIA, Tysons Corner, Metro stations, top-tier shopping, dining, and more — this home combines comfort, elegance, and convenience in one exceptional package.
Contact an agent
Home facts
- Year built:1959
- Listing Id #:VAFX2248258
- Added:55 day(s) ago
- Updated:August 15, 2025 at 07:30 AM
Rooms and interior
- Bedrooms:5
- Total bathrooms:3
- Full bathrooms:3
- Living area:3,106 sq. ft.
Heating and cooling
- Cooling:Central A/C
- Heating:Electric, Hot Water
Structure and exterior
- Year built:1959
- Building area:3,106 sq. ft.
- Lot area:0.28 Acres
Schools
- High school:MCLEAN
- Middle school:LONGFELLOW
- Elementary school:CHESTERBROOK
Utilities
- Water:Public
- Sewer:Public Sewer
Finances and disclosures
- Price:$1,650,000
- Price per sq. ft.:$531.23
- Tax amount:$15,270 (2025)
New listings near 1725 Birch Rd
- Coming Soon
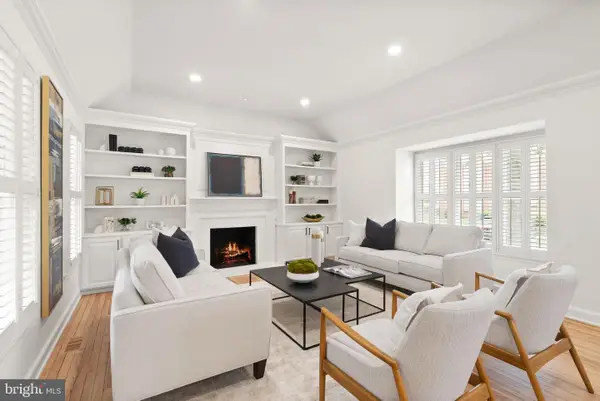 $1,400,000Coming Soon2 beds 4 baths
$1,400,000Coming Soon2 beds 4 baths6655 Madison Mclean Dr, MCLEAN, VA 22101
MLS# VAFX2261540Listed by: COMPASS - New
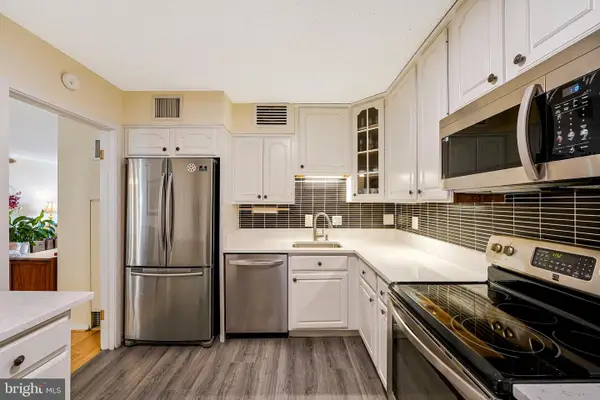 $439,900Active2 beds 2 baths1,339 sq. ft.
$439,900Active2 beds 2 baths1,339 sq. ft.1800 Old Meadow Rd #903, MCLEAN, VA 22102
MLS# VAFX2261846Listed by: EXP REALTY, LLC - Coming SoonOpen Sun, 12 to 2pm
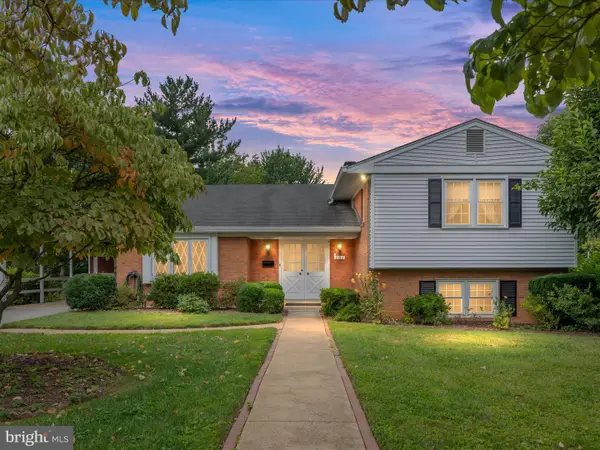 $1,100,000Coming Soon4 beds 3 baths
$1,100,000Coming Soon4 beds 3 baths2110 Wicomico St, FALLS CHURCH, VA 22043
MLS# VAFX2259456Listed by: CENTURY 21 NEW MILLENNIUM - Coming Soon
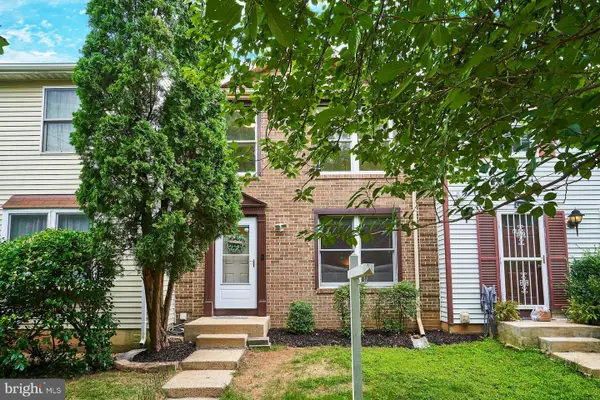 $809,000Coming Soon3 beds 4 baths
$809,000Coming Soon3 beds 4 baths6758 Brook Run Dr, FALLS CHURCH, VA 22043
MLS# VAFX2260092Listed by: SAMSON PROPERTIES - Coming Soon
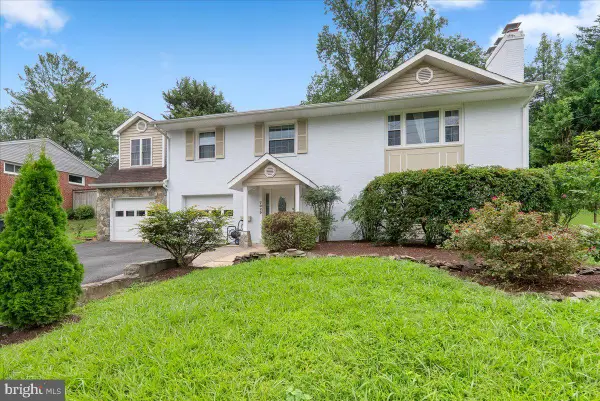 $1,350,000Coming Soon6 beds 3 baths
$1,350,000Coming Soon6 beds 3 baths7029 Old Dominion Dr, MCLEAN, VA 22101
MLS# VAFX2261770Listed by: GIANT REALTY, INC. - Coming Soon
 $2,299,000Coming Soon5 beds 6 baths
$2,299,000Coming Soon5 beds 6 baths2221 Orchid Dr, FALLS CHURCH, VA 22046
MLS# VAFX2249148Listed by: SAMSON PROPERTIES - Coming Soon
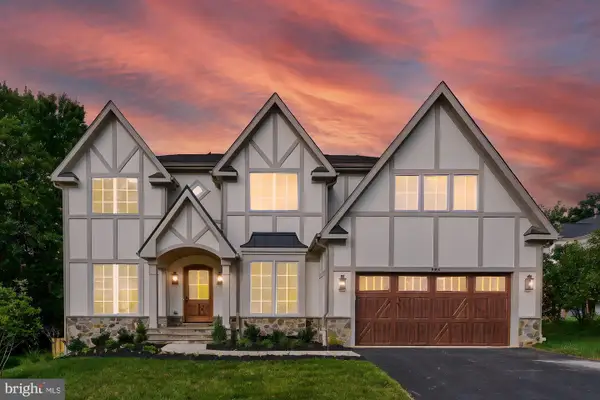 $2,849,900Coming Soon6 beds 7 baths
$2,849,900Coming Soon6 beds 7 baths1314 Macbeth St, MCLEAN, VA 22102
MLS# VAFX2258742Listed by: SAMSON PROPERTIES - Coming Soon
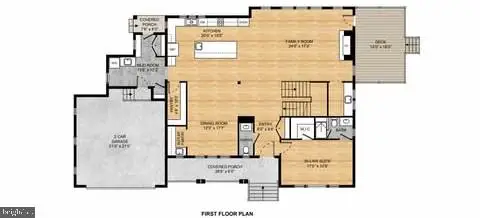 $2,800,000Coming Soon7 beds 8 baths
$2,800,000Coming Soon7 beds 8 baths2115 Natahoa Ct, FALLS CHURCH, VA 22043
MLS# VAFX2252682Listed by: REAL BROKER, LLC - Coming SoonOpen Sat, 2 to 4pm
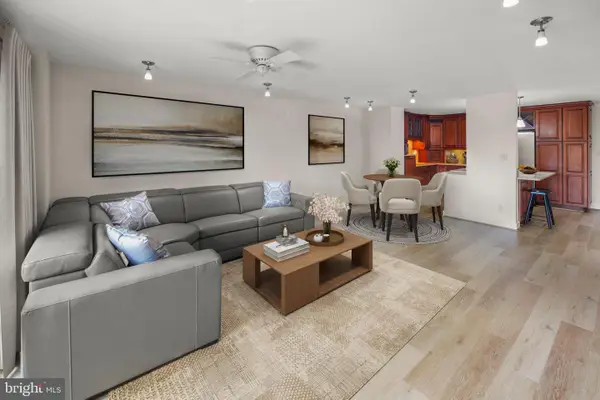 $481,747Coming Soon1 beds 1 baths
$481,747Coming Soon1 beds 1 baths8340 Greensboro Dr #302, MCLEAN, VA 22102
MLS# VAFX2261314Listed by: KW METRO CENTER - Open Sat, 11am to 1pmNew
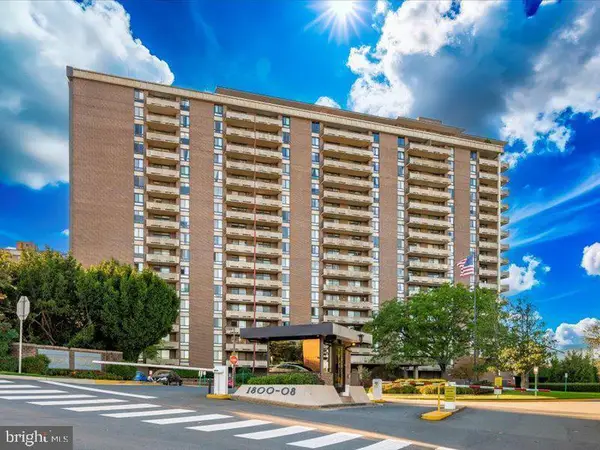 $375,000Active1 beds 1 baths942 sq. ft.
$375,000Active1 beds 1 baths942 sq. ft.1800 Old Meadow Rd #1412, MCLEAN, VA 22102
MLS# VAFX2261430Listed by: MILLENNIUM REALTY GROUP INC.
