1741 Mckenna Point Dr #2701, MCLEAN, VA 22102
Local realty services provided by:Better Homes and Gardens Real Estate Community Realty
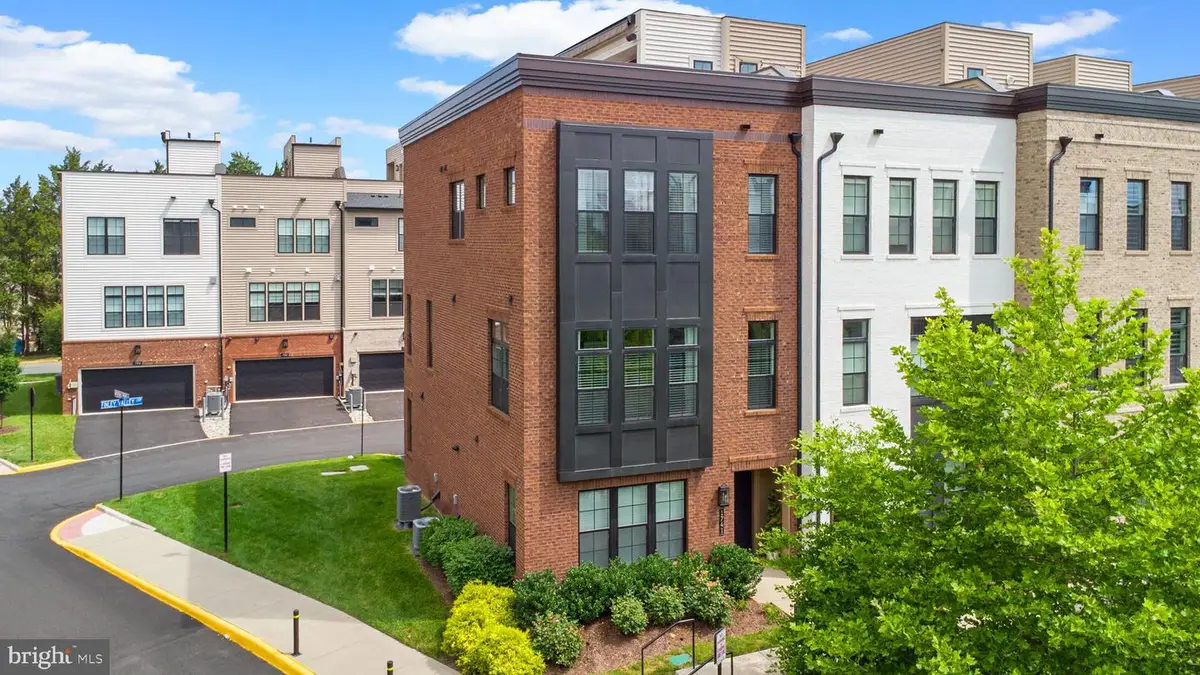
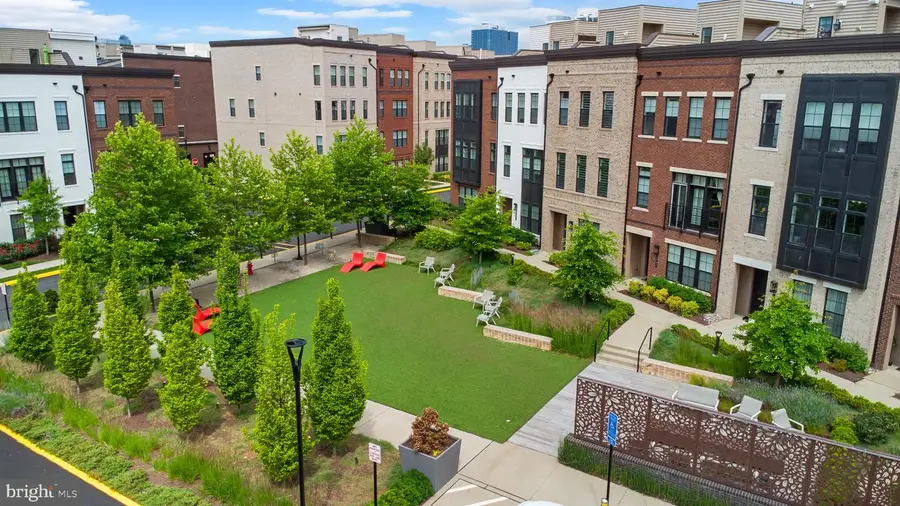
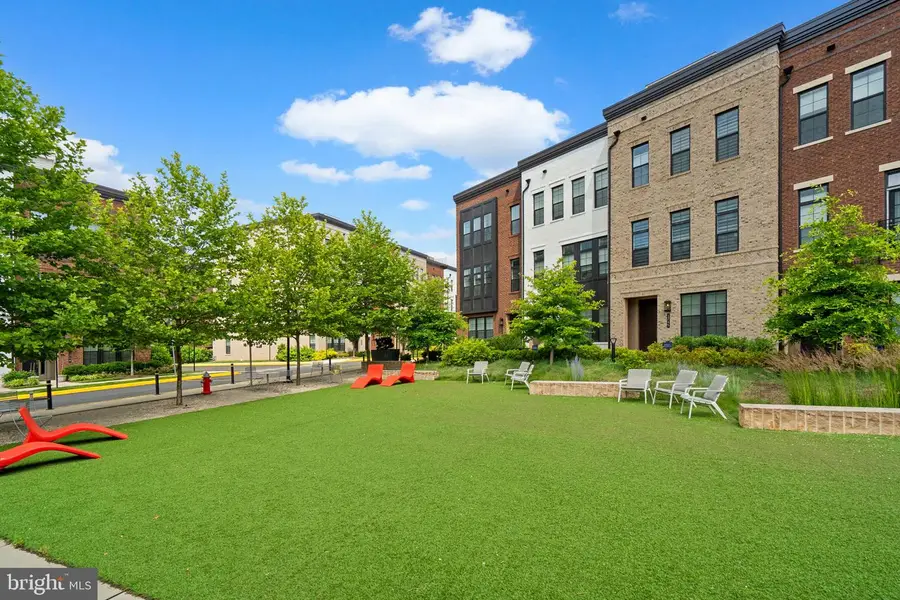
1741 Mckenna Point Dr #2701,MCLEAN, VA 22102
$1,675,000
- 3 Beds
- 5 Baths
- 2,376 sq. ft.
- Townhouse
- Active
Listed by:anthony h lacey
Office:keller williams realty centre
MLS#:VAFX2258224
Source:BRIGHTMLS
Price summary
- Price:$1,675,000
- Price per sq. ft.:$704.97
- Monthly HOA dues:$131
About this home
Luxurious Former Model End-Unit Townhome in Union Park at McLean.
Welcome to the premier residence in Union Park at McLean—a stunning former model home by Toll Brothers, perfectly positioned on the best lot in the community. This spectacular end-unit townhome combines luxury, design, and an unbeatable location with views overlooking a beautifully landscaped courtyard park.
This four-level McCarren Brandywine model offers 2,376 square feet of elevated living space, featuring 2 spacious bedrooms (plus a versatile 3rd room used as a study, bedroom or flex space), 2 full bathrooms, 3 half bathrooms, and a 2-car garage with epoxy flooring and built-in shelving.
From the moment you enter, you’ll be struck by the natural light pouring in through expansive end-unit windows and the 10-foot ceilings that create an airy, open atmosphere. Every detail has been thoughtfully upgraded—from Level 5 wide-plank wood floors throughout three levels and staircases, to custom window treatments, designer lighting, and two-zone HVAC for optimal comfort.
The main living level is ideal for entertaining, featuring a gourmet kitchen with stainless steel appliances, wall oven, gas cooktop with hood, quartz waterfall island and counters, designer tile backsplash, and ample cabinet space. The kitchen flows seamlessly into the great room, where a Cosmo fireplace with marble surround and custom built-in shelving sets the stage for cozy evenings. The dining area comfortably seats six and is accented by chic lighting and large windows.
Upstairs, the primary suite boasts a tray ceiling, a custom walk-in closet, and a spa-inspired bathroom with a double vanity, glass-enclosed shower with bench, and private water closet. A spacious secondary bedroom also features a walk-in closet and en-suite bath with upgraded tile and fixtures. A convenient laundry room is located in the hallway.
The top floor is a true showstopper—your own private rooftop retreat. Enjoy a massive rooftop terrace complete with teak wood flooring, built-in outdoor kitchen with grill and bar, gas fireplace, TV, power awning, and even green space for gardening or relaxing. With open views on three sides, it’s the ultimate setting for entertaining or unwinding under the stars.
This home is model-perfect and move-in ready, with all the luxury touches you’d expect: upgraded fixtures, custom features, and pristine condition throughout.
Location Highlights:
Top-rated McLean High School pyramid
Short walk to McLean Metro
Minutes to Tysons Corner, The Galleria, Wegmans, Whole Foods, Trader Joe’s, Safeway
Easy access to I-495, Route 66, Route 7, and the Dulles Toll Road
Close to Westwood Country Club.
This is a rare opportunity to own a truly one-of-a-kind luxury townhome in one of McLean’s most desirable communities. Don’t miss your chance to experience exceptional living in the heart of it all.
Contact an agent
Home facts
- Year built:2021
- Listing Id #:VAFX2258224
- Added:20 day(s) ago
- Updated:August 14, 2025 at 01:41 PM
Rooms and interior
- Bedrooms:3
- Total bathrooms:5
- Full bathrooms:2
- Half bathrooms:3
- Living area:2,376 sq. ft.
Heating and cooling
- Cooling:Central A/C
- Heating:Forced Air, Natural Gas
Structure and exterior
- Year built:2021
- Building area:2,376 sq. ft.
Schools
- Elementary school:WESTGATE
Utilities
- Water:Public
- Sewer:Public Sewer
Finances and disclosures
- Price:$1,675,000
- Price per sq. ft.:$704.97
- Tax amount:$16,482 (2025)
New listings near 1741 Mckenna Point Dr #2701
- Coming Soon
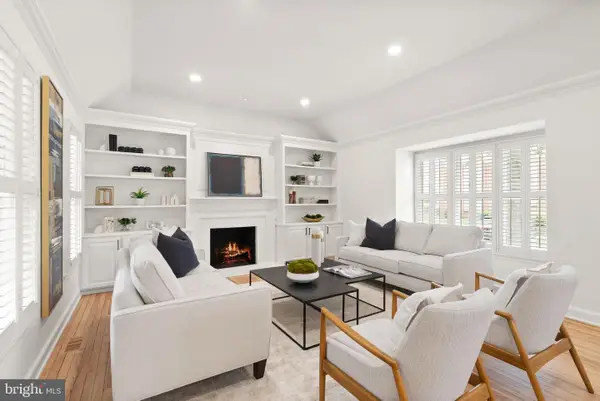 $1,400,000Coming Soon2 beds 4 baths
$1,400,000Coming Soon2 beds 4 baths6655 Madison Mclean Dr, MCLEAN, VA 22101
MLS# VAFX2261540Listed by: COMPASS - New
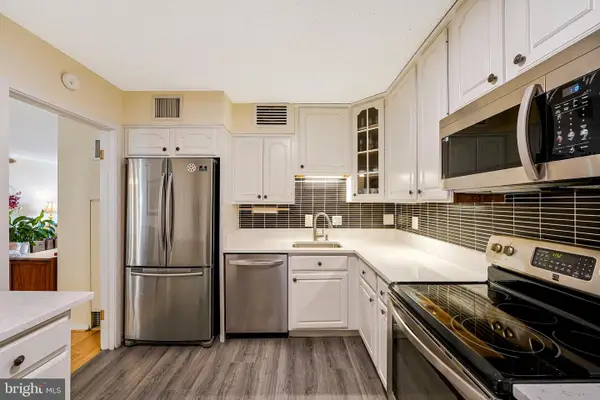 $439,900Active2 beds 2 baths1,339 sq. ft.
$439,900Active2 beds 2 baths1,339 sq. ft.1800 Old Meadow Rd #903, MCLEAN, VA 22102
MLS# VAFX2261846Listed by: EXP REALTY, LLC - Coming SoonOpen Sun, 12 to 2pm
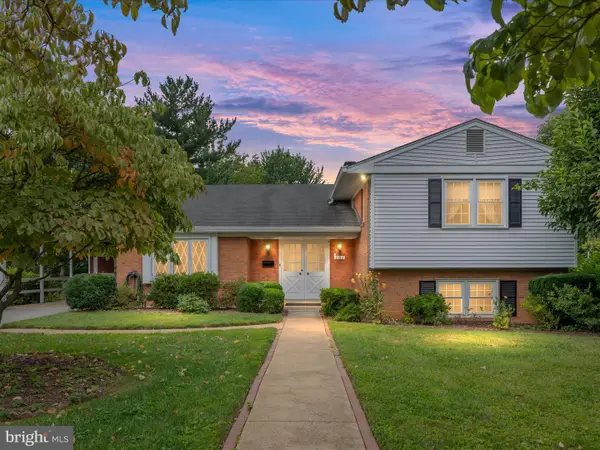 $1,100,000Coming Soon4 beds 3 baths
$1,100,000Coming Soon4 beds 3 baths2110 Wicomico St, FALLS CHURCH, VA 22043
MLS# VAFX2259456Listed by: CENTURY 21 NEW MILLENNIUM - Coming Soon
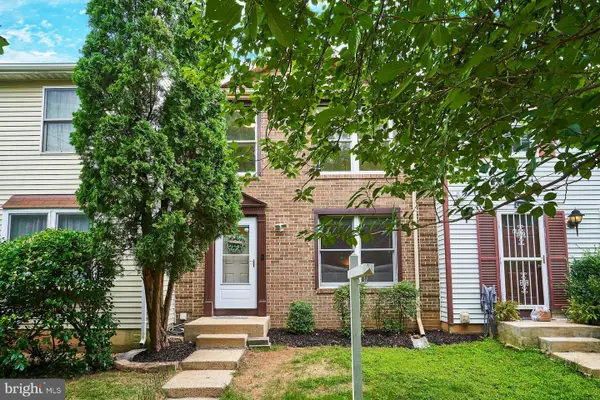 $809,000Coming Soon3 beds 4 baths
$809,000Coming Soon3 beds 4 baths6758 Brook Run Dr, FALLS CHURCH, VA 22043
MLS# VAFX2260092Listed by: SAMSON PROPERTIES - Coming Soon
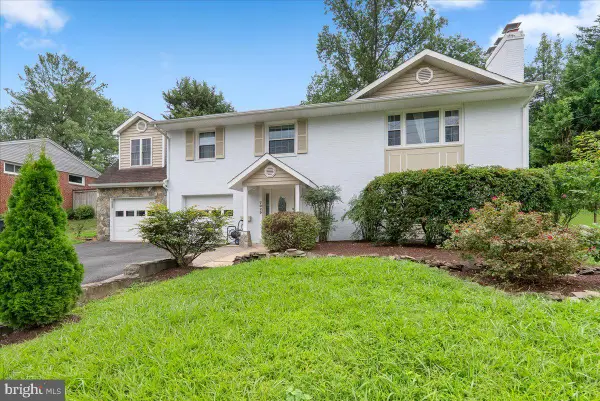 $1,350,000Coming Soon6 beds 3 baths
$1,350,000Coming Soon6 beds 3 baths7029 Old Dominion Dr, MCLEAN, VA 22101
MLS# VAFX2261770Listed by: GIANT REALTY, INC. - Coming Soon
 $2,299,000Coming Soon5 beds 6 baths
$2,299,000Coming Soon5 beds 6 baths2221 Orchid Dr, FALLS CHURCH, VA 22046
MLS# VAFX2249148Listed by: SAMSON PROPERTIES - Coming Soon
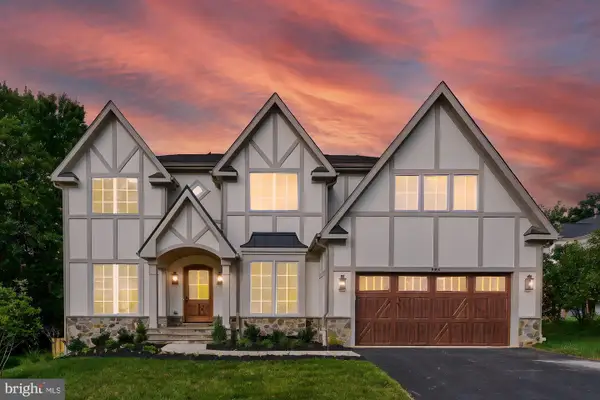 $2,849,900Coming Soon6 beds 7 baths
$2,849,900Coming Soon6 beds 7 baths1314 Macbeth St, MCLEAN, VA 22102
MLS# VAFX2258742Listed by: SAMSON PROPERTIES - Coming Soon
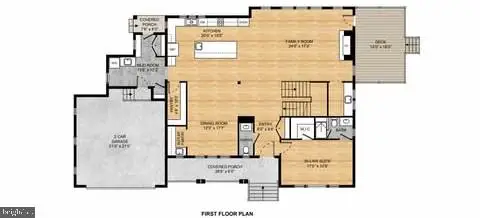 $2,800,000Coming Soon7 beds 8 baths
$2,800,000Coming Soon7 beds 8 baths2115 Natahoa Ct, FALLS CHURCH, VA 22043
MLS# VAFX2252682Listed by: REAL BROKER, LLC - Coming SoonOpen Sat, 2 to 4pm
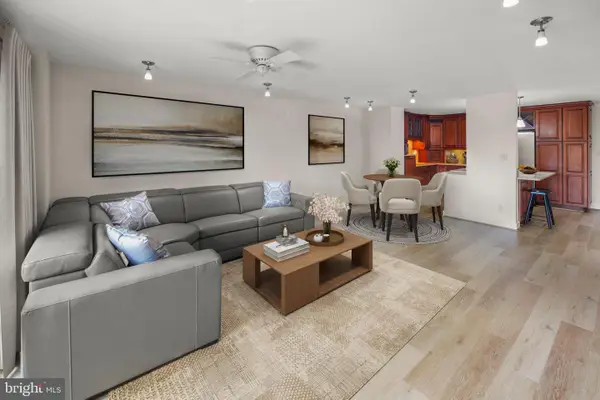 $481,747Coming Soon1 beds 1 baths
$481,747Coming Soon1 beds 1 baths8340 Greensboro Dr #302, MCLEAN, VA 22102
MLS# VAFX2261314Listed by: KW METRO CENTER - Open Sat, 11am to 1pmNew
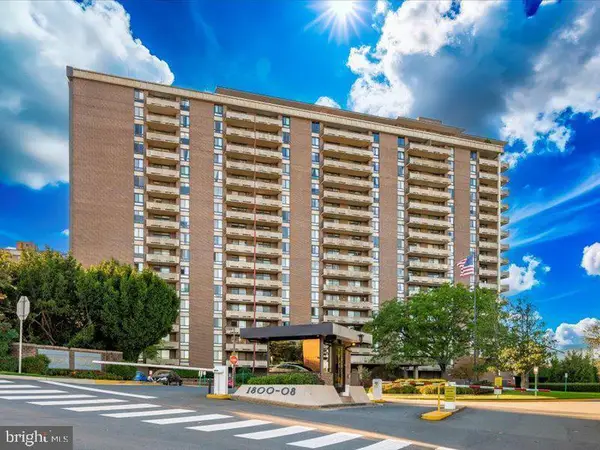 $375,000Active1 beds 1 baths942 sq. ft.
$375,000Active1 beds 1 baths942 sq. ft.1800 Old Meadow Rd #1412, MCLEAN, VA 22102
MLS# VAFX2261430Listed by: MILLENNIUM REALTY GROUP INC.
