1741 Mckenna Point Dr #2701, McLean, VA 22102
Local realty services provided by:Better Homes and Gardens Real Estate Cassidon Realty
1741 Mckenna Point Dr #2701,McLean, VA 22102
$1,649,990
- 3 Beds
- 5 Baths
- 2,376 sq. ft.
- Townhouse
- Pending
Listed by:anthony h lacey
Office:keller williams realty centre
MLS#:VAFX2265560
Source:BRIGHTMLS
Price summary
- Price:$1,649,990
- Price per sq. ft.:$694.44
- Monthly HOA dues:$131
About this home
Luxurious Former Model End-Unit Townhome in Union Park at McLean.
Welcome to the premier residence in Union Park at McLean—a stunning former model home by Toll Brothers with over $264K in upgrades and designer features not available as options, perfectly positioned on the best lot in the community. This spectacular end-unit townhome combines luxury, design, and an unbeatable location with views overlooking a beautifully landscaped courtyard park.
This four-level McCarren Brandywine model offers 2,376 square feet of elevated living space, featuring 2 spacious bedrooms (plus a versatile 3rd room used as a study, bedroom or flex space), 2 full bathrooms, 3 half bathrooms, and a 2-car garage with epoxy flooring and built-in shelving.
From the moment you enter, you’ll be struck by the natural light pouring in through expansive end-unit windows and the 10-foot ceilings that create an airy, open atmosphere. Every detail has been thoughtfully upgraded—from Level 5 wide-plank wood floors throughout three levels and staircases, to custom window treatments, designer lighting, and two-zone HVAC for optimal comfort.
The main living level is ideal for entertaining, featuring a gourmet kitchen with stainless steel appliances, wall oven, gas cooktop with hood, quartz waterfall island and counters, designer tile backsplash, and ample cabinet space. The kitchen flows seamlessly into the great room, where a Cosmo fireplace with marble surround and custom built-in shelving sets the stage for cozy evenings. The dining area comfortably seats six and is accented by chic lighting and large windows.
Upstairs, the primary suite boasts a tray ceiling, a custom walk-in closet, and a spa-inspired bathroom with a double vanity, glass-enclosed shower with bench, and private water closet. A spacious secondary bedroom also features a walk-in closet and en-suite bath with upgraded tile and fixtures. A convenient laundry room is located in the hallway.
The top floor is a true showstopper—your own private rooftop retreat. Enjoy a massive rooftop terrace complete with teak wood flooring, built-in outdoor kitchen with grill and bar, gas fireplace, TV, power awning, and even green space for gardening or relaxing. With open views on three sides, it’s the ultimate setting for entertaining or unwinding under the stars.
This home is model-perfect and move-in ready, with all the luxury touches you’d expect: upgraded fixtures, custom features, and pristine condition throughout.
Location Highlights:
Top-rated McLean High School pyramid
Short walk to McLean Metro
Minutes to Tysons Corner, The Galleria, Wegmans, Whole Foods, Trader Joe’s, Safeway
Easy access to I-495, Route 66, Route 7, and the Dulles Toll Road
Close to Westwood Country Club.
This is a rare opportunity to own a truly one-of-a-kind luxury townhome in one of McLean’s most desirable communities. Don’t miss your chance to experience exceptional living in the heart of it all.
Contact an agent
Home facts
- Year built:2021
- Listing ID #:VAFX2265560
- Added:47 day(s) ago
- Updated:October 22, 2025 at 07:31 AM
Rooms and interior
- Bedrooms:3
- Total bathrooms:5
- Full bathrooms:2
- Half bathrooms:3
- Living area:2,376 sq. ft.
Heating and cooling
- Cooling:Central A/C
- Heating:Forced Air, Natural Gas
Structure and exterior
- Year built:2021
- Building area:2,376 sq. ft.
Schools
- Elementary school:WESTGATE
Utilities
- Water:Public
- Sewer:Public Sewer
Finances and disclosures
- Price:$1,649,990
- Price per sq. ft.:$694.44
- Tax amount:$16,482 (2025)
New listings near 1741 Mckenna Point Dr #2701
- Open Sun, 1 to 4pmNew
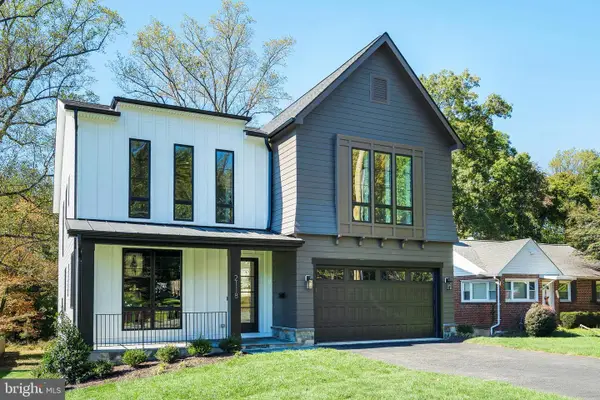 $2,288,888Active7 beds 8 baths6,690 sq. ft.
$2,288,888Active7 beds 8 baths6,690 sq. ft.2118 Greenwich St, FALLS CHURCH, VA 22043
MLS# VAFX2275524Listed by: INNOVATION PROPERTIES, LLC - New
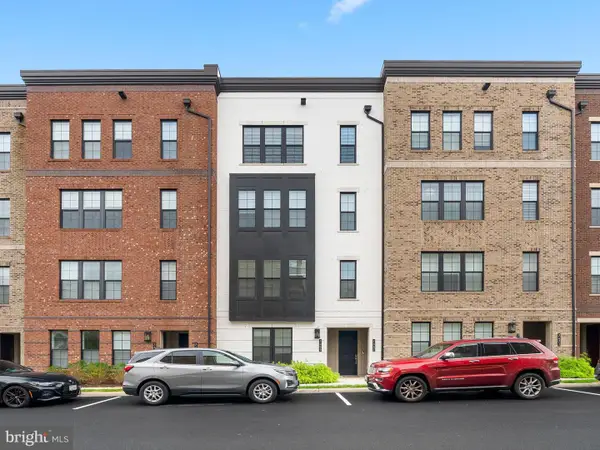 $849,000Active2 beds 3 baths1,588 sq. ft.
$849,000Active2 beds 3 baths1,588 sq. ft.7465 Backett Wood Ter #1215, MCLEAN, VA 22102
MLS# VAFX2275064Listed by: RICHEY REAL ESTATE SERVICES - Coming SoonOpen Sat, 1 to 3pm
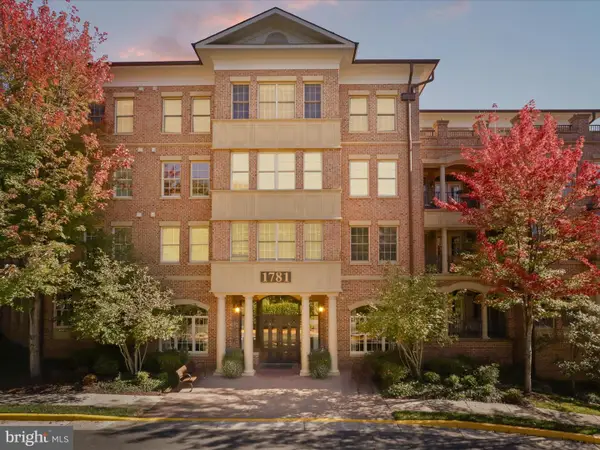 $1,099,000Coming Soon2 beds 2 baths
$1,099,000Coming Soon2 beds 2 baths1781 Chain Bridge Rd #303, MCLEAN, VA 22102
MLS# VAFX2275568Listed by: KELLER WILLIAMS REALTY - Coming SoonOpen Sat, 2 to 4pm
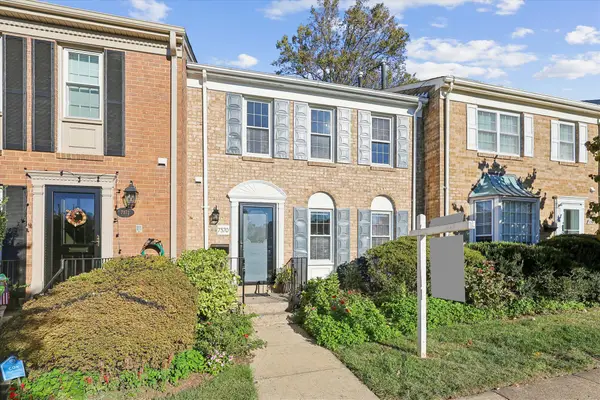 $915,000Coming Soon3 beds 4 baths
$915,000Coming Soon3 beds 4 baths7370 Eldorado St, MCLEAN, VA 22102
MLS# VAFX2275420Listed by: TTR SOTHEBY'S INTERNATIONAL REALTY - Coming SoonOpen Sun, 1 to 3pm
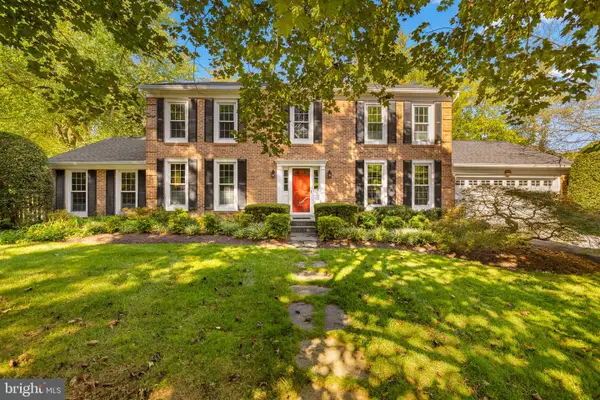 $1,750,000Coming Soon5 beds 4 baths
$1,750,000Coming Soon5 beds 4 baths1302 Clayborne House Ct, MCLEAN, VA 22101
MLS# VAFX2273884Listed by: WASHINGTON FINE PROPERTIES, LLC - Coming Soon
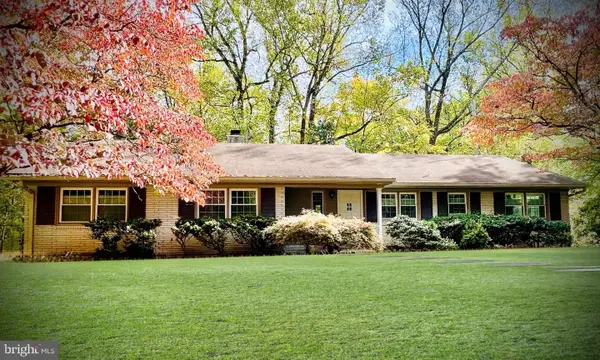 $1,589,000Coming Soon5 beds 3 baths
$1,589,000Coming Soon5 beds 3 baths1429 Ironwood Dr, MCLEAN, VA 22101
MLS# VAFX2274384Listed by: WASINGER & CO PROPERTIES, LLC. - Open Sun, 1 to 3pmNew
 $2,699,000Active6 beds 7 baths6,666 sq. ft.
$2,699,000Active6 beds 7 baths6,666 sq. ft.6449 Orland St, FALLS CHURCH, VA 22043
MLS# VAFX2264294Listed by: REAL BROKER, LLC 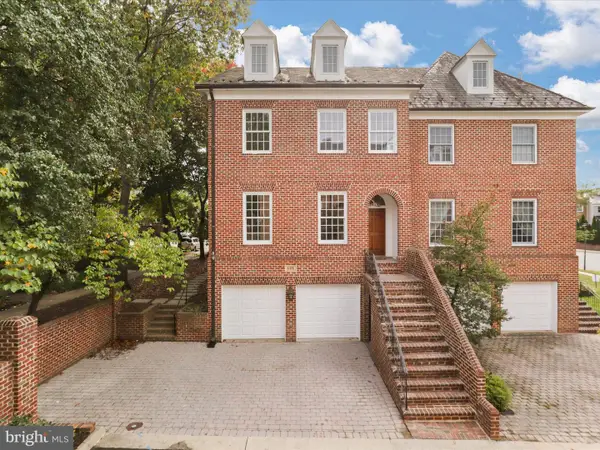 $1,430,000Pending3 beds 5 baths2,768 sq. ft.
$1,430,000Pending3 beds 5 baths2,768 sq. ft.1125 Kensington Rd, MCLEAN, VA 22101
MLS# VAFX2275050Listed by: CENTURY 21 NEW MILLENNIUM- New
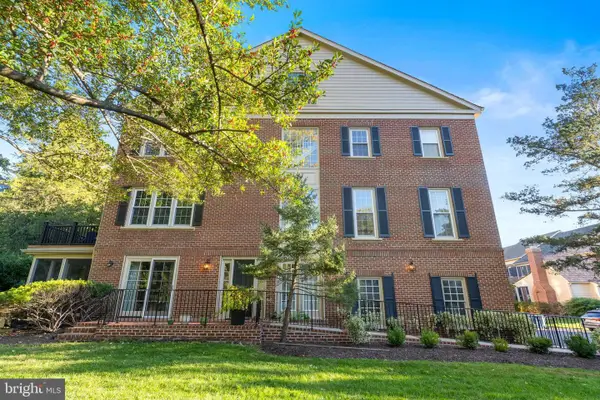 $1,750,000Active4 beds 4 baths3,664 sq. ft.
$1,750,000Active4 beds 4 baths3,664 sq. ft.6619 Madison Mclean Dr, MCLEAN, VA 22101
MLS# VAFX2275052Listed by: KELLER WILLIAMS REALTY - New
 $3,299,000Active7 beds 8 baths7,470 sq. ft.
$3,299,000Active7 beds 8 baths7,470 sq. ft.6816 Dean Dr, MCLEAN, VA 22101
MLS# VAFX2269240Listed by: LIBRA REALTY, LLC
