1803 Dumbarton St, McLean, VA 22101
Local realty services provided by:Better Homes and Gardens Real Estate Community Realty
1803 Dumbarton St,McLean, VA 22101
$4,449,500
- 5 Beds
- 8 Baths
- 7,479 sq. ft.
- Single family
- Active
Listed by:alasgar farhadov
Office:compass
MLS#:VAFX2252282
Source:BRIGHTMLS
Price summary
- Price:$4,449,500
- Price per sq. ft.:$594.93
About this home
Now Included in the Price: Swimming Pool • Outdoor Kitchen • Hardscaping & Landscaping • Upgraded Kitchen Cabinets • Wolf/Sub-Zero Appliance Package
Welcome to Aurora House — Where Modern Innovation Meets Timeless Luxury | Delivery Late Fall 2025
A rare offering just got even better: Aurora House now includes a private swimming pool, outdoor kitchen, full hardscaping and landscaping package, upgraded kitchen cabinetry, and a complete suite of premium Wolf and Sub-Zero appliances — all thoughtfully integrated and now included in the list price.
This architecturally stunning residence is the pinnacle of contemporary living, set on a generous 15,564 SF lot and offering over 7,500± square feet of sleek, cutting-edge design. Perfectly positioned minutes from both Arlington and Washington, DC, Aurora House seamlessly combines high-end sophistication with the quiet charm of suburban life.
Inside, you'll find 5 spacious bedrooms, 8 luxurious bathrooms, a two-car garage, and the option to include a private elevator. The main level, with 2,523 SF of thoughtfully designed space, is built for both grand entertaining and effortless daily living. A chef’s dream kitchen—now upgraded with top-tier cabinetry and Wolf/Sub-Zero appliances—flows into expansive living and dining areas, complemented by a catering pantry, dedicated home office, and a built-in dog wash station.
The upper level spans 2,706 SF and features a serene owner's suite with dual walk-in closets, three additional ensuite bedrooms, and a custom-designed laundry center. The 2,250 SF lower level offers endless possibilities for leisure, from a rec room and optional gym or theater to a glass-enclosed wine cellar, full bar, and additional guest suite.
Modern elegance defines every corner: floor-to-ceiling Reynaers European windows flood the home with natural light, a dramatic 10-foot pivot door welcomes guests with style, and custom built-ins and European cabinetry add minimalist warmth throughout. Wide-plank engineered flooring, floating glass-railed staircases, multiple gas fireplaces, and a 2-story foyer contribute to the home's distinct, gallery-like feel.
Wellness and entertainment are central to the Aurora lifestyle, with a private dry sauna, steam shower, and exercise room included. The newly added swimming pool, hardscaping, and landscaped outdoor living areas elevate the experience, complete with a built-in outdoor kitchen ideal for al fresco dining and entertaining.
Additional features such as home automation, security, audio/visual systems, a whole-house generator, and even full furnishings can be tailored to your preferences.
Aurora House isn’t just a home — it’s a bold statement of design, innovation, and lifestyle. A one-of-a-kind opportunity to own a fully curated modern sanctuary in one of the DMV’s most connected locations.
More Homesites Available!
Disclaimer: The provided floor plans, grading plans, photos, and renderings are intended for informational purposes only and are not to be considered as an exact representation of the final product. Actual designs, materials, and finishes may vary. Not all options and upgrades depicted may be available currently. The builder retains the exclusive right to alter, amend, or modify any plans at their sole discretion without the need for prior approval from any third party. Owner/Agent. Listing Agent has a financial Interest!
Contact an agent
Home facts
- Listing ID #:VAFX2252282
- Added:96 day(s) ago
- Updated:September 30, 2025 at 01:59 PM
Rooms and interior
- Bedrooms:5
- Total bathrooms:8
- Full bathrooms:7
- Half bathrooms:1
- Living area:7,479 sq. ft.
Heating and cooling
- Cooling:Central A/C
- Heating:90% Forced Air, Natural Gas
Structure and exterior
- Roof:Flat
- Building area:7,479 sq. ft.
- Lot area:0.36 Acres
Schools
- High school:MCLEAN
- Middle school:LONGFELLOW
- Elementary school:CHESTERBROOK
Utilities
- Water:Public
- Sewer:Public Sewer
Finances and disclosures
- Price:$4,449,500
- Price per sq. ft.:$594.93
- Tax amount:$10,844 (2025)
New listings near 1803 Dumbarton St
- Open Sun, 1 to 3pmNew
 $2,999,000Active6 beds 8 baths7,350 sq. ft.
$2,999,000Active6 beds 8 baths7,350 sq. ft.1459 Dewberry Ct, MCLEAN, VA 22101
MLS# VAFX2270068Listed by: TTR SOTHEBY'S INTERNATIONAL REALTY - New
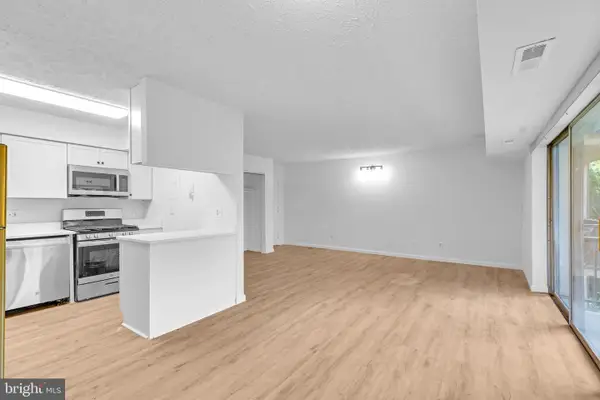 $409,900Active3 beds 2 baths1,084 sq. ft.
$409,900Active3 beds 2 baths1,084 sq. ft.7855 Enola St #103, MCLEAN, VA 22102
MLS# VAFX2269992Listed by: KELLER WILLIAMS FAIRFAX GATEWAY - New
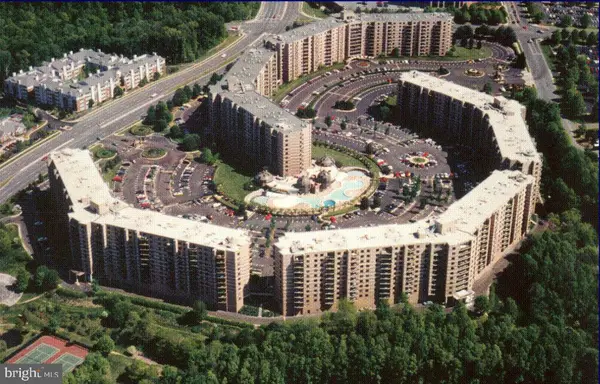 $540,000Active2 beds 2 baths1,327 sq. ft.
$540,000Active2 beds 2 baths1,327 sq. ft.8360 Greensboro Dr #621, MCLEAN, VA 22102
MLS# VAFX2269762Listed by: CORCORAN MCENEARNEY - New
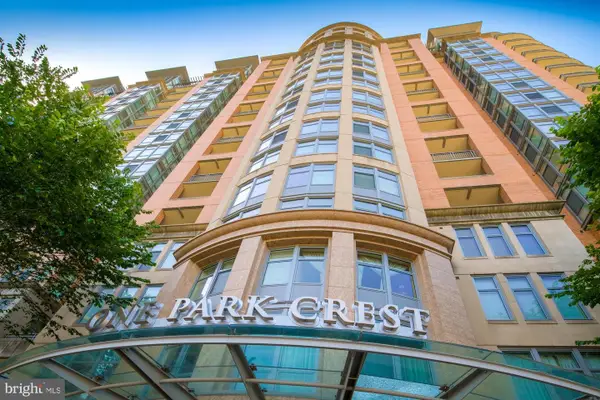 $775,000Active2 beds 2 baths1,228 sq. ft.
$775,000Active2 beds 2 baths1,228 sq. ft.8220 Crestwood Heights Dr #1215, MCLEAN, VA 22102
MLS# VAFX2269932Listed by: SILVERLINE REALTY & INVESTMENT LLC - Coming Soon
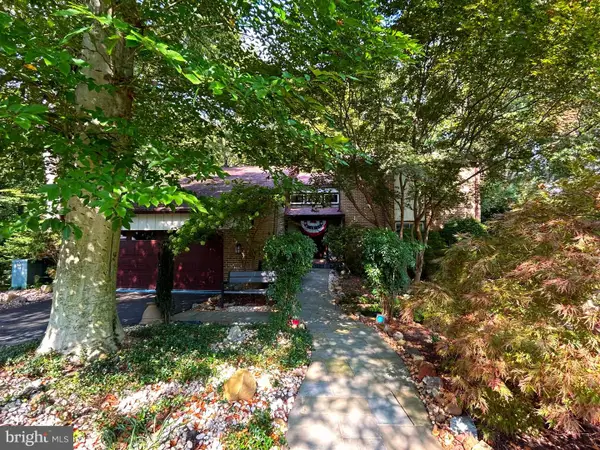 $1,599,000Coming Soon5 beds 4 baths
$1,599,000Coming Soon5 beds 4 baths4056 41st St N, MCLEAN, VA 22101
MLS# VAFX2269476Listed by: WEICHERT, REALTORS - Coming Soon
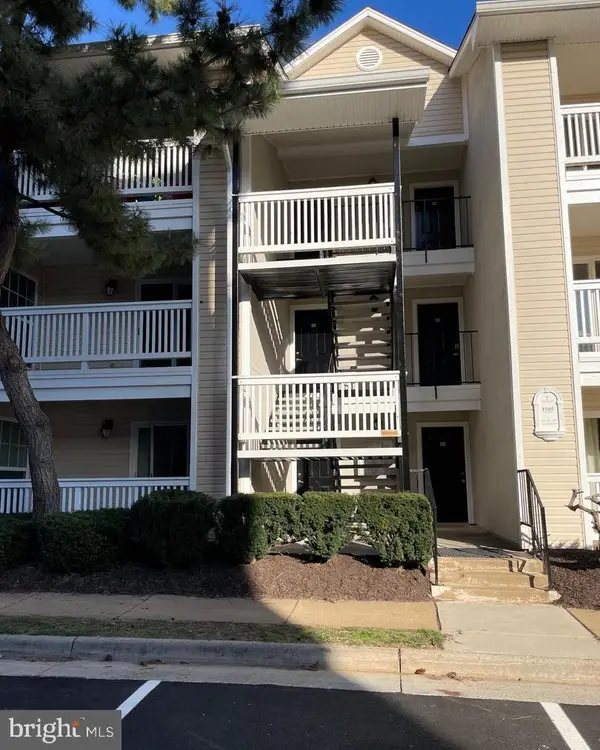 $396,000Coming Soon2 beds 2 baths
$396,000Coming Soon2 beds 2 baths1505 Lincoln Way #201, MCLEAN, VA 22102
MLS# VAFX2269822Listed by: REDFIN CORPORATION - New
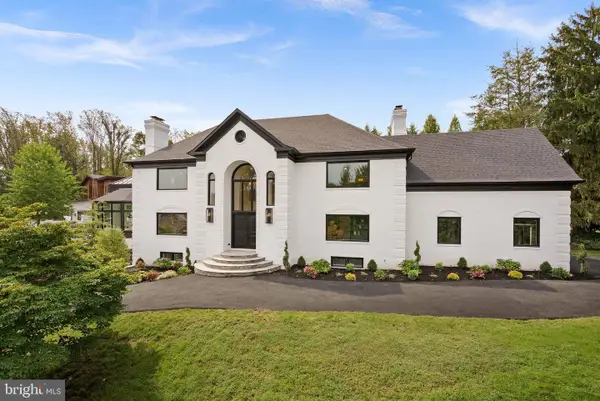 $3,399,000Active6 beds 8 baths7,856 sq. ft.
$3,399,000Active6 beds 8 baths7,856 sq. ft.6121 Long Meadow Rd, MCLEAN, VA 22101
MLS# VAFX2269456Listed by: WASHINGTON FINE PROPERTIES, LLC - Coming Soon
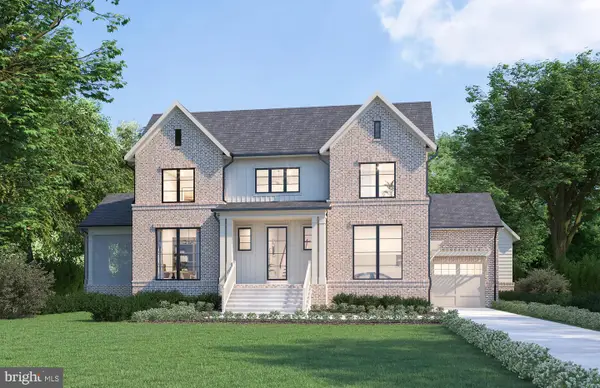 $3,695,000Coming Soon6 beds 8 baths
$3,695,000Coming Soon6 beds 8 baths1104 Sharon Ct, MCLEAN, VA 22101
MLS# VAFX2269802Listed by: KW METRO CENTER - New
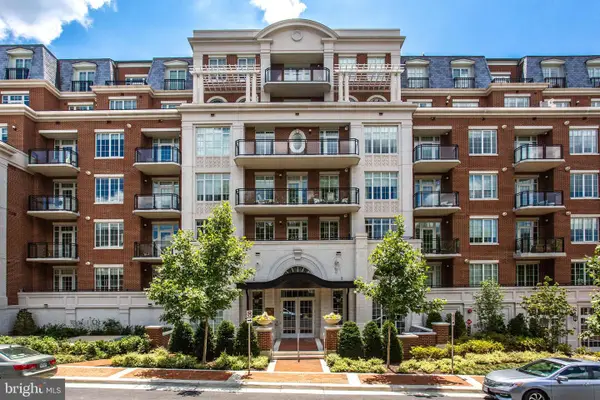 $2,050,000Active2 beds 3 baths2,050 sq. ft.
$2,050,000Active2 beds 3 baths2,050 sq. ft.6900 Fleetwood Rd #708, MCLEAN, VA 22101
MLS# VAFX2268686Listed by: LONG & FOSTER REAL ESTATE, INC. - Coming SoonOpen Sun, 1 to 3pm
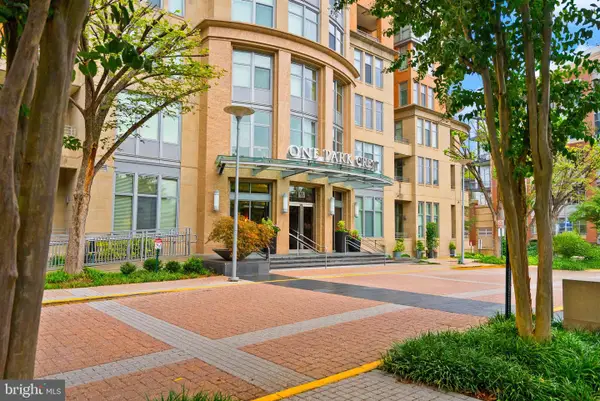 $625,000Coming Soon1 beds 2 baths
$625,000Coming Soon1 beds 2 baths8220 Crestwood Heights Dr #1210, MCLEAN, VA 22102
MLS# VAFX2268534Listed by: KELLER WILLIAMS CAPITAL PROPERTIES
