1823 Westmoreland St, MCLEAN, VA 22101
Local realty services provided by:Better Homes and Gardens Real Estate Murphy & Co.
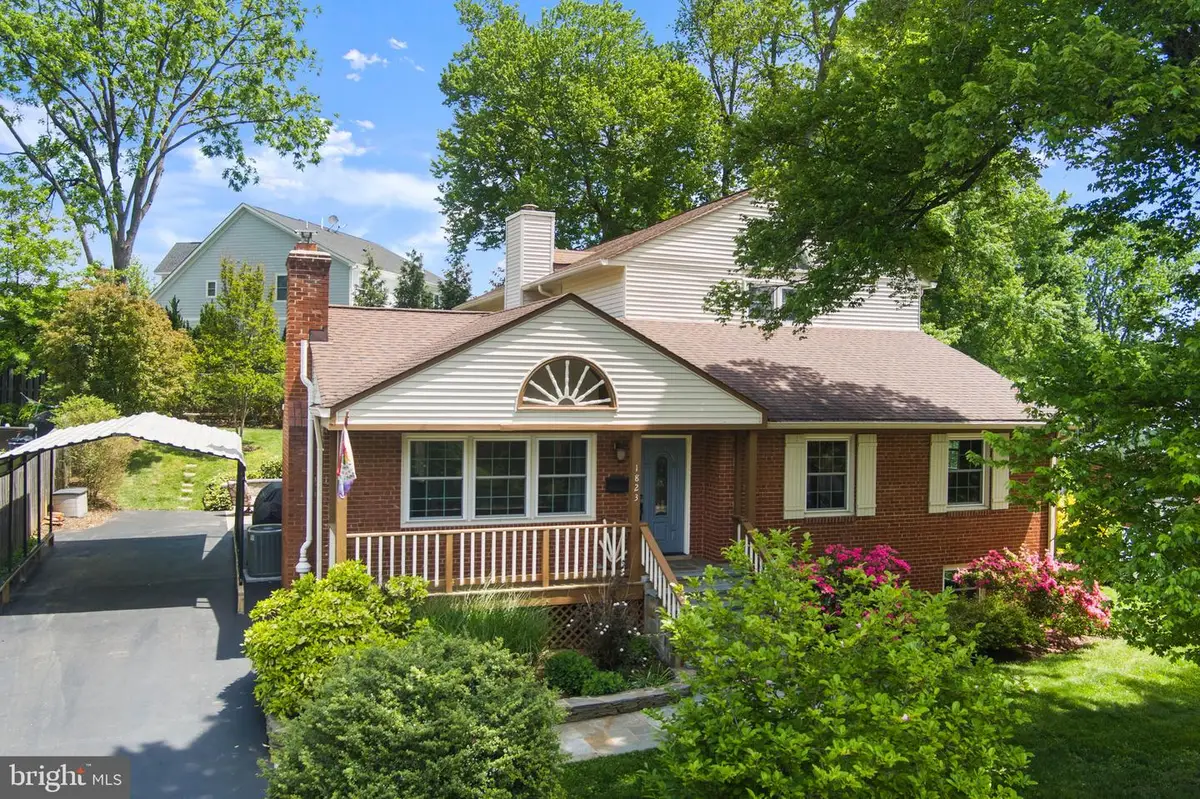
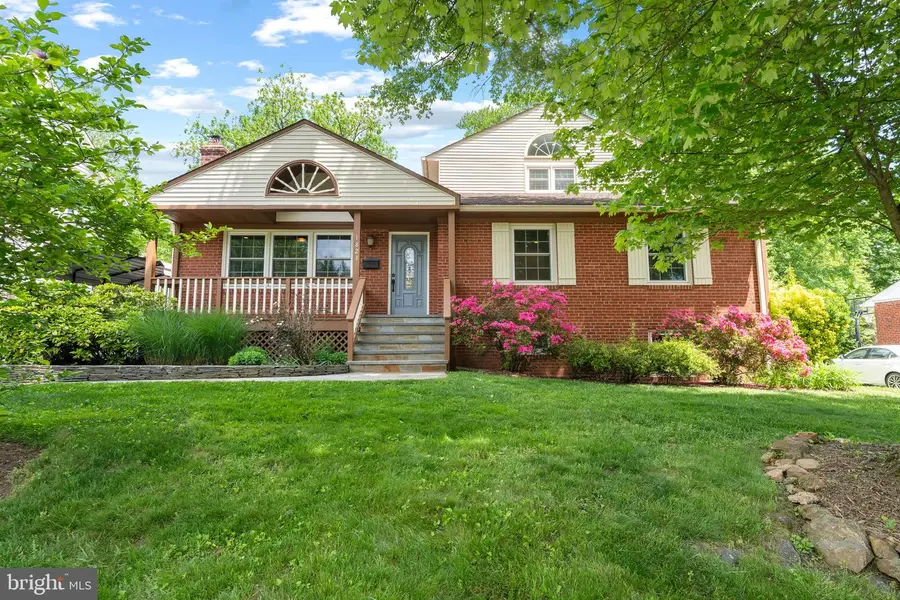
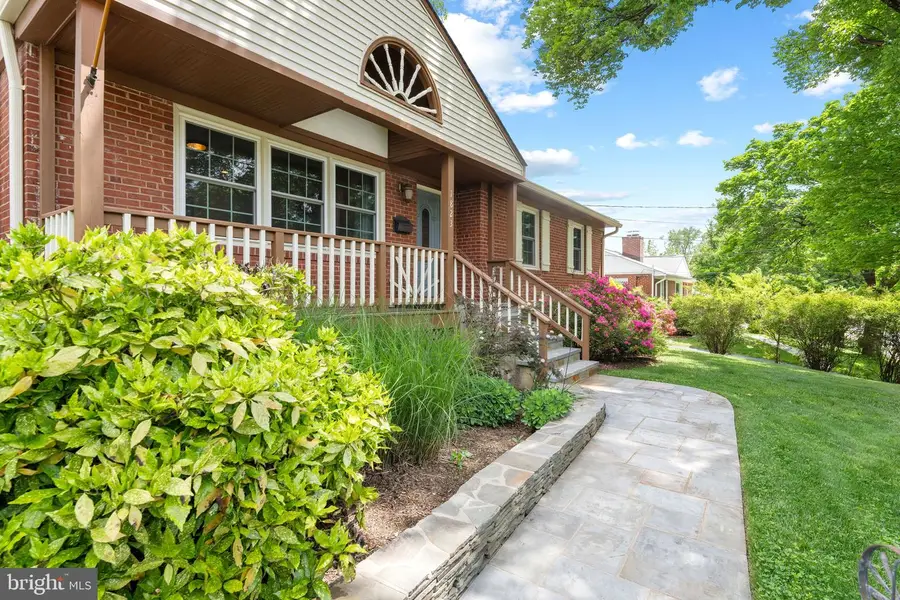
1823 Westmoreland St,MCLEAN, VA 22101
$1,359,900
- 5 Beds
- 5 Baths
- 3,806 sq. ft.
- Single family
- Pending
Listed by:dimitri sotiropoulos
Office:keller williams realty
MLS#:VAFX2256036
Source:BRIGHTMLS
Price summary
- Price:$1,359,900
- Price per sq. ft.:$357.3
About this home
Great location walking distance to Kent Gardens Elementary, Longfellow Middle and McLean High School and short stroll to McLean Little League and Kent Gardens Recreation Club!! Welcome to this beautifully updated ranch-style rambler offering over 3,000 square feet of comfortable living space, ideally located just minutes from sought-after McLean High School. With 5 generously sized bedrooms, 4 full bathrooms, and a convenient half bath, this home is perfectly suited for families of all sizes or anyone looking for versatile space in a prime location.
Step inside to find stylish upgrades throughout, including gleaming hardwood floors, modern lighting, and an open-concept layout that blends timeless charm with contemporary living. The gourmet kitchen is equipped with updated appliances, sleek countertops, and ample cabinetry—perfect for everyday living and entertaining alike.
Retreat to the spacious primary suite, featuring a beautifully appointed en-suite bathroom and plenty of closet space. The additional bedrooms offer flexible options for guests, home offices, or hobby rooms. Downstairs, a large finished lower level provides even more living area, including a rec room and bonus space.
Nestled on a generous lot with mature trees and landscaping, the home also offers a private backyard ideal for relaxing or outdoor gatherings offering a screened in porch and stone fire pit.
A fantastic opportunity to live in McLean at a reasonable price point, all within close proximity to parks, shopping, dining, and top-rated schools. Don’t miss your chance to own this updated gem in one of Northern Virginia’s most desirable communities!
Contact an agent
Home facts
- Year built:1957
- Listing Id #:VAFX2256036
- Added:100 day(s) ago
- Updated:August 15, 2025 at 07:30 AM
Rooms and interior
- Bedrooms:5
- Total bathrooms:5
- Full bathrooms:4
- Half bathrooms:1
- Living area:3,806 sq. ft.
Heating and cooling
- Cooling:Ceiling Fan(s), Central A/C, Programmable Thermostat
- Heating:Central, Forced Air, Natural Gas, Programmable Thermostat
Structure and exterior
- Roof:Asphalt, Shingle
- Year built:1957
- Building area:3,806 sq. ft.
- Lot area:0.24 Acres
Schools
- High school:MCLEAN
- Middle school:WILLIAMSBURG
- Elementary school:KENT GARDENS
Utilities
- Water:Public
- Sewer:Public Sewer
Finances and disclosures
- Price:$1,359,900
- Price per sq. ft.:$357.3
- Tax amount:$15,058 (2025)
New listings near 1823 Westmoreland St
- Coming Soon
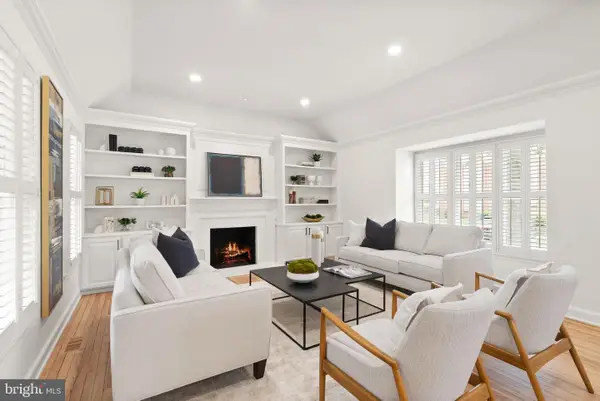 $1,400,000Coming Soon2 beds 4 baths
$1,400,000Coming Soon2 beds 4 baths6655 Madison Mclean Dr, MCLEAN, VA 22101
MLS# VAFX2261540Listed by: COMPASS - New
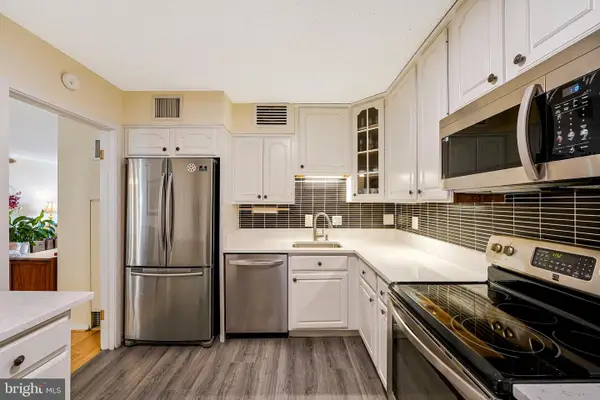 $439,900Active2 beds 2 baths1,339 sq. ft.
$439,900Active2 beds 2 baths1,339 sq. ft.1800 Old Meadow Rd #903, MCLEAN, VA 22102
MLS# VAFX2261846Listed by: EXP REALTY, LLC - Coming SoonOpen Sun, 12 to 2pm
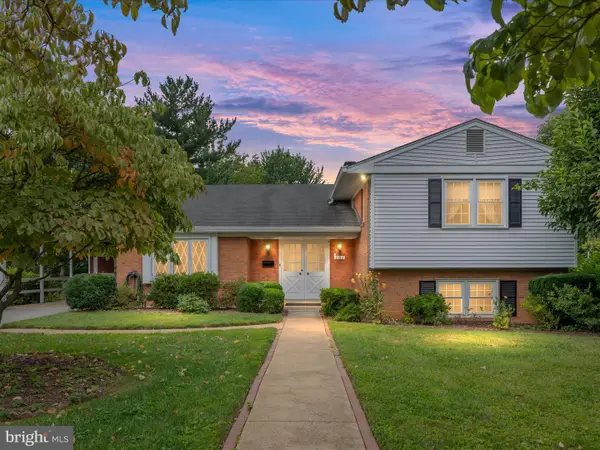 $1,100,000Coming Soon4 beds 3 baths
$1,100,000Coming Soon4 beds 3 baths2110 Wicomico St, FALLS CHURCH, VA 22043
MLS# VAFX2259456Listed by: CENTURY 21 NEW MILLENNIUM - Coming Soon
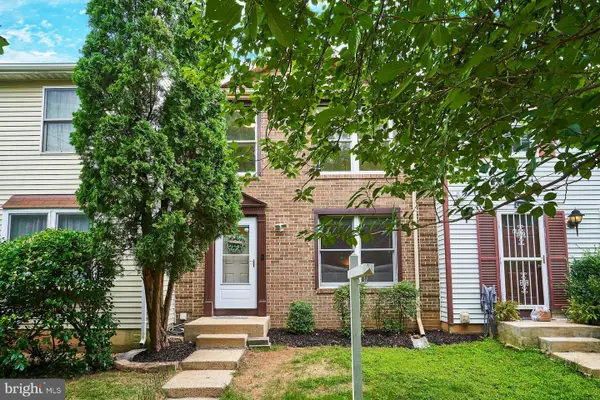 $809,000Coming Soon3 beds 4 baths
$809,000Coming Soon3 beds 4 baths6758 Brook Run Dr, FALLS CHURCH, VA 22043
MLS# VAFX2260092Listed by: SAMSON PROPERTIES - Coming Soon
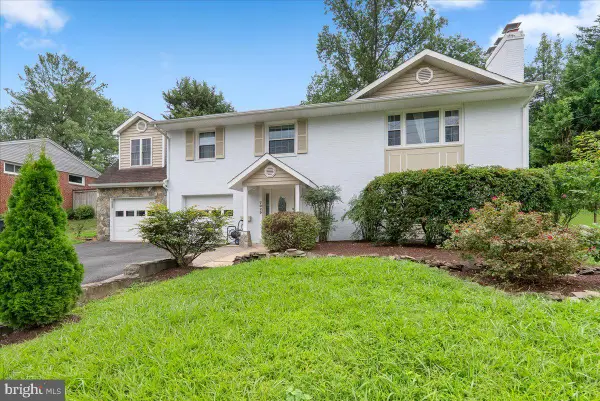 $1,350,000Coming Soon6 beds 3 baths
$1,350,000Coming Soon6 beds 3 baths7029 Old Dominion Dr, MCLEAN, VA 22101
MLS# VAFX2261770Listed by: GIANT REALTY, INC. - Coming Soon
 $2,299,000Coming Soon5 beds 6 baths
$2,299,000Coming Soon5 beds 6 baths2221 Orchid Dr, FALLS CHURCH, VA 22046
MLS# VAFX2249148Listed by: SAMSON PROPERTIES - Coming Soon
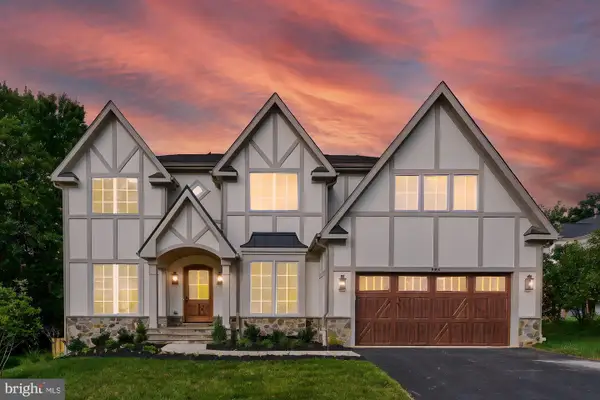 $2,849,900Coming Soon6 beds 7 baths
$2,849,900Coming Soon6 beds 7 baths1314 Macbeth St, MCLEAN, VA 22102
MLS# VAFX2258742Listed by: SAMSON PROPERTIES - Coming Soon
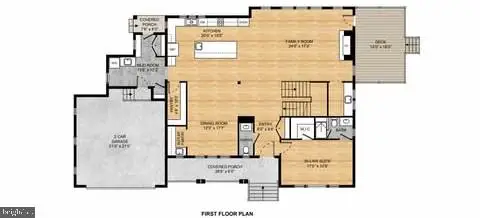 $2,800,000Coming Soon7 beds 8 baths
$2,800,000Coming Soon7 beds 8 baths2115 Natahoa Ct, FALLS CHURCH, VA 22043
MLS# VAFX2252682Listed by: REAL BROKER, LLC - Coming SoonOpen Sat, 2 to 4pm
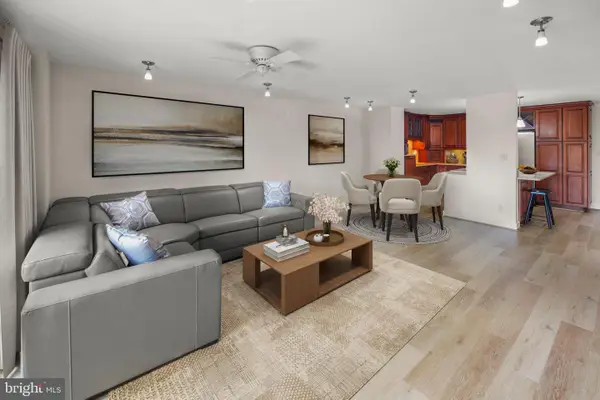 $481,747Coming Soon1 beds 1 baths
$481,747Coming Soon1 beds 1 baths8340 Greensboro Dr #302, MCLEAN, VA 22102
MLS# VAFX2261314Listed by: KW METRO CENTER - Open Sat, 11am to 1pmNew
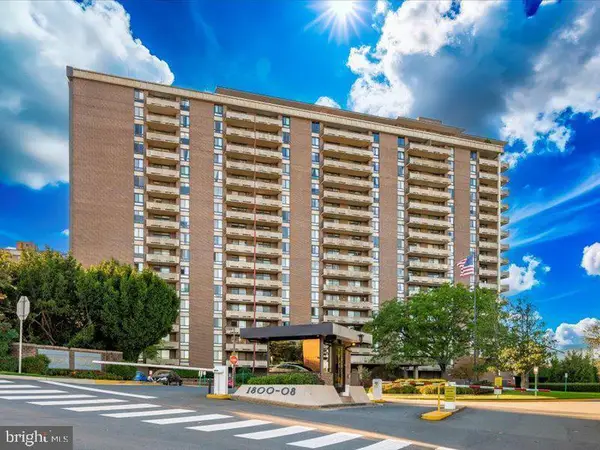 $375,000Active1 beds 1 baths942 sq. ft.
$375,000Active1 beds 1 baths942 sq. ft.1800 Old Meadow Rd #1412, MCLEAN, VA 22102
MLS# VAFX2261430Listed by: MILLENNIUM REALTY GROUP INC.
