1912 Corliss Ct, MCLEAN, VA 22101
Local realty services provided by:Better Homes and Gardens Real Estate Maturo

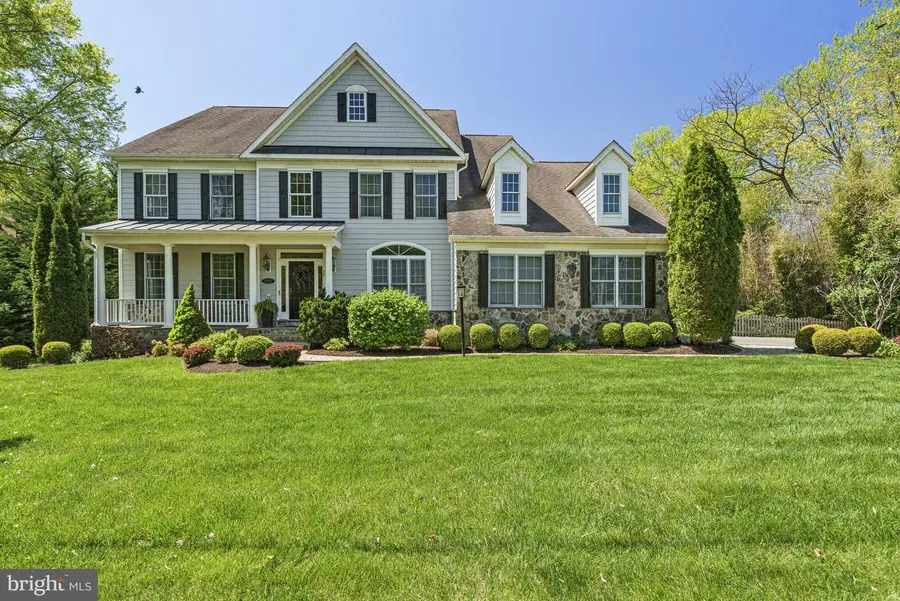
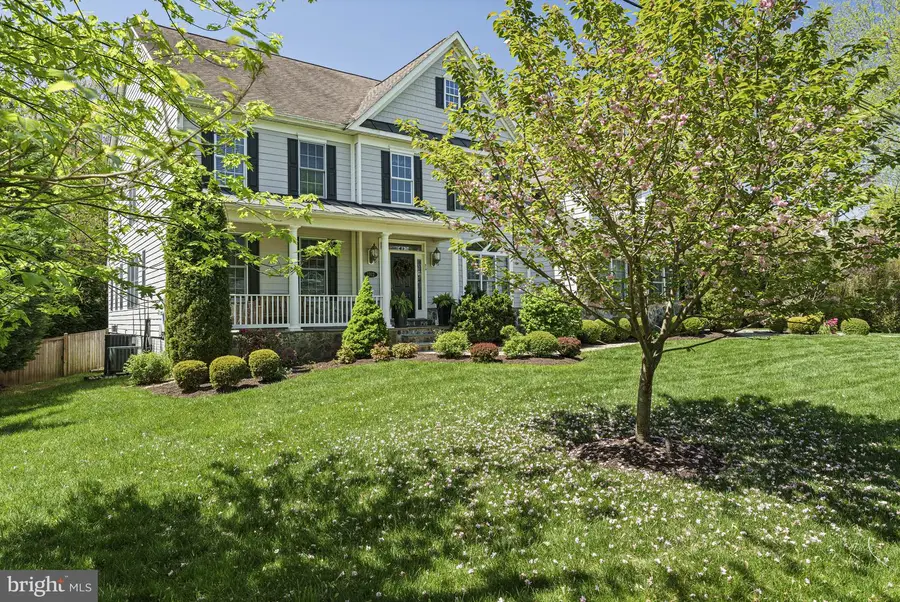
Listed by:steven c wydler
Office:compass
MLS#:VAFX2239234
Source:BRIGHTMLS
Price summary
- Price:$2,000,000
- Price per sq. ft.:$336.93
About this home
Beautiful stone and HardiPlank cul-de-sac home w/3-car side load garage and nearly 6,000 sq ft of living space on .4 acres. The main level, with 2-story foyer, and front and rear staircases, mixes traditional spaces with an open and inviting floorplan. Notable features include hardwood floors, tall ceilings, customized closets, crown molding and oversized windows - maximizing the natural light throughout. The gourmet eat-in kitchen, with direct entry from the garage and direct access to the spacious deck, has been transformed to include a large island with additional cabinets and breakfast bar, a 6-burner Wolf range and stainless French drawer refrigerator, tons of counter and cabinet space, under counter lighting, and space for a large table for casual meals. The kitchen flows through a butler’s pantry with wall cabinets and custom-organized pull-out pantry closets, to the spacious formal dining room. A cozy family room with a gas fireplace and direct access to the deck through new pella doors, ties into the other side of the kitchen. A cheerful and inspiring home office, formal living room and powder room complete this level. Upstairs, there are 4 bedrooms, including the primary suite with sitting area, a large walk-in closet with custom built-ins and spacious bathroom with second custom-built walk-in, private water closet, separate shower and soaking tub. The three secondary bedrooms include an ensuite and two bedrooms connected by a bathroom. The laundry room, with cabinets and utility sink, is also located on the bedroom level. The fully finished and expansive lower level has a large rec room with space for a pool table and other entertainment equipment, a large gym with mirrored walls, and a bonus room that can be used as a guest suite or home office with a walk-in closet and access to the dual-entry full bath. Enjoy an extension of living space outdoors with a spacious deck, a stone patio with outdoor fireplace and a fenced-in backyard. Close to major commuter routes. Public water and sewer. McLean High School pyramid.
Contact an agent
Home facts
- Year built:2002
- Listing Id #:VAFX2239234
- Added:105 day(s) ago
- Updated:August 21, 2025 at 07:26 AM
Rooms and interior
- Bedrooms:4
- Total bathrooms:5
- Full bathrooms:4
- Half bathrooms:1
- Living area:5,936 sq. ft.
Heating and cooling
- Cooling:Central A/C
- Heating:Forced Air, Natural Gas
Structure and exterior
- Year built:2002
- Building area:5,936 sq. ft.
- Lot area:0.42 Acres
Schools
- High school:MCLEAN
- Middle school:LONGFELLOW
- Elementary school:CHESTERBROOK
Utilities
- Water:Public
- Sewer:Public Sewer
Finances and disclosures
- Price:$2,000,000
- Price per sq. ft.:$336.93
- Tax amount:$22,092 (2025)
New listings near 1912 Corliss Ct
- Coming Soon
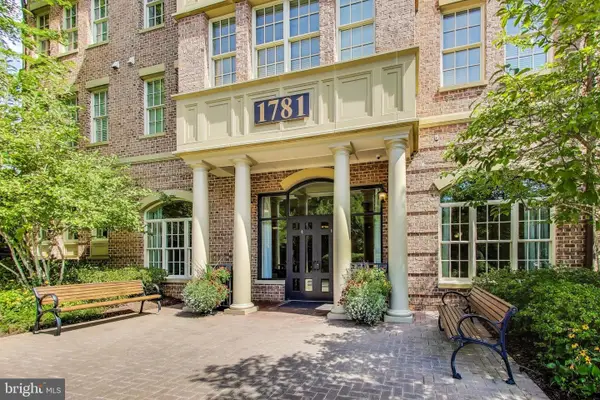 $889,000Coming Soon2 beds 2 baths
$889,000Coming Soon2 beds 2 baths1781 Chain Bridge Rd #402, MCLEAN, VA 22102
MLS# VAFX2262520Listed by: CENTRAL PROPERTIES, LLC, - Coming SoonOpen Sat, 12 to 3pm
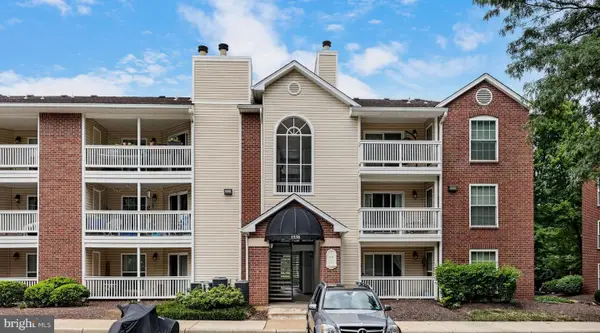 $289,999Coming Soon1 beds 1 baths
$289,999Coming Soon1 beds 1 baths1538 Lincoln #302, MCLEAN, VA 22102
MLS# VAFX2262308Listed by: PEARSON SMITH REALTY, LLC - Coming Soon
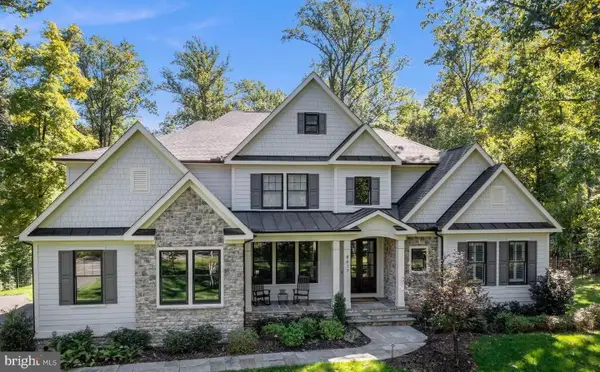 $3,850,000Coming Soon6 beds 7 baths
$3,850,000Coming Soon6 beds 7 baths8617 Dixie Pl, MCLEAN, VA 22102
MLS# VAFX2261402Listed by: SAMSON PROPERTIES - Coming Soon
 $1,099,000Coming Soon4 beds 3 baths
$1,099,000Coming Soon4 beds 3 baths6507 Orland St, FALLS CHURCH, VA 22043
MLS# VAFX2262266Listed by: RE/MAX DISTINCTIVE REAL ESTATE, INC. - New
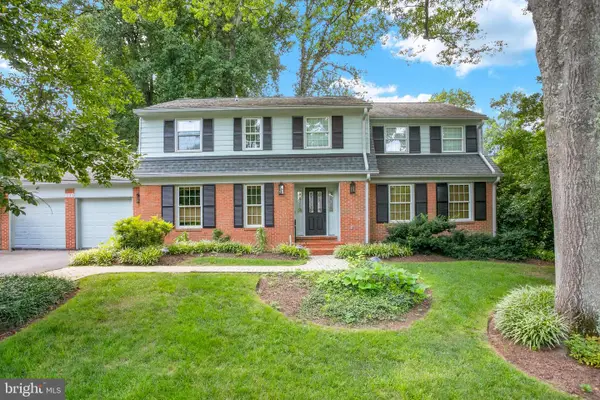 $2,099,999Active5 beds 4 baths3,517 sq. ft.
$2,099,999Active5 beds 4 baths3,517 sq. ft.1212 Old Stable Rd, MCLEAN, VA 22102
MLS# VAFX2262726Listed by: COMPASS - Coming SoonOpen Sat, 1 to 3pm
 $2,100,000Coming Soon5 beds 5 baths
$2,100,000Coming Soon5 beds 5 baths6301 Hunting Ridge Ln, MCLEAN, VA 22101
MLS# VAFX2262376Listed by: SERHANT - New
 $335,000Active1 beds 1 baths942 sq. ft.
$335,000Active1 beds 1 baths942 sq. ft.1800 Old Meadow Rd #412, MCLEAN, VA 22102
MLS# VAFX2262372Listed by: MILLENNIUM REALTY GROUP INC. - New
 $1,297,500Active4 beds 3 baths2,050 sq. ft.
$1,297,500Active4 beds 3 baths2,050 sq. ft.1811 Westmoreland St, MCLEAN, VA 22101
MLS# VAFX2262112Listed by: EXPERT HOME REALTY LLC - Open Sun, 1 to 3pmNew
 $900,000Active3 beds 4 baths2,204 sq. ft.
$900,000Active3 beds 4 baths2,204 sq. ft.6607 Midhill Pl, FALLS CHURCH, VA 22043
MLS# VAFX2261888Listed by: CARTER REAL ESTATE, INC. - Open Sat, 1 to 3pmNew
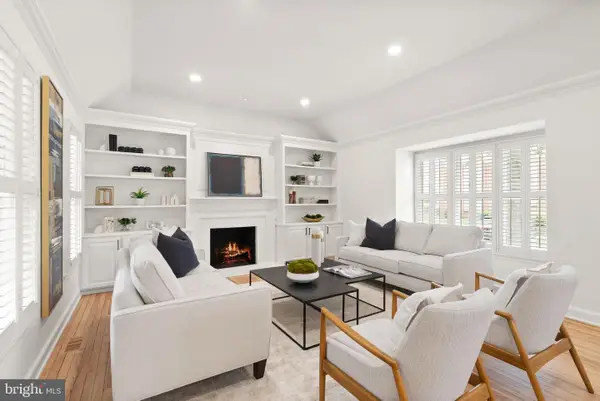 $1,400,000Active2 beds 4 baths3,155 sq. ft.
$1,400,000Active2 beds 4 baths3,155 sq. ft.6655 Madison Mclean Dr, MCLEAN, VA 22101
MLS# VAFX2261540Listed by: COMPASS
