2002 Mcfall St, MCLEAN, VA 22101
Local realty services provided by:Better Homes and Gardens Real Estate GSA Realty
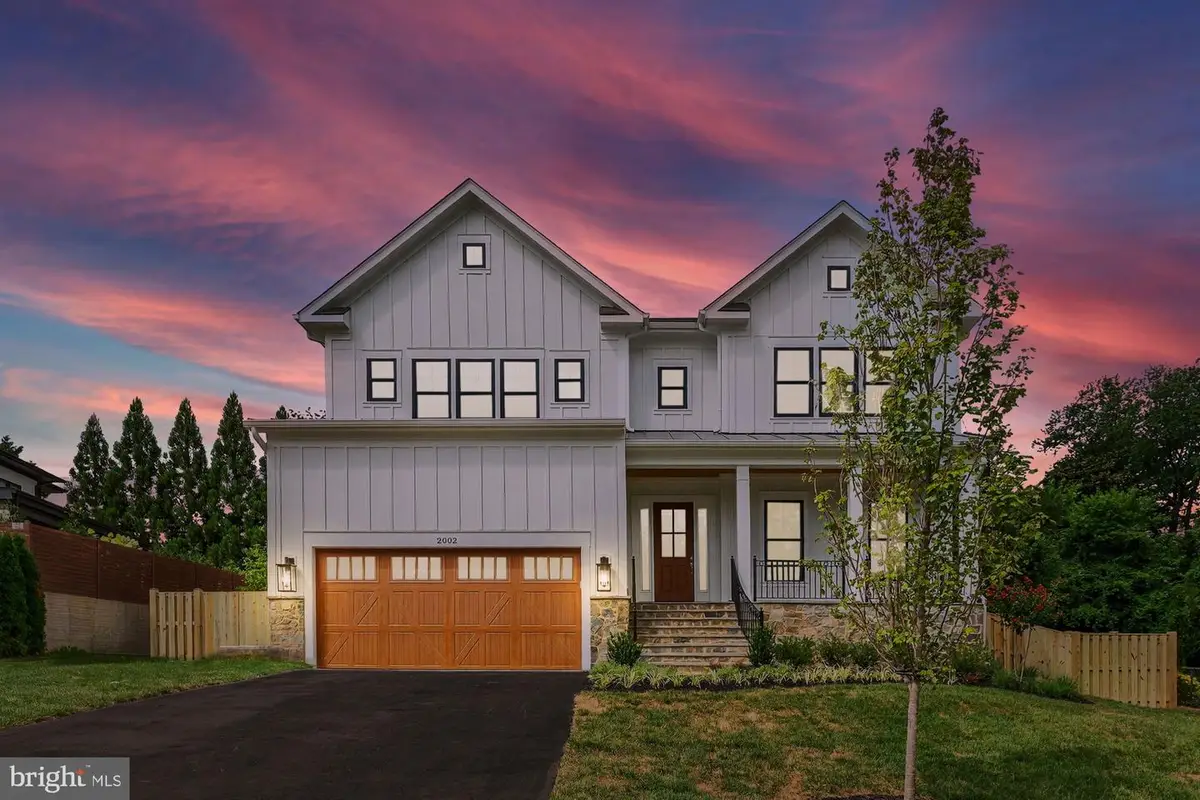
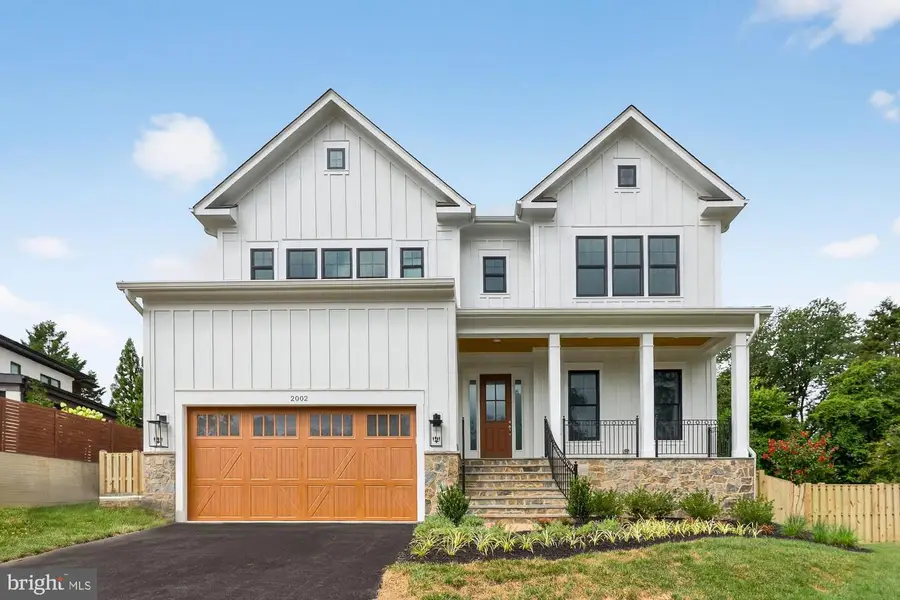
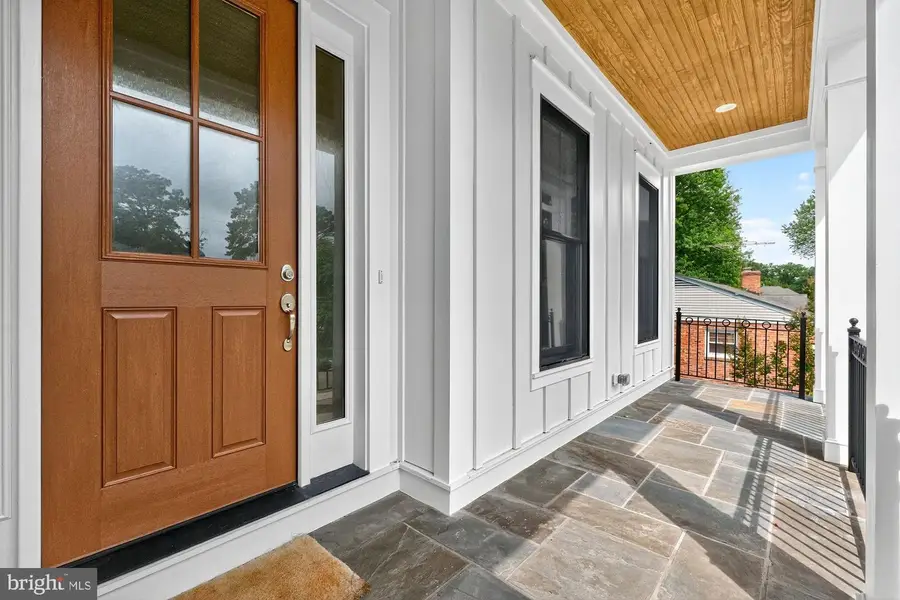
2002 Mcfall St,MCLEAN, VA 22101
$2,699,900
- 7 Beds
- 8 Baths
- 6,289 sq. ft.
- Single family
- Pending
Listed by:william samson
Office:samson properties
MLS#:VAFX2228422
Source:BRIGHTMLS
Price summary
- Price:$2,699,900
- Price per sq. ft.:$429.31
About this home
*** IMMEDIATE DELIVERY *** *** Ask about our rate buy-down incentive!!!**** The Hixton II is a stunning luxury residence designed for comfort, entertainment, and modern living in the heart of McLean. Ideally located near parks, Metro access, Falls Church, and downtown McLean’s shopping and dining, this home offers unparalleled convenience. The open entry foyer leads into a light-filled main level, creating a seamless flow for both family living and entertaining. With four finished levels, this expansive home features 7 bedrooms, 7.5 baths, including an optional first-floor bedroom with a full bath and walk-in closet. The spacious loft with a full bath provides additional flexibility, while the finished basement boasts a recreation room, full bath, and dedicated exercise room. Outdoor living is elevated with a screened porch and Trex deck, perfect for year-round enjoyment. The 2-car front-load garage adds convenience, while a visit to the Design Center allows homeowners to personalize finishes to their unique style. Now is the perfect time to design your dream home and experience luxury living in McLean. KENT GARDENS/LONGFELLOW/MCLEAN. ***List price is subject to change based on current builder's change order***
Contact an agent
Home facts
- Year built:2025
- Listing Id #:VAFX2228422
- Added:147 day(s) ago
- Updated:August 15, 2025 at 07:30 AM
Rooms and interior
- Bedrooms:7
- Total bathrooms:8
- Full bathrooms:7
- Half bathrooms:1
- Living area:6,289 sq. ft.
Heating and cooling
- Cooling:Central A/C, Zoned
- Heating:Humidifier, Natural Gas, Programmable Thermostat, Zoned
Structure and exterior
- Roof:Architectural Shingle, Metal
- Year built:2025
- Building area:6,289 sq. ft.
- Lot area:0.32 Acres
Schools
- High school:MCLEAN
- Middle school:LONGFELLOW
- Elementary school:KENT GARDENS
Utilities
- Water:Public
- Sewer:Public Sewer
Finances and disclosures
- Price:$2,699,900
- Price per sq. ft.:$429.31
- Tax amount:$11,341 (2024)
New listings near 2002 Mcfall St
- Coming Soon
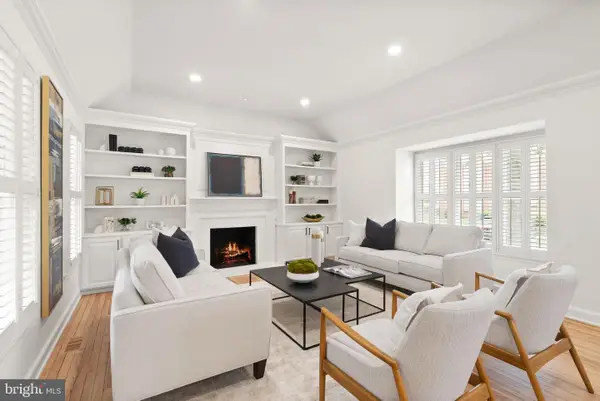 $1,400,000Coming Soon2 beds 4 baths
$1,400,000Coming Soon2 beds 4 baths6655 Madison Mclean Dr, MCLEAN, VA 22101
MLS# VAFX2261540Listed by: COMPASS - New
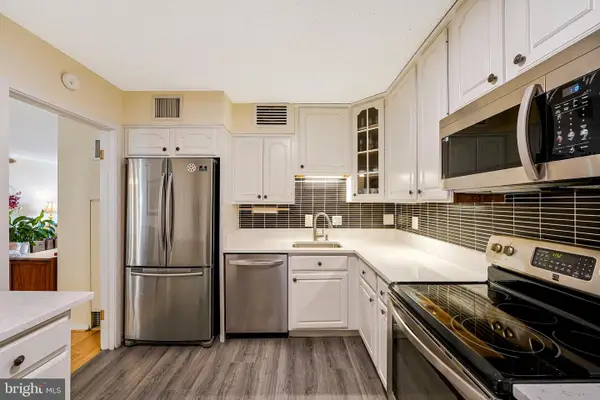 $439,900Active2 beds 2 baths1,339 sq. ft.
$439,900Active2 beds 2 baths1,339 sq. ft.1800 Old Meadow Rd #903, MCLEAN, VA 22102
MLS# VAFX2261846Listed by: EXP REALTY, LLC - Coming SoonOpen Sun, 12 to 2pm
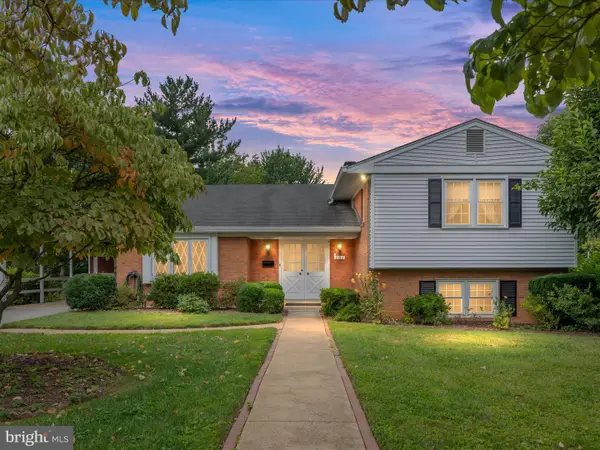 $1,100,000Coming Soon4 beds 3 baths
$1,100,000Coming Soon4 beds 3 baths2110 Wicomico St, FALLS CHURCH, VA 22043
MLS# VAFX2259456Listed by: CENTURY 21 NEW MILLENNIUM - Coming Soon
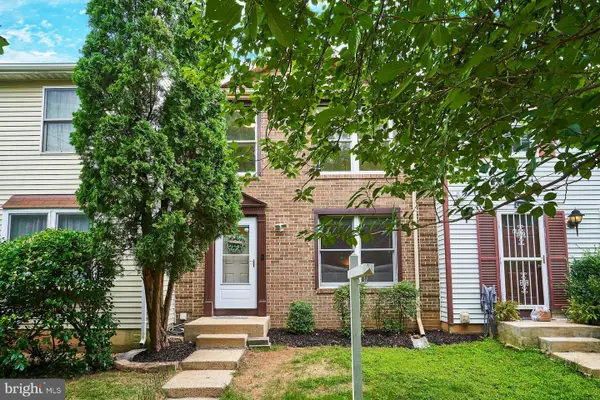 $809,000Coming Soon3 beds 4 baths
$809,000Coming Soon3 beds 4 baths6758 Brook Run Dr, FALLS CHURCH, VA 22043
MLS# VAFX2260092Listed by: SAMSON PROPERTIES - Coming Soon
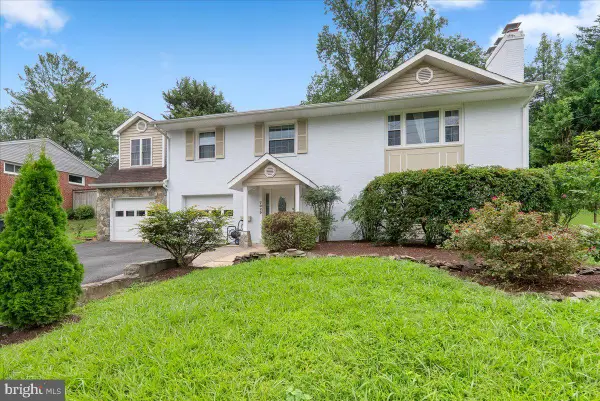 $1,350,000Coming Soon6 beds 3 baths
$1,350,000Coming Soon6 beds 3 baths7029 Old Dominion Dr, MCLEAN, VA 22101
MLS# VAFX2261770Listed by: GIANT REALTY, INC. - Coming Soon
 $2,299,000Coming Soon5 beds 6 baths
$2,299,000Coming Soon5 beds 6 baths2221 Orchid Dr, FALLS CHURCH, VA 22046
MLS# VAFX2249148Listed by: SAMSON PROPERTIES - Coming Soon
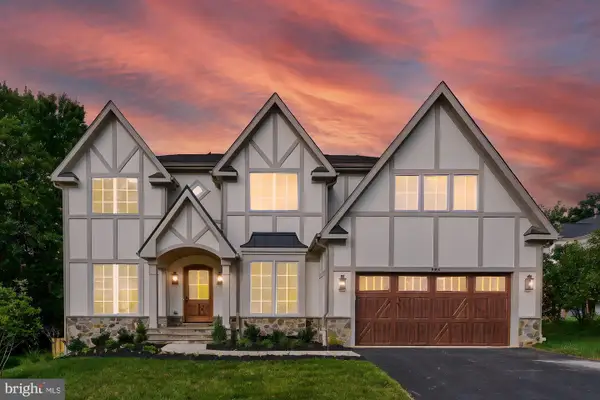 $2,849,900Coming Soon6 beds 7 baths
$2,849,900Coming Soon6 beds 7 baths1314 Macbeth St, MCLEAN, VA 22102
MLS# VAFX2258742Listed by: SAMSON PROPERTIES - Coming Soon
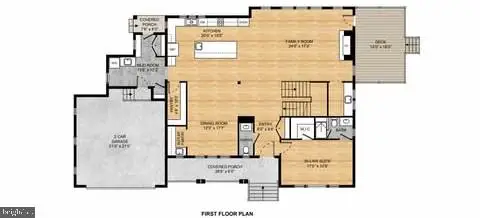 $2,800,000Coming Soon7 beds 8 baths
$2,800,000Coming Soon7 beds 8 baths2115 Natahoa Ct, FALLS CHURCH, VA 22043
MLS# VAFX2252682Listed by: REAL BROKER, LLC - Coming SoonOpen Sat, 2 to 4pm
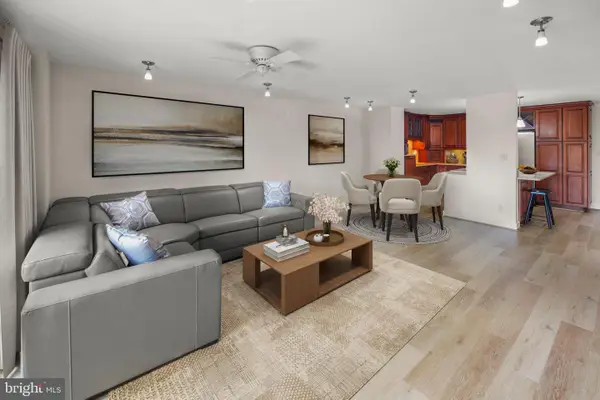 $481,747Coming Soon1 beds 1 baths
$481,747Coming Soon1 beds 1 baths8340 Greensboro Dr #302, MCLEAN, VA 22102
MLS# VAFX2261314Listed by: KW METRO CENTER - Open Sat, 11am to 1pmNew
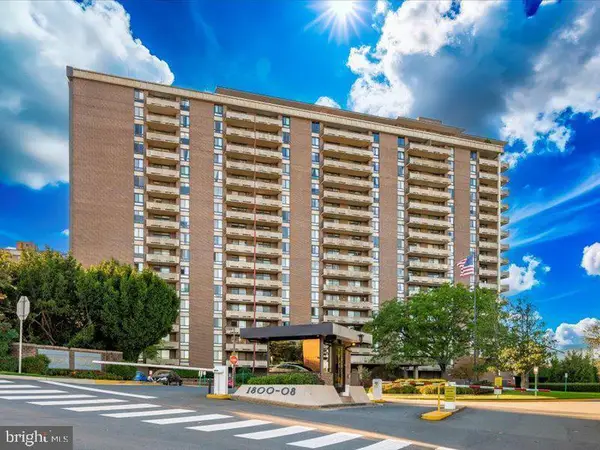 $375,000Active1 beds 1 baths942 sq. ft.
$375,000Active1 beds 1 baths942 sq. ft.1800 Old Meadow Rd #1412, MCLEAN, VA 22102
MLS# VAFX2261430Listed by: MILLENNIUM REALTY GROUP INC.
