35a Elsiragy Ct, MCLEAN, VA 22102
Local realty services provided by:Better Homes and Gardens Real Estate Valley Partners
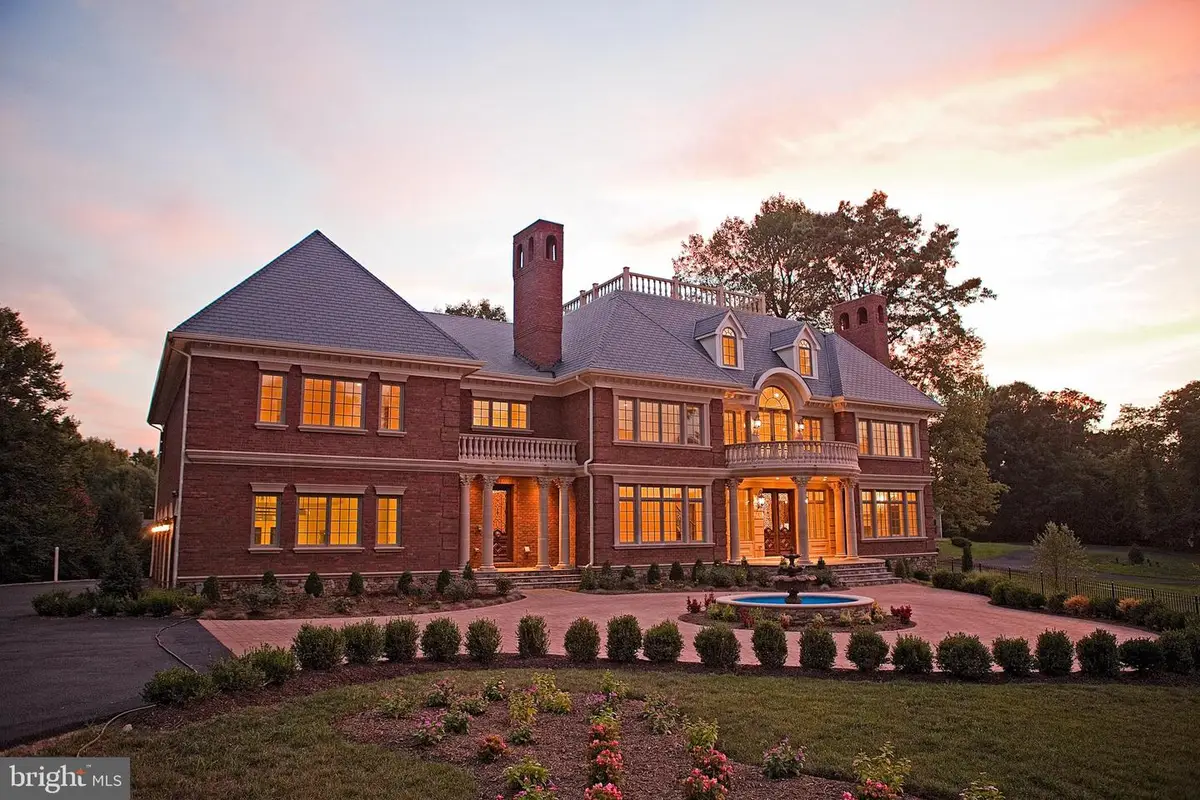
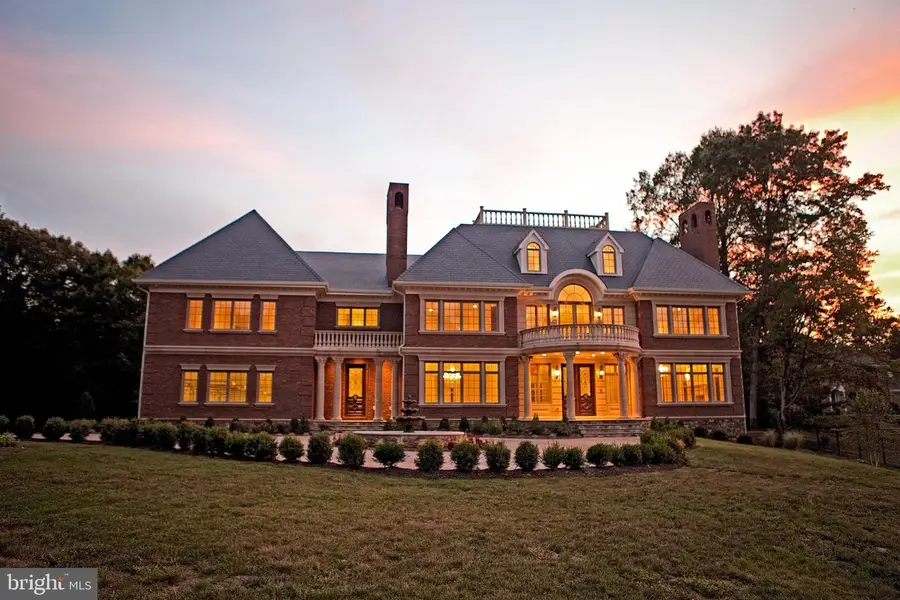
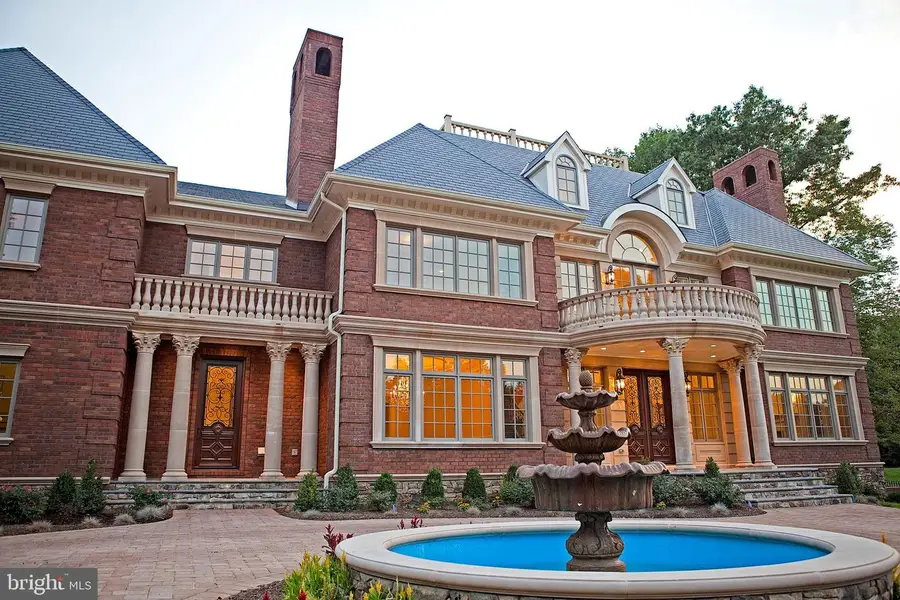
35a Elsiragy Ct,MCLEAN, VA 22102
$10,000,000
- 7 Beds
- 12 Baths
- 22,332 sq. ft.
- Single family
- Active
Listed by:n. casey margenau
Office:casey margenau fine homes and estates llc.
MLS#:VAFX2098142
Source:BRIGHTMLS
Price summary
- Price:$10,000,000
- Price per sq. ft.:$447.79
About this home
M&A Custom Homes a Master Builder presents it latest Handcrafted estate home. You will find the quality and features like no other. From the moment drive up. There is a beautiful Custom-made hammered Metal front door with glass panes that opens, the stone and custom brick on all sides with precast jack arches over the Marvin architectural series windows as well as the slate roof and stately chimneys adds to the Handsome look. This is no ordinary home, it is a true luxury estate home. As you drive in to this estate through the gated entrance on Old Dominion and come down the long driveway of the finely landscaped 3+ acre lot - home also boasts a huge patio with luxurious pool and pool house as well as an outdoor kitchen. As you enter the home, you will find a huge marble foyer that backs to a grand two story great room with plaster molding and opens to the upper level with a covered porch that has an outdoor kitchen and overlooks the pool. On one side of the grand foyer, you will find an embassy sized dining room with an exquisite mason fireplace with grand plaster details. The floors are black walnut with accent inlays and a chambered crystal chandelier. Off the living room is the stair hall with grand black walnut staircase and walls of glass. Then is the library with mahogany built-in book cases. Just outside the library is a service bar with copper sink, the family powder room and a 1st floor mini master bedroom and bath with Jacuzzi tub and separate shower. As you go to the family side of the main level, you will know that this is like no other home that you have ever seen. The grand kitchen with 12-piece crown molding and built-in espresso machine. Off of one of the two center islands there is a 60-inch Wolf Range with double ovens (that includes a griddle and a pot filler water tap), two hammered copper farm sinks, two Miele dishwashers and the center island has a built-in microwave. The cabinets are all custom made with lots of added features and detail you will love. The well-thought-out layout allows multiple people to work in the kitchen at the same time. The kitchen allows for dining in or walk out to the outdoor kitchen. You will also find a main level living room, a mud room, service entrance, and back stairs off the kitchen. As you go to the upper level, you find 5 bedrooms including 4 secondary bedrooms, all with walk in closets and in-suite baths, as well as tray ceilings in each. As you enter the master bedroom, you find the generous seating area with plaster molding. Between the bed area and the sitting area, you have a three-sided fireplace and tray ceiling in both. The three walk-in closets have beautiful molding one with center island and all with cabinet built-ins. There is even a morning kitchen with a beverage fridge and sink. The closets will satisfy even the most demanding buyer. The master bath with marble floors, a two-person spa and a shower with Kohler computer-controlled body sprayers. There are two water closets with bidets and toilets. There is his and hers sink areas and hers comes with a makeup vanity. On this level is a generous sized laundry room. There is also a fourth level, with a 5th bedroom suite. The lower level with ten-foot ceilings is finished with the same high level of finish as on the main. There is a Seventh bedroom suite. The recreation room has a mason fireplace with gas. There is a bar with full refrigerator, microwave and sink, and wine cellar. There is a full exercise room with glass and mirrored walls and rubber floor and its own spa bath with steam shower and sauna. The media room has three levels of viewing for lounge chairs and detailed molding. ** STILL TIME TO CUSTOMIZE**
Contact an agent
Home facts
- Year built:2024
- Listing Id #:VAFX2098142
- Added:836 day(s) ago
- Updated:August 15, 2025 at 01:53 PM
Rooms and interior
- Bedrooms:7
- Total bathrooms:12
- Full bathrooms:8
- Half bathrooms:4
- Living area:22,332 sq. ft.
Heating and cooling
- Cooling:Central A/C, Heat Pump(s), Programmable Thermostat, Zoned
- Heating:Central, Electric, Forced Air, Programmable Thermostat, Propane - Owned
Structure and exterior
- Roof:Slate
- Year built:2024
- Building area:22,332 sq. ft.
- Lot area:1.89 Acres
Schools
- High school:LANGLEY
- Middle school:COOPER
- Elementary school:SPRING HILL
Utilities
- Water:Well
Finances and disclosures
- Price:$10,000,000
- Price per sq. ft.:$447.79
- Tax amount:$100,000 (2025)
New listings near 35a Elsiragy Ct
- Coming Soon
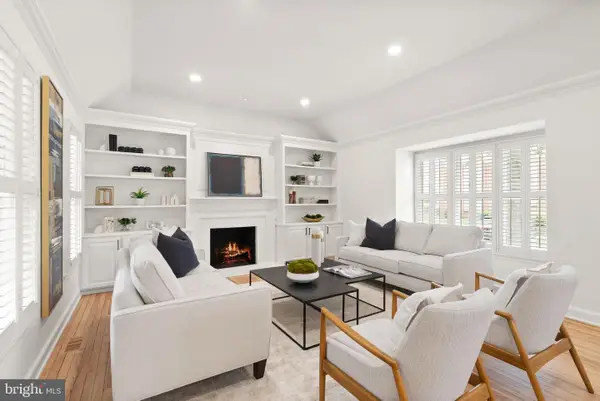 $1,400,000Coming Soon2 beds 4 baths
$1,400,000Coming Soon2 beds 4 baths6655 Madison Mclean Dr, MCLEAN, VA 22101
MLS# VAFX2261540Listed by: COMPASS - New
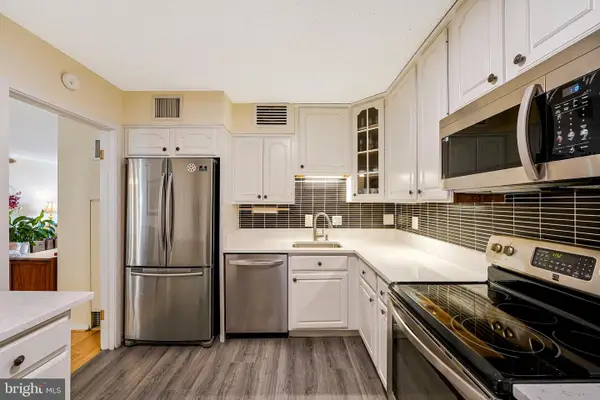 $439,900Active2 beds 2 baths1,339 sq. ft.
$439,900Active2 beds 2 baths1,339 sq. ft.1800 Old Meadow Rd #903, MCLEAN, VA 22102
MLS# VAFX2261846Listed by: EXP REALTY, LLC - Coming SoonOpen Sun, 12 to 2pm
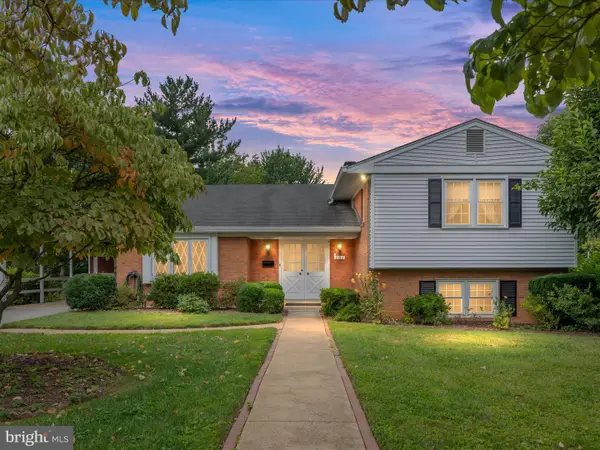 $1,100,000Coming Soon4 beds 3 baths
$1,100,000Coming Soon4 beds 3 baths2110 Wicomico St, FALLS CHURCH, VA 22043
MLS# VAFX2259456Listed by: CENTURY 21 NEW MILLENNIUM - Coming Soon
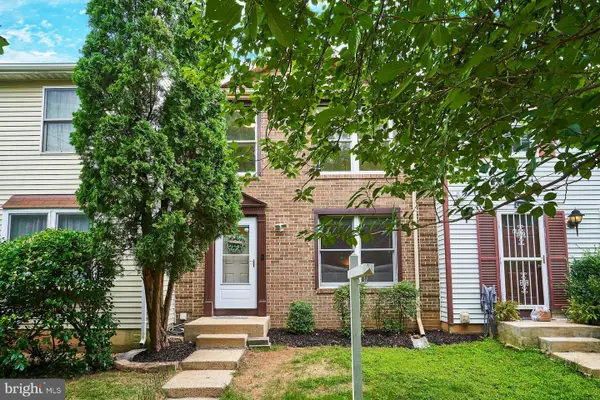 $809,000Coming Soon3 beds 4 baths
$809,000Coming Soon3 beds 4 baths6758 Brook Run Dr, FALLS CHURCH, VA 22043
MLS# VAFX2260092Listed by: SAMSON PROPERTIES - Coming Soon
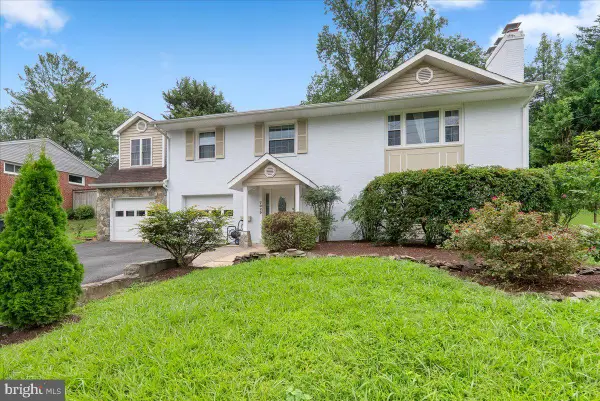 $1,350,000Coming Soon6 beds 3 baths
$1,350,000Coming Soon6 beds 3 baths7029 Old Dominion Dr, MCLEAN, VA 22101
MLS# VAFX2261770Listed by: GIANT REALTY, INC. - Coming Soon
 $2,299,000Coming Soon5 beds 6 baths
$2,299,000Coming Soon5 beds 6 baths2221 Orchid Dr, FALLS CHURCH, VA 22046
MLS# VAFX2249148Listed by: SAMSON PROPERTIES - Coming Soon
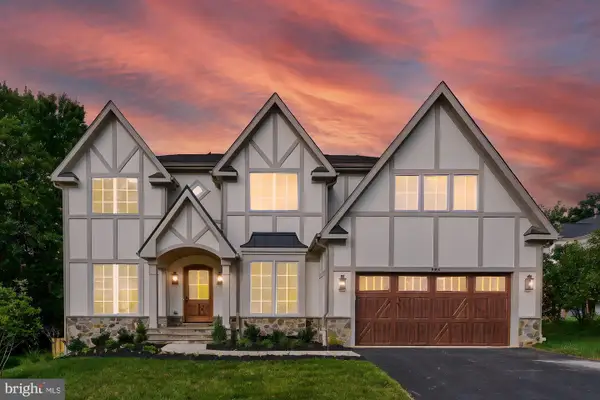 $2,849,900Coming Soon6 beds 7 baths
$2,849,900Coming Soon6 beds 7 baths1314 Macbeth St, MCLEAN, VA 22102
MLS# VAFX2258742Listed by: SAMSON PROPERTIES - Coming Soon
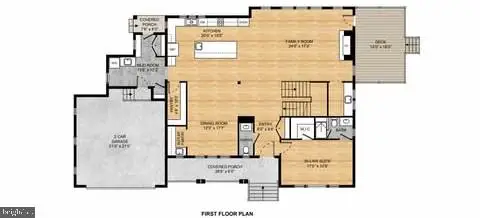 $2,800,000Coming Soon7 beds 8 baths
$2,800,000Coming Soon7 beds 8 baths2115 Natahoa Ct, FALLS CHURCH, VA 22043
MLS# VAFX2252682Listed by: REAL BROKER, LLC - Coming SoonOpen Sat, 2 to 4pm
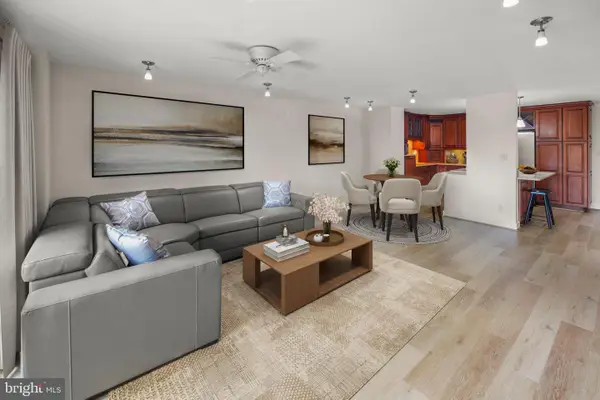 $481,747Coming Soon1 beds 1 baths
$481,747Coming Soon1 beds 1 baths8340 Greensboro Dr #302, MCLEAN, VA 22102
MLS# VAFX2261314Listed by: KW METRO CENTER - Open Sat, 11am to 1pmNew
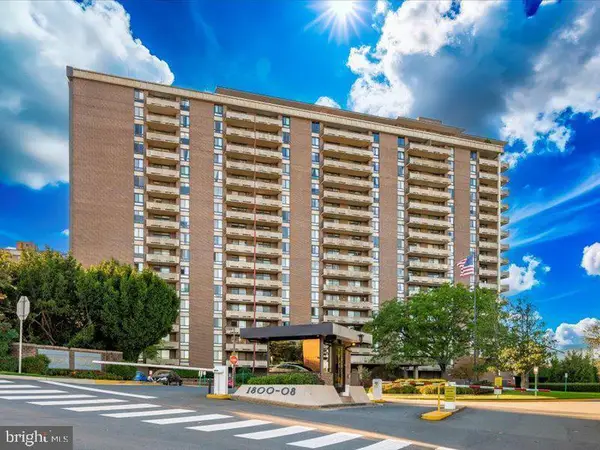 $375,000Active1 beds 1 baths942 sq. ft.
$375,000Active1 beds 1 baths942 sq. ft.1800 Old Meadow Rd #1412, MCLEAN, VA 22102
MLS# VAFX2261430Listed by: MILLENNIUM REALTY GROUP INC.
