6602 Fairlawn Drive, MCLEAN, VA 22101
Local realty services provided by:Better Homes and Gardens Real Estate Premier
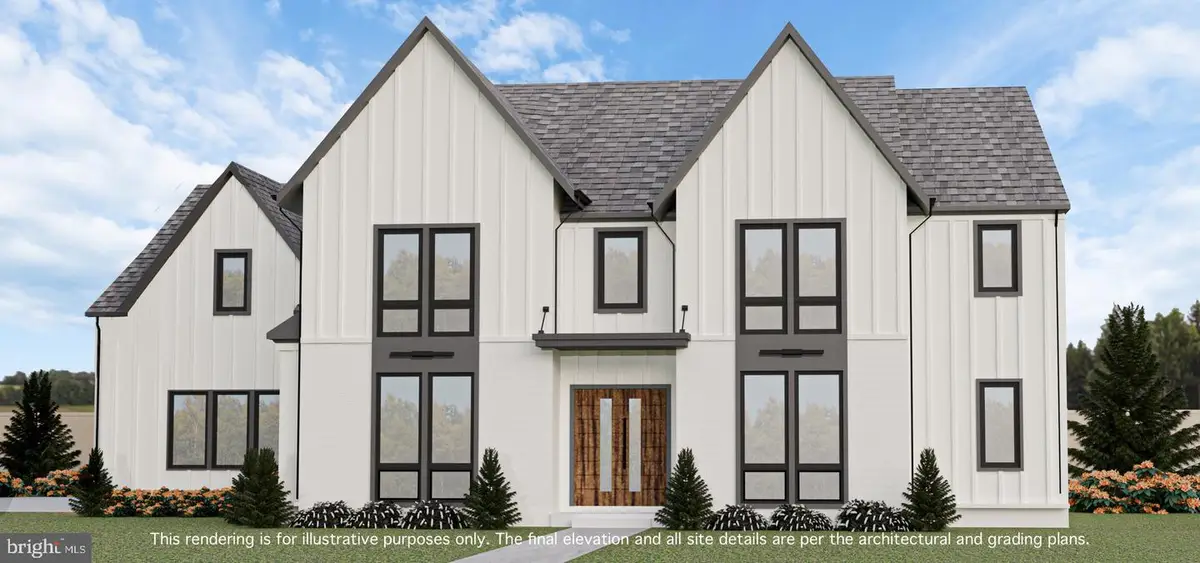

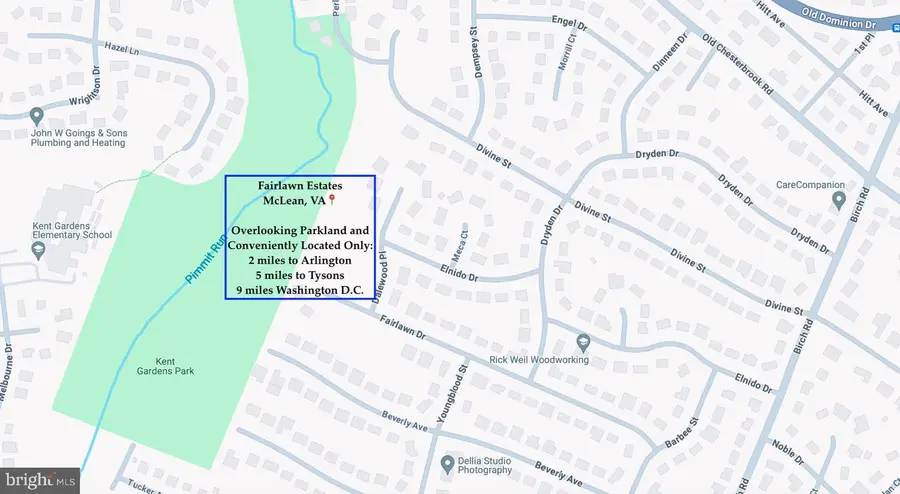
Listed by:christina z rice
Office:pearson smith realty, llc.
MLS#:VAFX2165592
Source:BRIGHTMLS
Price summary
- Price:$3,295,000
- Price per sq. ft.:$418.94
About this home
Introducing the Bellagio, a showstopping new model in Fairlawn Estates with September delivery. The Bellagio extends luxury and beauty throughout this state-of-the-art custom design. The main floor features a chef inspired kitchen with Wolf/Sub-Zero appliances, waterfall quartz island, custom cabinetry, designer backsplash, microwave drawer, large walk-in pantry, and a butler's pantry with a beverage center, prep sink, and 2nd dishwasher. Enjoy breakfast off the kitchen with views of the yard and access to the spacious Trex deck. The family room has a gas fireplace and opens to a large screened-in porch. The main level also features a formal dining room, private study, spacious main level guest bedroom with a private bathroom, wide-planked hardwood floors, designer tile flooring, stacked closets for an optional elevator to all three levels, powder room, mudroom with built-ins, and 3-car garage with an electric car charging station. The primary suite plus four additional large bedrooms are on the upper level, all with ensuite baths, quartz counters and sizable walk-in closets. The primary suite is a true retreat featuring a luxury bath with a double vanity, quartz counters, oversized zero-entry shower and soaking tub; two custom designed walk-in closets; fireplace; and a coffee bar with beverage center. The upper level also features a laundry room with ample cabinetry, quartz counters and a deep sink; wide-planked hardwood and designer tile flooring. The lower level offers a large rec room, wet bar, media room, exercise room, powder room, guest bedroom suite with a private bath, and luxury vinyl plank/designer tile flooring throughout. The house is also pre-wired for a generator. You will marvel at every turn with the stunning features and exquisite attention to detail all through this spectacular home. See floor plans in the photos. (All interior photos and the virtual tour link showcase The Lucca model.) The Bellagio is nestled on a 1/3 acre lot with a fully fenced rear yard. Each estate home in this development features a new and unique JDA model. JDA has been a leading luxury home builder offering complete design build services in Northern Virginia for 33 years.
Contact an agent
Home facts
- Year built:2025
- Listing Id #:VAFX2165592
- Added:210 day(s) ago
- Updated:August 15, 2025 at 07:30 AM
Rooms and interior
- Bedrooms:7
- Total bathrooms:9
- Full bathrooms:7
- Half bathrooms:2
- Living area:7,865 sq. ft.
Heating and cooling
- Cooling:Central A/C
- Heating:Forced Air, Natural Gas
Structure and exterior
- Roof:Architectural Shingle
- Year built:2025
- Building area:7,865 sq. ft.
- Lot area:0.32 Acres
Schools
- High school:MCLEAN
- Middle school:LONGFELLOW
- Elementary school:KENT GARDENS
Utilities
- Water:Public
- Sewer:Public Sewer
Finances and disclosures
- Price:$3,295,000
- Price per sq. ft.:$418.94
New listings near 6602 Fairlawn Drive
- Coming Soon
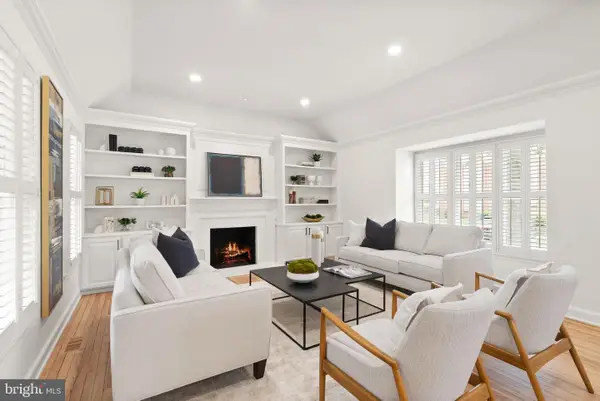 $1,400,000Coming Soon2 beds 4 baths
$1,400,000Coming Soon2 beds 4 baths6655 Madison Mclean Dr, MCLEAN, VA 22101
MLS# VAFX2261540Listed by: COMPASS - New
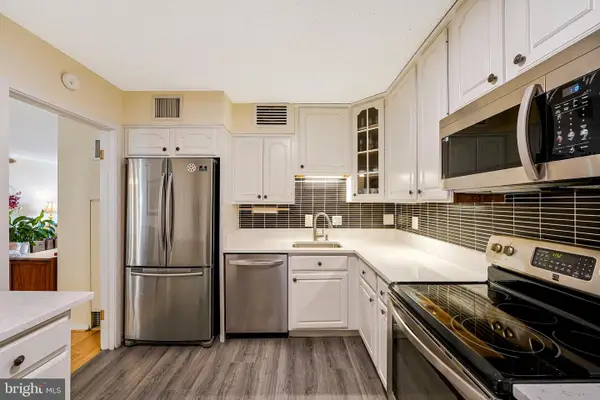 $439,900Active2 beds 2 baths1,339 sq. ft.
$439,900Active2 beds 2 baths1,339 sq. ft.1800 Old Meadow Rd #903, MCLEAN, VA 22102
MLS# VAFX2261846Listed by: EXP REALTY, LLC - Coming SoonOpen Sun, 12 to 2pm
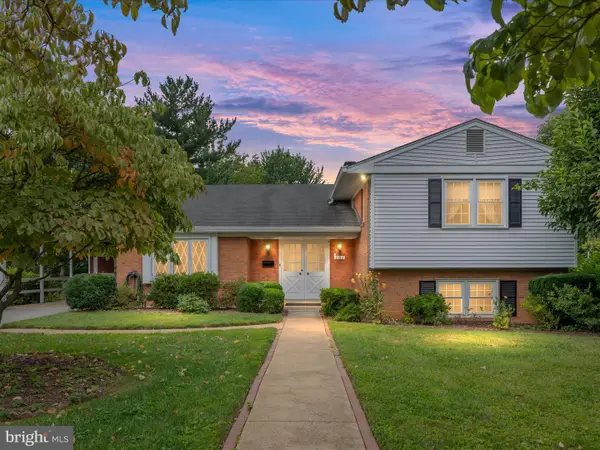 $1,100,000Coming Soon4 beds 3 baths
$1,100,000Coming Soon4 beds 3 baths2110 Wicomico St, FALLS CHURCH, VA 22043
MLS# VAFX2259456Listed by: CENTURY 21 NEW MILLENNIUM - Coming Soon
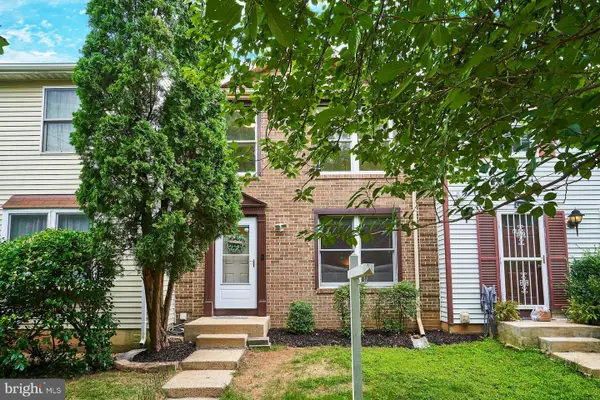 $809,000Coming Soon3 beds 4 baths
$809,000Coming Soon3 beds 4 baths6758 Brook Run Dr, FALLS CHURCH, VA 22043
MLS# VAFX2260092Listed by: SAMSON PROPERTIES - Coming Soon
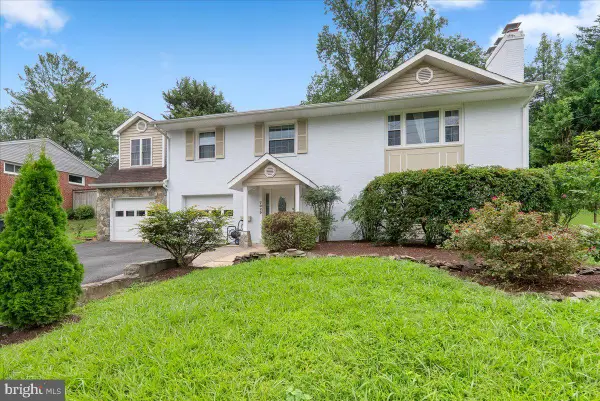 $1,350,000Coming Soon6 beds 3 baths
$1,350,000Coming Soon6 beds 3 baths7029 Old Dominion Dr, MCLEAN, VA 22101
MLS# VAFX2261770Listed by: GIANT REALTY, INC. - Coming Soon
 $2,299,000Coming Soon5 beds 6 baths
$2,299,000Coming Soon5 beds 6 baths2221 Orchid Dr, FALLS CHURCH, VA 22046
MLS# VAFX2249148Listed by: SAMSON PROPERTIES - Coming Soon
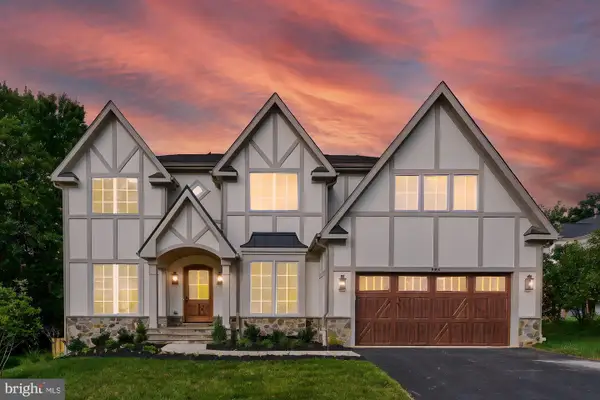 $2,849,900Coming Soon6 beds 7 baths
$2,849,900Coming Soon6 beds 7 baths1314 Macbeth St, MCLEAN, VA 22102
MLS# VAFX2258742Listed by: SAMSON PROPERTIES - Coming Soon
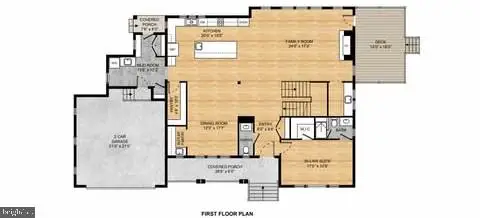 $2,800,000Coming Soon7 beds 8 baths
$2,800,000Coming Soon7 beds 8 baths2115 Natahoa Ct, FALLS CHURCH, VA 22043
MLS# VAFX2252682Listed by: REAL BROKER, LLC - Coming SoonOpen Sat, 2 to 4pm
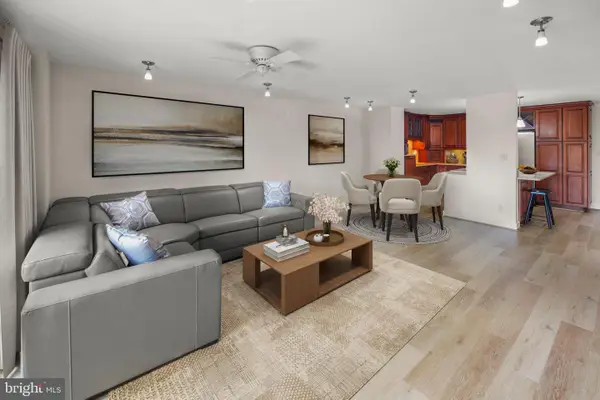 $481,747Coming Soon1 beds 1 baths
$481,747Coming Soon1 beds 1 baths8340 Greensboro Dr #302, MCLEAN, VA 22102
MLS# VAFX2261314Listed by: KW METRO CENTER - Open Sat, 11am to 1pmNew
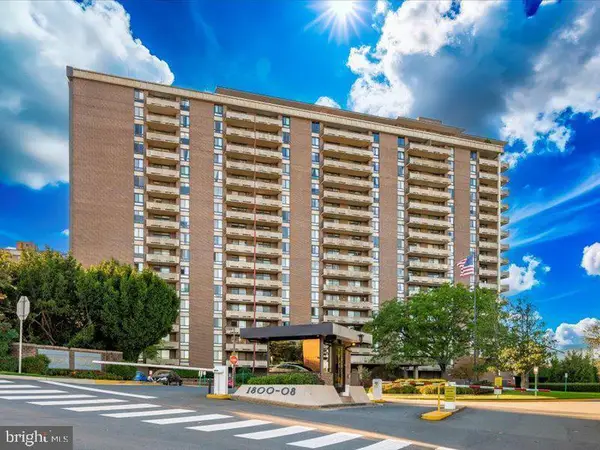 $375,000Active1 beds 1 baths942 sq. ft.
$375,000Active1 beds 1 baths942 sq. ft.1800 Old Meadow Rd #1412, MCLEAN, VA 22102
MLS# VAFX2261430Listed by: MILLENNIUM REALTY GROUP INC.
