6610 Weatheford Ct, McLean, VA 22101
Local realty services provided by:Better Homes and Gardens Real Estate Premier
Upcoming open houses
- Sun, Oct 0501:00 pm - 04:00 pm
Listed by:john p mcnamara
Office:ttr sothebys international realty
MLS#:VAFX2215180
Source:BRIGHTMLS
Price summary
- Price:$2,349,000
- Price per sq. ft.:$472.16
- Monthly HOA dues:$12.92
About this home
Open House - Join us this Sunday, October 5 from 1-4 PM. Sited on a serene half-acre cul-de-sac lot, backing to 15 acres of protected woodlands in Langley Oaks, this remodeled and expanded home offers a rare opportunity for refined one-level living. A flagstone courtyard and glass double front doors introduce an open floor plan with rich hardwood flooring. To the left of the foyer, a formal living room showcases a dramatic stacked stone fireplace. Straight ahead lies a spacious family room seamlessly integrated with the rest of the home. Cream cabinetry, granite countertops, a travertine backsplash, and professional-grade stainless steel appliances, including SubZero, Monogram, and Bosch, define the fully remodeled and enlarged kitchen. A large center island with breakfast bar seating connects to the formal dining room and family room, creating an ideal layout for entertaining. The breakfast room includes a pantry, while sliding glass doors in the dining room lead to a tranquil screened porch. Impressing with a double-tiered tray ceiling, cove lighting, crown molding, and sliding doors to a private balcony overlooking the pool and woodlands, the primary suite serves as a luxurious retreat. A custom walk-in closet and remodeled spa-like bath with a double vanity, granite countertops, and a walk-in shower complete the suite. Three additional bedrooms share a well-appointed hall bath, while bedroom four, featuring built-in desk and shelving, is perfect for a home office. A spacious laundry/mudroom with garage access completes the main level. Updated to provide additional living and entertaining space, the walk-out lower level features solid hardwood built-ins in the game area and a recreation room flowing into a full bar with cherry cabinetry, granite countertops, a sink, Kegerator, and wine refrigerator. Hardwood-style LVP flooring extends into the billiards room, which includes built-in cabinetry, and sliding doors to the covered patio. This level also offers a full bath, a fifth bedroom with a walk-in closet, and ample storage. A private oasis awaits outside, with a slate patio leading to the pool level. Stone hardscaping, a waterfall fountain, and an inground pool framed by an expanded pool deck and covered patio blend harmoniously with the lush surroundings. Professionally landscaped grounds provide commanding views of the parkland. Moments away, Tysons Corner offers upscale shopping, fine dining, and premier entertainment. Commuting is effortless with access to Georgetown Pike, George Washington Parkway, I-495, I-66, Dulles Toll Road, and the Silver Line Metro. Washington, D.C. is just 10 minutes away. Nature enthusiasts will appreciate the proximity to a 150-acre wooded preserve with hiking trails and Clemyjontri Park, a world-class playground, just three minutes away. Experience the perfect blend of luxury, privacy, and convenience in this exceptional residence. Replaced Roof & Windows. Churchill Road Elementary, Cooper Middle, and Langley High School.
Contact an agent
Home facts
- Year built:1977
- Listing ID #:VAFX2215180
- Added:268 day(s) ago
- Updated:September 30, 2025 at 04:35 AM
Rooms and interior
- Bedrooms:5
- Total bathrooms:4
- Full bathrooms:3
- Half bathrooms:1
- Living area:4,975 sq. ft.
Heating and cooling
- Cooling:Central A/C
- Heating:Electric, Heat Pump(s)
Structure and exterior
- Year built:1977
- Building area:4,975 sq. ft.
- Lot area:0.51 Acres
Schools
- High school:LANGLEY
- Middle school:COOPER
- Elementary school:CHURCHILL ROAD
Utilities
- Water:Public
- Sewer:Public Sewer
Finances and disclosures
- Price:$2,349,000
- Price per sq. ft.:$472.16
- Tax amount:$22,493 (2025)
New listings near 6610 Weatheford Ct
- Open Sun, 1 to 3pmNew
 $2,999,000Active6 beds 8 baths7,350 sq. ft.
$2,999,000Active6 beds 8 baths7,350 sq. ft.1459 Dewberry Ct, MCLEAN, VA 22101
MLS# VAFX2270068Listed by: TTR SOTHEBY'S INTERNATIONAL REALTY - New
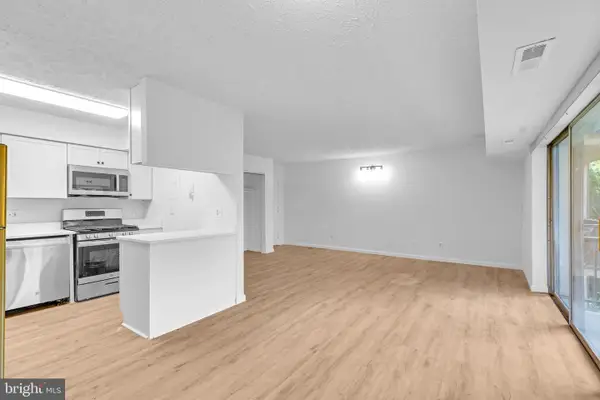 $409,900Active3 beds 2 baths1,084 sq. ft.
$409,900Active3 beds 2 baths1,084 sq. ft.7855 Enola St #103, MCLEAN, VA 22102
MLS# VAFX2269992Listed by: KELLER WILLIAMS FAIRFAX GATEWAY - New
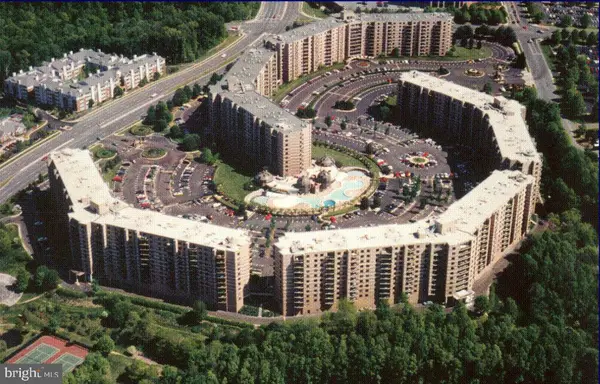 $540,000Active2 beds 2 baths1,327 sq. ft.
$540,000Active2 beds 2 baths1,327 sq. ft.8360 Greensboro Dr #621, MCLEAN, VA 22102
MLS# VAFX2269762Listed by: CORCORAN MCENEARNEY - New
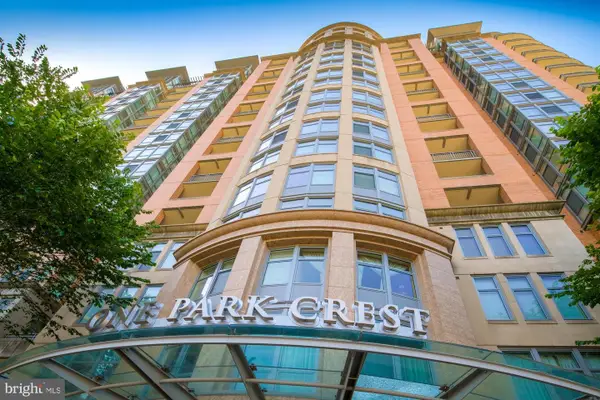 $775,000Active2 beds 2 baths1,228 sq. ft.
$775,000Active2 beds 2 baths1,228 sq. ft.8220 Crestwood Heights Dr #1215, MCLEAN, VA 22102
MLS# VAFX2269932Listed by: SILVERLINE REALTY & INVESTMENT LLC - Coming Soon
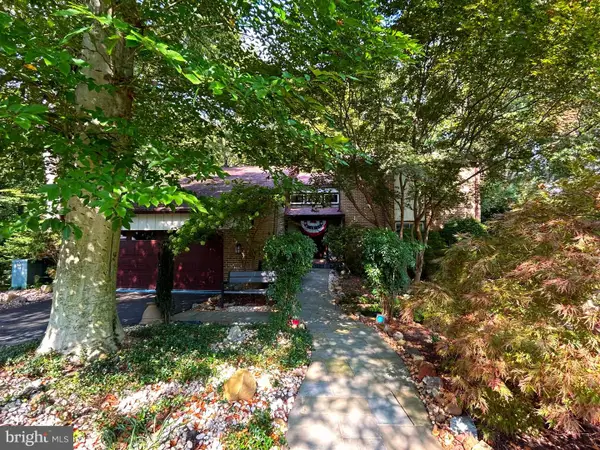 $1,599,000Coming Soon5 beds 4 baths
$1,599,000Coming Soon5 beds 4 baths4056 41st St N, MCLEAN, VA 22101
MLS# VAFX2269476Listed by: WEICHERT, REALTORS - Coming Soon
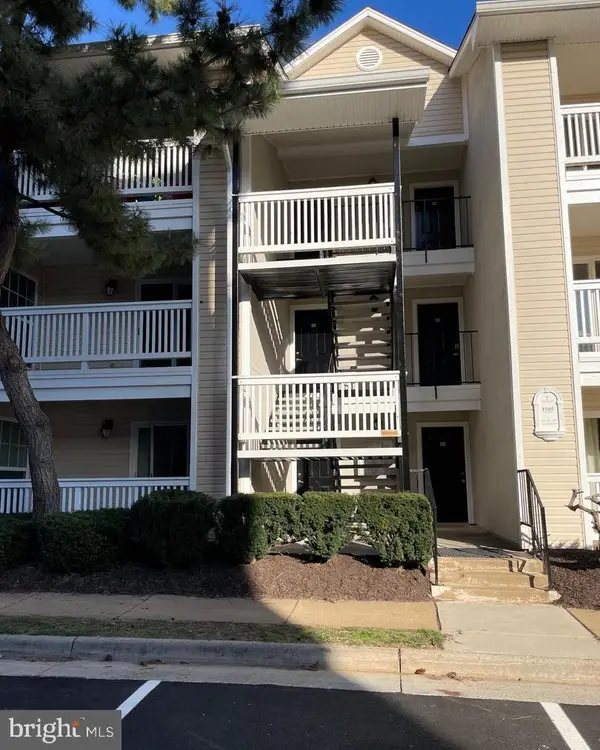 $396,000Coming Soon2 beds 2 baths
$396,000Coming Soon2 beds 2 baths1505 Lincoln Way #201, MCLEAN, VA 22102
MLS# VAFX2269822Listed by: REDFIN CORPORATION - New
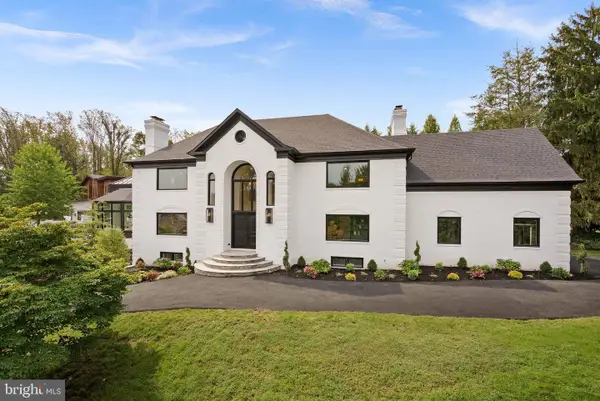 $3,399,000Active6 beds 8 baths7,856 sq. ft.
$3,399,000Active6 beds 8 baths7,856 sq. ft.6121 Long Meadow Rd, MCLEAN, VA 22101
MLS# VAFX2269456Listed by: WASHINGTON FINE PROPERTIES, LLC - Coming Soon
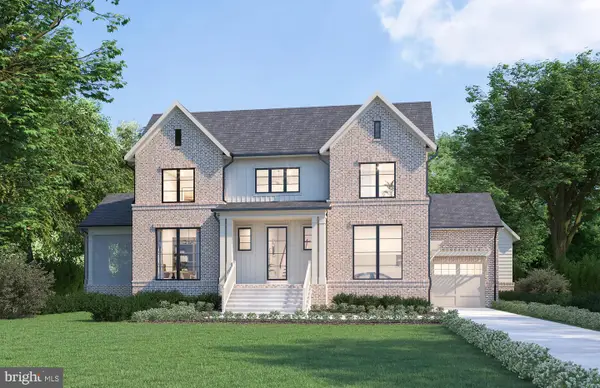 $3,695,000Coming Soon6 beds 8 baths
$3,695,000Coming Soon6 beds 8 baths1104 Sharon Ct, MCLEAN, VA 22101
MLS# VAFX2269802Listed by: KW METRO CENTER - New
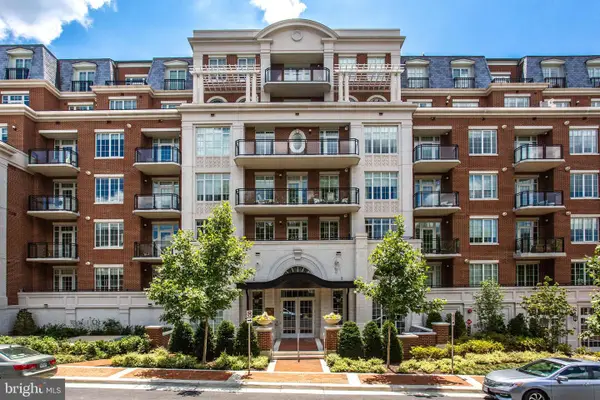 $2,050,000Active2 beds 3 baths2,050 sq. ft.
$2,050,000Active2 beds 3 baths2,050 sq. ft.6900 Fleetwood Rd #708, MCLEAN, VA 22101
MLS# VAFX2268686Listed by: LONG & FOSTER REAL ESTATE, INC. - Coming SoonOpen Sun, 1 to 3pm
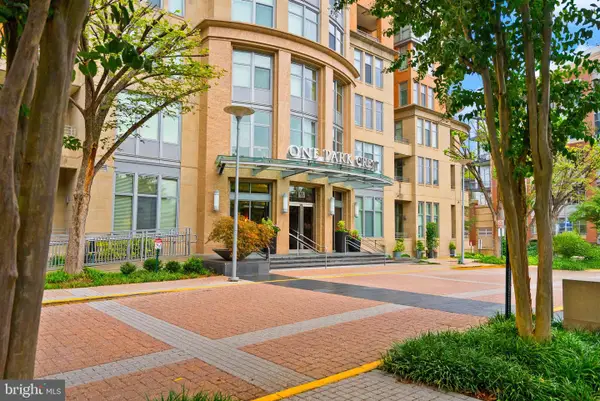 $625,000Coming Soon1 beds 2 baths
$625,000Coming Soon1 beds 2 baths8220 Crestwood Heights Dr #1210, MCLEAN, VA 22102
MLS# VAFX2268534Listed by: KELLER WILLIAMS CAPITAL PROPERTIES
