6707 Lupine Ln, McLean, VA 22101
Local realty services provided by:Better Homes and Gardens Real Estate Maturo
Listed by:robert hryniewicki
Office:ttr sotheby's international realty
MLS#:VAFX2243902
Source:BRIGHTMLS
Price summary
- Price:$3,575,000
- Price per sq. ft.:$496.53
About this home
Set on a serene 1.25-acre hilltop lot in the prestigious Langley Forest neighborhood, this exquisite 8,400 SF custom-built residence offers timeless design, exceptional privacy, and sweeping treetop vistas. Designed by renowned architect Robert Holland and crafted by builder Robert Clements in 1984, the home was further expanded by BOWA in 2001 and blends classic elegance with modern updates.
The main level boasts soaring 9'6" ceilings and a seamless flow between formal and informal living spaces. The open-concept kitchen and family room are perfect for entertaining, with direct access to the expansive rear deck, walkout patio, and a stunning swimming pool with gazebo—your private outdoor retreat! The mudroom features a full bath with easy access to the pool as well as a wet bar and second laundry room.
Upstairs, the home features four spacious bedrooms, including a luxurious primary suite with a fully renovated spa-like bath, complete with dual vanities and a walk-in shower, as well as two dressing rooms. Two of the secondary bedrooms offer unique lofted spaces, ideal for play, study, or creative use.
The lower level is designed for relaxation and recreation, featuring a large recreation room, exercise room, and full bath. A separate apartment suite above the 2-car garage provides flexible space for guests or a home office.
Additional highlights include a new roof, complete exterior repainting in 2024, and beautifully landscaped grounds. Zoned for Churchill ES, Cooper MS, and Langley HS.
Contact an agent
Home facts
- Year built:1984
- Listing ID #:VAFX2243902
- Added:123 day(s) ago
- Updated:September 30, 2025 at 01:47 PM
Rooms and interior
- Bedrooms:6
- Total bathrooms:7
- Full bathrooms:6
- Half bathrooms:1
- Living area:7,200 sq. ft.
Heating and cooling
- Cooling:Central A/C
- Heating:Forced Air, Heat Pump(s), Natural Gas, Radiant
Structure and exterior
- Year built:1984
- Building area:7,200 sq. ft.
- Lot area:1.25 Acres
Schools
- High school:LANGLEY
- Middle school:COOPER
- Elementary school:CHURCHILL ROAD
Utilities
- Water:Public
- Sewer:Public Sewer
Finances and disclosures
- Price:$3,575,000
- Price per sq. ft.:$496.53
- Tax amount:$33,830 (2025)
New listings near 6707 Lupine Ln
- Open Sun, 1 to 3pmNew
 $2,999,000Active6 beds 8 baths7,350 sq. ft.
$2,999,000Active6 beds 8 baths7,350 sq. ft.1459 Dewberry Ct, MCLEAN, VA 22101
MLS# VAFX2270068Listed by: TTR SOTHEBY'S INTERNATIONAL REALTY - New
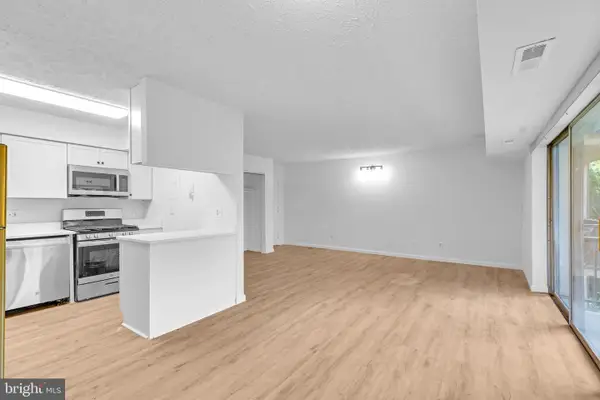 $409,900Active3 beds 2 baths1,084 sq. ft.
$409,900Active3 beds 2 baths1,084 sq. ft.7855 Enola St #103, MCLEAN, VA 22102
MLS# VAFX2269992Listed by: KELLER WILLIAMS FAIRFAX GATEWAY - New
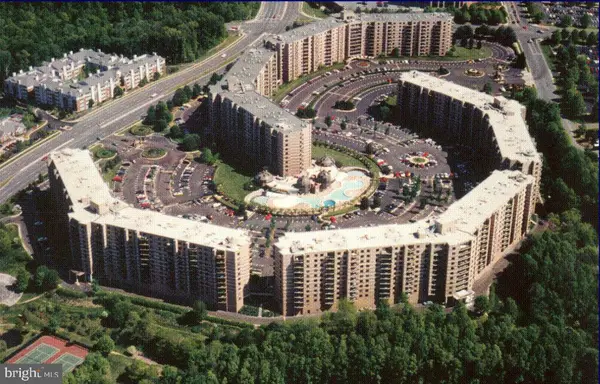 $540,000Active2 beds 2 baths1,327 sq. ft.
$540,000Active2 beds 2 baths1,327 sq. ft.8360 Greensboro Dr #621, MCLEAN, VA 22102
MLS# VAFX2269762Listed by: CORCORAN MCENEARNEY - New
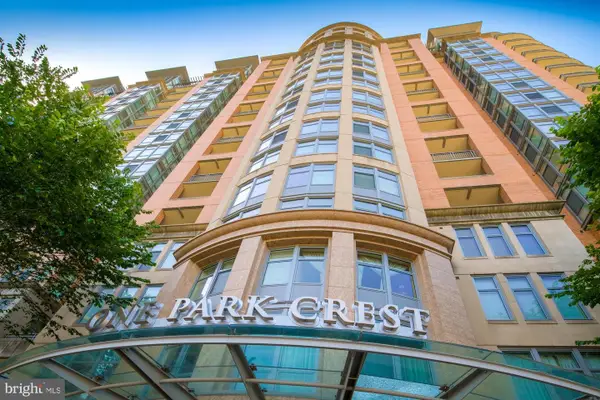 $775,000Active2 beds 2 baths1,228 sq. ft.
$775,000Active2 beds 2 baths1,228 sq. ft.8220 Crestwood Heights Dr #1215, MCLEAN, VA 22102
MLS# VAFX2269932Listed by: SILVERLINE REALTY & INVESTMENT LLC - Coming Soon
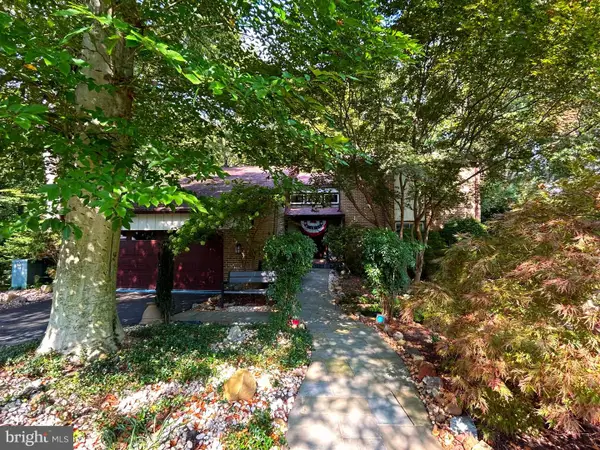 $1,599,000Coming Soon5 beds 4 baths
$1,599,000Coming Soon5 beds 4 baths4056 41st St N, MCLEAN, VA 22101
MLS# VAFX2269476Listed by: WEICHERT, REALTORS - Coming Soon
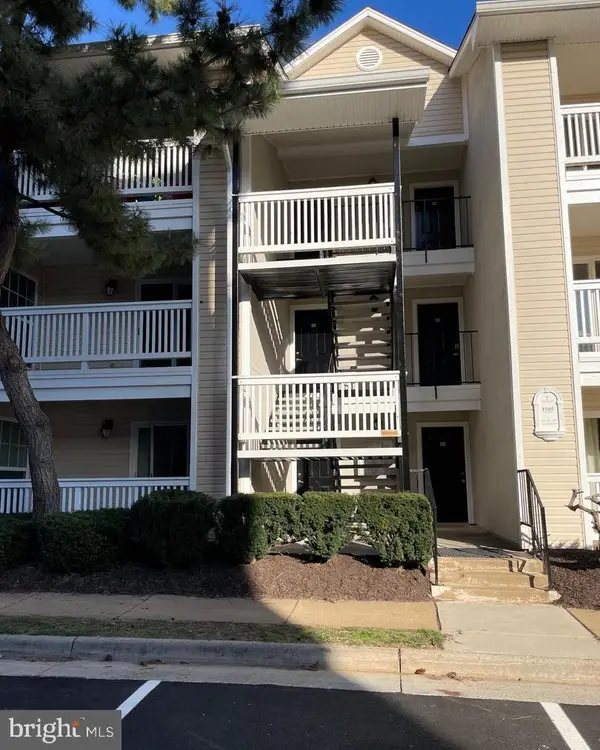 $396,000Coming Soon2 beds 2 baths
$396,000Coming Soon2 beds 2 baths1505 Lincoln Way #201, MCLEAN, VA 22102
MLS# VAFX2269822Listed by: REDFIN CORPORATION - New
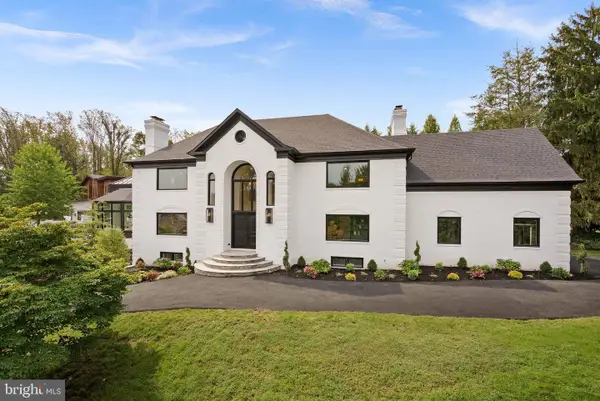 $3,399,000Active6 beds 8 baths7,856 sq. ft.
$3,399,000Active6 beds 8 baths7,856 sq. ft.6121 Long Meadow Rd, MCLEAN, VA 22101
MLS# VAFX2269456Listed by: WASHINGTON FINE PROPERTIES, LLC - Coming Soon
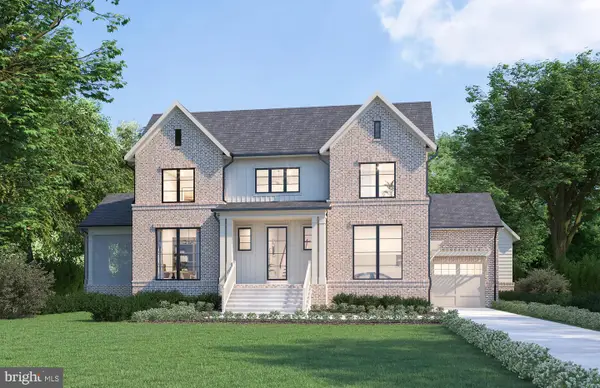 $3,695,000Coming Soon6 beds 8 baths
$3,695,000Coming Soon6 beds 8 baths1104 Sharon Ct, MCLEAN, VA 22101
MLS# VAFX2269802Listed by: KW METRO CENTER - New
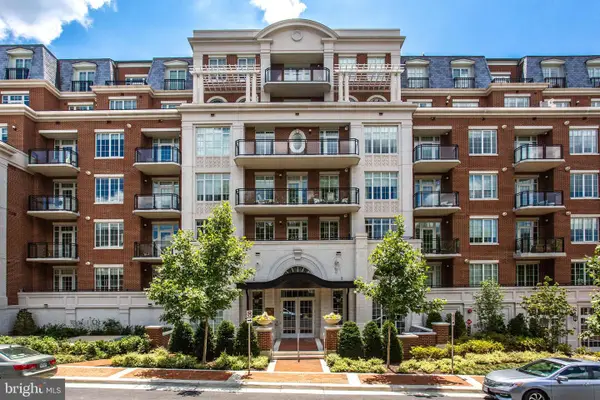 $2,050,000Active2 beds 3 baths2,050 sq. ft.
$2,050,000Active2 beds 3 baths2,050 sq. ft.6900 Fleetwood Rd #708, MCLEAN, VA 22101
MLS# VAFX2268686Listed by: LONG & FOSTER REAL ESTATE, INC. - Coming SoonOpen Sun, 1 to 3pm
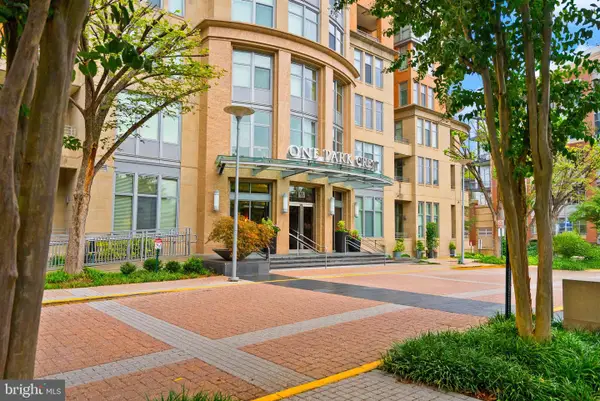 $625,000Coming Soon1 beds 2 baths
$625,000Coming Soon1 beds 2 baths8220 Crestwood Heights Dr #1210, MCLEAN, VA 22102
MLS# VAFX2268534Listed by: KELLER WILLIAMS CAPITAL PROPERTIES
