6710 Wemberly Way, McLean, VA 22101
Local realty services provided by:Better Homes and Gardens Real Estate Premier
Listed by:ahmad aram
Office:ttr sotheby's international realty
MLS#:VAFX2275422
Source:BRIGHTMLS
Price summary
- Price:$2,950,000
- Price per sq. ft.:$576.17
About this home
Set on more than an acre in the heart of prestigious Langley Forest, this home is beautifully positioned on a prominent knoll with treetop views and privacy just minutes from downtown McLean and Tysons Corner. Its presence is understated, and thoughtful updates make it ready to move in - or reimagine.
Inside, light flows through the entry hall connecting the main level and creating multiple spaces for entertaining. The spacious living room is anchored by a wood burning fireplace, and the dining room easily accommodates a large dinner party. The kitchen and breakfast room flow effortlessly to the outdoor terrace and pool. A warmly paneled family room adjoins the kitchen and also features an inviting fireplace.
Five bedrooms and four and one half baths offer space to grow, gather, and retreat. The primary suite, generous in scale and with windows that open to expansive views, features a large study and a recently renovated spa bath. Every improvement reflects timeless quality befitting this exclusive location.
Downstairs, a large game room, bedroom, and a full bath offer multiple opportunities.
Well maintained and thoughtfully updated in one of the region’s best locations, this timeless home offers a comfortable destination to move in immediately - or reimagine for the next generation of elegant living.
Contact an agent
Home facts
- Year built:1965
- Listing ID #:VAFX2275422
- Added:9 day(s) ago
- Updated:November 04, 2025 at 02:46 PM
Rooms and interior
- Bedrooms:5
- Total bathrooms:5
- Full bathrooms:4
- Half bathrooms:1
- Living area:5,120 sq. ft.
Heating and cooling
- Cooling:Central A/C
- Heating:Electric, Forced Air, Heat Pump(s), Natural Gas
Structure and exterior
- Roof:Asphalt, Shingle
- Year built:1965
- Building area:5,120 sq. ft.
- Lot area:1.24 Acres
Schools
- High school:LANGLEY
- Middle school:COOPER
- Elementary school:CHURCHILL ROAD
Utilities
- Water:Public
- Sewer:Public Sewer
Finances and disclosures
- Price:$2,950,000
- Price per sq. ft.:$576.17
- Tax amount:$22,624 (2025)
New listings near 6710 Wemberly Way
- New
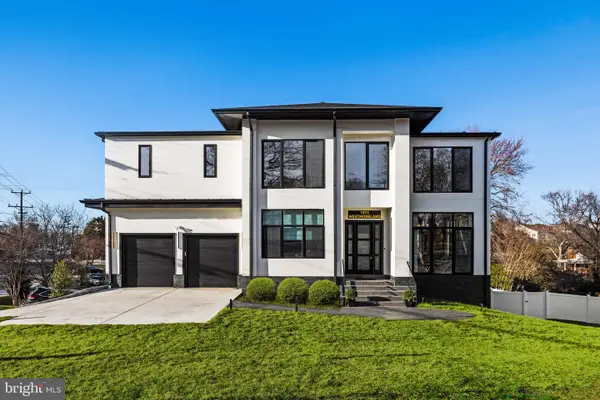 $2,999,999Active6 beds 6 baths7,417 sq. ft.
$2,999,999Active6 beds 6 baths7,417 sq. ft.1573 Westmoreland St, MCLEAN, VA 22101
MLS# VAFX2277462Listed by: SERHANT - Coming Soon
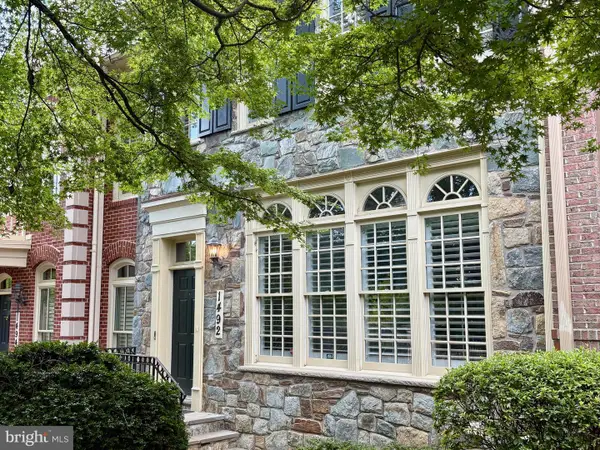 $1,875,000Coming Soon3 beds 4 baths
$1,875,000Coming Soon3 beds 4 baths1492 Evans Farm Dr, MCLEAN, VA 22101
MLS# VAFX2263480Listed by: COMPASS - New
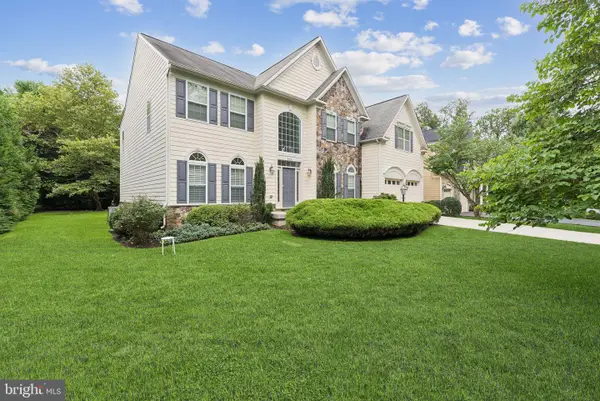 $2,478,600Active6 beds 5 baths6,992 sq. ft.
$2,478,600Active6 beds 5 baths6,992 sq. ft.7351 Nicole Marie Ct, MCLEAN, VA 22101
MLS# VAFX2277386Listed by: KELLER WILLIAMS FAIRFAX GATEWAY - New
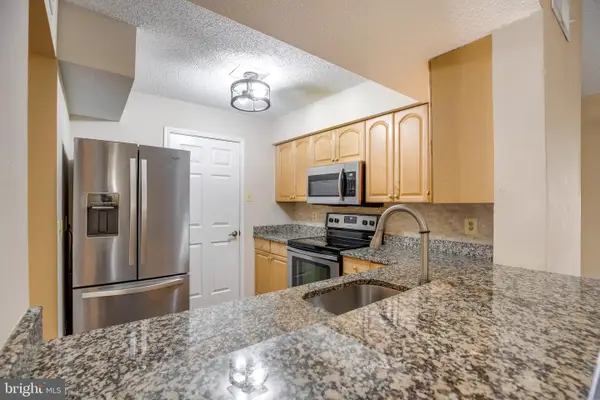 $399,000Active2 beds 2 baths1,050 sq. ft.
$399,000Active2 beds 2 baths1,050 sq. ft.1543 Lincoln Way #301b, MCLEAN, VA 22102
MLS# VAFX2246390Listed by: GSHWANG REALTY - Coming SoonOpen Sat, 2 to 4pm
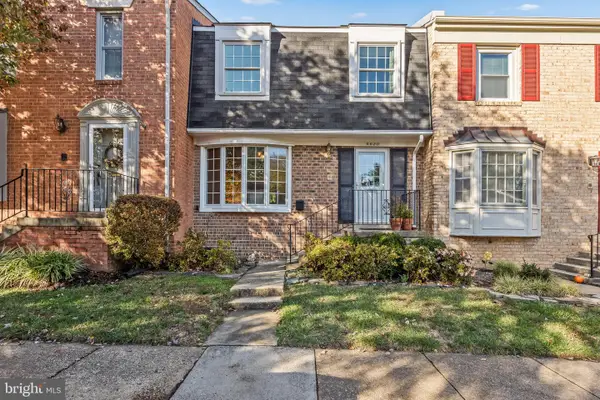 $959,000Coming Soon3 beds 4 baths
$959,000Coming Soon3 beds 4 baths6620 Rosecroft Pl, FALLS CHURCH, VA 22043
MLS# VAFX2276802Listed by: KW UNITED - New
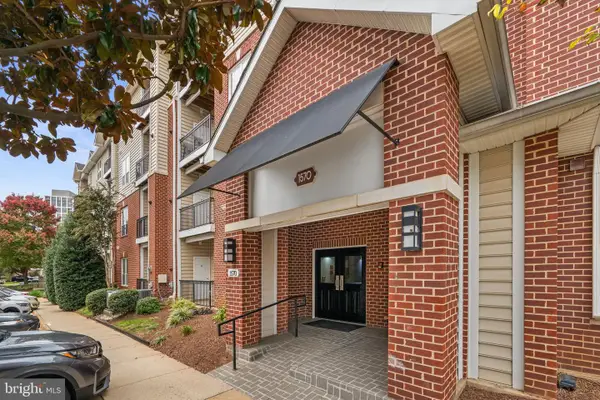 $500,000Active2 beds 2 baths998 sq. ft.
$500,000Active2 beds 2 baths998 sq. ft.1570 Spring Gate Dr #7303, MCLEAN, VA 22102
MLS# VAFX2277006Listed by: KW UNITED - Coming Soon
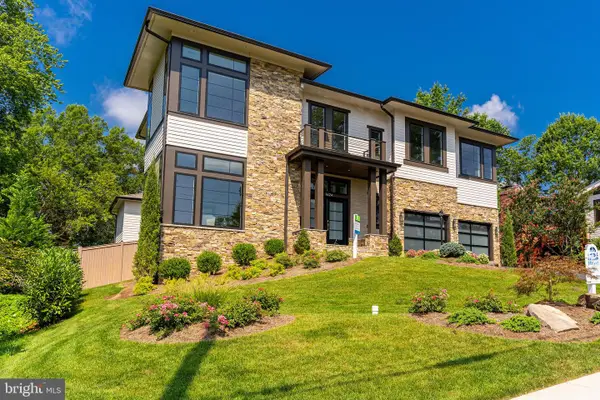 $3,500,000Coming Soon6 beds 7 baths
$3,500,000Coming Soon6 beds 7 baths7205 Bayside Ct, MCLEAN, VA 22101
MLS# VAFX2276750Listed by: URBAN PACE POLARIS, INC. - Coming Soon
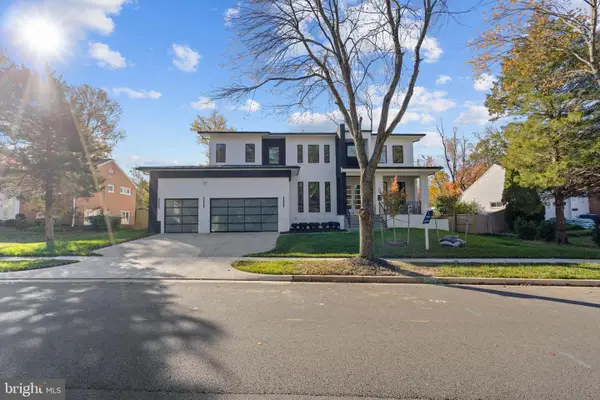 $2,999,999Coming Soon6 beds 8 baths
$2,999,999Coming Soon6 beds 8 baths6935 Southridge Dr, MCLEAN, VA 22101
MLS# VAFX2277076Listed by: TTR SOTHEBYS INTERNATIONAL REALTY - New
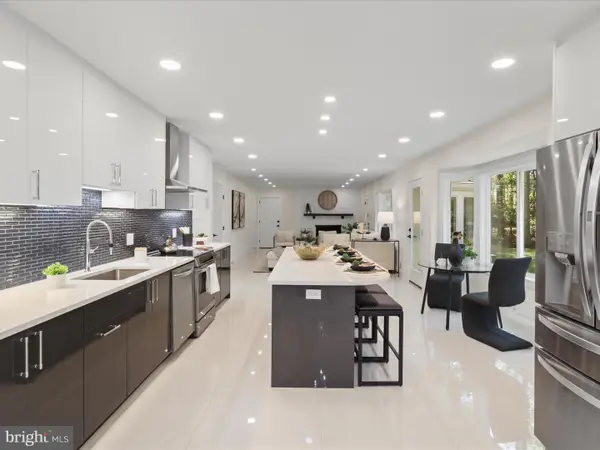 $2,680,000Active5 beds 4 baths4,192 sq. ft.
$2,680,000Active5 beds 4 baths4,192 sq. ft.8355 Alvord St, MCLEAN, VA 22102
MLS# VAFX2273190Listed by: SAMSON PROPERTIES - New
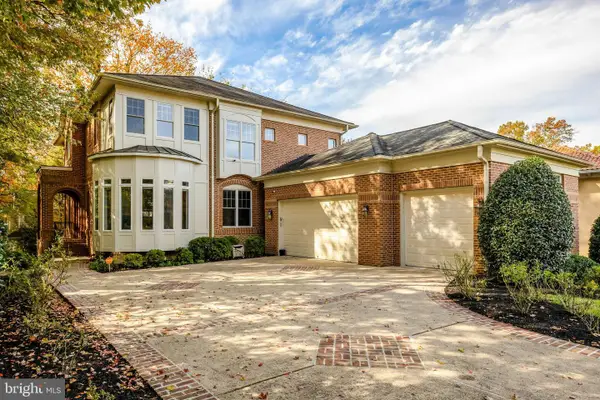 $1,950,000Active5 beds 5 baths5,754 sq. ft.
$1,950,000Active5 beds 5 baths5,754 sq. ft.6941 Pine Crest Ave, MCLEAN, VA 22101
MLS# VAFX2276558Listed by: KELLER WILLIAMS REALTY
