6820 Broyhill St, McLean, VA 22101
Local realty services provided by:Better Homes and Gardens Real Estate Premier
6820 Broyhill St,McLean, VA 22101
$3,399,000
- 7 Beds
- 10 Baths
- 8,453 sq. ft.
- Single family
- Active
Upcoming open houses
- Sun, Oct 0502:00 pm - 04:00 pm
Listed by:mansoora dar
Office:keller williams realty
MLS#:VAFX2261336
Source:BRIGHTMLS
Price summary
- Price:$3,399,000
- Price per sq. ft.:$402.11
About this home
This striking, modern home offers an expansive 8,453 SqFt of living space with 4 CAR GARAGE, thoughtfully designed across three levels. With its distinctive contrast of luxury finishes and meticulous craftsmanship, the home blends comfort and contemporary style effortlessly. Upon arrival, you're greeted by a pre engineered wood wide plank floor, flanked by side light panels and elegant sconces, setting the tone for the refined interiors.
The foyer leads into the heart of the home: an open-plan kitchen and family room that serve as a central hub for daily living. The chef’s kitchen is equipped with professional-grade Thermador appliances, including a six-burner gas stove, double wall ovens, and a built-in coffee machine. White marble countertops and two-tiered designer cabinetry with under-cabinet lighting provide a sophisticated contrast to the grey cabinetry. Additional features include a prep sink, microwave, dishwasher, and quartz drawer pulls and cabinet knobs. Pendant lighting with brushed brass accents completes the elegant atmosphere.
In the family room, a floor-to-ceiling stone gas fireplace with a wooden mantle and built-in side shelving creates a focal point, while French doors open to a covered porch, seamlessly connecting the indoors and outdoors—ideal for both relaxation and entertaining.
A professionally appointed prep kitchen enhances the space, featuring a four-burner gas stove and refrigerator, conveniently located next to a walk-in pantry. The 4-car garage, with Garage 1 offering ample depth to park two cars or a RV , is easily accessible via the mudroom, which includes a built-in bench and coat rack. An ensuite bedroom on this level provides privacy and luxury, featuring a floor-to-ceiling tiled shower and custom closets.
The second-floor landing invites relaxation, with built-in shelves, an entertainment center, and ambient lighting. The centerpiece of this level is the luxuriously appointed owner’s suite. This oversized bedroom includes a separate seating area with a fireplace and coffee bar, along with dual balconies, perfect for intimate dining or relaxation. A gas fireplace with a wooden mantle, a tiered ceiling with recessed lighting, a crystal chandelier, and a ceiling fan create both comfort and elegance. The walk-in closets are expansive, with built-in shelves and drawers.
The spa-like owner’s suite bathroom is designed for ultimate relaxation, with marble floors, dual vanities featuring smart-controlled heating, an aroma diffuser, a standalone bathtub, and an oversized shower with multiple shower heads, a seamless glass enclosure, a built-in bench, and a steam bath feature. The practical laundry room is equipped with tiled flooring, ample cabinetry, and a built-in drying rack. All other bedrooms on this level are ensuite, each featuring custom walk-in closets and bathrooms with marble countertops and tiled floors.
The lower level combines functionality with luxury, offering both relaxation and entertainment options. The recreation room, the heart of this space, features a sophisticated wet bar and a cozy stone fireplace, complemented by luxury vinyl tiles and elegant paneling. A media room with tiered seating and an exercise room with access to a full bathroom and sauna complete this level.
Ideally situated in the coveted Lewinsville Heights neighborhood of McLean, this home is easily accessible to major freeways, the Tysons metro station, and Tysons Mall. As an upgrade, a pool can be added, further enhancing this home’s luxurious offerings.
Contact an agent
Home facts
- Year built:2025
- Listing ID #:VAFX2261336
- Added:48 day(s) ago
- Updated:September 30, 2025 at 04:35 AM
Rooms and interior
- Bedrooms:7
- Total bathrooms:10
- Full bathrooms:9
- Half bathrooms:1
- Living area:8,453 sq. ft.
Heating and cooling
- Cooling:Central A/C
- Heating:Electric, Forced Air
Structure and exterior
- Year built:2025
- Building area:8,453 sq. ft.
- Lot area:0.32 Acres
Schools
- High school:MCLEAN
- Middle school:LONGFELLOW
- Elementary school:KENT GARDENS
Utilities
- Water:Public
- Sewer:Public Sewer
Finances and disclosures
- Price:$3,399,000
- Price per sq. ft.:$402.11
New listings near 6820 Broyhill St
- Open Sun, 1 to 3pmNew
 $2,999,000Active6 beds 8 baths7,350 sq. ft.
$2,999,000Active6 beds 8 baths7,350 sq. ft.1459 Dewberry Ct, MCLEAN, VA 22101
MLS# VAFX2270068Listed by: TTR SOTHEBY'S INTERNATIONAL REALTY - New
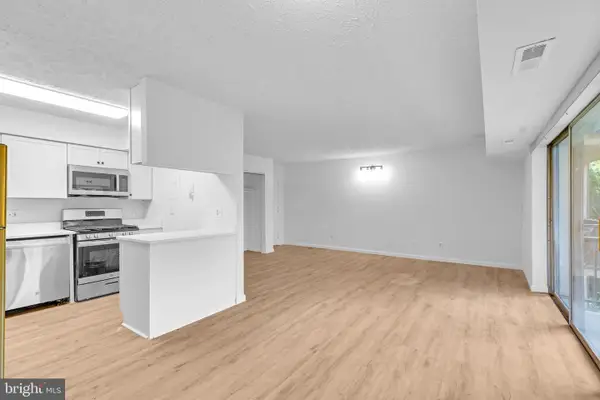 $409,900Active3 beds 2 baths1,084 sq. ft.
$409,900Active3 beds 2 baths1,084 sq. ft.7855 Enola St #103, MCLEAN, VA 22102
MLS# VAFX2269992Listed by: KELLER WILLIAMS FAIRFAX GATEWAY - New
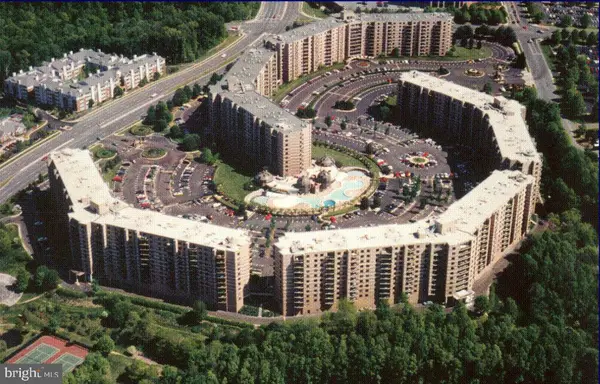 $540,000Active2 beds 2 baths1,327 sq. ft.
$540,000Active2 beds 2 baths1,327 sq. ft.8360 Greensboro Dr #621, MCLEAN, VA 22102
MLS# VAFX2269762Listed by: CORCORAN MCENEARNEY - New
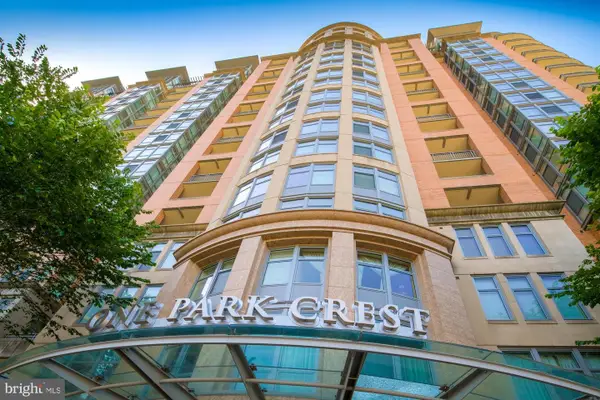 $775,000Active2 beds 2 baths1,228 sq. ft.
$775,000Active2 beds 2 baths1,228 sq. ft.8220 Crestwood Heights Dr #1215, MCLEAN, VA 22102
MLS# VAFX2269932Listed by: SILVERLINE REALTY & INVESTMENT LLC - Coming Soon
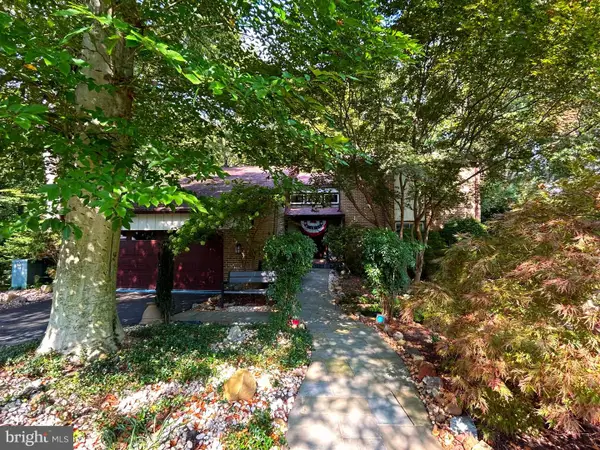 $1,599,000Coming Soon5 beds 4 baths
$1,599,000Coming Soon5 beds 4 baths4056 41st St N, MCLEAN, VA 22101
MLS# VAFX2269476Listed by: WEICHERT, REALTORS - Coming Soon
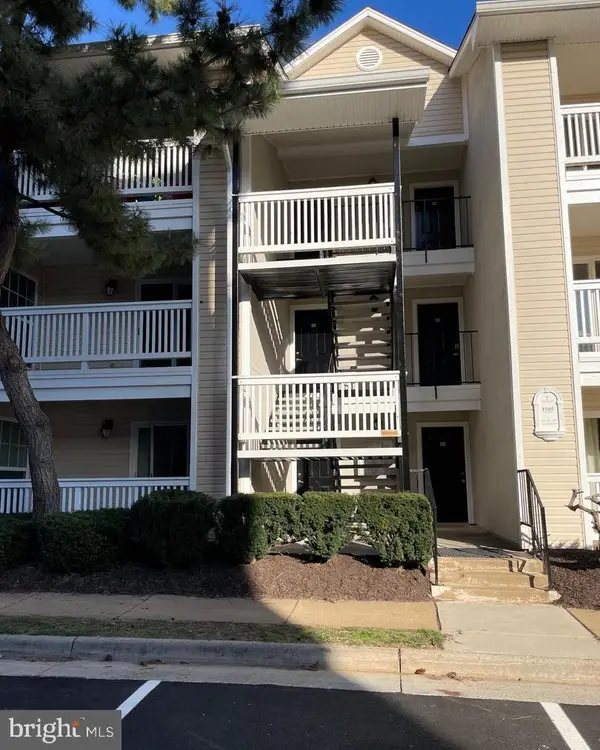 $396,000Coming Soon2 beds 2 baths
$396,000Coming Soon2 beds 2 baths1505 Lincoln Way #201, MCLEAN, VA 22102
MLS# VAFX2269822Listed by: REDFIN CORPORATION - New
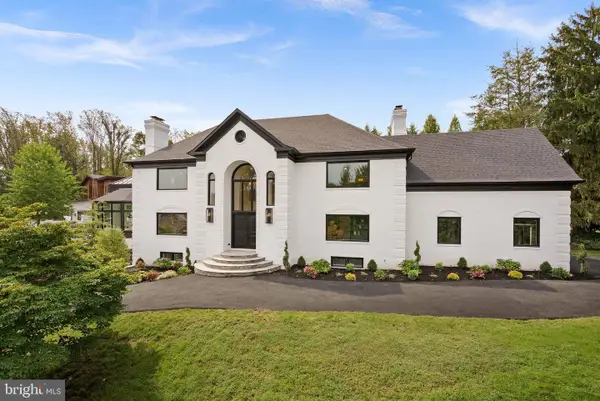 $3,399,000Active6 beds 8 baths7,856 sq. ft.
$3,399,000Active6 beds 8 baths7,856 sq. ft.6121 Long Meadow Rd, MCLEAN, VA 22101
MLS# VAFX2269456Listed by: WASHINGTON FINE PROPERTIES, LLC - Coming Soon
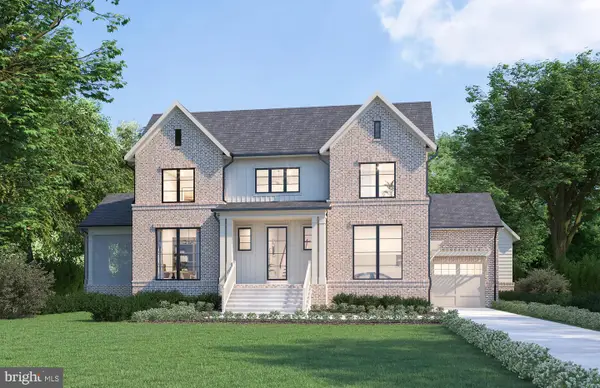 $3,695,000Coming Soon6 beds 8 baths
$3,695,000Coming Soon6 beds 8 baths1104 Sharon Ct, MCLEAN, VA 22101
MLS# VAFX2269802Listed by: KW METRO CENTER - New
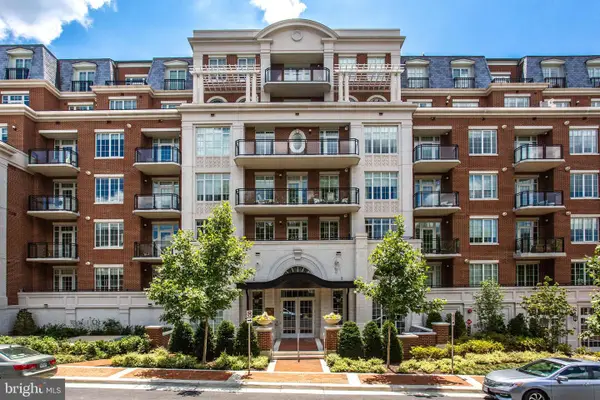 $2,050,000Active2 beds 3 baths2,050 sq. ft.
$2,050,000Active2 beds 3 baths2,050 sq. ft.6900 Fleetwood Rd #708, MCLEAN, VA 22101
MLS# VAFX2268686Listed by: LONG & FOSTER REAL ESTATE, INC. - Coming SoonOpen Sun, 1 to 3pm
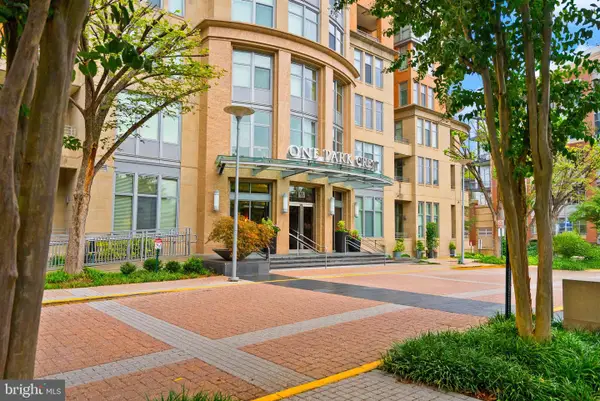 $625,000Coming Soon1 beds 2 baths
$625,000Coming Soon1 beds 2 baths8220 Crestwood Heights Dr #1210, MCLEAN, VA 22102
MLS# VAFX2268534Listed by: KELLER WILLIAMS CAPITAL PROPERTIES
