6935 Southridge Dr, MCLEAN, VA 22101
Local realty services provided by:Better Homes and Gardens Real Estate Community Realty
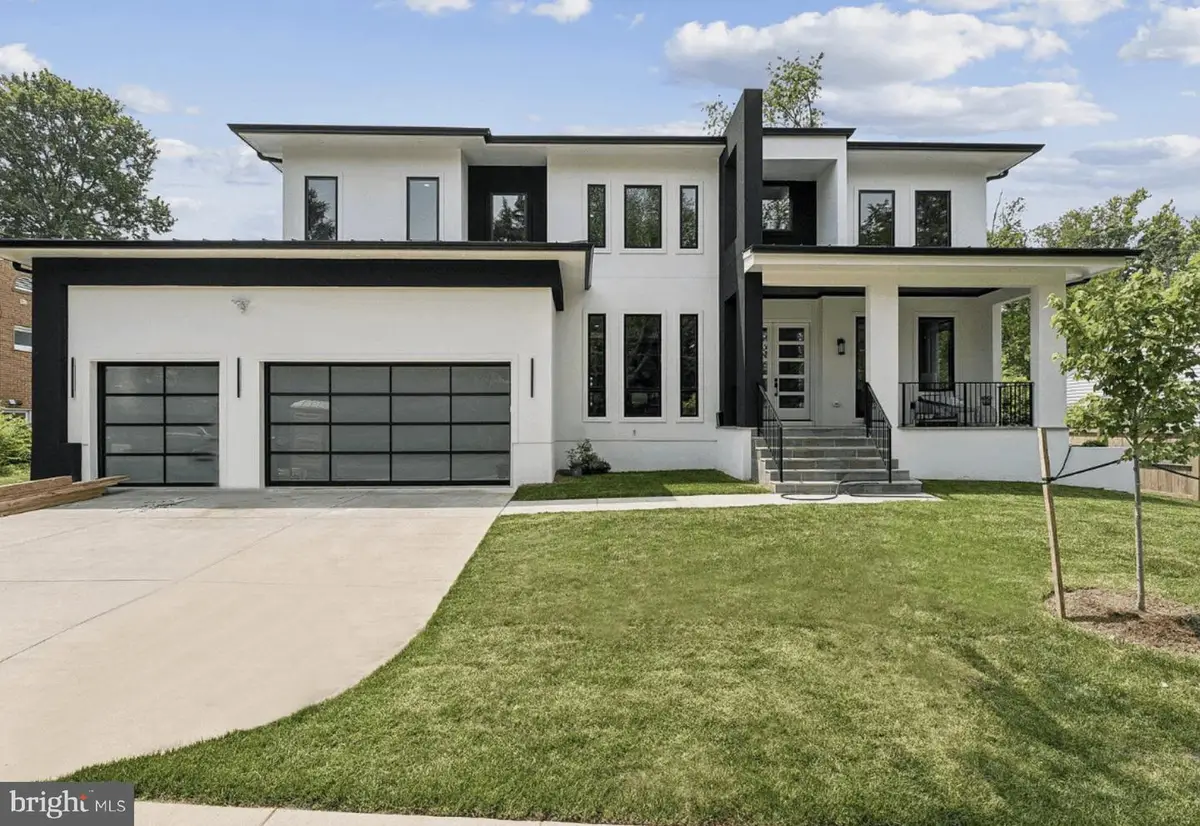
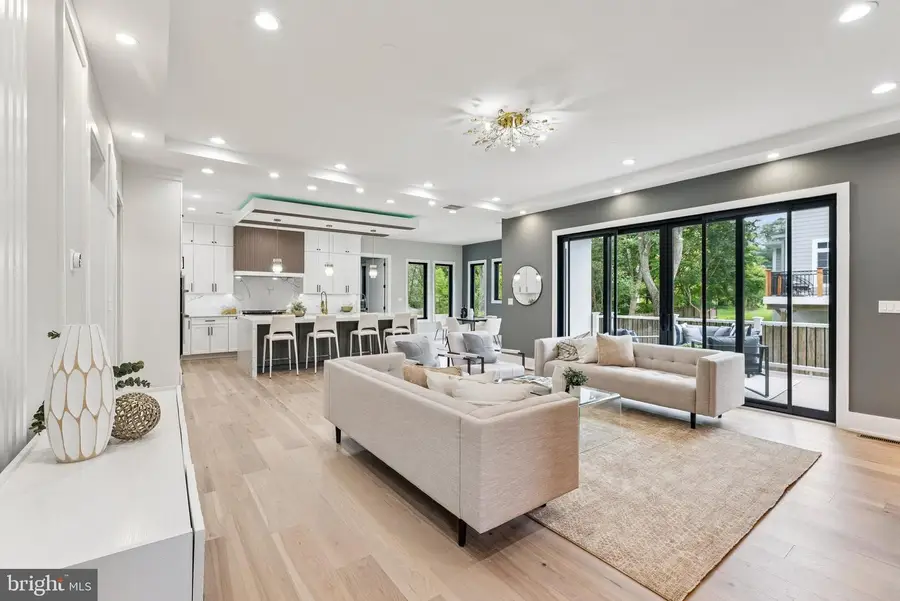
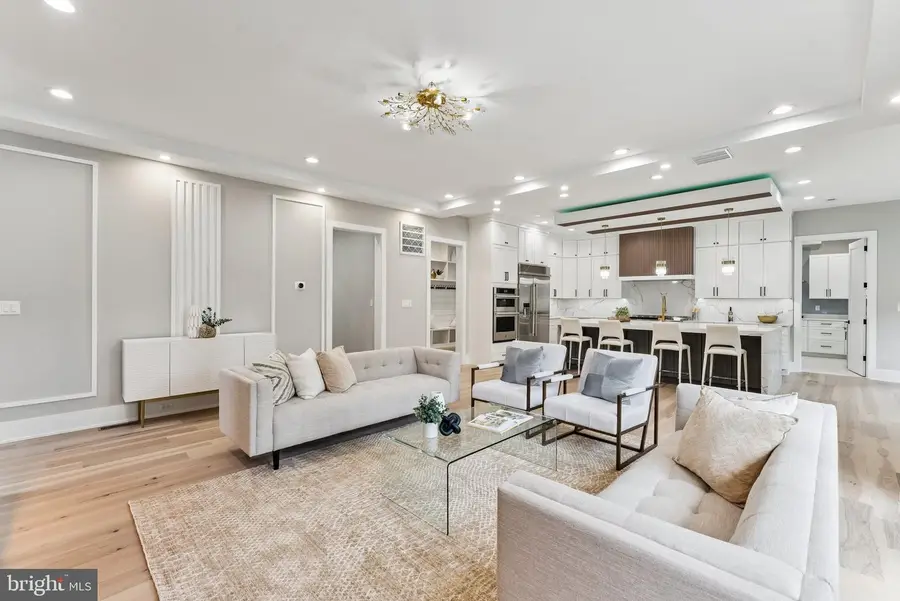
Listed by:keri k. shull
Office:exp realty, llc.
MLS#:VAFX2225140
Source:BRIGHTMLS
Price summary
- Price:$3,250,000
- Price per sq. ft.:$441.7
About this home
Welcome to 6935 Southridge Drive — a newly constructed masterpiece nestled in one of McLean’s most prestigious neighborhoods. Designed for both grand entertaining and everyday living, this stunning residence offers the perfect blend of contemporary style, thoughtful functionality, and exceptional finishes throughout.
Step inside to discover 3 levels of expertly designed living space featuring soaring ceilings, wide-plank hardwood floors, and an abundance of natural light. The open-concept main level includes a spacious family room with a gas fireplace, a formal dining area with bulter prep station, living room breakfast room and a chef’s kitchen outfitted with top-of-the-line Wolf and Sub-Zero appliances, quartz countertops, a large island, and a secondary kitchen with walk-in pantry. This level also features a 3 car garage, mudroom with a dog shower, a home office with second entrance and a large first floor bedroom with ensuite bathroom.
Retreat upstairs to a luxurious owner’s suite complete with a spa-like bathroom, overly generous walk in closet with designer built ins, and a private outdoor sitting area. Four additional en-suite bedrooms offer comfort and privacy for family or guests. This level also includes a large laundry room and loft area with built-ins.
The fully finished lower level includes a large recreation room, a wet bar, wine storage. a fitness room, a theater room and a sixth bedroom with a full bath — perfect for an au pair or guest suite.
Enjoy seamless indoor-outdoor living with a large deck connected to the family room and large backyard..
Situated on a quiet, tree-lined street just minutes from downtown McLean, Tysons Corner, and top-rated public and private schools, this exceptional home offers the ultimate in luxury, location, and lifestyle. This home is also elevator ready.
Don't miss out on this perfect combination of large spaces, location, and meticulous modern design. Ready for immediate move-in.
Kitchen features include the high-end brand of Jenn-Air appliances.
More photos are coming soon!
All sides are stucco.
Contact an agent
Home facts
- Year built:2024
- Listing Id #:VAFX2225140
- Added:70 day(s) ago
- Updated:August 16, 2025 at 01:42 PM
Rooms and interior
- Bedrooms:6
- Total bathrooms:8
- Full bathrooms:6
- Half bathrooms:2
- Living area:7,358 sq. ft.
Heating and cooling
- Cooling:Central A/C
- Heating:Central, Natural Gas
Structure and exterior
- Year built:2024
- Building area:7,358 sq. ft.
- Lot area:0.25 Acres
Schools
- High school:MCLEAN
- Middle school:WILLIAMSBURG
- Elementary school:HAYCOCK
Utilities
- Water:Public
- Sewer:Public Sewer
Finances and disclosures
- Price:$3,250,000
- Price per sq. ft.:$441.7
- Tax amount:$18,964 (2025)
New listings near 6935 Southridge Dr
- Open Sun, 1 to 3pmNew
 $1,297,500Active4 beds 3 baths2,050 sq. ft.
$1,297,500Active4 beds 3 baths2,050 sq. ft.1811 Westmoreland St, MCLEAN, VA 22101
MLS# VAFX2262112Listed by: EXPERT HOME REALTY LLC - New
 $900,000Active3 beds 4 baths2,204 sq. ft.
$900,000Active3 beds 4 baths2,204 sq. ft.6607 Midhill Pl, FALLS CHURCH, VA 22043
MLS# VAFX2261888Listed by: CARTER REAL ESTATE, INC. - Coming SoonOpen Sat, 1 to 3pm
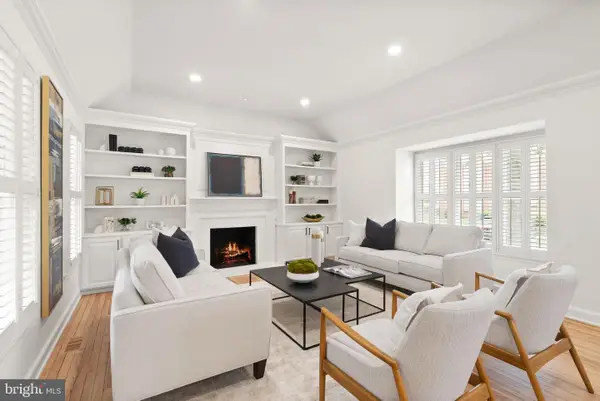 $1,400,000Coming Soon2 beds 4 baths
$1,400,000Coming Soon2 beds 4 baths6655 Madison Mclean Dr, MCLEAN, VA 22101
MLS# VAFX2261540Listed by: COMPASS - New
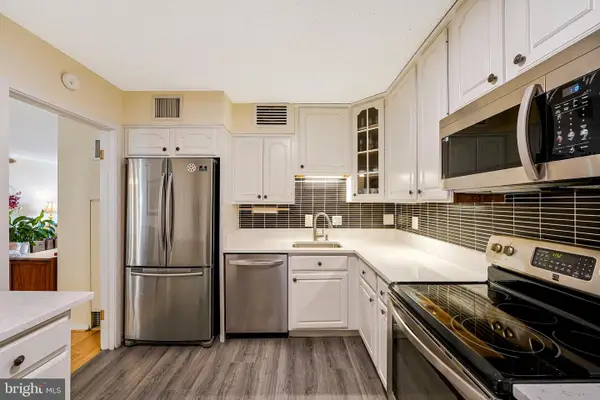 $439,900Active2 beds 2 baths1,339 sq. ft.
$439,900Active2 beds 2 baths1,339 sq. ft.1800 Old Meadow Rd #903, MCLEAN, VA 22102
MLS# VAFX2261846Listed by: EXP REALTY, LLC - Open Sun, 12 to 2pmNew
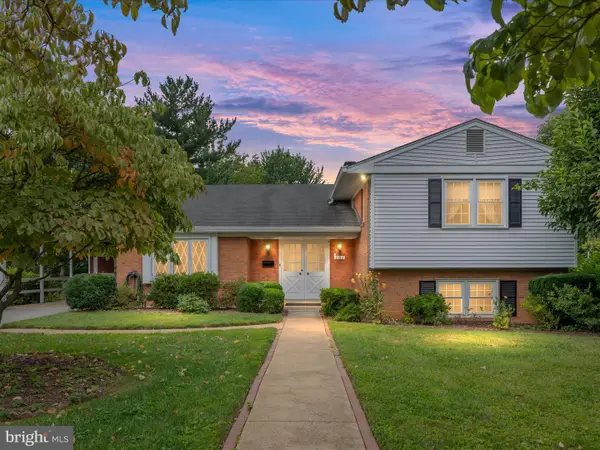 $1,100,000Active4 beds 3 baths1,773 sq. ft.
$1,100,000Active4 beds 3 baths1,773 sq. ft.2110 Wicomico St, FALLS CHURCH, VA 22043
MLS# VAFX2259456Listed by: CENTURY 21 NEW MILLENNIUM - New
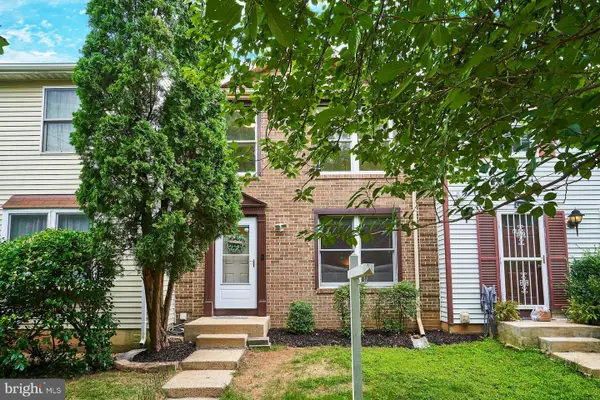 $809,000Active3 beds 4 baths2,318 sq. ft.
$809,000Active3 beds 4 baths2,318 sq. ft.6758 Brook Run Dr, FALLS CHURCH, VA 22043
MLS# VAFX2260092Listed by: SAMSON PROPERTIES - Coming Soon
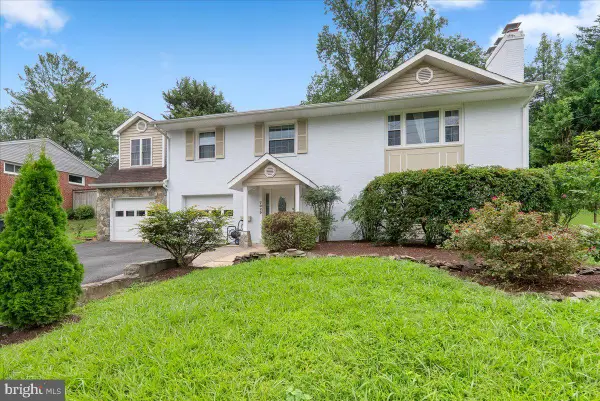 $1,350,000Coming Soon6 beds 3 baths
$1,350,000Coming Soon6 beds 3 baths7029 Old Dominion Dr, MCLEAN, VA 22101
MLS# VAFX2261770Listed by: GIANT REALTY, INC. - Coming Soon
 $2,299,000Coming Soon5 beds 6 baths
$2,299,000Coming Soon5 beds 6 baths2221 Orchid Dr, FALLS CHURCH, VA 22046
MLS# VAFX2249148Listed by: SAMSON PROPERTIES - Coming Soon
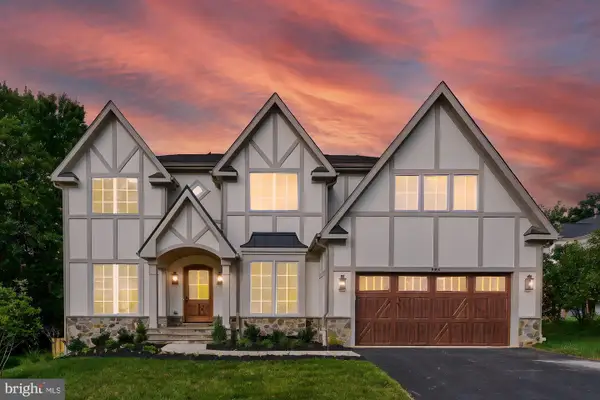 $2,849,900Coming Soon6 beds 7 baths
$2,849,900Coming Soon6 beds 7 baths1314 Macbeth St, MCLEAN, VA 22102
MLS# VAFX2258742Listed by: SAMSON PROPERTIES - Coming Soon
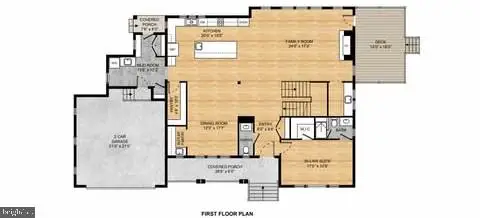 $2,800,000Coming Soon7 beds 8 baths
$2,800,000Coming Soon7 beds 8 baths2115 Natahoa Ct, FALLS CHURCH, VA 22043
MLS# VAFX2252682Listed by: REAL BROKER, LLC
