7112 Holyrood Dr, MCLEAN, VA 22101
Local realty services provided by:Better Homes and Gardens Real Estate GSA Realty

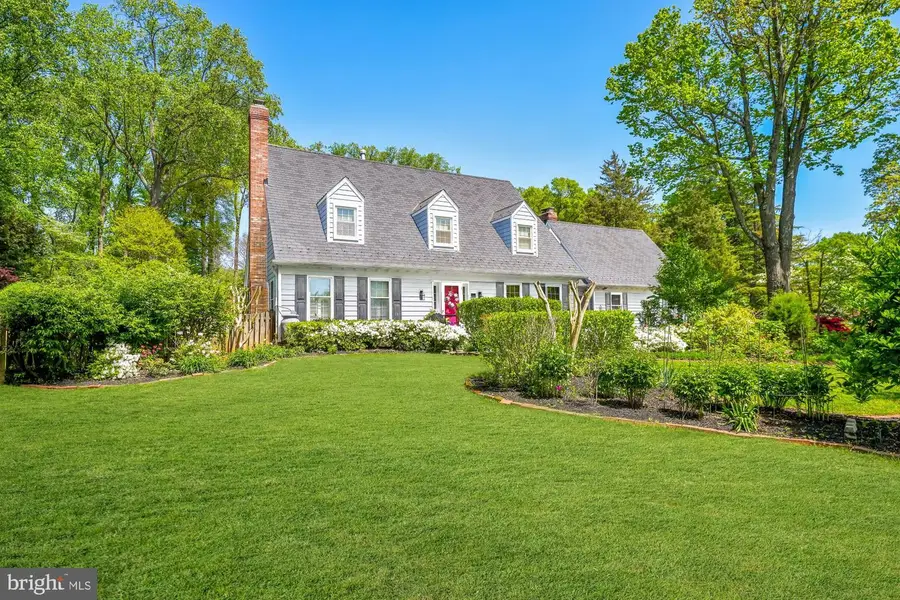
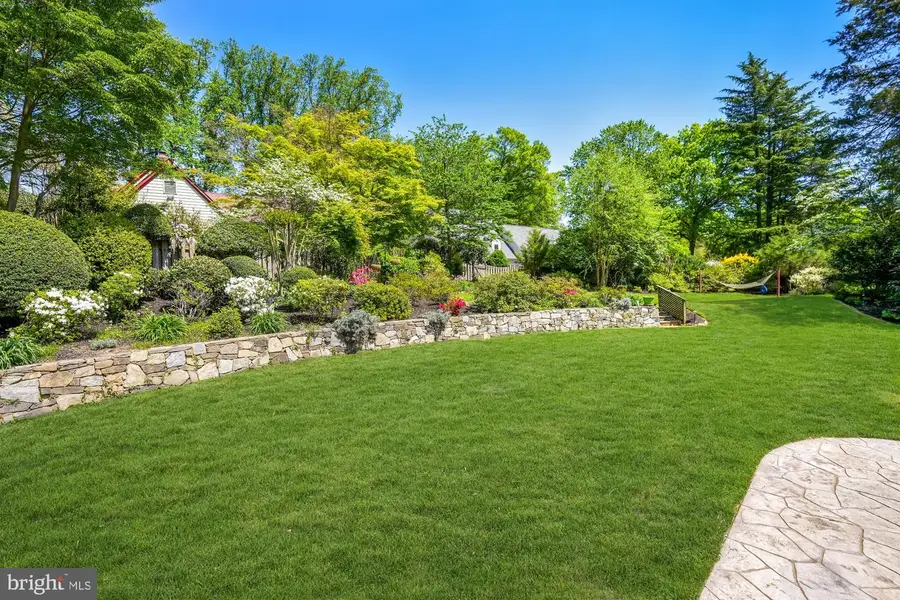
7112 Holyrood Dr,MCLEAN, VA 22101
$2,599,000
- 5 Beds
- 6 Baths
- 3,873 sq. ft.
- Single family
- Pending
Listed by:crystal l sheehan
Office:keller williams realty
MLS#:VAFX2253390
Source:BRIGHTMLS
Price summary
- Price:$2,599,000
- Price per sq. ft.:$671.06
About this home
Welcome to 7112 Holyrood Drive, a timeless center hall Cape Cod style home nestled on nearly an acre of naturalized gardens in one of McLean’s most desirable neighborhoods. Built in 1977 and offering over 3,300 square feet of living space, this gracious five-bedroom, five and half bathroom home blends classic charm with modern livability. Inside you'll find an open floor plan containing an well-appointed gourmet eat-in kitchen with GE Monogram appliances, family room with cozy wood burning/gas fireplace, formal living and dining rooms, separate home office featuring built in bookcases and formal powder room. The offering upstairs are: a large primary suite with dressing room and two well sized walk-in closets and ensuite bathroom. Three well sized bedrooms each with ample closets and two additional full bathrooms complete the upstairs. Downstairs there is a fully finished basement offering a guest bedroom with en suite bathroom, a large second family room area with wet bar and pool table, laundry area, and a second full bath can be found by the French doors that lead to the outdoors; ideal for someone looking to add a pool, pickle ball, or other outdoor recreation facilities. Outside the expansive landscaped lot offers endless possibilities—from gardens to play areas—while the attached garage and generous off-street parking ensure practicality. Rear garden is fully fenced. Located just minutes from Tysons Corner, downtown D.C., and top-rated schools, this home offers exceptional value and location. Whether you're seeking a peaceful retreat, space to grow, or an investment opportunity in the heart of McLean, 7112 Holyrood Drive delivers it all. A really nice feature of Holyrood is that all utilities are underground. Flagpole conveys. Agent will accompany all showings, all buyers must have proof of funds or pre-approval letter to schedule a showing with 24 hours notice.
Contact an agent
Home facts
- Year built:1977
- Listing Id #:VAFX2253390
- Added:44 day(s) ago
- Updated:August 15, 2025 at 07:30 AM
Rooms and interior
- Bedrooms:5
- Total bathrooms:6
- Full bathrooms:5
- Half bathrooms:1
- Living area:3,873 sq. ft.
Heating and cooling
- Cooling:Central A/C
- Heating:Forced Air, Natural Gas
Structure and exterior
- Roof:Rubber
- Year built:1977
- Building area:3,873 sq. ft.
- Lot area:0.93 Acres
Schools
- High school:LANGLEY
- Middle school:COOPER
- Elementary school:CHURCHILL ROAD
Utilities
- Water:Public
- Sewer:Public Sewer
Finances and disclosures
- Price:$2,599,000
- Price per sq. ft.:$671.06
- Tax amount:$22,618 (2025)
New listings near 7112 Holyrood Dr
- Coming Soon
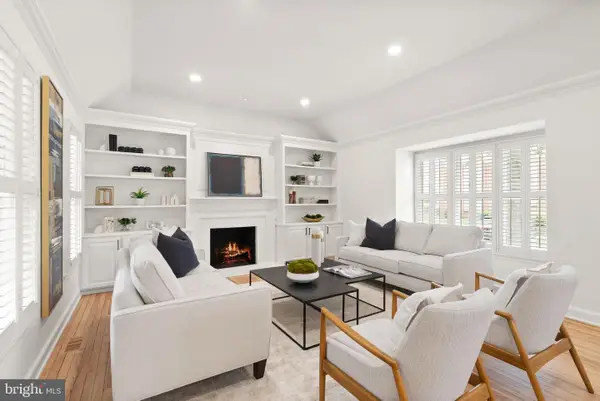 $1,400,000Coming Soon2 beds 4 baths
$1,400,000Coming Soon2 beds 4 baths6655 Madison Mclean Dr, MCLEAN, VA 22101
MLS# VAFX2261540Listed by: COMPASS - New
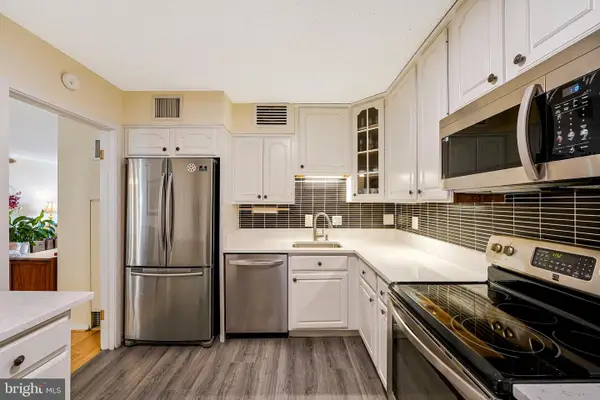 $439,900Active2 beds 2 baths1,339 sq. ft.
$439,900Active2 beds 2 baths1,339 sq. ft.1800 Old Meadow Rd #903, MCLEAN, VA 22102
MLS# VAFX2261846Listed by: EXP REALTY, LLC - Coming SoonOpen Sun, 12 to 2pm
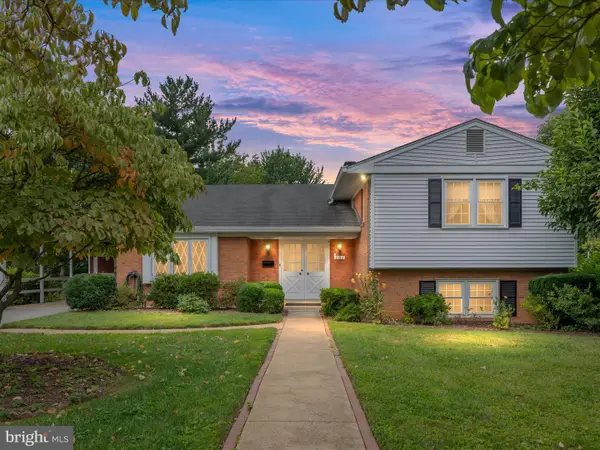 $1,100,000Coming Soon4 beds 3 baths
$1,100,000Coming Soon4 beds 3 baths2110 Wicomico St, FALLS CHURCH, VA 22043
MLS# VAFX2259456Listed by: CENTURY 21 NEW MILLENNIUM - Coming Soon
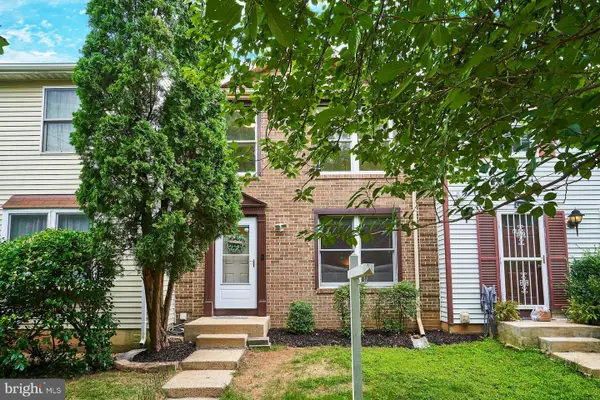 $809,000Coming Soon3 beds 4 baths
$809,000Coming Soon3 beds 4 baths6758 Brook Run Dr, FALLS CHURCH, VA 22043
MLS# VAFX2260092Listed by: SAMSON PROPERTIES - Coming Soon
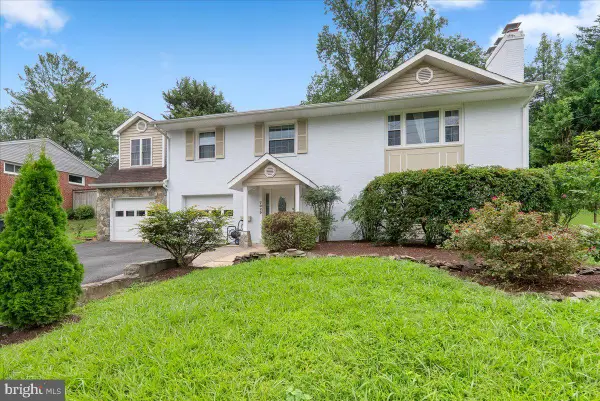 $1,350,000Coming Soon6 beds 3 baths
$1,350,000Coming Soon6 beds 3 baths7029 Old Dominion Dr, MCLEAN, VA 22101
MLS# VAFX2261770Listed by: GIANT REALTY, INC. - Coming Soon
 $2,299,000Coming Soon5 beds 6 baths
$2,299,000Coming Soon5 beds 6 baths2221 Orchid Dr, FALLS CHURCH, VA 22046
MLS# VAFX2249148Listed by: SAMSON PROPERTIES - Coming Soon
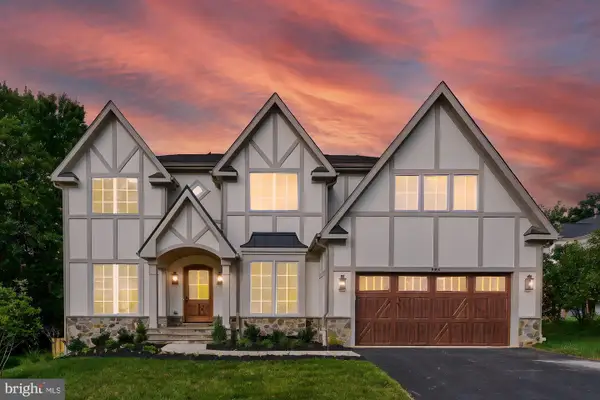 $2,849,900Coming Soon6 beds 7 baths
$2,849,900Coming Soon6 beds 7 baths1314 Macbeth St, MCLEAN, VA 22102
MLS# VAFX2258742Listed by: SAMSON PROPERTIES - Coming Soon
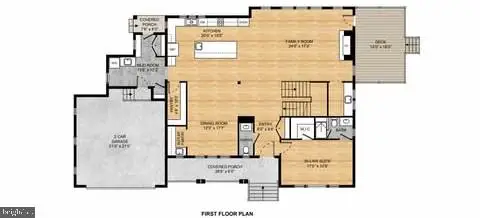 $2,800,000Coming Soon7 beds 8 baths
$2,800,000Coming Soon7 beds 8 baths2115 Natahoa Ct, FALLS CHURCH, VA 22043
MLS# VAFX2252682Listed by: REAL BROKER, LLC - Coming SoonOpen Sat, 2 to 4pm
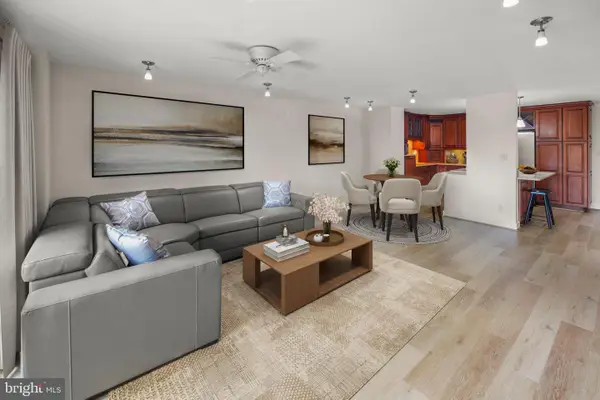 $481,747Coming Soon1 beds 1 baths
$481,747Coming Soon1 beds 1 baths8340 Greensboro Dr #302, MCLEAN, VA 22102
MLS# VAFX2261314Listed by: KW METRO CENTER - Open Sat, 11am to 1pmNew
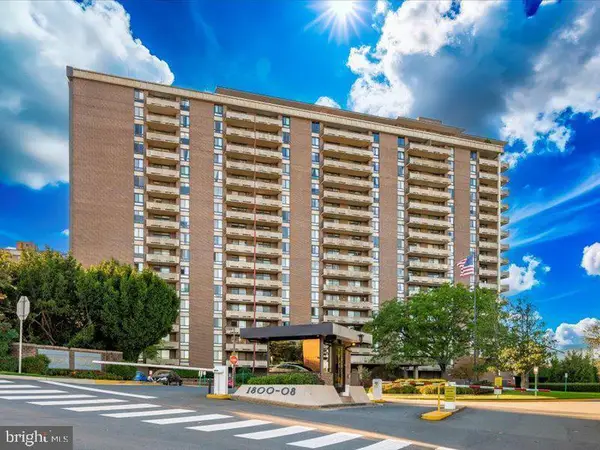 $375,000Active1 beds 1 baths942 sq. ft.
$375,000Active1 beds 1 baths942 sq. ft.1800 Old Meadow Rd #1412, MCLEAN, VA 22102
MLS# VAFX2261430Listed by: MILLENNIUM REALTY GROUP INC.
