7204 Elizabeth Dr, MCLEAN, VA 22101
Local realty services provided by:Better Homes and Gardens Real Estate Murphy & Co.
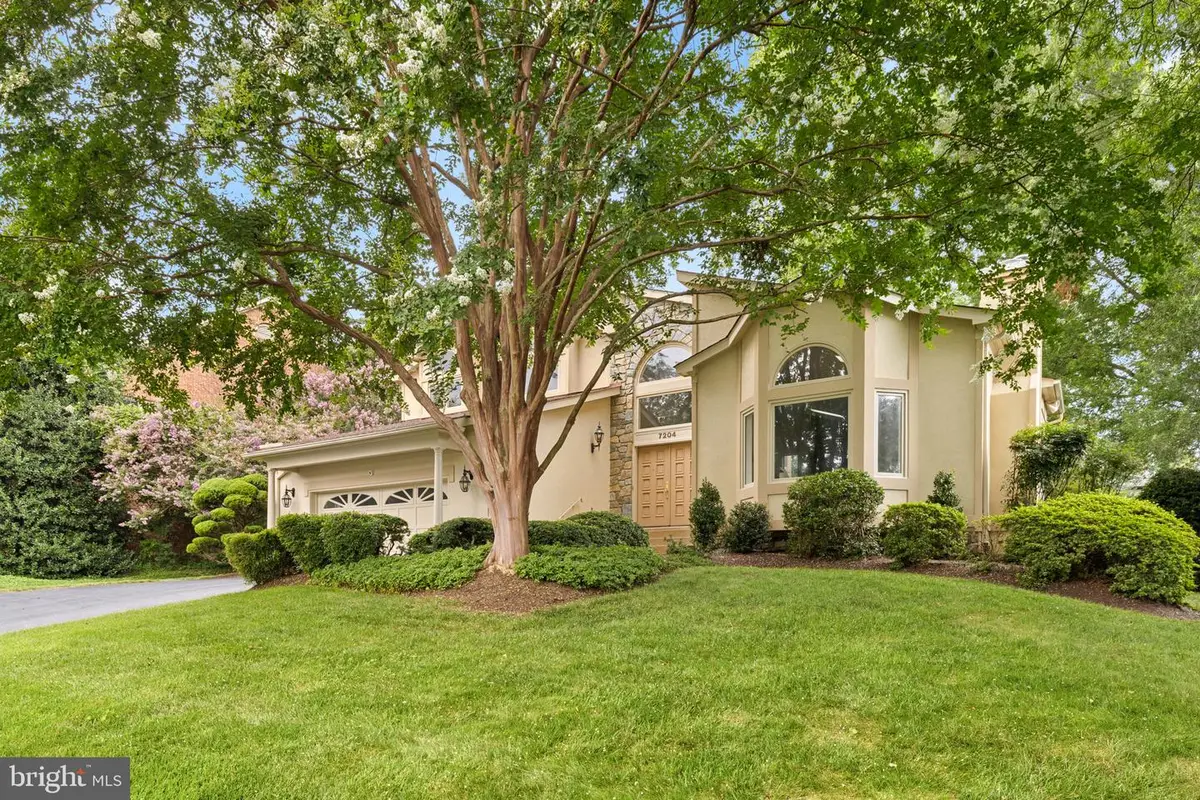
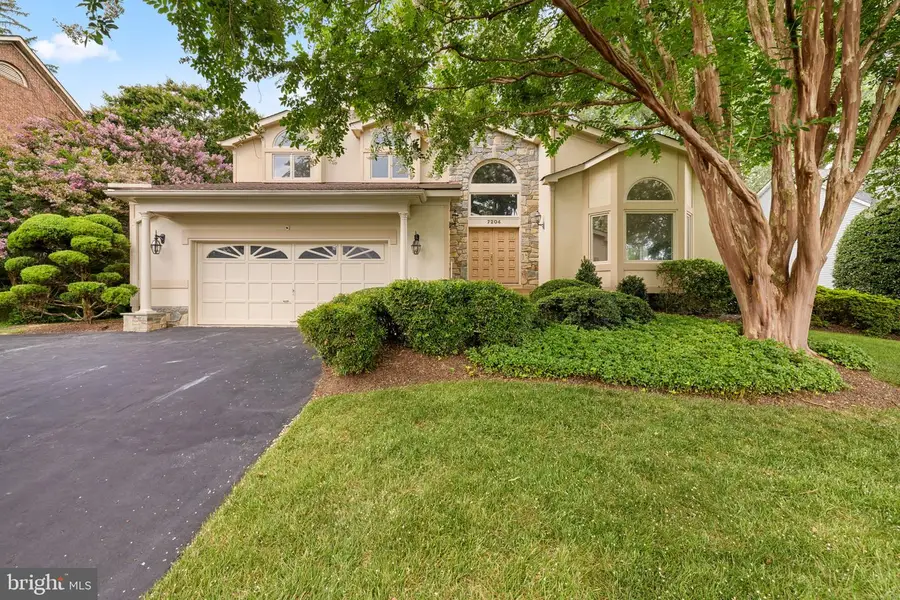
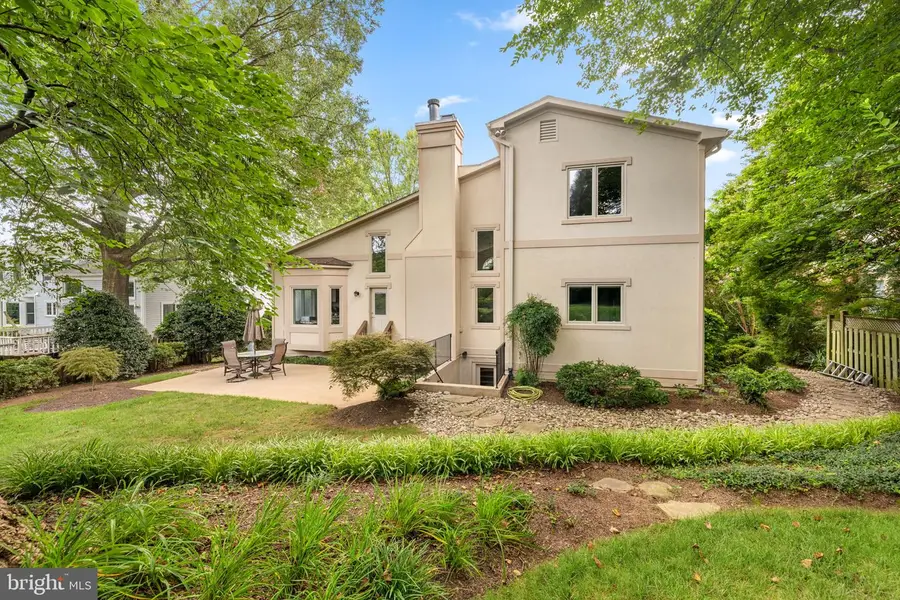
7204 Elizabeth Dr,MCLEAN, VA 22101
$1,650,000
- 4 Beds
- 5 Baths
- 4,750 sq. ft.
- Single family
- Pending
Listed by:marianne k prendergast
Office:washington fine properties, llc.
MLS#:VAFX2259686
Source:BRIGHTMLS
Price summary
- Price:$1,650,000
- Price per sq. ft.:$347.37
About this home
***Interior photos coming!***
SELLER ACCEPTED OFFER
Tucked into one of McLean’s most coveted neighborhoods is a custom-designed residence offering approximately 4,700 square feet living space on a lush, beautifully landscaped lot. This contemporary home impresses with a dramatic open floor plan, soaring vaulted ceilings, and walls of oversized windows that bathe the interior in natural light, creating a warm, inviting ambiance throughout.
The main level welcomes you with a two-story foyer and a sunlit living room featuring cathedral ceilings with skylights and a gas fireplace. The adjacent dining room, framed by a large bay window, offers lovely garden views and is perfect for hosting formal gatherings. The expansive family room is equally dramatic with its vaulted ceilings, stone wood-burning fireplace, and seamless connection to the kitchen and breakfast nook—where another bay window overlooks the private, tree-filled backyard.
The spacious main-level primary suite provides a peaceful retreat with room for a sitting area, two walk-in closets, and an en suite bath with double vanities. A convenient powder room, laundry and mudroom, and access to the attached two-car garage complete the main floor.
Upstairs, an open hallway overlooks the living spaces below and leads to three generously sized bedrooms and two full bathrooms. The walk-out lower level features a large recreation room with a raised-hearth fireplace, a full bath, a cedar closet, and two substantial storage rooms—one of which could easily be converted into a fifth bedroom.
Outdoors, the fully fenced backyard is a serene, park-like haven. Mature trees, manicured planting beds, and expansive lawns frame a large flagstone patio—ideal for al fresco dining, entertaining, or simply relaxing in nature. A picturesque stone path winds through the garden, enhancing the home's peaceful, private setting.
Contact an agent
Home facts
- Year built:1993
- Listing Id #:VAFX2259686
- Added:10 day(s) ago
- Updated:August 15, 2025 at 07:30 AM
Rooms and interior
- Bedrooms:4
- Total bathrooms:5
- Full bathrooms:4
- Half bathrooms:1
- Living area:4,750 sq. ft.
Heating and cooling
- Cooling:Central A/C
- Heating:Forced Air, Natural Gas
Structure and exterior
- Year built:1993
- Building area:4,750 sq. ft.
- Lot area:0.4 Acres
Schools
- High school:LANGLEY
- Middle school:COOPER
- Elementary school:CHURCHILL ROAD
Utilities
- Water:Public
- Sewer:Public Sewer
Finances and disclosures
- Price:$1,650,000
- Price per sq. ft.:$347.37
- Tax amount:$19,861 (2025)
New listings near 7204 Elizabeth Dr
- Coming Soon
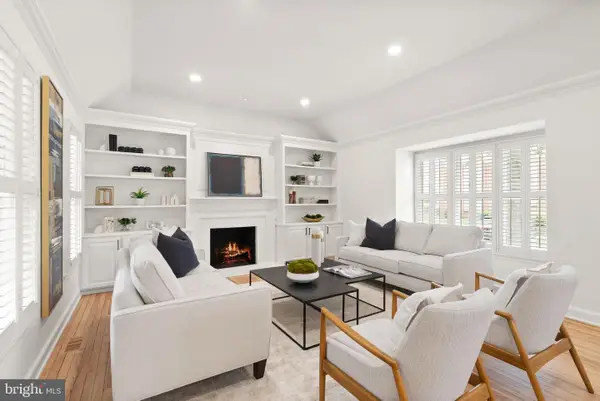 $1,400,000Coming Soon2 beds 4 baths
$1,400,000Coming Soon2 beds 4 baths6655 Madison Mclean Dr, MCLEAN, VA 22101
MLS# VAFX2261540Listed by: COMPASS - New
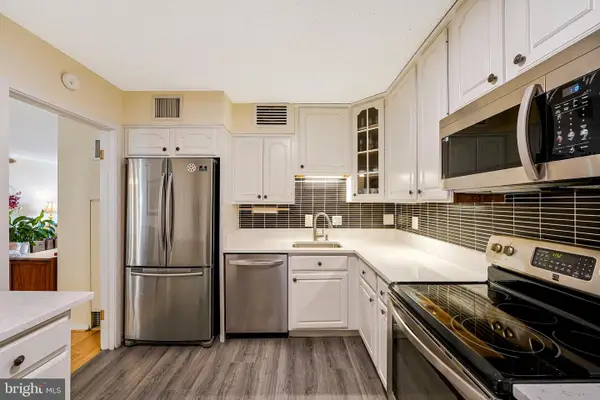 $439,900Active2 beds 2 baths1,339 sq. ft.
$439,900Active2 beds 2 baths1,339 sq. ft.1800 Old Meadow Rd #903, MCLEAN, VA 22102
MLS# VAFX2261846Listed by: EXP REALTY, LLC - Coming SoonOpen Sun, 12 to 2pm
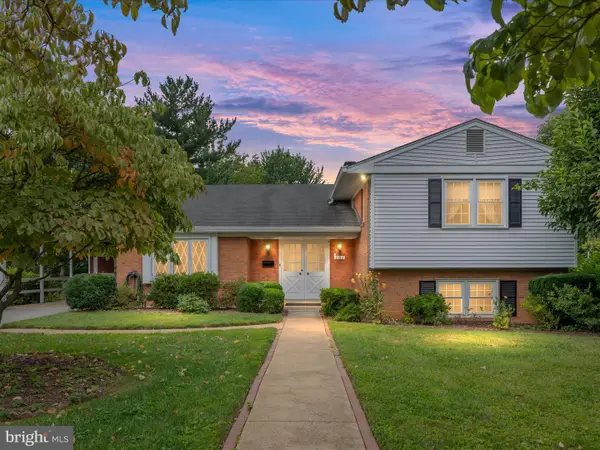 $1,100,000Coming Soon4 beds 3 baths
$1,100,000Coming Soon4 beds 3 baths2110 Wicomico St, FALLS CHURCH, VA 22043
MLS# VAFX2259456Listed by: CENTURY 21 NEW MILLENNIUM - Coming Soon
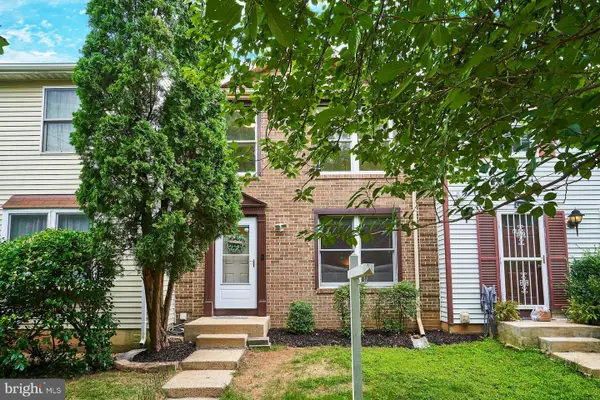 $809,000Coming Soon3 beds 4 baths
$809,000Coming Soon3 beds 4 baths6758 Brook Run Dr, FALLS CHURCH, VA 22043
MLS# VAFX2260092Listed by: SAMSON PROPERTIES - Coming Soon
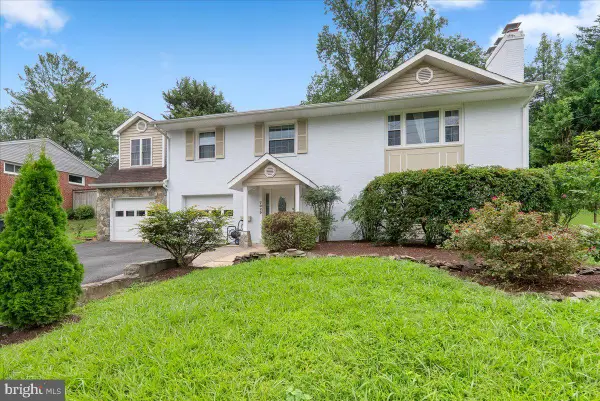 $1,350,000Coming Soon6 beds 3 baths
$1,350,000Coming Soon6 beds 3 baths7029 Old Dominion Dr, MCLEAN, VA 22101
MLS# VAFX2261770Listed by: GIANT REALTY, INC. - Coming Soon
 $2,299,000Coming Soon5 beds 6 baths
$2,299,000Coming Soon5 beds 6 baths2221 Orchid Dr, FALLS CHURCH, VA 22046
MLS# VAFX2249148Listed by: SAMSON PROPERTIES - Coming Soon
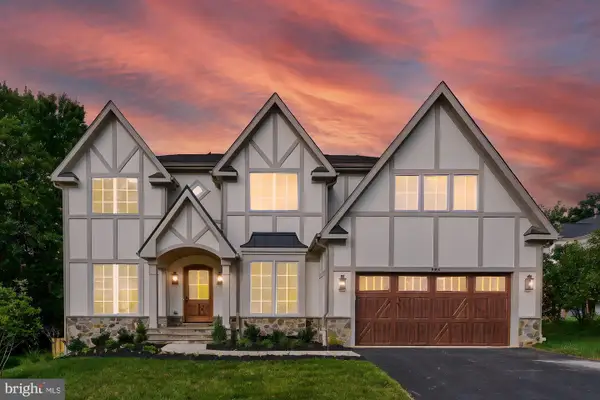 $2,849,900Coming Soon6 beds 7 baths
$2,849,900Coming Soon6 beds 7 baths1314 Macbeth St, MCLEAN, VA 22102
MLS# VAFX2258742Listed by: SAMSON PROPERTIES - Coming Soon
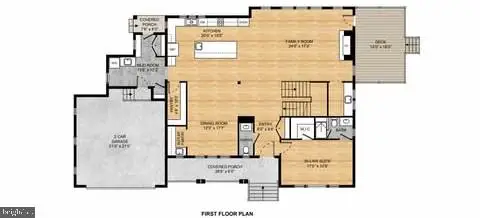 $2,800,000Coming Soon7 beds 8 baths
$2,800,000Coming Soon7 beds 8 baths2115 Natahoa Ct, FALLS CHURCH, VA 22043
MLS# VAFX2252682Listed by: REAL BROKER, LLC - Coming SoonOpen Sat, 2 to 4pm
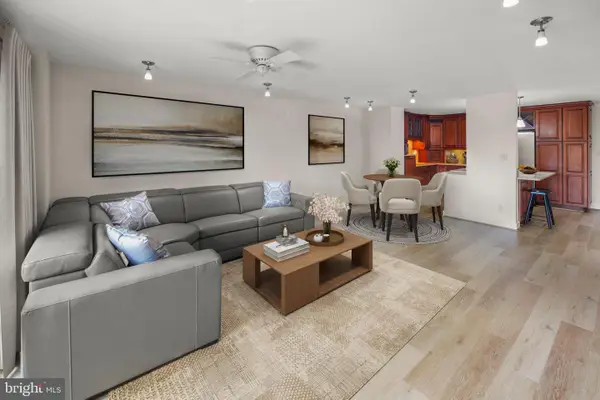 $481,747Coming Soon1 beds 1 baths
$481,747Coming Soon1 beds 1 baths8340 Greensboro Dr #302, MCLEAN, VA 22102
MLS# VAFX2261314Listed by: KW METRO CENTER - Open Sat, 11am to 1pmNew
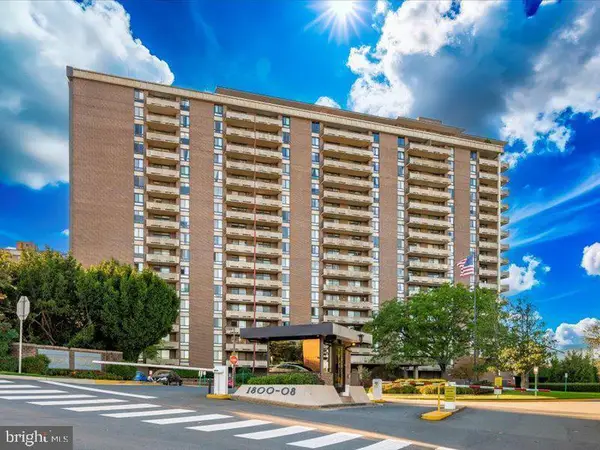 $375,000Active1 beds 1 baths942 sq. ft.
$375,000Active1 beds 1 baths942 sq. ft.1800 Old Meadow Rd #1412, MCLEAN, VA 22102
MLS# VAFX2261430Listed by: MILLENNIUM REALTY GROUP INC.
