7204 Evans Mill Rd, McLean, VA 22101
Local realty services provided by:Better Homes and Gardens Real Estate Community Realty
7204 Evans Mill Rd,McLean, VA 22101
$1,449,000
- 4 Beds
- 5 Baths
- 3,250 sq. ft.
- Townhouse
- Active
Upcoming open houses
- Sat, Sep 2701:00 pm - 03:00 pm
- Sun, Sep 2801:00 pm - 03:00 pm
Listed by:bin hu
Office:fairfax realty of tysons
MLS#:VAFX2269458
Source:BRIGHTMLS
Price summary
- Price:$1,449,000
- Price per sq. ft.:$445.85
- Monthly HOA dues:$225
About this home
Beautifully updated home in the heart of McLean. Recent renovations include an upgraded kitchen with new countertop, fully remodeled bathrooms with new tile, plumbing, tub and toilet., and fresh paint throughout. Spacious layout with open living areas, abundant natural light, and a functional floor plan.
One of its most special features is the peaceful pond view from the backyard—imagine sipping your morning coffee while watching the water shimmer, or enjoying evening sunsets in a tranquil natural setting. The trees and water views provide a rare sense of seclusion and privacy.
The house is Conveniently located near downtown McLean, Tysons Corner, and Washington, D.C. Part of the highly rated Fairfax County school district. Move-in ready!
Contact an agent
Home facts
- Year built:1984
- Listing ID #:VAFX2269458
- Added:1 day(s) ago
- Updated:September 27, 2025 at 01:55 PM
Rooms and interior
- Bedrooms:4
- Total bathrooms:5
- Full bathrooms:4
- Half bathrooms:1
- Living area:3,250 sq. ft.
Heating and cooling
- Cooling:Ceiling Fan(s), Central A/C
- Heating:90% Forced Air, Natural Gas
Structure and exterior
- Year built:1984
- Building area:3,250 sq. ft.
- Lot area:0.09 Acres
Schools
- High school:LANGLEY
- Middle school:COOPER
- Elementary school:CHURCHILL ROAD
Utilities
- Water:Public
- Sewer:Public Septic
Finances and disclosures
- Price:$1,449,000
- Price per sq. ft.:$445.85
- Tax amount:$15,384 (2025)
New listings near 7204 Evans Mill Rd
- Open Sun, 1 to 4pmNew
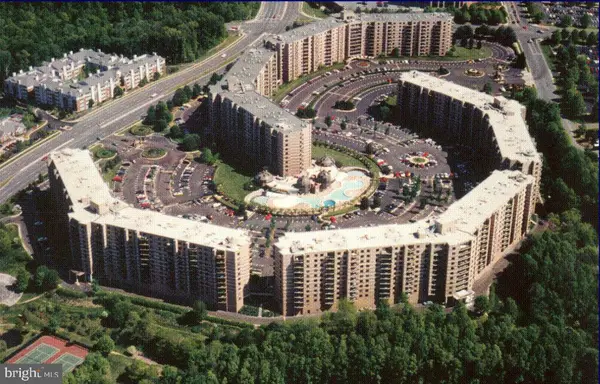 $540,000Active2 beds 2 baths1,327 sq. ft.
$540,000Active2 beds 2 baths1,327 sq. ft.8360 Greensboro Dr #621, MCLEAN, VA 22102
MLS# VAFX2269762Listed by: CORCORAN MCENEARNEY - New
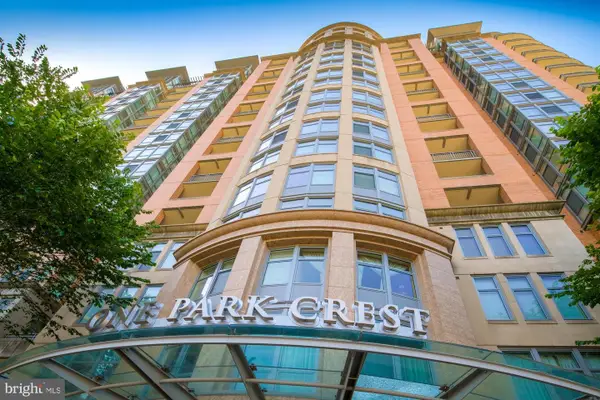 $775,000Active2 beds 2 baths1,228 sq. ft.
$775,000Active2 beds 2 baths1,228 sq. ft.8220 Crestwood Heights Dr #1215, MCLEAN, VA 22102
MLS# VAFX2269932Listed by: SILVERLINE REALTY & INVESTMENT LLC - Coming Soon
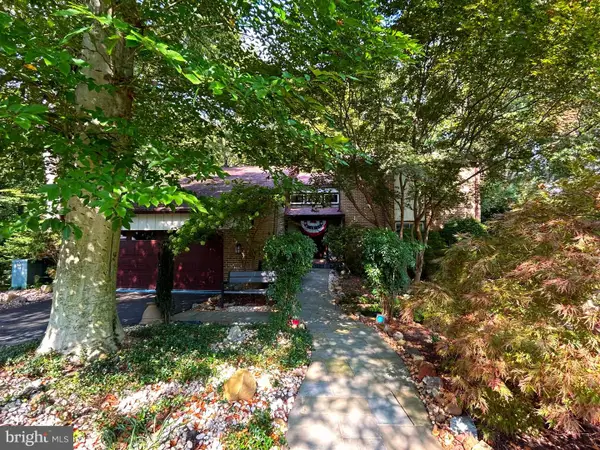 $1,599,000Coming Soon5 beds 4 baths
$1,599,000Coming Soon5 beds 4 baths4056 41st St N, MCLEAN, VA 22101
MLS# VAFX2269476Listed by: WEICHERT, REALTORS - Coming Soon
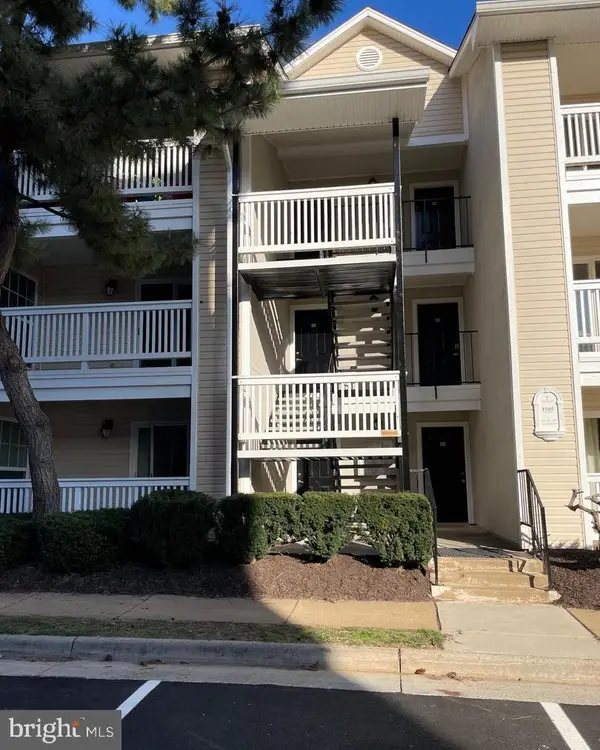 $396,000Coming Soon2 beds 2 baths
$396,000Coming Soon2 beds 2 baths1505 Lincoln Way #201, MCLEAN, VA 22102
MLS# VAFX2269822Listed by: REDFIN CORPORATION - Open Sun, 2 to 4pmNew
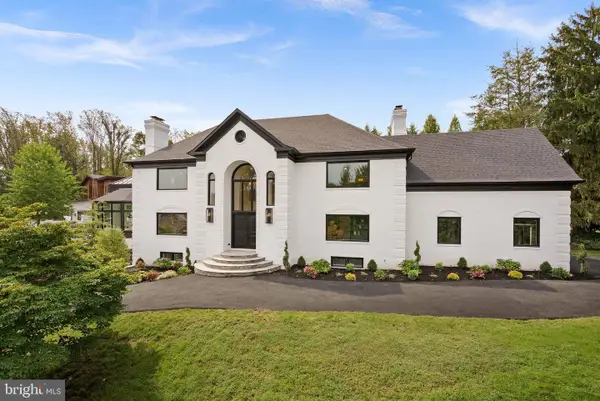 $3,399,000Active6 beds 8 baths7,856 sq. ft.
$3,399,000Active6 beds 8 baths7,856 sq. ft.6121 Long Meadow Rd, MCLEAN, VA 22101
MLS# VAFX2269456Listed by: WASHINGTON FINE PROPERTIES, LLC - Coming Soon
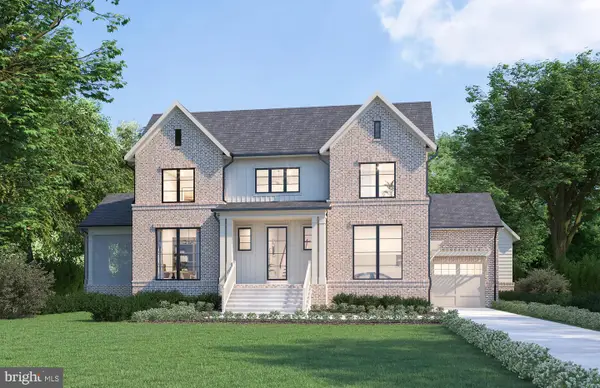 $3,695,000Coming Soon6 beds 8 baths
$3,695,000Coming Soon6 beds 8 baths1104 Sharon Ct, MCLEAN, VA 22101
MLS# VAFX2269802Listed by: KW METRO CENTER - New
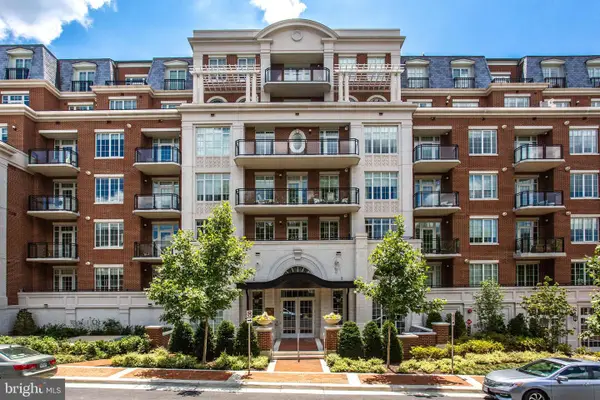 $2,050,000Active2 beds 3 baths2,050 sq. ft.
$2,050,000Active2 beds 3 baths2,050 sq. ft.6900 Fleetwood Rd #708, MCLEAN, VA 22101
MLS# VAFX2268686Listed by: LONG & FOSTER REAL ESTATE, INC. - Coming Soon
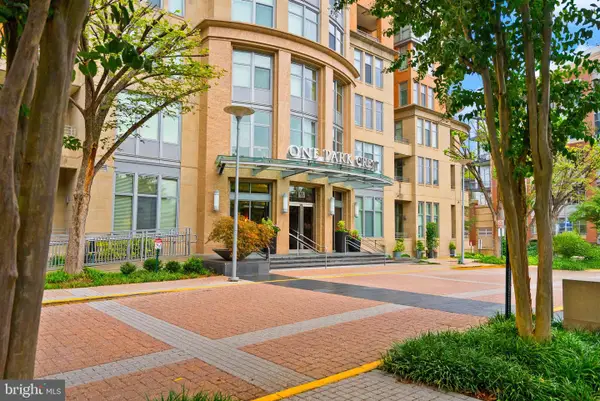 $625,000Coming Soon1 beds 2 baths
$625,000Coming Soon1 beds 2 baths8220 Crestwood Heights Dr #1210, MCLEAN, VA 22102
MLS# VAFX2268534Listed by: KELLER WILLIAMS CAPITAL PROPERTIES - Coming Soon
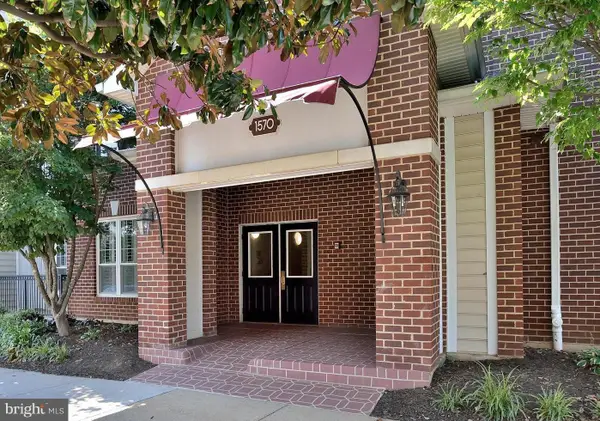 $500,000Coming Soon2 beds 2 baths
$500,000Coming Soon2 beds 2 baths1570 Spring Gate Dr #7303, MCLEAN, VA 22102
MLS# VAFX2269300Listed by: KW UNITED
