7287 Evans Mill Rd, McLean, VA 22101
Local realty services provided by:Better Homes and Gardens Real Estate Reserve
7287 Evans Mill Rd,McLean, VA 22101
$1,500,000
- 4 Beds
- 4 Baths
- 3,201 sq. ft.
- Single family
- Pending
Listed by:renee mcmahan
Office:compass
MLS#:VAFX2263890
Source:BRIGHTMLS
Price summary
- Price:$1,500,000
- Price per sq. ft.:$468.6
- Monthly HOA dues:$225
About this home
Welcome to a pristine single family home colonial in the coveted Evans Mill Pond community, situated in the prestigious Churchill, Cooper, Langley pyramid of McLean.
Upon entering, you'll be welcomed by the gleam of hardwood floors, natural light from newer window sna skylights and the classic charm of plantation shutters. The formal dining room seamlessly connects to a tranquil backyard through new Anderson French doors, opening onto a private Trex deck. This expansive deck partially wraps around the home, offering a perfect setting for outdoor dining and entertaining, all amidst the natural beauty of the perfectly planned secret garden.
Throughout the home, sophisticated designer touches and custom window treatments enhance its elegance. The family room, adjacent to the beautifully designed kitchen, comes complete with a dining nook and cozy fireplace. The fully finished basement offers versatile spaces, including a second family room, an additional bedroom ideal for guests or an au-pair, and a space perfect for a home gym or additional living quarters.
The meticulously landscaped lawn and gardens further elevate the outdoor living oasis, creating a picturesque setting for gatherings.
Located within the Evans Mill Pond community, this home enhances your lifestyle with access to a charming pond, a gazebo, tennis courts, and a playground. The well-maintained HOA offers comprehensive lawn and garden care, including weekly summer mowing, fall leaf removal, and seasonal mulching and pruning services!
The commute to Washington, D.C. is convenient with accessible roadways and metro, while the proximity to Tysons Corner offers a vibrant array of shopping centers, restaurants, grocery stores, and attractions, making it an ideal location!
List of Extensive Improvements:
- Hardwood floors installed on the upper level (2019)
- New Anderson French doors to dining room (2019)
- New windows (2021)
- New front door and exterior paint (2022)
- New luxury vinyl plank floors in the basement (2023)
- New Trex deck (2023)
- New roof and skylights (2024)
- New hot water heater (2024)
- Extensive landscaping (2025)
Contact an agent
Home facts
- Year built:1984
- Listing ID #:VAFX2263890
- Added:56 day(s) ago
- Updated:October 22, 2025 at 07:31 AM
Rooms and interior
- Bedrooms:4
- Total bathrooms:4
- Full bathrooms:3
- Half bathrooms:1
- Living area:3,201 sq. ft.
Heating and cooling
- Cooling:Central A/C, Programmable Thermostat
- Heating:Central, Natural Gas
Structure and exterior
- Roof:Architectural Shingle
- Year built:1984
- Building area:3,201 sq. ft.
- Lot area:0.23 Acres
Schools
- High school:LANGLEY
- Middle school:COOPER
- Elementary school:CHURCHILL ROAD
Utilities
- Water:Public
- Sewer:Public Sewer
Finances and disclosures
- Price:$1,500,000
- Price per sq. ft.:$468.6
- Tax amount:$15,426 (2025)
New listings near 7287 Evans Mill Rd
- Open Sun, 1 to 4pmNew
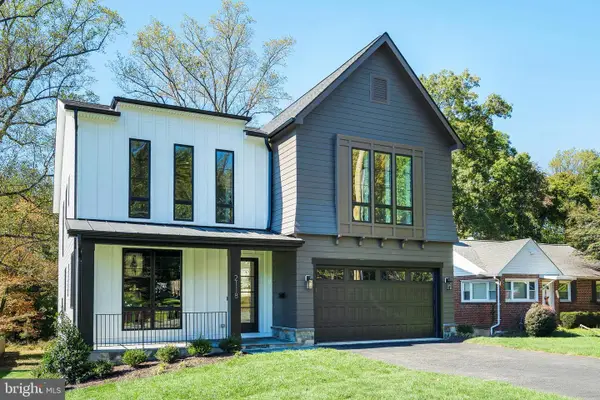 $2,288,888Active7 beds 8 baths6,690 sq. ft.
$2,288,888Active7 beds 8 baths6,690 sq. ft.2118 Greenwich St, FALLS CHURCH, VA 22043
MLS# VAFX2275524Listed by: INNOVATION PROPERTIES, LLC - New
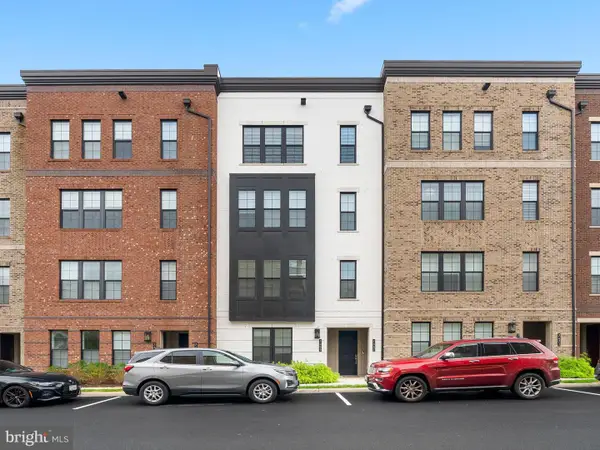 $849,000Active2 beds 3 baths1,588 sq. ft.
$849,000Active2 beds 3 baths1,588 sq. ft.7465 Backett Wood Ter #1215, MCLEAN, VA 22102
MLS# VAFX2275064Listed by: RICHEY REAL ESTATE SERVICES - Coming SoonOpen Sat, 1 to 3pm
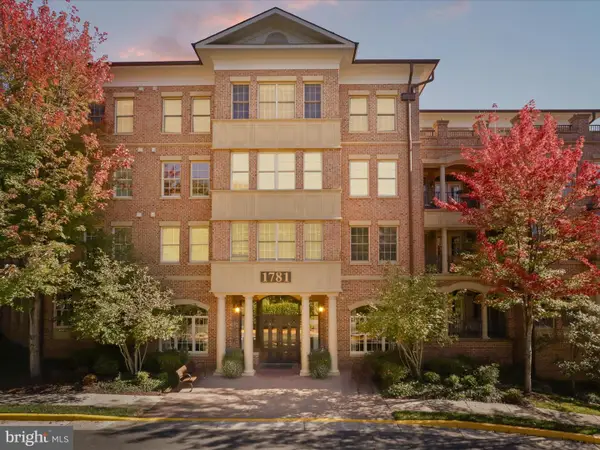 $1,099,000Coming Soon2 beds 2 baths
$1,099,000Coming Soon2 beds 2 baths1781 Chain Bridge Rd #303, MCLEAN, VA 22102
MLS# VAFX2275568Listed by: KELLER WILLIAMS REALTY - Coming SoonOpen Sat, 2 to 4pm
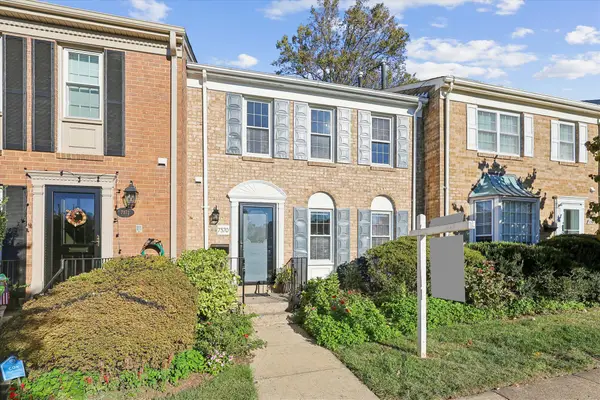 $915,000Coming Soon3 beds 4 baths
$915,000Coming Soon3 beds 4 baths7370 Eldorado St, MCLEAN, VA 22102
MLS# VAFX2275420Listed by: TTR SOTHEBY'S INTERNATIONAL REALTY - Coming SoonOpen Sun, 1 to 3pm
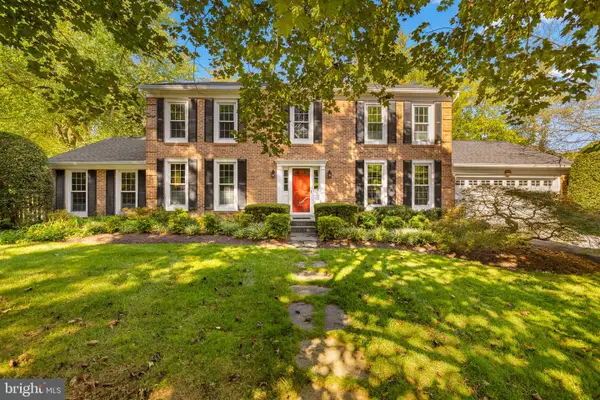 $1,750,000Coming Soon5 beds 4 baths
$1,750,000Coming Soon5 beds 4 baths1302 Clayborne House Ct, MCLEAN, VA 22101
MLS# VAFX2273884Listed by: WASHINGTON FINE PROPERTIES, LLC - Coming Soon
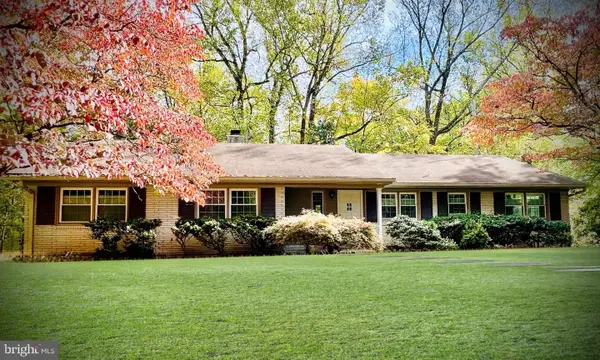 $1,589,000Coming Soon5 beds 3 baths
$1,589,000Coming Soon5 beds 3 baths1429 Ironwood Dr, MCLEAN, VA 22101
MLS# VAFX2274384Listed by: WASINGER & CO PROPERTIES, LLC. - Open Sun, 1 to 3pmNew
 $2,699,000Active6 beds 7 baths6,666 sq. ft.
$2,699,000Active6 beds 7 baths6,666 sq. ft.6449 Orland St, FALLS CHURCH, VA 22043
MLS# VAFX2264294Listed by: REAL BROKER, LLC 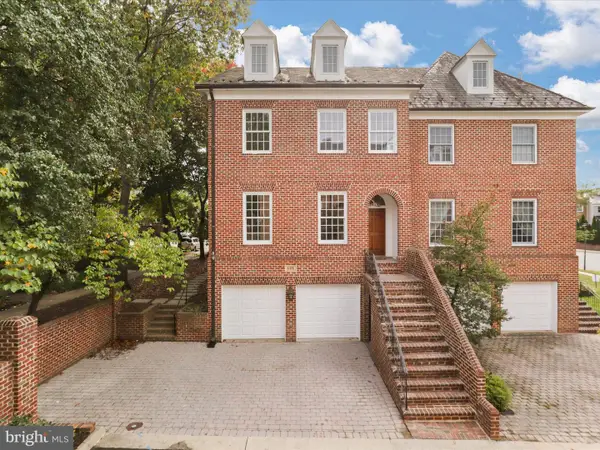 $1,430,000Pending3 beds 5 baths2,768 sq. ft.
$1,430,000Pending3 beds 5 baths2,768 sq. ft.1125 Kensington Rd, MCLEAN, VA 22101
MLS# VAFX2275050Listed by: CENTURY 21 NEW MILLENNIUM- New
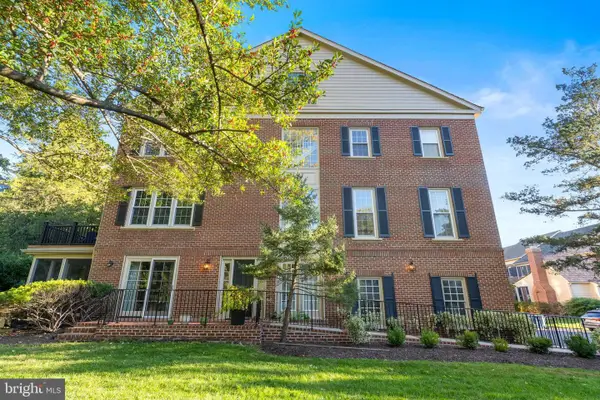 $1,750,000Active4 beds 4 baths3,664 sq. ft.
$1,750,000Active4 beds 4 baths3,664 sq. ft.6619 Madison Mclean Dr, MCLEAN, VA 22101
MLS# VAFX2275052Listed by: KELLER WILLIAMS REALTY - New
 $3,299,000Active7 beds 8 baths7,470 sq. ft.
$3,299,000Active7 beds 8 baths7,470 sq. ft.6816 Dean Dr, MCLEAN, VA 22101
MLS# VAFX2269240Listed by: LIBRA REALTY, LLC
