7621 Tremayne Pl #205, MCLEAN, VA 22102
Local realty services provided by:Better Homes and Gardens Real Estate Community Realty
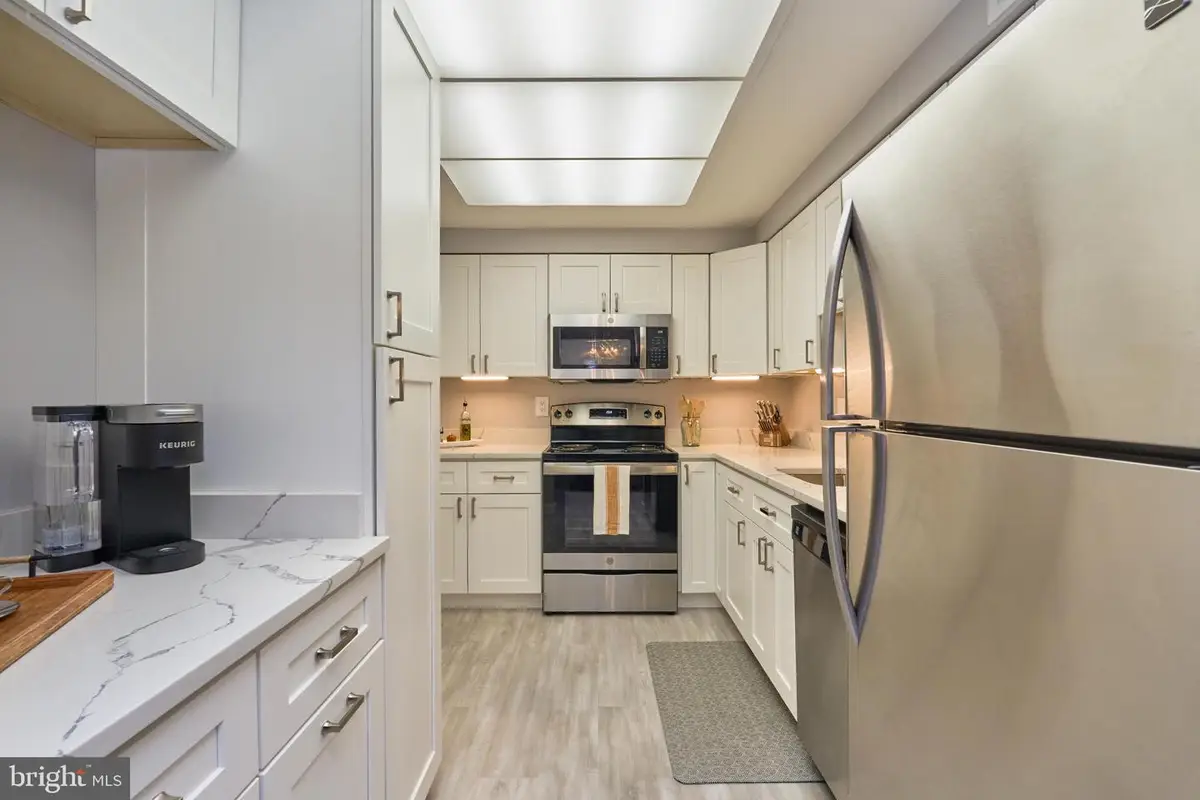

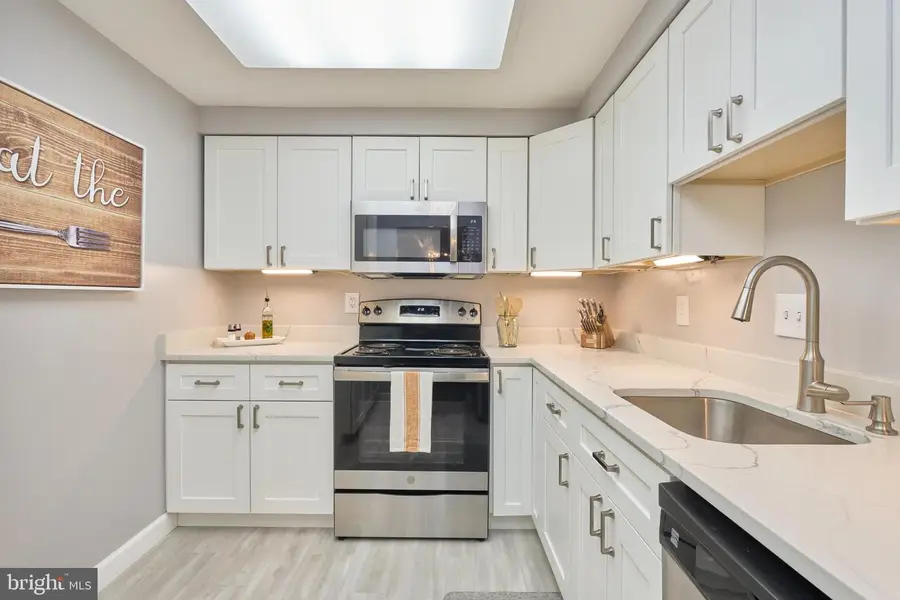
7621 Tremayne Pl #205,MCLEAN, VA 22102
$325,000
- 2 Beds
- 1 Baths
- 966 sq. ft.
- Condominium
- Pending
Listed by:ginny howden
Office:ttr sothebys international realty
MLS#:VAFX2244124
Source:BRIGHTMLS
Price summary
- Price:$325,000
- Price per sq. ft.:$336.44
About this home
This truly ready-to-move-into condo has been very comprehensively remodeled in 2021, every detail has been carefully addressed!
Custom, Shaker Style Kitchen Cabinets installed in the ideal layout, give you your Dream Kitchen, including Quartz Countertops, Under Cabinet Lighting and Updated Stainless Appliances! The Coffee Bar/Pantry at the entrance to the Kitchen maximizes storage/workspace and aesthetics! The Bathroom has also been transformed. The spacious, walk-in shower with barn-door-style glass doors and the elegant tall vanity with ample storage are as well designed as the Kitchen. Even the toilet has been replaced. Perfectly selected LVP flooring installed throughout the unit, framed by all new baseboards, keeps the cohesive design aesthetic flowing from room to room. New recessed lighting in the Hallway provides excellent task lighting while doing laundry in your full sized stacked washer and dryer! High quality new interior doors, including handles and hinges and custom mirrored closet doors in the bedrooms (with their custom closet systems) give a feeling of luxury with their smooth, easy operation. All of this in the parklike gated community of the Colonies at McLean, conveniently located in the heart of Tysons! Your covered parking space with easy access to the elevator completes the package! And for PUBLIC TRANSPORTATION users, the Fairfax Connector bus to the McLean METRO is conveniently located on Magarity, right outside the Tremayne Gate!
Contact an agent
Home facts
- Year built:1974
- Listing Id #:VAFX2244124
- Added:76 day(s) ago
- Updated:August 15, 2025 at 07:30 AM
Rooms and interior
- Bedrooms:2
- Total bathrooms:1
- Full bathrooms:1
- Living area:966 sq. ft.
Heating and cooling
- Cooling:Central A/C
- Heating:Electric, Forced Air
Structure and exterior
- Year built:1974
- Building area:966 sq. ft.
Utilities
- Water:Public
- Sewer:Public Sewer
Finances and disclosures
- Price:$325,000
- Price per sq. ft.:$336.44
- Tax amount:$3,657 (2025)
New listings near 7621 Tremayne Pl #205
- Coming Soon
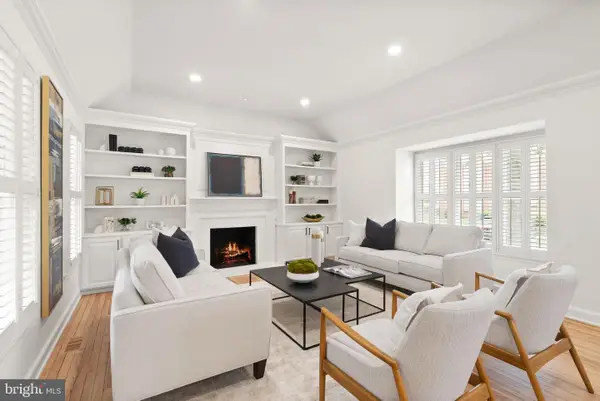 $1,400,000Coming Soon2 beds 4 baths
$1,400,000Coming Soon2 beds 4 baths6655 Madison Mclean Dr, MCLEAN, VA 22101
MLS# VAFX2261540Listed by: COMPASS - New
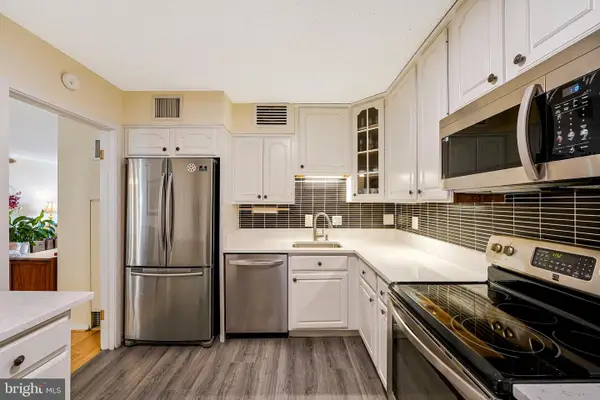 $439,900Active2 beds 2 baths1,339 sq. ft.
$439,900Active2 beds 2 baths1,339 sq. ft.1800 Old Meadow Rd #903, MCLEAN, VA 22102
MLS# VAFX2261846Listed by: EXP REALTY, LLC - Coming SoonOpen Sun, 12 to 2pm
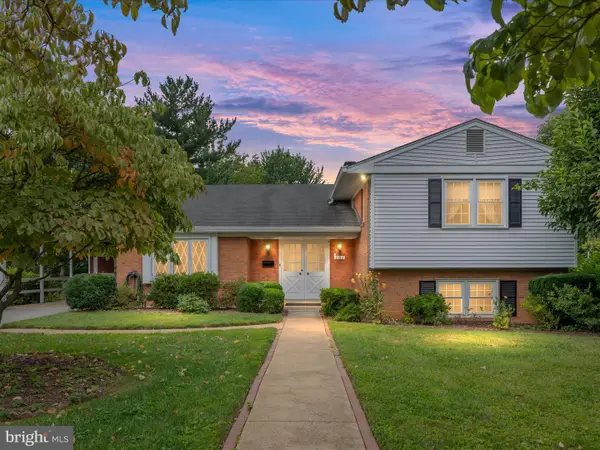 $1,100,000Coming Soon4 beds 3 baths
$1,100,000Coming Soon4 beds 3 baths2110 Wicomico St, FALLS CHURCH, VA 22043
MLS# VAFX2259456Listed by: CENTURY 21 NEW MILLENNIUM - Coming Soon
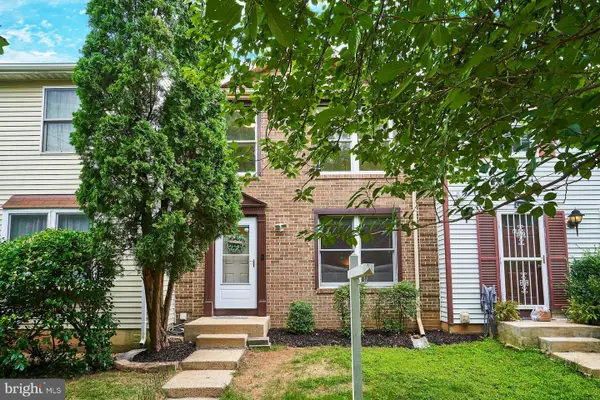 $809,000Coming Soon3 beds 4 baths
$809,000Coming Soon3 beds 4 baths6758 Brook Run Dr, FALLS CHURCH, VA 22043
MLS# VAFX2260092Listed by: SAMSON PROPERTIES - Coming Soon
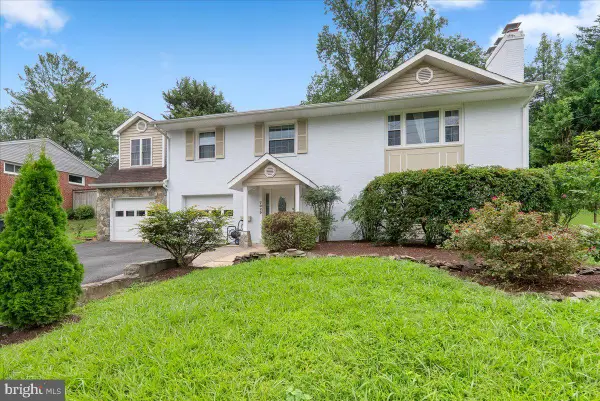 $1,350,000Coming Soon6 beds 3 baths
$1,350,000Coming Soon6 beds 3 baths7029 Old Dominion Dr, MCLEAN, VA 22101
MLS# VAFX2261770Listed by: GIANT REALTY, INC. - Coming Soon
 $2,299,000Coming Soon5 beds 6 baths
$2,299,000Coming Soon5 beds 6 baths2221 Orchid Dr, FALLS CHURCH, VA 22046
MLS# VAFX2249148Listed by: SAMSON PROPERTIES - Coming Soon
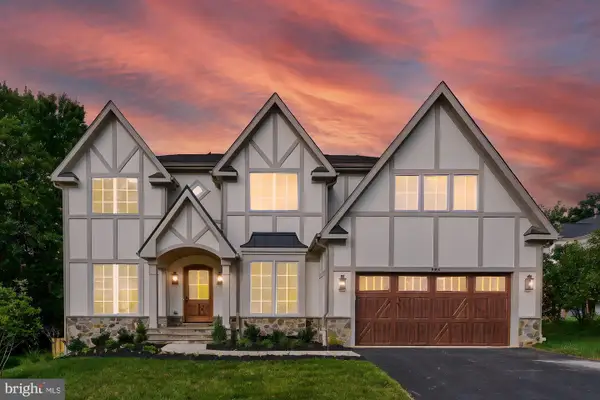 $2,849,900Coming Soon6 beds 7 baths
$2,849,900Coming Soon6 beds 7 baths1314 Macbeth St, MCLEAN, VA 22102
MLS# VAFX2258742Listed by: SAMSON PROPERTIES - Coming Soon
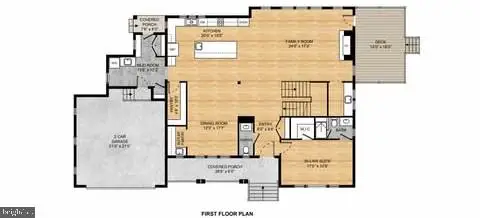 $2,800,000Coming Soon7 beds 8 baths
$2,800,000Coming Soon7 beds 8 baths2115 Natahoa Ct, FALLS CHURCH, VA 22043
MLS# VAFX2252682Listed by: REAL BROKER, LLC - Coming SoonOpen Sat, 2 to 4pm
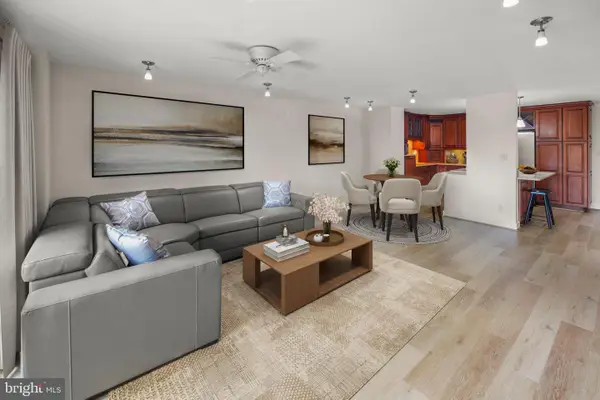 $481,747Coming Soon1 beds 1 baths
$481,747Coming Soon1 beds 1 baths8340 Greensboro Dr #302, MCLEAN, VA 22102
MLS# VAFX2261314Listed by: KW METRO CENTER - Open Sat, 11am to 1pmNew
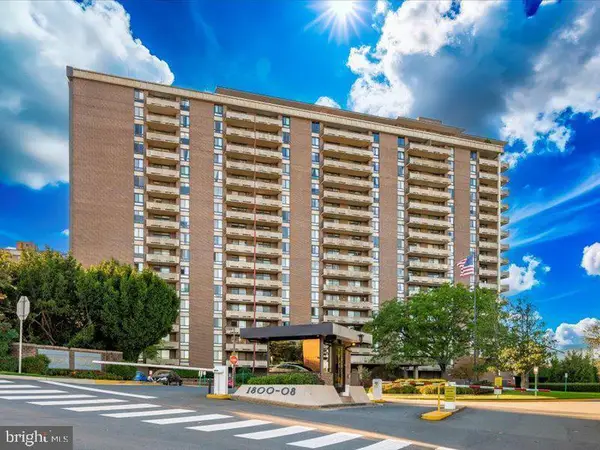 $375,000Active1 beds 1 baths942 sq. ft.
$375,000Active1 beds 1 baths942 sq. ft.1800 Old Meadow Rd #1412, MCLEAN, VA 22102
MLS# VAFX2261430Listed by: MILLENNIUM REALTY GROUP INC.
