7718 Spoleto Ln, MCLEAN, VA 22102
Local realty services provided by:Better Homes and Gardens Real Estate Reserve
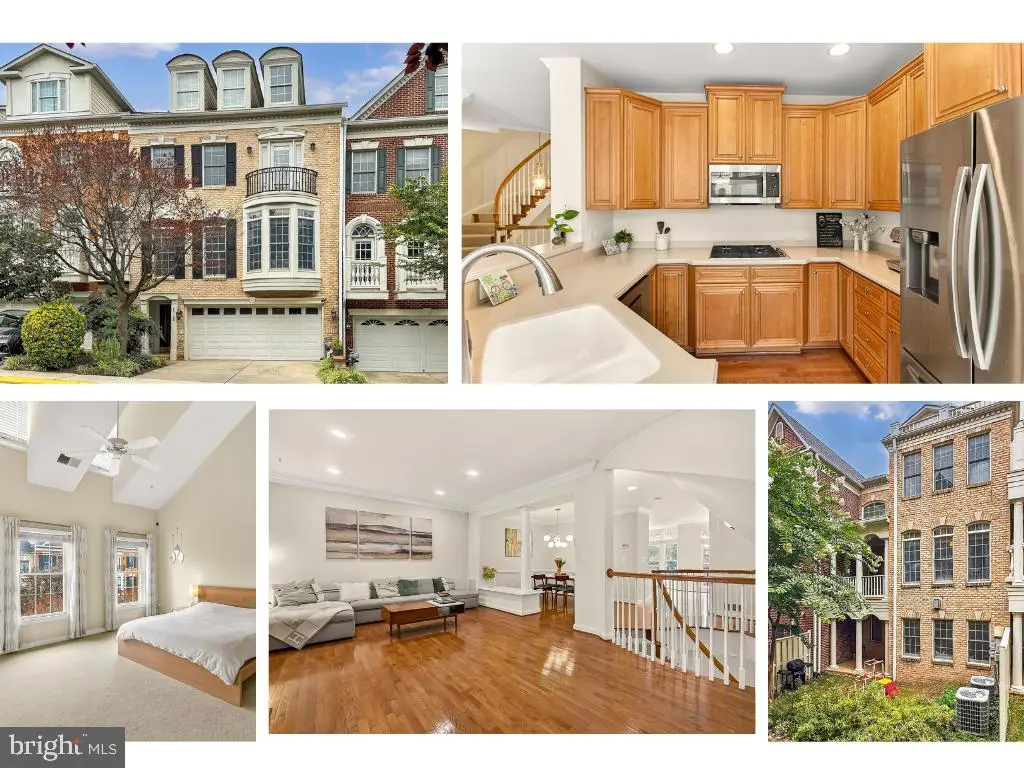
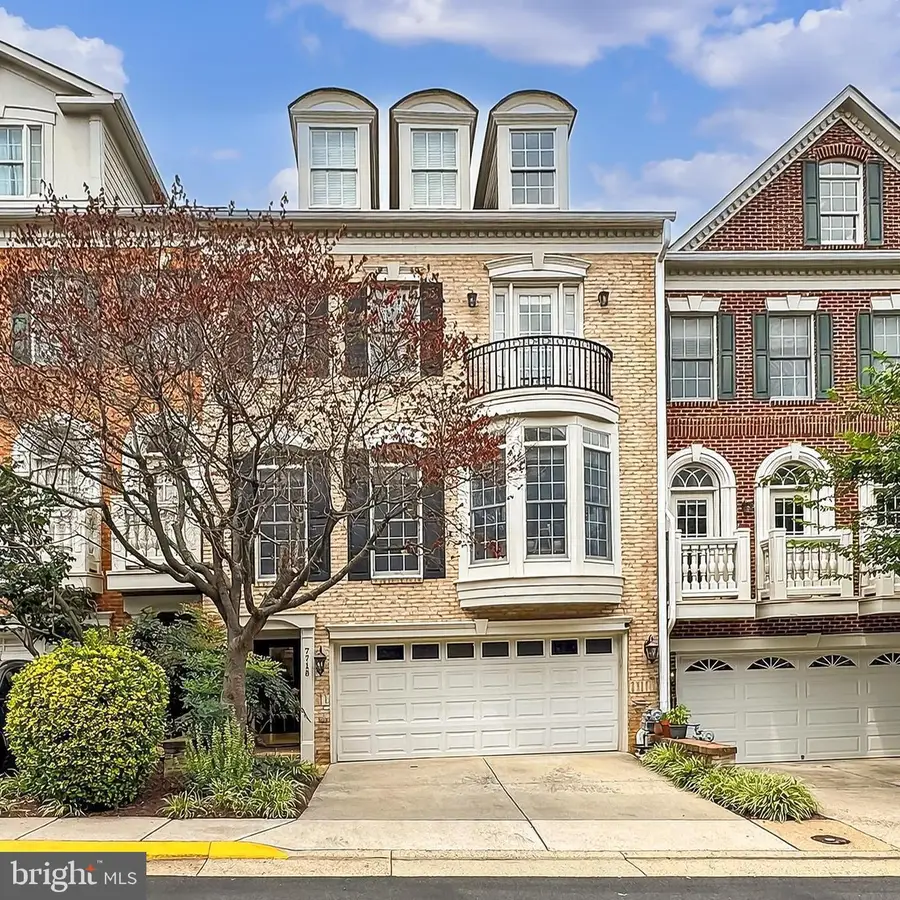
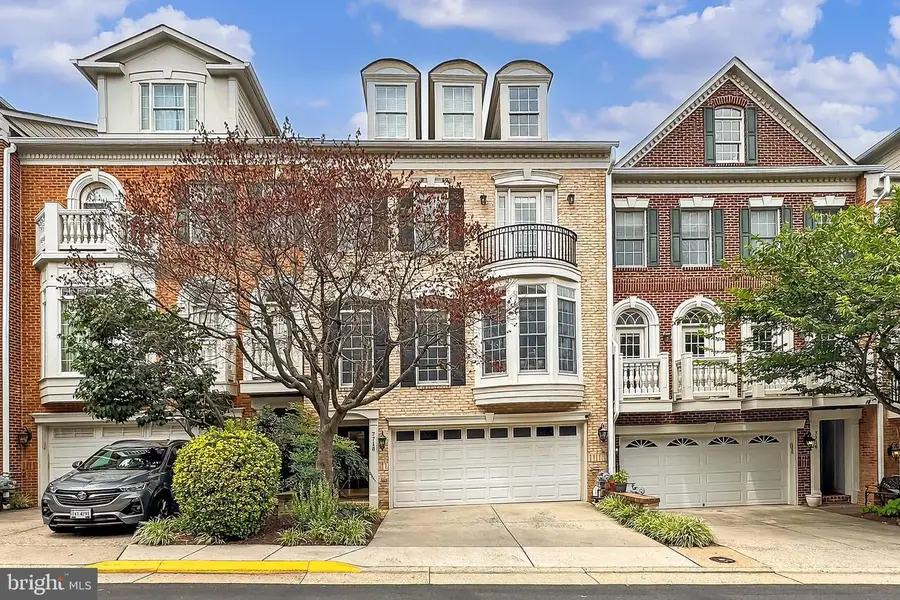
7718 Spoleto Ln,MCLEAN, VA 22102
$1,050,000
- 4 Beds
- 5 Baths
- 3,390 sq. ft.
- Townhouse
- Active
Upcoming open houses
- Sat, Aug 1602:00 pm - 04:00 pm
Listed by:vicky z noufal
Office:real broker, llc.
MLS#:VAFX2258748
Source:BRIGHTMLS
Price summary
- Price:$1,050,000
- Price per sq. ft.:$309.73
About this home
<b>Welcome to 7718 Spoleto Lane</b>, an impressive brick-front townhome ideally situated in the highly desirable McLean Place Townhome condo community. This thoughtfully designed residence offers four spacious bedrooms, four and a half bathrooms, and a two-car garage across four levels of flexible living space, providing exceptional comfort and functionality.<br><br>
The entry level features a welcoming foyer leading to a versatile bedroom suite complete with en-suite bath, fireplace, and access to a private fenced patio with green space: a perfect spot for relaxation or outdoor activities. Whether used as a guest suite, playroom, or second family room, this space adapts easily to your lifestyle.<br><br>
An elegant spiral staircase connects the levels, ushering you upstairs to the main living area where hardwood floors flow through a bright, airy layout. The formal dining room is framed by classic colonial-style columns, while the generous living room is anchored by a second fireplace. A dedicated office or flex space with access to a private balcony enhances the possibilities for work or leisure. The kitchen is designed for culinary creativity, featuring oak cabinetry, a double wall oven, semi-open layout, and a charming bay window with breakfast area for casual meals.<br><br>
Continuing up, the third floor features a cozy nook perfect for a reading chair or desk, and two generously sized bedrooms with en-suite bathrooms. The spacious primary suite boasts vaulted ceilings, abundant natural light, ample room for a king-size bed plus a seating or exercise area, a walk-in closet, and a luxurious bath with separate tub and shower.<br><br>
On the top level, you’ll find another large bedroom with en-suite bath, a walk-in closet, and direct access to a private rooftop terrace ideal for enjoying fresh air and sunset views. You'll also find attic space making storing luggage or other items more easily accessible.<br><br>
Throughout the home, the spiral staircase adds architectural interest, and the layout allows for flexible living arrangements to suit a variety of needs. McLean Place Townhomes is a gated community with a condo association that covers exterior building maintenance including roofs, windows, and landscaping; truly low-maintenance living. A new tree will even be planted in the front yard this fall as part of community improvements.<br><br>
The location is unbeatable, with easy access to I-66, I-495, and the Toll Road, placing Tysons Corner, Metro stations, dining, shopping, and entertainment all just minutes away.<br><br>
<b>7718 Spoleto Lane offers a rare combination of generous space, multiple outdoor areas, and exceptional convenience in one of Northern Virginia’s most sought-after communities. Schedule your showing today!</b>
Contact an agent
Home facts
- Year built:2004
- Listing Id #:VAFX2258748
- Added:8 day(s) ago
- Updated:August 15, 2025 at 01:42 PM
Rooms and interior
- Bedrooms:4
- Total bathrooms:5
- Full bathrooms:4
- Half bathrooms:1
- Living area:3,390 sq. ft.
Heating and cooling
- Cooling:Central A/C, Zoned
- Heating:Central, Forced Air, Natural Gas
Structure and exterior
- Year built:2004
- Building area:3,390 sq. ft.
Schools
- High school:MARSHALL
- Middle school:KILMER
- Elementary school:WESTGATE
Utilities
- Water:Public
- Sewer:Public Sewer
Finances and disclosures
- Price:$1,050,000
- Price per sq. ft.:$309.73
- Tax amount:$13,094 (2025)
New listings near 7718 Spoleto Ln
- Coming Soon
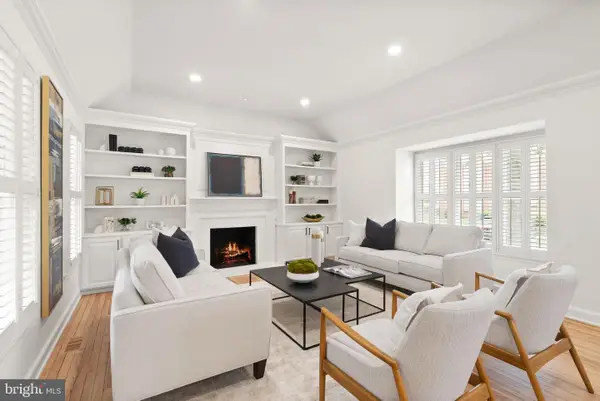 $1,400,000Coming Soon2 beds 4 baths
$1,400,000Coming Soon2 beds 4 baths6655 Madison Mclean Dr, MCLEAN, VA 22101
MLS# VAFX2261540Listed by: COMPASS - New
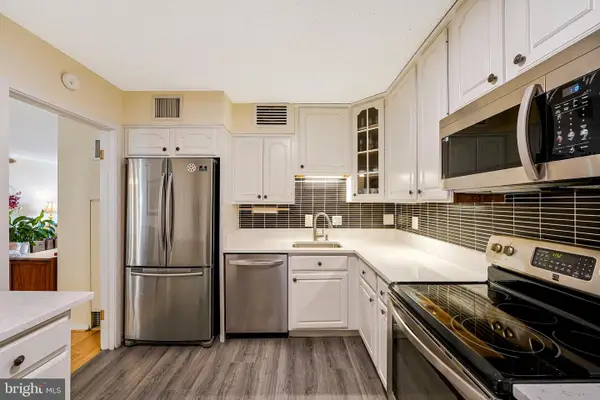 $439,900Active2 beds 2 baths1,339 sq. ft.
$439,900Active2 beds 2 baths1,339 sq. ft.1800 Old Meadow Rd #903, MCLEAN, VA 22102
MLS# VAFX2261846Listed by: EXP REALTY, LLC - Coming SoonOpen Sun, 12 to 2pm
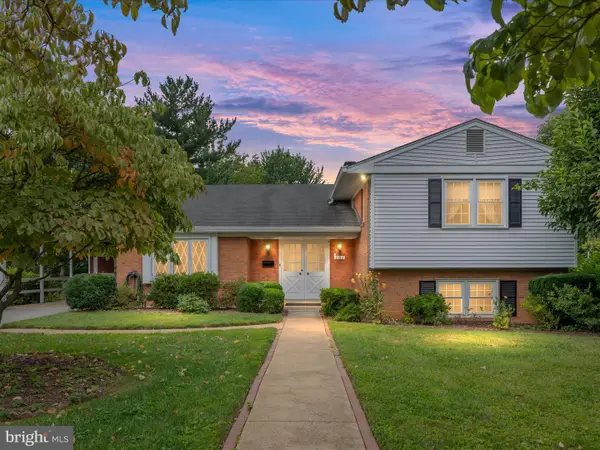 $1,100,000Coming Soon4 beds 3 baths
$1,100,000Coming Soon4 beds 3 baths2110 Wicomico St, FALLS CHURCH, VA 22043
MLS# VAFX2259456Listed by: CENTURY 21 NEW MILLENNIUM - Coming Soon
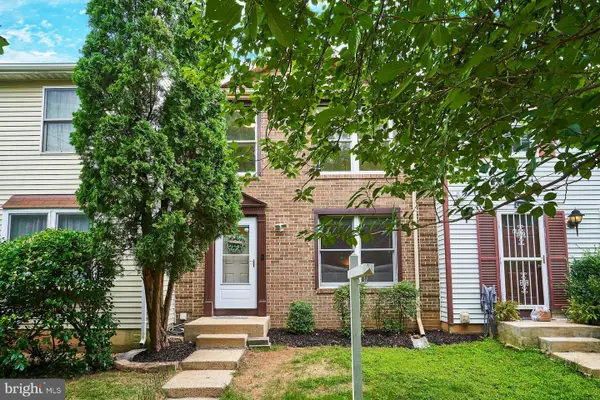 $809,000Coming Soon3 beds 4 baths
$809,000Coming Soon3 beds 4 baths6758 Brook Run Dr, FALLS CHURCH, VA 22043
MLS# VAFX2260092Listed by: SAMSON PROPERTIES - Coming Soon
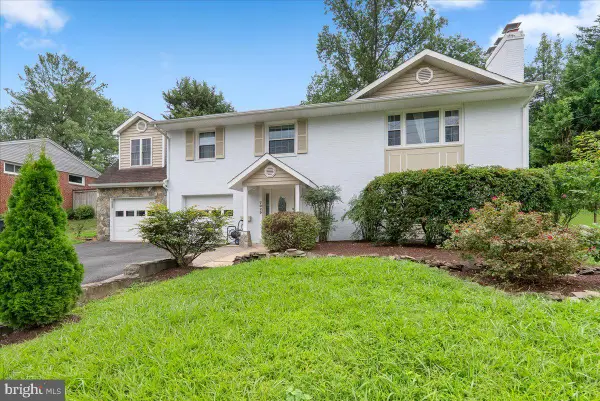 $1,350,000Coming Soon6 beds 3 baths
$1,350,000Coming Soon6 beds 3 baths7029 Old Dominion Dr, MCLEAN, VA 22101
MLS# VAFX2261770Listed by: GIANT REALTY, INC. - Coming Soon
 $2,299,000Coming Soon5 beds 6 baths
$2,299,000Coming Soon5 beds 6 baths2221 Orchid Dr, FALLS CHURCH, VA 22046
MLS# VAFX2249148Listed by: SAMSON PROPERTIES - Coming Soon
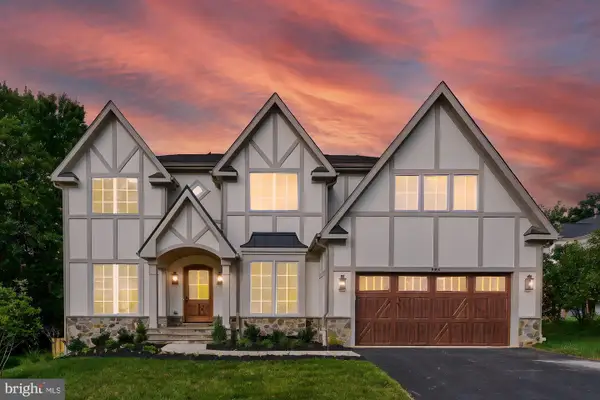 $2,849,900Coming Soon6 beds 7 baths
$2,849,900Coming Soon6 beds 7 baths1314 Macbeth St, MCLEAN, VA 22102
MLS# VAFX2258742Listed by: SAMSON PROPERTIES - Coming Soon
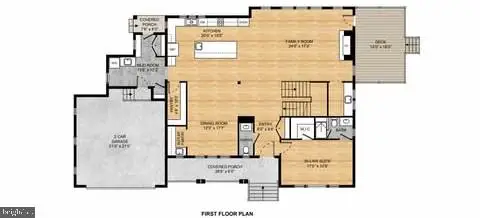 $2,800,000Coming Soon7 beds 8 baths
$2,800,000Coming Soon7 beds 8 baths2115 Natahoa Ct, FALLS CHURCH, VA 22043
MLS# VAFX2252682Listed by: REAL BROKER, LLC - Coming SoonOpen Sat, 2 to 4pm
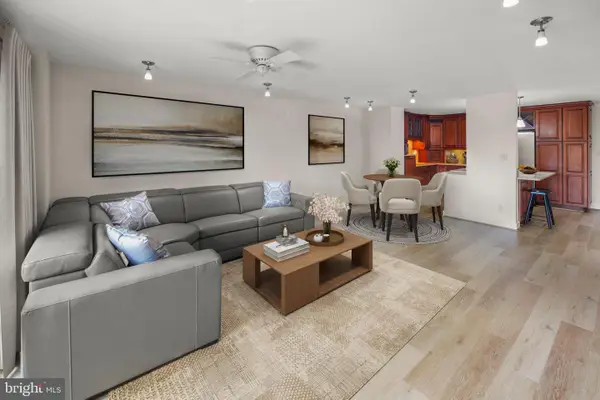 $481,747Coming Soon1 beds 1 baths
$481,747Coming Soon1 beds 1 baths8340 Greensboro Dr #302, MCLEAN, VA 22102
MLS# VAFX2261314Listed by: KW METRO CENTER - Open Sat, 11am to 1pmNew
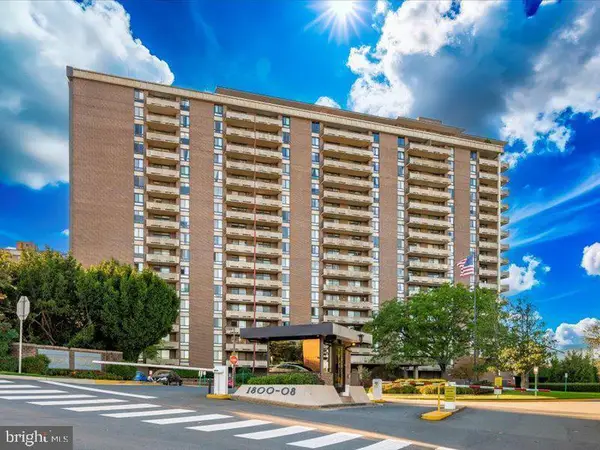 $375,000Active1 beds 1 baths942 sq. ft.
$375,000Active1 beds 1 baths942 sq. ft.1800 Old Meadow Rd #1412, MCLEAN, VA 22102
MLS# VAFX2261430Listed by: MILLENNIUM REALTY GROUP INC.
